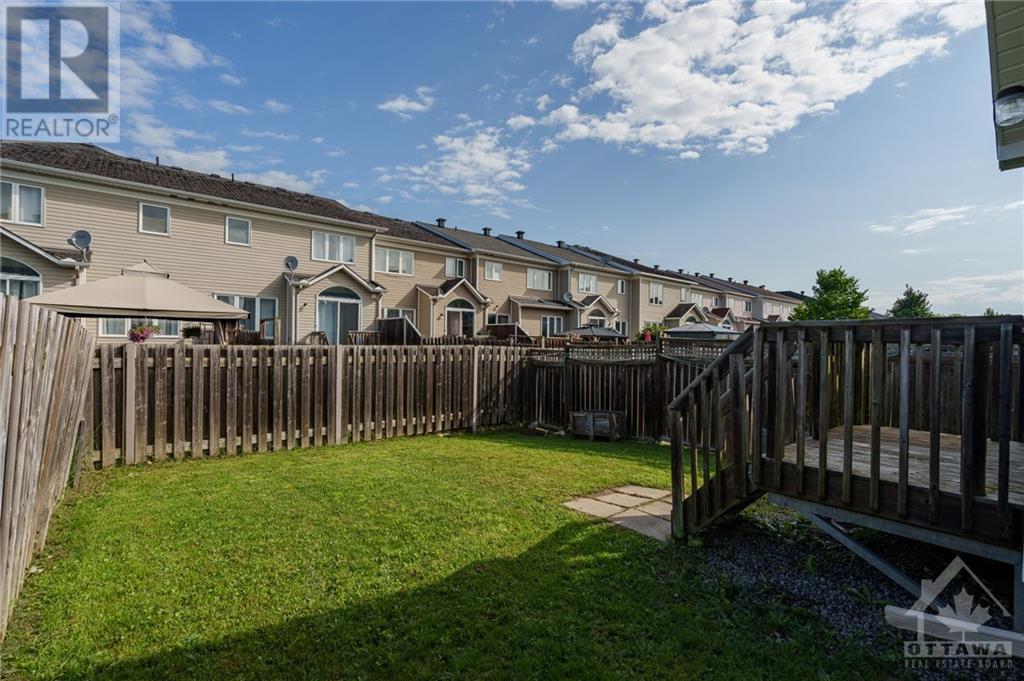4 Bedroom 3 Bathroom
Central Air Conditioning Forced Air
$620,000
This rarely offered 4-bedroom end unit in Avalon is located just a short distance from shopping, restaurants, grocery stores, schools, parks, and transit! The main floor has a spacious layout, with a bright eat in kitchen that overlooks the fully fenced backyard. The large primary bedroom has a walk-in closet and ensuite, 3 additional bedrooms, and a full bath complete the second level. The lower level offers a comfortable rec room with fireplace, as well as tons of storage. Great family neighborhood! 24 Hours irrevocable on all offers. (id:49712)
Property Details
| MLS® Number | 1401411 |
| Property Type | Single Family |
| Neigbourhood | Avalon |
| Community Name | Cumberland |
| Amenities Near By | Public Transit, Recreation Nearby, Shopping |
| Community Features | Family Oriented |
| Parking Space Total | 3 |
Building
| Bathroom Total | 3 |
| Bedrooms Above Ground | 4 |
| Bedrooms Total | 4 |
| Appliances | Refrigerator, Dishwasher, Dryer, Stove, Washer |
| Basement Development | Finished |
| Basement Type | Full (finished) |
| Constructed Date | 2007 |
| Cooling Type | Central Air Conditioning |
| Exterior Finish | Brick, Siding |
| Flooring Type | Wall-to-wall Carpet, Laminate, Tile |
| Foundation Type | Poured Concrete |
| Half Bath Total | 1 |
| Heating Fuel | Natural Gas |
| Heating Type | Forced Air |
| Stories Total | 2 |
| Type | Row / Townhouse |
| Utility Water | Municipal Water |
Parking
| Attached Garage | |
| Inside Entry | |
Land
| Acreage | No |
| Land Amenities | Public Transit, Recreation Nearby, Shopping |
| Sewer | Municipal Sewage System |
| Size Depth | 101 Ft ,9 In |
| Size Frontage | 26 Ft ,11 In |
| Size Irregular | 26.9 Ft X 101.71 Ft (irregular Lot) |
| Size Total Text | 26.9 Ft X 101.71 Ft (irregular Lot) |
| Zoning Description | Residential |
Rooms
| Level | Type | Length | Width | Dimensions |
|---|
| Second Level | Primary Bedroom | | | 16'7" x 19'4" |
| Second Level | 4pc Ensuite Bath | | | 5'6" x 9'11" |
| Second Level | Bedroom | | | 8'10" x 10'7" |
| Second Level | Bedroom | | | 10'10" x 10'3" |
| Second Level | Bedroom | | | 9'6" x 10'5" |
| Second Level | 4pc Bathroom | | | 6'11" x 7'11" |
| Basement | Family Room | | | 22'0" x 12'6" |
| Main Level | 2pc Bathroom | | | 4'11" x 5'6" |
| Main Level | Dining Room | | | 10'10" x 14'5" |
| Main Level | Kitchen | | | 7'10" x 10'0" |
| Main Level | Eating Area | | | 9'4" x 9'7" |
| Main Level | Living Room | | | 11'9" x 16'2" |
https://www.realtor.ca/real-estate/27169928/257-monaco-place-ottawa-avalon


























