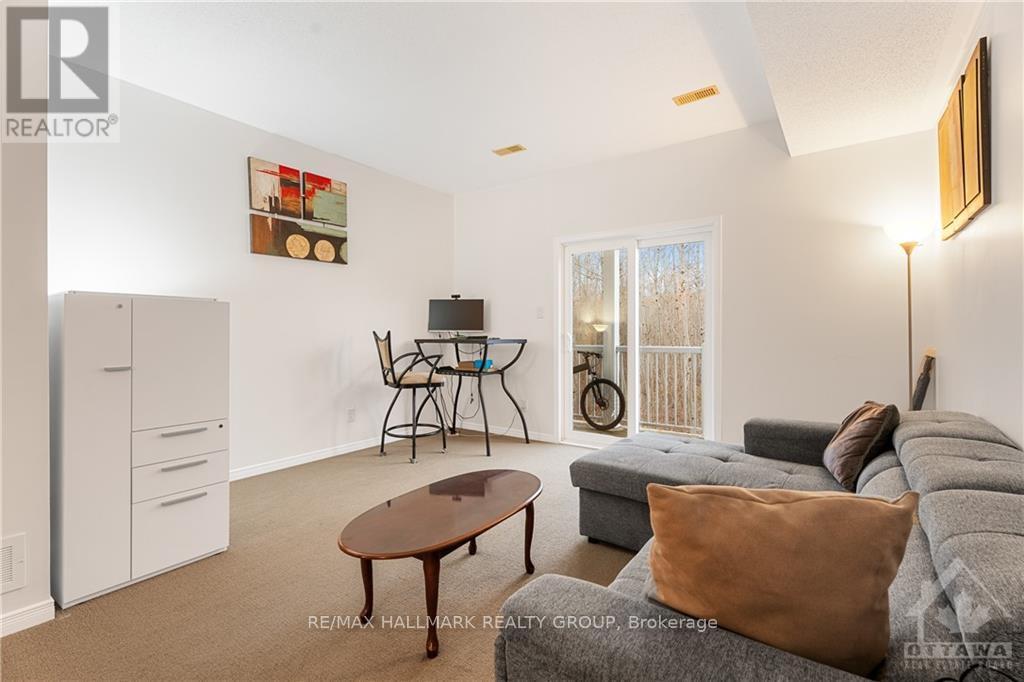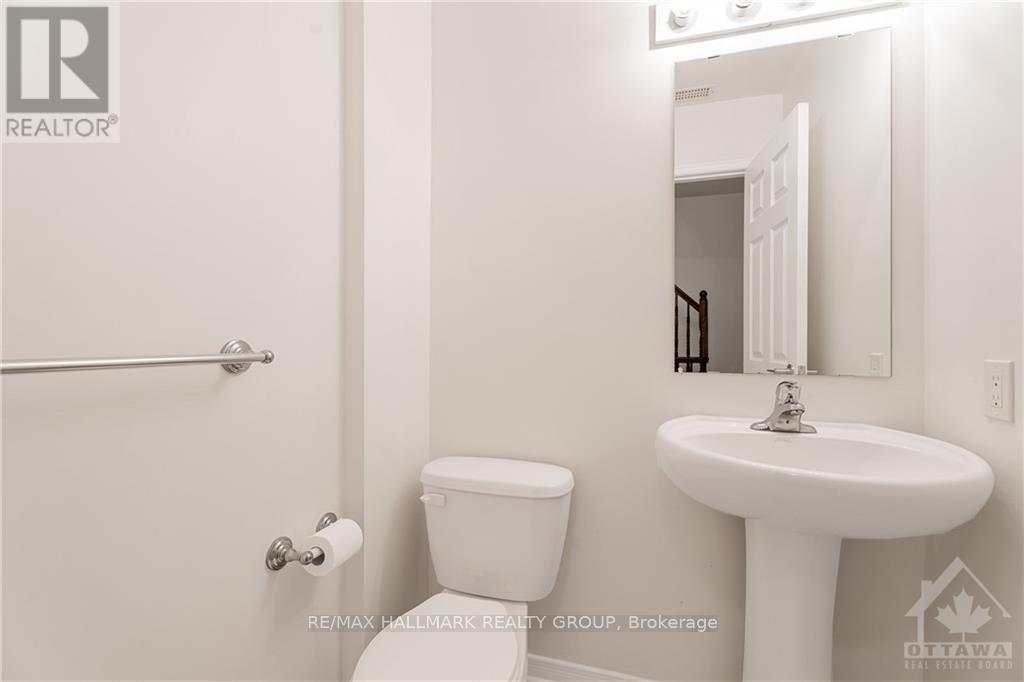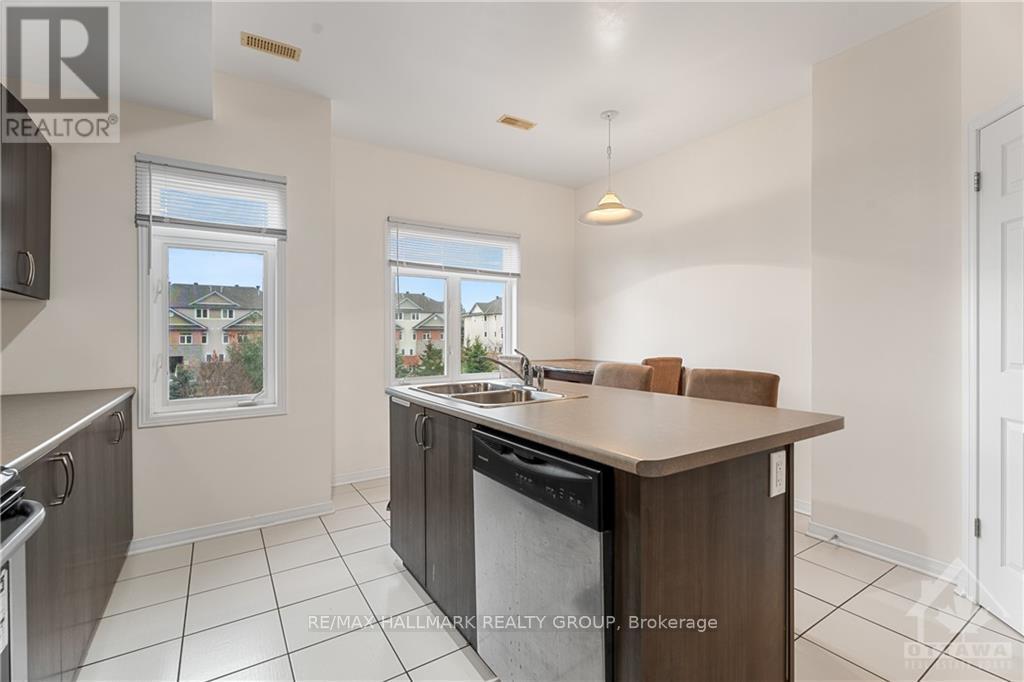258 Fir Lane North Grenville, Ontario K0G 1J0
$329,900Maintenance, Insurance
$410.52 Monthly
Maintenance, Insurance
$410.52 MonthlyAttention all First Time Home Buyers and Investors! Spacious 2 Bed, 2 Bath Stacked UPPER Unit Condominium with Stunning views from TWO Balconies for under 330K! Bright Kitchen offers a sit up Island, Double Sink, tons of Cabinets and Counter Space, 3 S/S Appliances, a Breakfast area and a Pantry Closet. Large Living and Dining Room that leads to a private Balcony with a gorgeous Forest view. Convenient Powder Room on Main Floor. Oak railings and spindles lead to Second floor featuring a generous sized Primary Bedroom with three closets for ample storage and a second Private Balcony. Second Floor also offers an additional large Bedroom, Full Bathroom, Convenient Laundry/Utility Room and Storage Room. 1 Parking Spot Included! Affordable condo fees and well managed! Across from the Kemptville Hospital, Close to Schools, Parks, Shopping, Recreation, HWY 416 & So Much More! CALL TODAY! (id:49712)
Property Details
| MLS® Number | X10418972 |
| Property Type | Single Family |
| Neigbourhood | Kemptville Meadows |
| Community Name | 801 - Kemptville |
| AmenitiesNearBy | Park |
| CommunityFeatures | Pet Restrictions |
| ParkingSpaceTotal | 1 |
Building
| BathroomTotal | 1 |
| BedroomsAboveGround | 2 |
| BedroomsTotal | 2 |
| Amenities | Visitor Parking |
| Appliances | Dishwasher, Dryer, Hood Fan, Refrigerator, Stove, Washer |
| BasementDevelopment | Unfinished |
| BasementType | N/a (unfinished) |
| CoolingType | Central Air Conditioning |
| ExteriorFinish | Brick |
| FoundationType | Concrete |
| HeatingFuel | Natural Gas |
| HeatingType | Forced Air |
| StoriesTotal | 2 |
| SizeInterior | 1199.9898 - 1398.9887 Sqft |
| Type | Apartment |
| UtilityWater | Municipal Water |
Land
| Acreage | No |
| LandAmenities | Park |
| ZoningDescription | Residential |
Rooms
| Level | Type | Length | Width | Dimensions |
|---|---|---|---|---|
| Second Level | Primary Bedroom | 4.26 m | 3.58 m | 4.26 m x 3.58 m |
| Second Level | Bedroom | 4.26 m | 3.32 m | 4.26 m x 3.32 m |
| Main Level | Dining Room | 2.28 m | 3.3 m | 2.28 m x 3.3 m |
| Main Level | Living Room | 4.26 m | 3.58 m | 4.26 m x 3.58 m |
| Main Level | Kitchen | 2.66 m | 3.93 m | 2.66 m x 3.93 m |
| Main Level | Dining Room | 1.9 m | 3.04 m | 1.9 m x 3.04 m |
https://www.realtor.ca/real-estate/27615400/258-fir-lane-north-grenville-801-kemptville


2255 Carling Avenue, Suite 101
Ottawa, Ontario K2B 7Z5


































