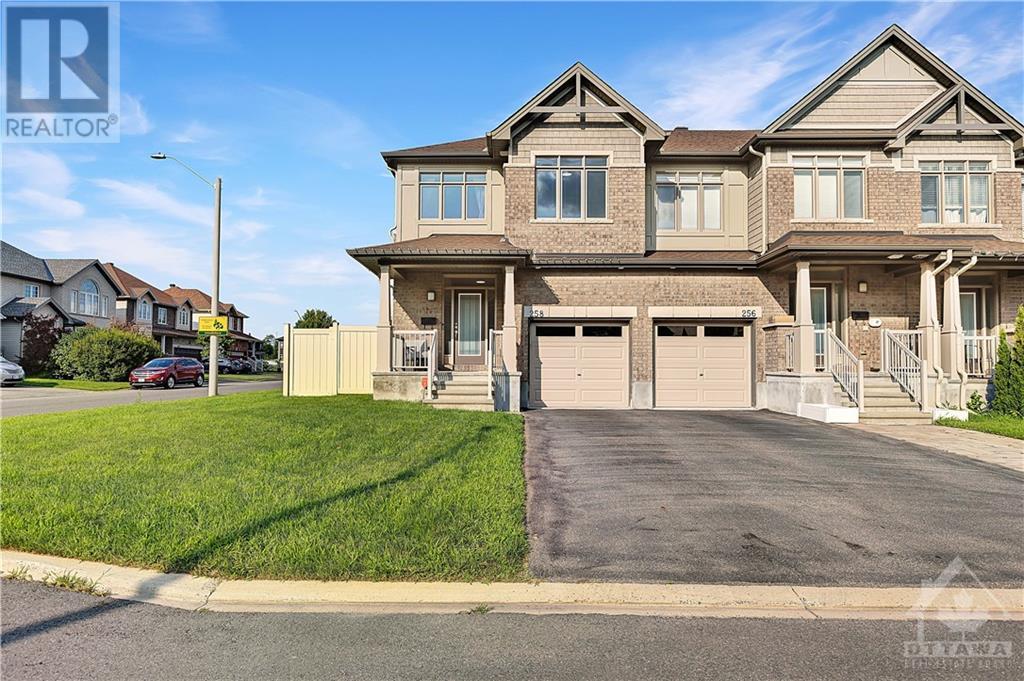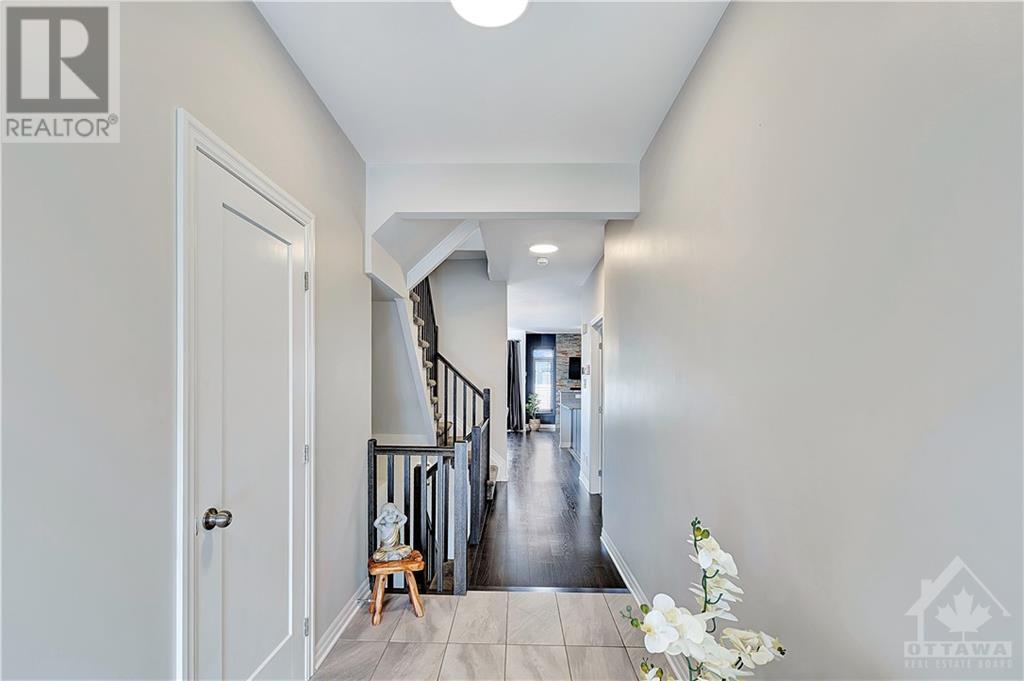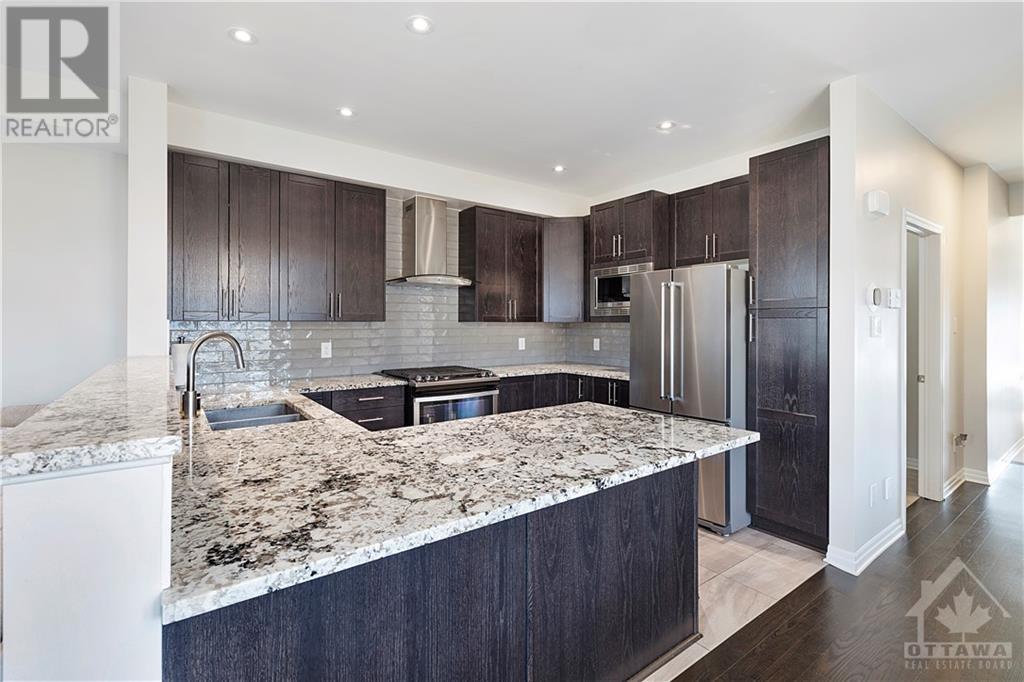258 Gossamer Street Ottawa, Ontario K1W 0B2
$2,850 Monthly
HURRY UP !! Presenting an exceptional 2325 sq ft end unit situated on a premium lot in the sought-after Bradley Estates neighborhood. This meticulously maintained property boasts a gourmet kitchen with granite countertops, a gas stove, ample cabinetry, and stainless steel appliances. The main level offers an elegant dining room and a spacious living room featuring a cozy fireplace. The upper level is highlighted by a luxurious master suite complete with an ensuite bath, double sinks, and a soaking tub. Additionally, two generously sized bedrooms, a convenient laundry area, and a well-appointed second bathroom provide ample space and comfort. The lower level is perfect for entertaining or personal fitness, featuring a large family room suitable for a recreation or gym area. The expansive backyard is a standout feature, showcasing a beautiful deck, vinyl fencing, and abundant green space. This property is a must-see! Schedule your private showing today! (id:49712)
Property Details
| MLS® Number | 1403587 |
| Property Type | Single Family |
| Neigbourhood | Bradley Estates |
| Community Name | Gloucester |
| AmenitiesNearBy | Public Transit, Recreation Nearby, Shopping |
| CommunityFeatures | Family Oriented |
| Features | Corner Site, Automatic Garage Door Opener |
| ParkingSpaceTotal | 3 |
| StorageType | Storage Shed |
| Structure | Deck |
Building
| BathroomTotal | 3 |
| BedroomsAboveGround | 3 |
| BedroomsTotal | 3 |
| Amenities | Laundry - In Suite |
| Appliances | Refrigerator, Dishwasher, Dryer, Microwave, Stove, Washer, Blinds |
| BasementDevelopment | Finished |
| BasementType | Full (finished) |
| ConstructedDate | 2017 |
| CoolingType | Central Air Conditioning |
| ExteriorFinish | Brick, Siding |
| FlooringType | Wall-to-wall Carpet, Hardwood, Ceramic |
| HalfBathTotal | 1 |
| HeatingFuel | Natural Gas |
| HeatingType | Forced Air |
| StoriesTotal | 2 |
| Type | Row / Townhouse |
| UtilityWater | Municipal Water |
Parking
| Attached Garage |
Land
| Acreage | No |
| FenceType | Fenced Yard |
| LandAmenities | Public Transit, Recreation Nearby, Shopping |
| Sewer | Municipal Sewage System |
| SizeIrregular | * Ft X * Ft |
| SizeTotalText | * Ft X * Ft |
| ZoningDescription | Residential |
Rooms
| Level | Type | Length | Width | Dimensions |
|---|---|---|---|---|
| Second Level | Primary Bedroom | 16'11" x 12'6" | ||
| Second Level | Bedroom | 14'8" x 9'7" | ||
| Second Level | Bedroom | 11'8" x 9'3" | ||
| Second Level | 5pc Ensuite Bath | 17'1" x 6'3" | ||
| Second Level | 4pc Bathroom | 8'11" x 8'11" | ||
| Second Level | Other | 6'7" x 8'11" | ||
| Lower Level | Recreation Room | 30'8" x 10'9" | ||
| Main Level | Kitchen | 10'0" x 12'9" | ||
| Main Level | Dining Room | 13'1" x 9'5" | ||
| Main Level | Living Room | 12'2" x 19'2" | ||
| Main Level | Mud Room | 9'6" x 5'9" |
https://www.realtor.ca/real-estate/27198820/258-gossamer-street-ottawa-bradley-estates

Broker
(613) 220-6006
www.ottawarealestate.agency/
www.facebook.com/investinottawa
www.linkedin.com/in/investinottawa
www.twitter.com/investinottawa

3101 Strandherd Drive, Suite 4
Ottawa, Ontario K2G 4R9
































