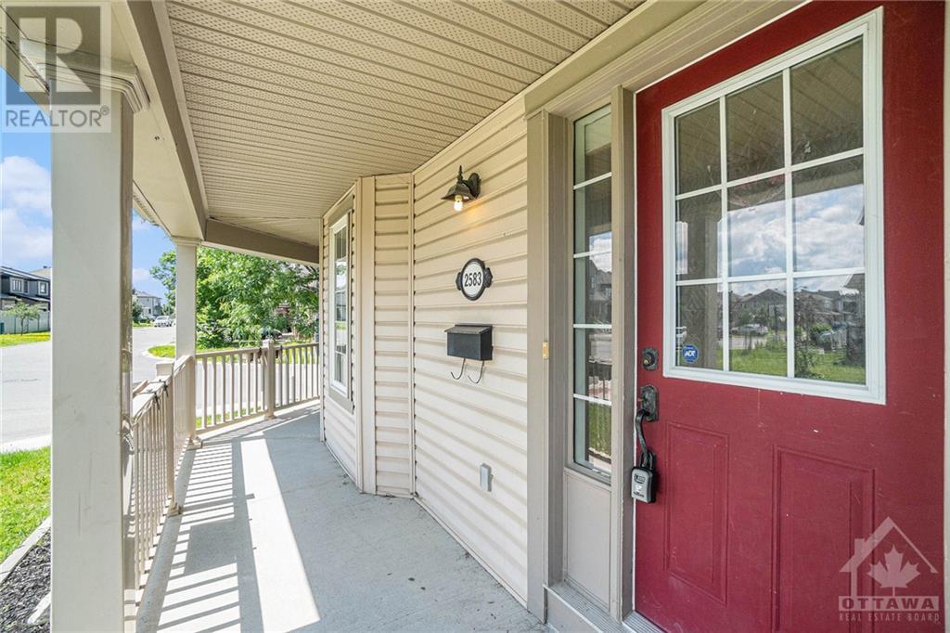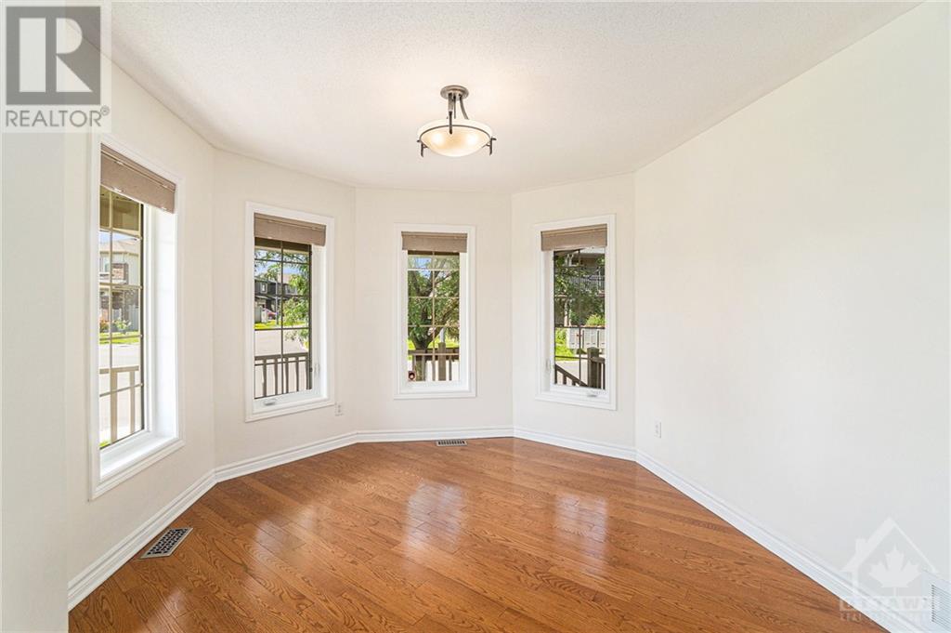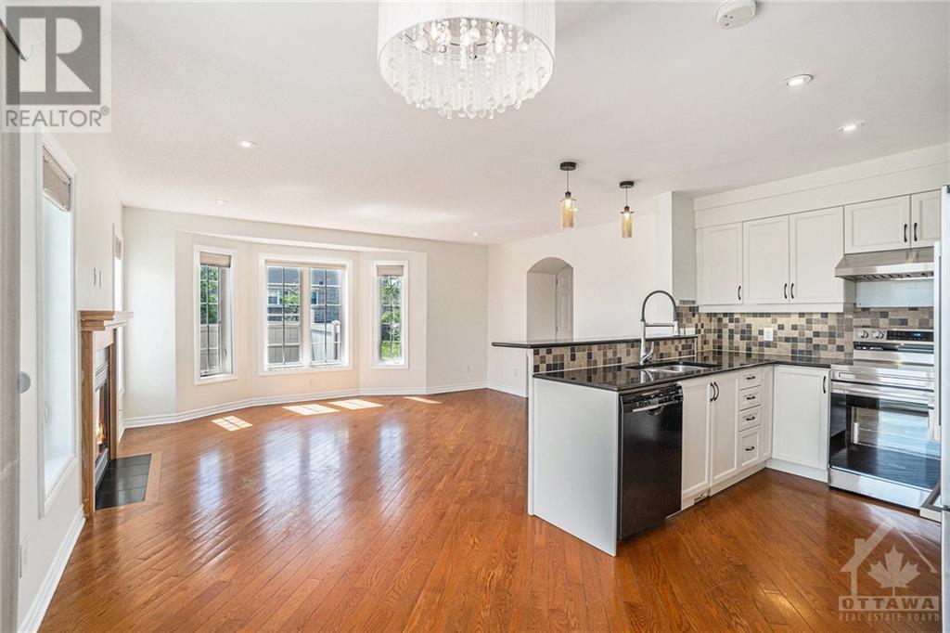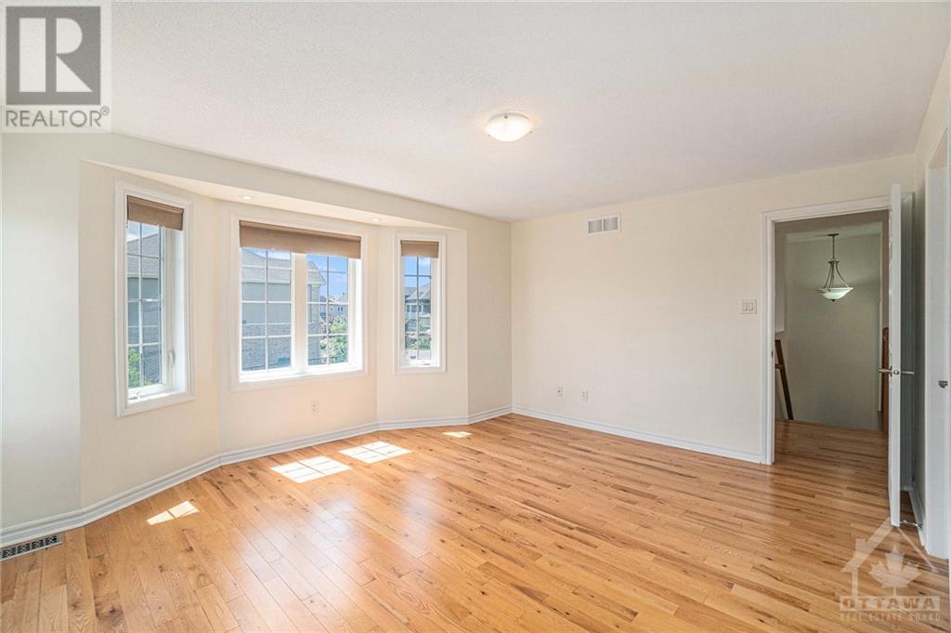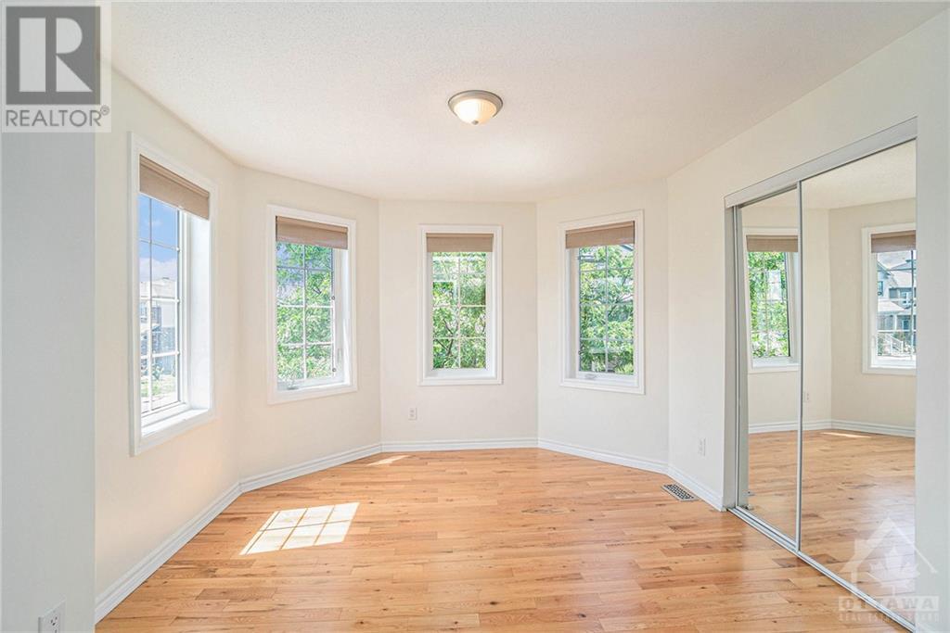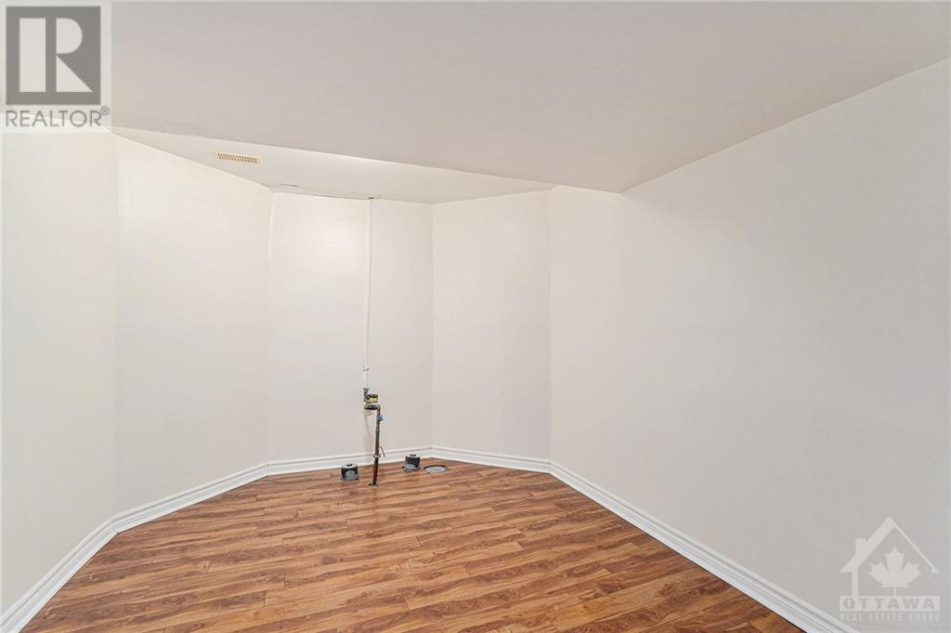3 Bedroom 3 Bathroom
Fireplace Central Air Conditioning Forced Air Partially Landscaped
$678,000
Welcome to 2583 Waterlilly Way, a stunning Mattamy end-unit row home located in the desirable Heritage Park community of Barrhaven. This beautifully maintained home features a single-car garage, 3 bedrooms, and 2.5 baths. Step inside to discover an open-concept main floor with hardwood throughout and a cozy gas fireplace in the living room. The modern kitchen boasts quartz countertops, a spacious island, new cabinet doors (2023), and pendant lights (2023), offering plenty of storage. The upper level features new laminate flooring (2021) and offers three spacious bedrooms plus a separate office space for two. The fully fenced backyard is a private oasis, featuring interlock landscaping and no rear neighbours as it backs onto a tranquil river. This home is filled with natural light and offers a perfect blend of comfort and style. Located close to schools, parks, and shopping, 2583 Waterlilly Way is the ideal family home. (id:49712)
Property Details
| MLS® Number | 1400609 |
| Property Type | Single Family |
| Neigbourhood | Barrhaven |
| Community Name | Nepean |
| Amenities Near By | Public Transit, Shopping |
| Community Features | Family Oriented |
| Parking Space Total | 3 |
| Structure | Porch |
Building
| Bathroom Total | 3 |
| Bedrooms Above Ground | 3 |
| Bedrooms Total | 3 |
| Appliances | Refrigerator, Dishwasher, Dryer, Hood Fan, Stove, Washer, Blinds |
| Basement Development | Finished |
| Basement Type | Full (finished) |
| Constructed Date | 2008 |
| Cooling Type | Central Air Conditioning |
| Exterior Finish | Brick, Siding |
| Fireplace Present | Yes |
| Fireplace Total | 1 |
| Fixture | Drapes/window Coverings |
| Flooring Type | Hardwood, Vinyl, Ceramic |
| Foundation Type | Poured Concrete |
| Half Bath Total | 1 |
| Heating Fuel | Natural Gas |
| Heating Type | Forced Air |
| Stories Total | 2 |
| Type | Row / Townhouse |
| Utility Water | Municipal Water |
Parking
Land
| Acreage | No |
| Fence Type | Fenced Yard |
| Land Amenities | Public Transit, Shopping |
| Landscape Features | Partially Landscaped |
| Sewer | Municipal Sewage System |
| Size Depth | 81 Ft ,11 In |
| Size Frontage | 28 Ft ,3 In |
| Size Irregular | 28.26 Ft X 81.93 Ft |
| Size Total Text | 28.26 Ft X 81.93 Ft |
| Zoning Description | R3 |
Rooms
| Level | Type | Length | Width | Dimensions |
|---|
| Second Level | Primary Bedroom | | | 15'1" x 13'7" |
| Second Level | 5pc Ensuite Bath | | | 8'10" x 9'5" |
| Second Level | Other | | | 4'7" x 9'5" |
| Second Level | Bedroom | | | 11'11" x 9'8" |
| Second Level | Bedroom | | | 12'11" x 11'5" |
| Second Level | 4pc Bathroom | | | 7'10" x 5'11" |
| Second Level | Laundry Room | | | 5'2" x 5'11" |
| Second Level | Office | | | 14'3" x 16'9" |
| Basement | Recreation Room | | | 15'11" x 15'6" |
| Basement | Other | | | 11'9" x 10'1" |
| Basement | Utility Room | | | 15'11" x 11'6" |
| Main Level | Foyer | | | 13'2" x 8'5" |
| Main Level | 2pc Bathroom | | | 6'8" x 3'1" |
| Main Level | Living Room | | | 16'9" x 14'9" |
| Main Level | Kitchen | | | 9'1" x 8'8" |
| Main Level | Dining Room | | | 7'8" x 8'8" |
| Main Level | Family Room | | | 12'11" x 11'5" |
Utilities
https://www.realtor.ca/real-estate/27136548/2583-waterlilly-way-ottawa-barrhaven



