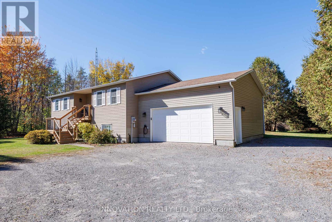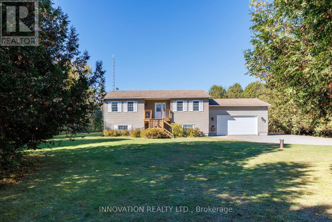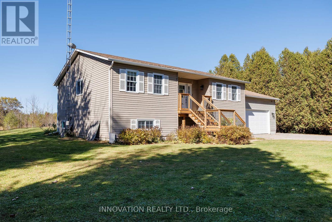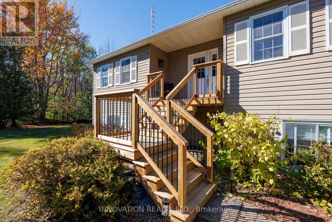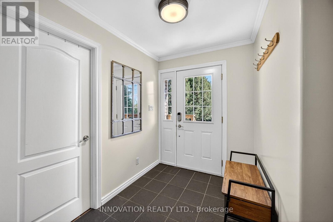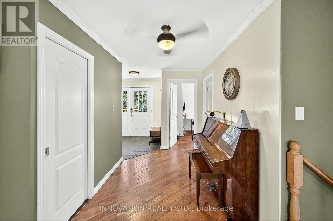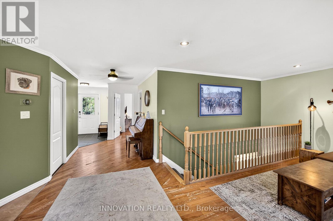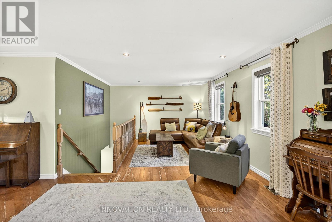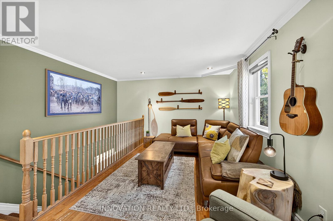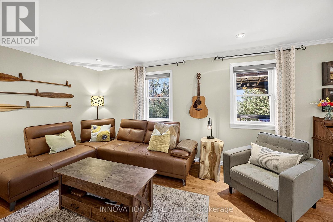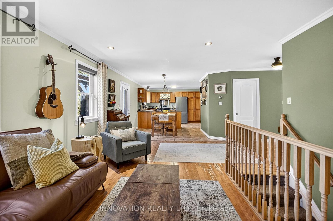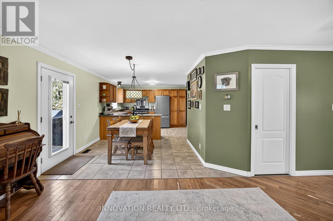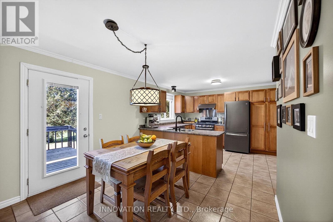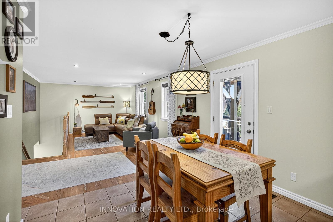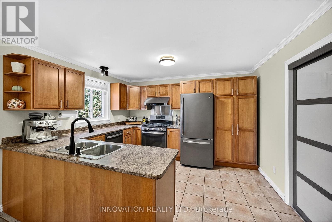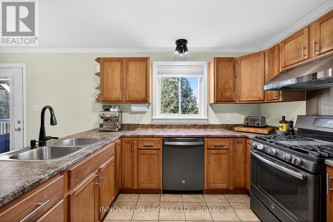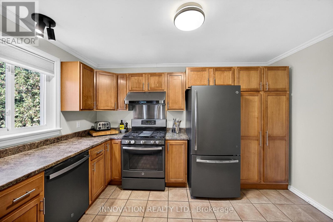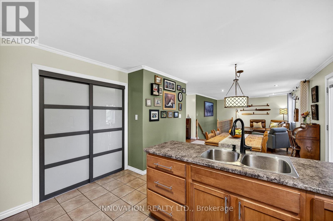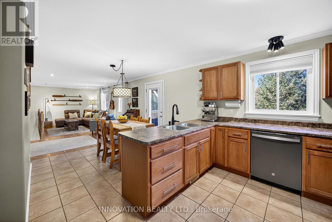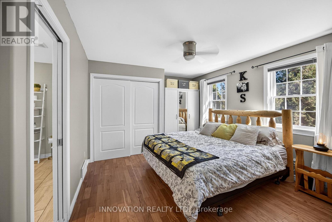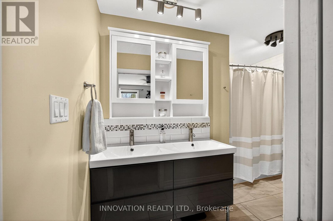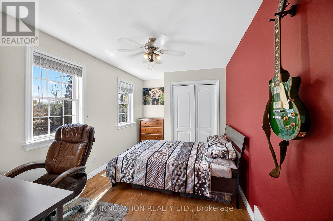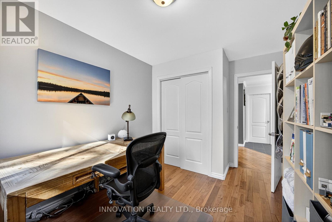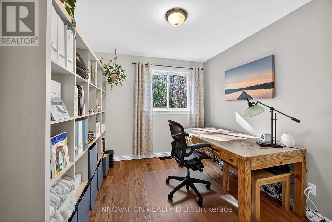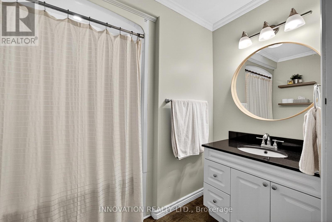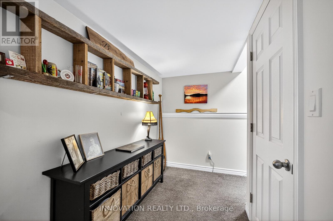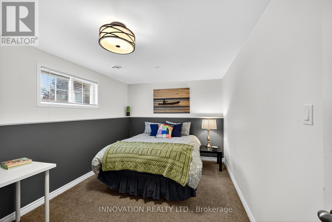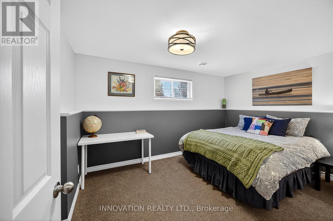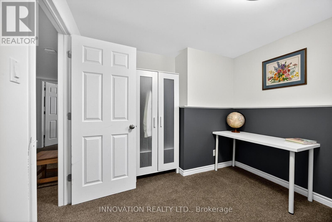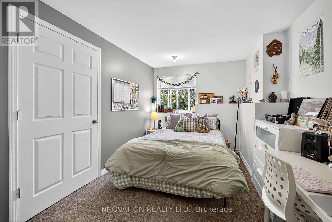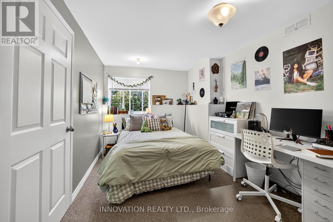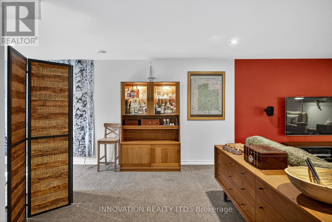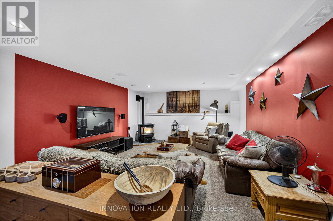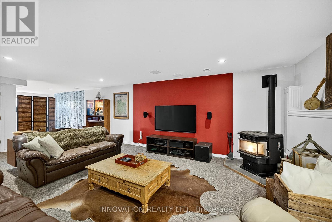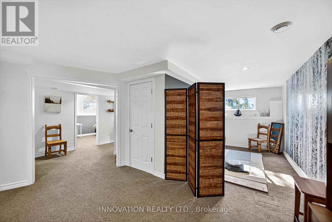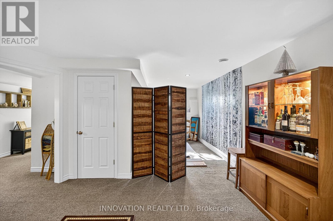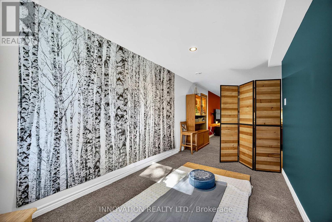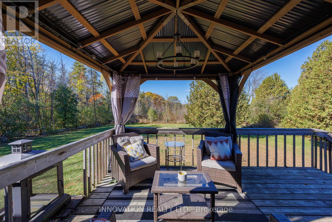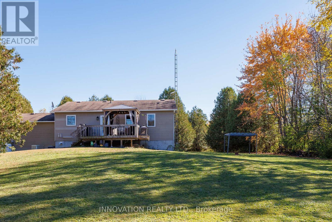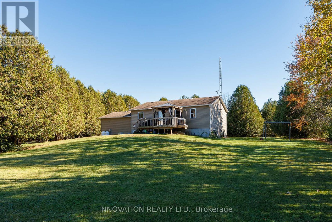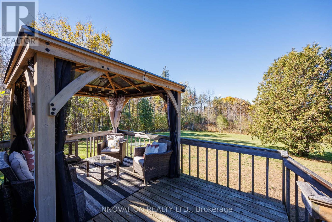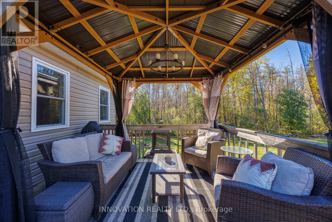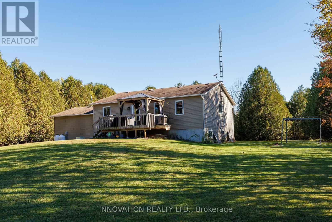3 Bedroom
2 Bathroom
1,100 - 1,500 ft2
Bungalow
Fireplace
Central Air Conditioning
Forced Air
$649,900
Beckwith beauty. Sometimes an opportunity comes along too good to pass up. This five-bedroom (3+2) raised bungalow, nestled on the 7th Line just 10 minutes outside Carleton Place, offers a private, pastoral setting on a beautifully treed one-acre lot. It's perfectly situated for a reasonable commute while still being far enough from town to see the stars at night.The home features an open-concept kitchen, dining, and living area, with convenient laundry located off the kitchen. The main floor includes a primary bedroom with a remodeled ensuite, plus two additional bedrooms, one of which could easily serve as a home office. The lower level provides a cozy retreat with a warm and inviting family room, perfect for relaxing or hosting a watch party, especially with the added comfort of a pellet stove. This level also includes two more bedrooms, a storage room, and an exercise/yoga room. Outside, you'll find treed privacy from the 7th Line, a spacious two-car garage, and a deck with a gazebo-ideal for enjoying your own piece of heaven. One final bonus is the deeded access to Mississippi Lake. This is a truly beautiful home. Time to make your move. (id:49712)
Property Details
|
MLS® Number
|
X12468624 |
|
Property Type
|
Single Family |
|
Community Name
|
910 - Beckwith Twp |
|
Equipment Type
|
Water Heater, Propane Tank |
|
Features
|
Wooded Area, Flat Site |
|
Parking Space Total
|
8 |
|
Rental Equipment Type
|
Water Heater, Propane Tank |
|
Structure
|
Deck |
|
Water Front Name
|
Mississippi Lake |
Building
|
Bathroom Total
|
2 |
|
Bedrooms Above Ground
|
3 |
|
Bedrooms Total
|
3 |
|
Age
|
16 To 30 Years |
|
Appliances
|
Dishwasher, Dryer, Stove, Washer, Refrigerator |
|
Architectural Style
|
Bungalow |
|
Basement Development
|
Finished |
|
Basement Type
|
Full (finished) |
|
Construction Style Attachment
|
Detached |
|
Cooling Type
|
Central Air Conditioning |
|
Exterior Finish
|
Vinyl Siding |
|
Fireplace Fuel
|
Pellet |
|
Fireplace Present
|
Yes |
|
Fireplace Total
|
1 |
|
Fireplace Type
|
Stove |
|
Fixture
|
Tv Antenna |
|
Foundation Type
|
Poured Concrete |
|
Heating Fuel
|
Propane |
|
Heating Type
|
Forced Air |
|
Stories Total
|
1 |
|
Size Interior
|
1,100 - 1,500 Ft2 |
|
Type
|
House |
|
Utility Water
|
Drilled Well |
Parking
Land
|
Acreage
|
No |
|
Sewer
|
Septic System |
|
Size Depth
|
249 Ft ,9 In |
|
Size Frontage
|
179 Ft ,9 In |
|
Size Irregular
|
179.8 X 249.8 Ft |
|
Size Total Text
|
179.8 X 249.8 Ft |
Rooms
| Level |
Type |
Length |
Width |
Dimensions |
|
Lower Level |
Family Room |
7.41 m |
6.5 m |
7.41 m x 6.5 m |
|
Lower Level |
Den |
4.62 m |
2.81 m |
4.62 m x 2.81 m |
|
Lower Level |
Bedroom 4 |
4.59 m |
3.05 m |
4.59 m x 3.05 m |
|
Lower Level |
Bedroom 5 |
4.87 m |
2.76 m |
4.87 m x 2.76 m |
|
Lower Level |
Other |
2.43 m |
1.84 m |
2.43 m x 1.84 m |
|
Lower Level |
Utility Room |
4.97 m |
1.39 m |
4.97 m x 1.39 m |
|
Main Level |
Kitchen |
3.75 m |
3.32 m |
3.75 m x 3.32 m |
|
Main Level |
Dining Room |
3.24 m |
2 m |
3.24 m x 2 m |
|
Main Level |
Living Room |
6.3 m |
5.93 m |
6.3 m x 5.93 m |
|
Main Level |
Foyer |
3.1 m |
2.52 m |
3.1 m x 2.52 m |
|
Main Level |
Bathroom |
2.49 m |
2.12 m |
2.49 m x 2.12 m |
|
Main Level |
Primary Bedroom |
4.58 m |
3.74 m |
4.58 m x 3.74 m |
|
Main Level |
Bathroom |
3.32 m |
2.23 m |
3.32 m x 2.23 m |
|
Main Level |
Bedroom 2 |
4.25 m |
2.68 m |
4.25 m x 2.68 m |
|
Main Level |
Bedroom 3 |
3.74 m |
2.78 m |
3.74 m x 2.78 m |
|
Main Level |
Laundry Room |
1.7 m |
0.93 m |
1.7 m x 0.93 m |
Utilities
https://www.realtor.ca/real-estate/29002914/2584-7-line-beckwith-910-beckwith-twp
