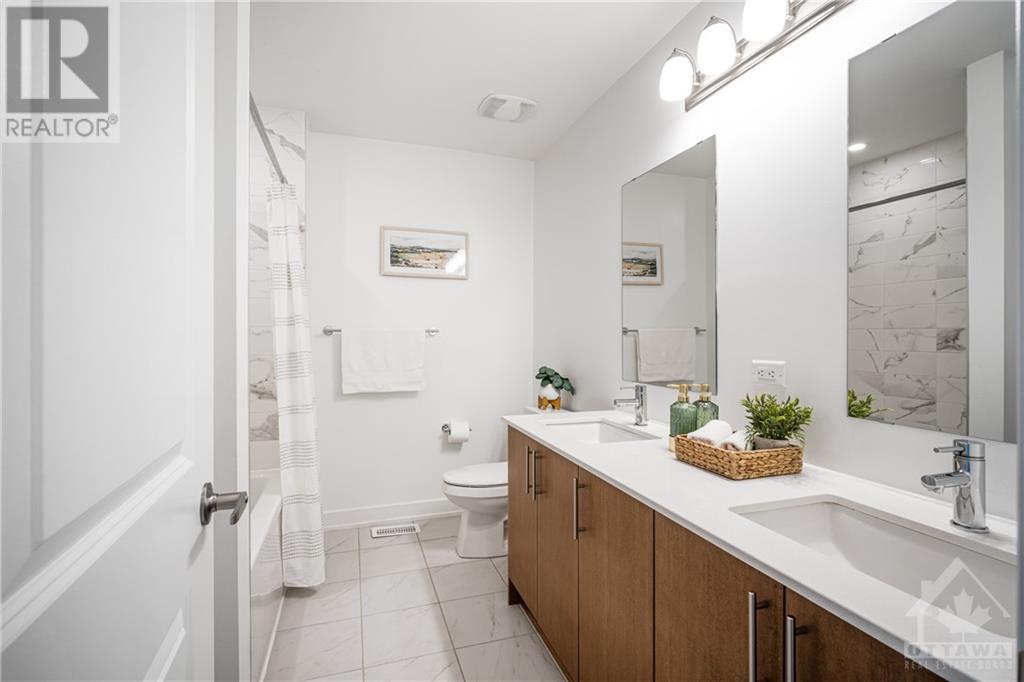259 Finsbury Avenue Stittsville, Ontario K2S 2Y2
$649,900
No Rear Neighbors! Executive Townhome 3 Bed/3 Bath located in the highly desirable family-oriented neighborhood of Westwood. This tastefully designed home boasts a modern open-concept main level, flooded with natural light and oak hardwood flooring. Anchored by a stunning two-toned kitchen with white & brown shaker cabinets, subway tile backslash, quartz counter tops, large island and stainless steel appliances. The upper level features a spacious primary suite, walk-in closet & en-suite bath with a glass shower. Two additional good size bedrooms and a 4-piece family bathroom with double sinks complete this floor. Enjoy the fully finished lower level; perfect for a home office, gym or movie nights with plenty of storage, laundry and 3 pc rough-in for a future washroom. A quiet backyard, close to Cardel Rec, Walmart, parks, nature trails and several schools including the upcoming Stittsville Secondary School. *Some photos are virtually staged. OPEN HOUSE - July 14th (Sunday 2-4 PM) (id:49712)
Property Details
| MLS® Number | 1399569 |
| Property Type | Single Family |
| Neigbourhood | Westwood |
| Community Name | Stittsville |
| AmenitiesNearBy | Public Transit, Recreation Nearby, Shopping |
| CommunityFeatures | Family Oriented |
| Features | Automatic Garage Door Opener |
| ParkingSpaceTotal | 2 |
Building
| BathroomTotal | 3 |
| BedroomsAboveGround | 3 |
| BedroomsTotal | 3 |
| Appliances | Refrigerator, Dishwasher, Dryer, Microwave Range Hood Combo, Stove, Washer, Blinds |
| BasementDevelopment | Finished |
| BasementType | Full (finished) |
| ConstructedDate | 2022 |
| CoolingType | Central Air Conditioning, Air Exchanger |
| ExteriorFinish | Brick, Siding |
| FlooringType | Wall-to-wall Carpet, Hardwood, Ceramic |
| FoundationType | Poured Concrete |
| HalfBathTotal | 1 |
| HeatingFuel | Natural Gas |
| HeatingType | Forced Air |
| StoriesTotal | 2 |
| Type | Row / Townhouse |
| UtilityWater | Municipal Water |
Parking
| Attached Garage |
Land
| Acreage | No |
| LandAmenities | Public Transit, Recreation Nearby, Shopping |
| Sewer | Municipal Sewage System |
| SizeDepth | 98 Ft ,5 In |
| SizeFrontage | 20 Ft |
| SizeIrregular | 20 Ft X 98.43 Ft |
| SizeTotalText | 20 Ft X 98.43 Ft |
| ZoningDescription | Residential |
Rooms
| Level | Type | Length | Width | Dimensions |
|---|---|---|---|---|
| Second Level | Primary Bedroom | 13'4" x 12'2" | ||
| Second Level | Bedroom | 9'8" x 10'10" | ||
| Second Level | Bedroom | 9'5" x 10'6" | ||
| Second Level | 3pc Ensuite Bath | Measurements not available | ||
| Second Level | 4pc Bathroom | Measurements not available | ||
| Second Level | Other | Measurements not available | ||
| Basement | Recreation Room | 11'3" x 20'2" | ||
| Basement | Laundry Room | Measurements not available | ||
| Main Level | Great Room | 19'4" x 9'4" | ||
| Main Level | Kitchen | 9'10" x 11'7" | ||
| Main Level | Dining Room | 9'6" x 9'11" | ||
| Main Level | Foyer | Measurements not available |
https://www.realtor.ca/real-estate/27088216/259-finsbury-avenue-stittsville-westwood

343 Preston Street, 11th Floor
Ottawa, Ontario K1S 1N4

343 Preston Street, 11th Floor
Ottawa, Ontario K1S 1N4
343 Preston Street, 11th Floor
Ottawa, Ontario K1S 1N4



























