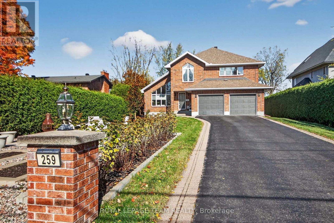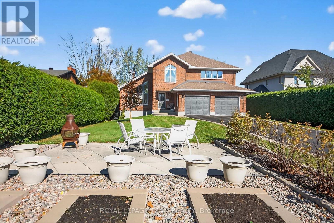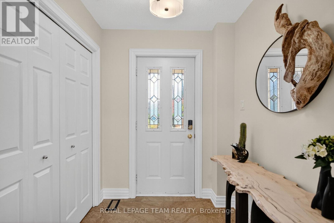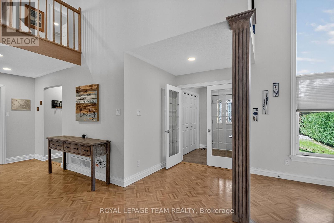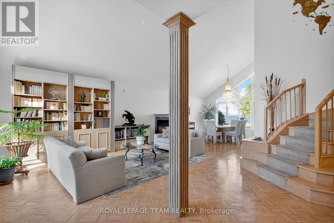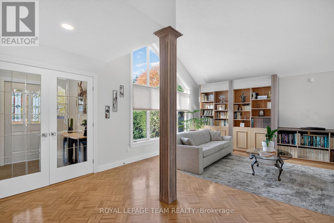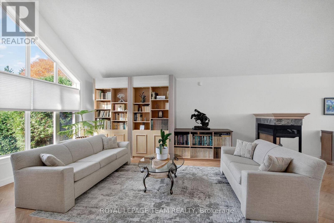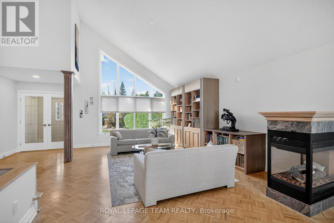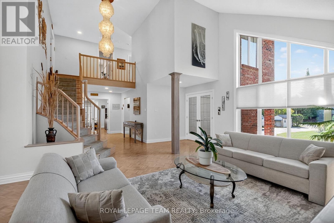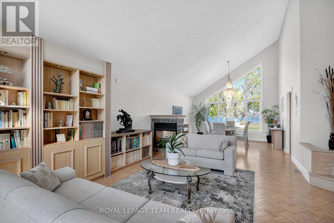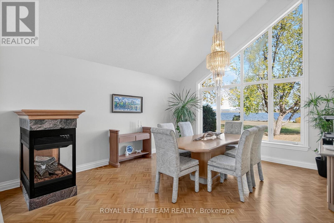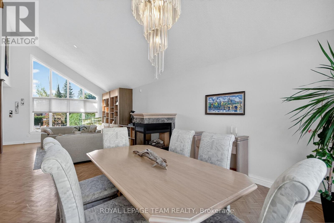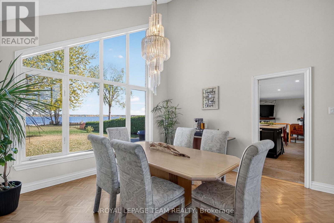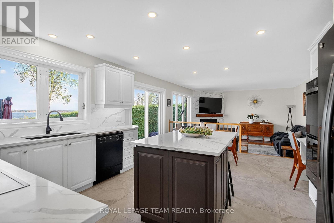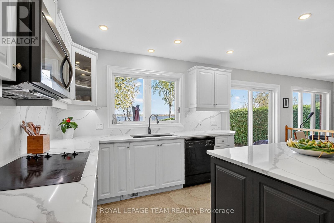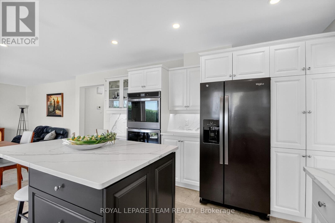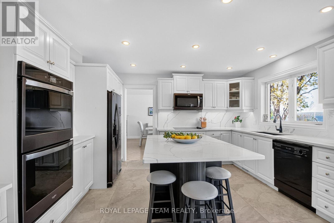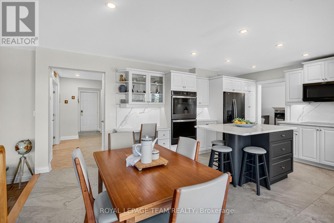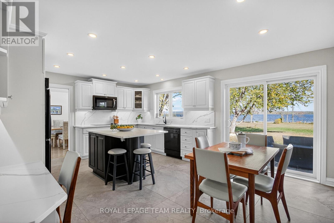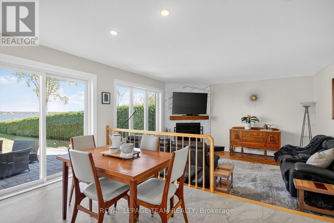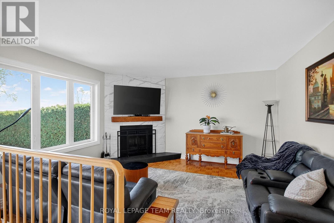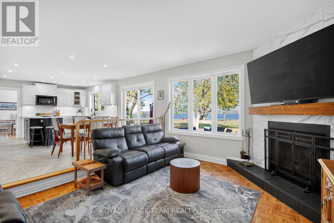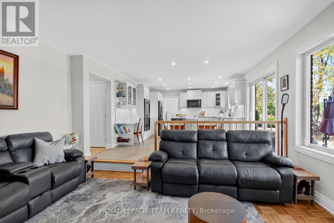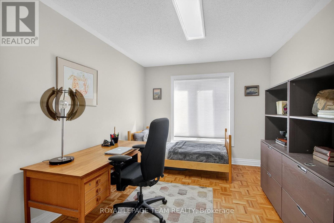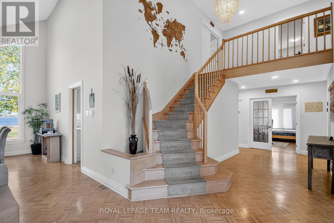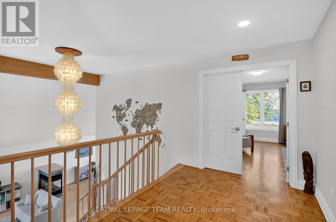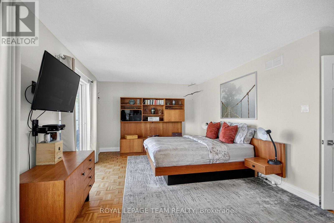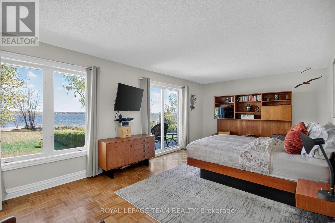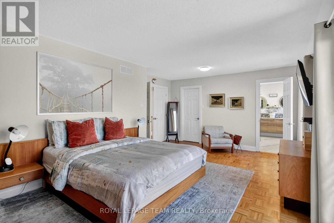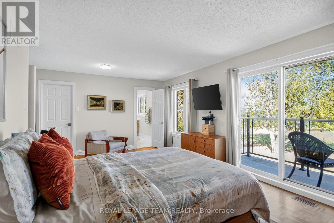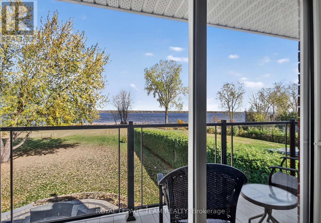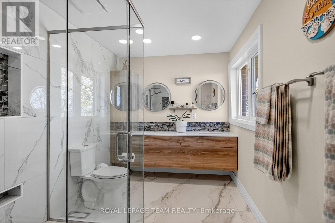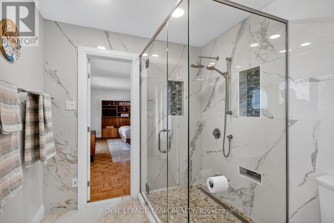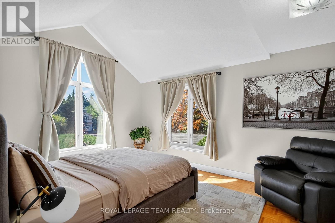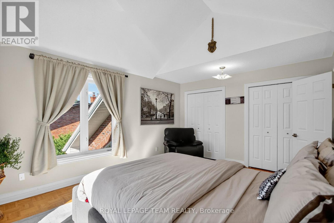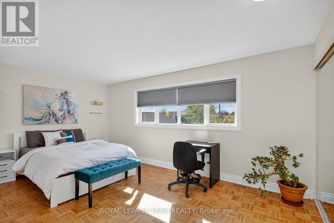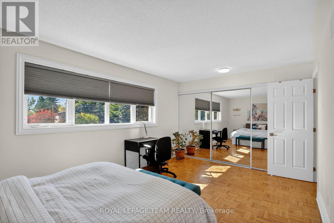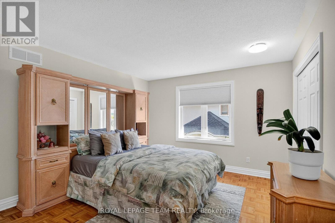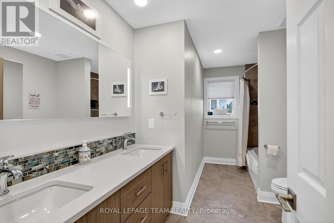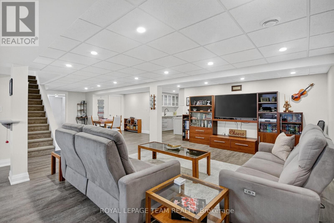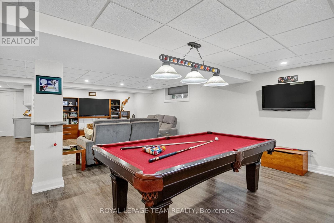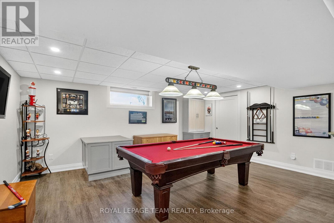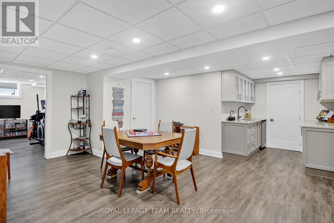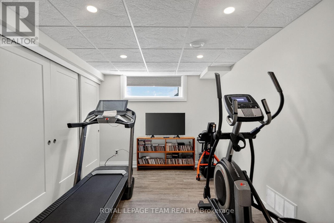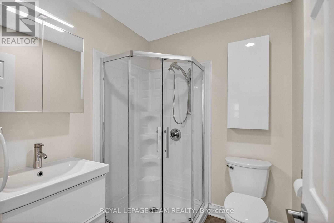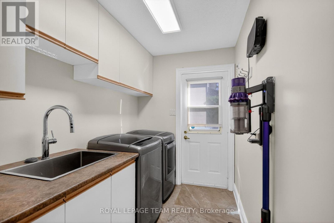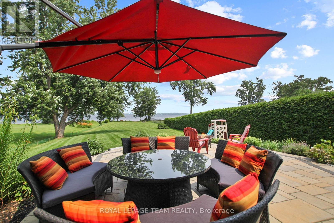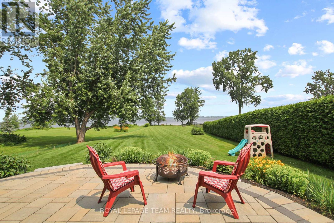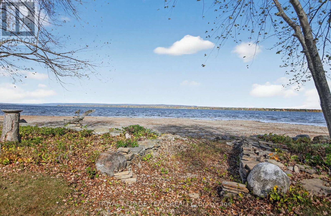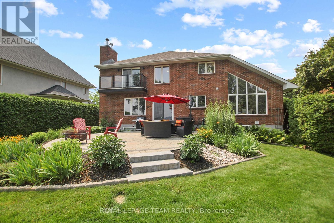4 Bedroom
3 Bathroom
3,000 - 3,500 ft2
Fireplace
Central Air Conditioning, Air Exchanger
Forced Air
Waterfront
$2,695,000
A unique opportunity in the exclusive Crystal Bay waterfront community, perfect for families that enjoy entertaining and the peace and tranquility of being surrounded by nature. This home offers a grand entry with vaulted ceilings in the living room and dinning room (gas fireplace), windows that provide beautiful natural light throughout, panoramic views of the Ottawa River, the Gatineau Hills and the City lights of Ottawa and Aylmer. Open concept main floor family room offers a cozy wood burning fireplace, an updated eat in kitchen offering Quartz counter tops, double wall oven, newer fridge, LED pot lighting. Main floor office that can also be used as a bedroom with a convenient 3 piece main level bathroom. Main floor laundry with access to side yard and an insulated oversized garage. The upstairs provides a primary bedroom offering a Juliet balcony for morning coffee overlooking the river, walk in closet and a newly renovated ensuite. Three additional spacious bedrooms with an updated bathroom. Finished basement with sound proofing offering a recreation games room, kitchenette (cold storage) a workout room. Secluded patio with in-ground lighting surrounded by a perennial garden perfect for outdoor entertaining. Enjoy sunsets by the water, access to swimming, kayaking, paddle boarding, canoeing, kite sailing in the summer and winter, cross country skiing, ice fishing, ice skating, snowshoeing, snowmobiling. This gem is surrounded by the NCC greenbelt with walking and biking trails, many sailing clubs nearby, just a few minutes from Andrew Haydon Park and Britannia Beach. It's a blend of peaceful waterfront living with the urban amenities of Westboro, downtown Ottawa and Kanata just minutes away with access to public transit that picks you up at your doorstep or prime access to future LRT. You can even enjoy the Canada Day fireworks from your backyard. (id:49712)
Property Details
|
MLS® Number
|
X12474457 |
|
Property Type
|
Single Family |
|
Neigbourhood
|
Bay |
|
Community Name
|
7001 - Crystal Bay/Rocky Point |
|
Amenities Near By
|
Public Transit, Park |
|
Easement
|
Unknown, None |
|
Parking Space Total
|
8 |
|
View Type
|
River View, Direct Water View |
|
Water Front Name
|
Ottawa River |
|
Water Front Type
|
Waterfront |
Building
|
Bathroom Total
|
3 |
|
Bedrooms Above Ground
|
4 |
|
Bedrooms Total
|
4 |
|
Amenities
|
Fireplace(s) |
|
Appliances
|
Water Heater, Garage Door Opener Remote(s), Alarm System, Blinds, Cooktop, Dishwasher, Dryer, Freezer, Garage Door Opener, Hood Fan, Humidifier, Microwave, Oven, Storage Shed, Washer, Wet Bar, Window Coverings, Wine Fridge, Refrigerator |
|
Basement Development
|
Finished |
|
Basement Type
|
Full (finished) |
|
Construction Style Attachment
|
Detached |
|
Cooling Type
|
Central Air Conditioning, Air Exchanger |
|
Exterior Finish
|
Brick |
|
Fireplace Present
|
Yes |
|
Fireplace Total
|
2 |
|
Foundation Type
|
Concrete |
|
Heating Fuel
|
Natural Gas |
|
Heating Type
|
Forced Air |
|
Stories Total
|
2 |
|
Size Interior
|
3,000 - 3,500 Ft2 |
|
Type
|
House |
|
Utility Water
|
Municipal Water |
Parking
Land
|
Access Type
|
Public Road |
|
Acreage
|
No |
|
Land Amenities
|
Public Transit, Park |
|
Sewer
|
Septic System |
|
Size Depth
|
434 Ft ,6 In |
|
Size Frontage
|
69 Ft ,10 In |
|
Size Irregular
|
69.9 X 434.5 Ft ; 0 |
|
Size Total Text
|
69.9 X 434.5 Ft ; 0 |
|
Zoning Description
|
Residential |
Rooms
| Level |
Type |
Length |
Width |
Dimensions |
|
Second Level |
Primary Bedroom |
6.35 m |
3.65 m |
6.35 m x 3.65 m |
|
Second Level |
Bedroom |
4.06 m |
3.58 m |
4.06 m x 3.58 m |
|
Second Level |
Bedroom |
5.3 m |
3.32 m |
5.3 m x 3.32 m |
|
Second Level |
Bedroom |
4.87 m |
3.65 m |
4.87 m x 3.65 m |
|
Lower Level |
Kitchen |
2.2 m |
2.13 m |
2.2 m x 2.13 m |
|
Lower Level |
Games Room |
5.48 m |
4.36 m |
5.48 m x 4.36 m |
|
Lower Level |
Exercise Room |
3.96 m |
2.43 m |
3.96 m x 2.43 m |
|
Lower Level |
Recreational, Games Room |
9.55 m |
5.48 m |
9.55 m x 5.48 m |
|
Main Level |
Laundry Room |
2.74 m |
1.82 m |
2.74 m x 1.82 m |
|
Main Level |
Living Room |
9.75 m |
4.26 m |
9.75 m x 4.26 m |
|
Main Level |
Kitchen |
5.66 m |
4.26 m |
5.66 m x 4.26 m |
|
Main Level |
Family Room |
4.57 m |
3.96 m |
4.57 m x 3.96 m |
|
Main Level |
Den |
3.96 m |
3.04 m |
3.96 m x 3.04 m |
https://www.realtor.ca/real-estate/29015605/259-grandview-road-ottawa-7001-crystal-bayrocky-point
