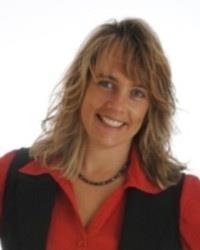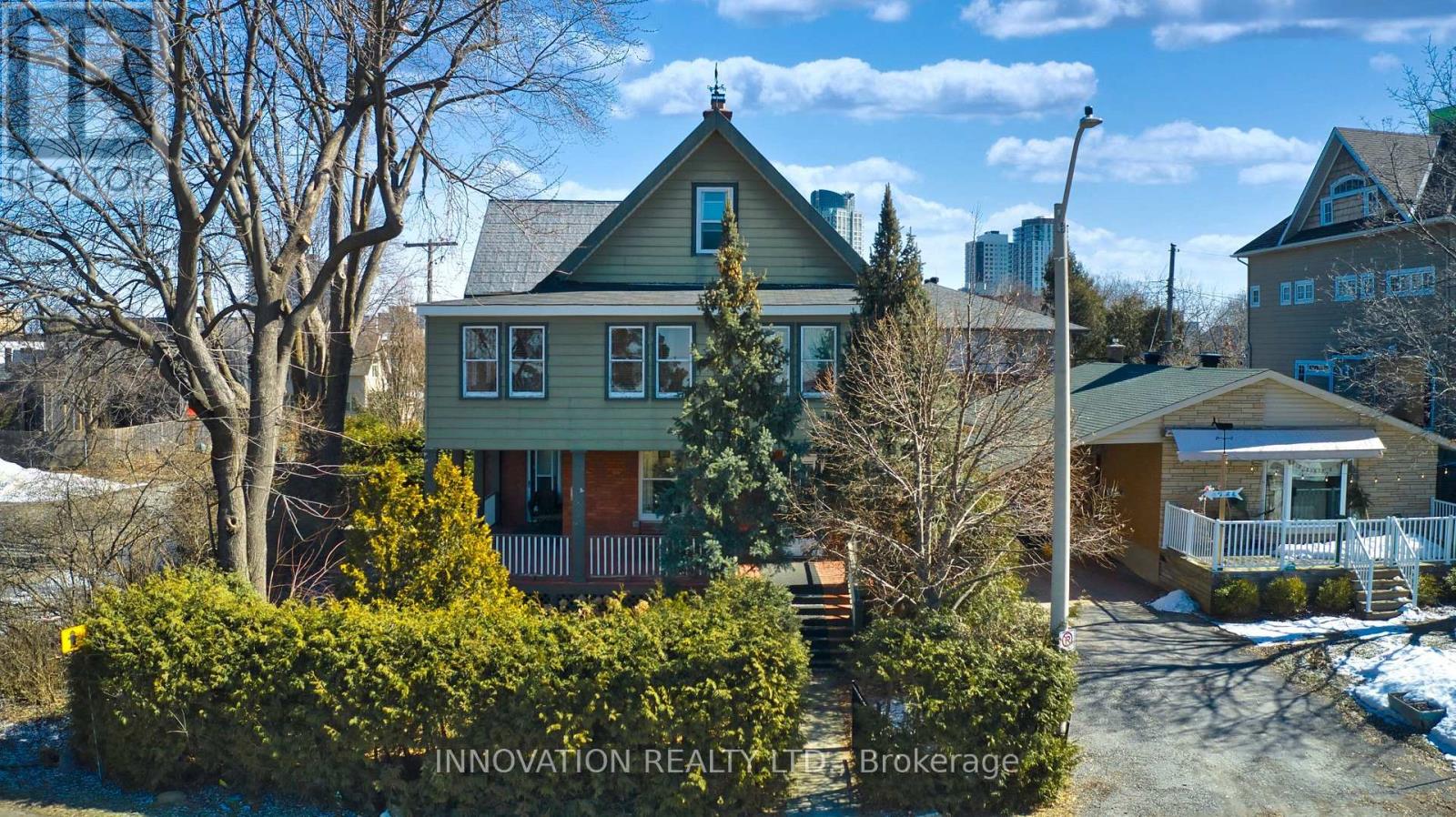4 Bedroom
2 Bathroom
1,500 - 2,000 ft2
Fireplace
Central Air Conditioning
Forced Air
$1,450,000
Location, location, location! Prime Westboro property with endless potential. This rare opportunity in one of Ottawa's most sought-after neighbourhoods offers limitless possibilities. Whether you're seeking a family retreat, an investment property, or a redevelopment project (R3E-zoned) this property provides incredible potential. Situated directly across from Westboro Beach and the Ottawa River, you'll enjoy breathtaking year-round scenery from multi-levels of the home and front veranda making it an ideal space for entertaining and relaxation. Enjoy an effortless commute downtown, walk to the heart of Westboro Village, or take advantage of the incredible outdoor lifestyle at your door step - bike paths, winter ski trails, scenic walking routes, and endless summer swimming at the beach. Plus, with amazing shops, restaurants, and entertainment just steps away, this location offers the perfect balance of convenience and charm. Don't miss your chance to own a one-of-a-kind property in a premier Ottawa location! Call today. (id:49712)
Property Details
|
MLS® Number
|
X12044400 |
|
Property Type
|
Single Family |
|
Neigbourhood
|
Westboro Beach |
|
Community Name
|
5102 - Westboro West |
|
Amenities Near By
|
Beach |
|
Features
|
Flat Site |
|
Parking Space Total
|
3 |
|
Structure
|
Patio(s), Porch, Porch |
|
View Type
|
View Of Water, River View, Unobstructed Water View |
Building
|
Bathroom Total
|
2 |
|
Bedrooms Above Ground
|
4 |
|
Bedrooms Total
|
4 |
|
Age
|
100+ Years |
|
Amenities
|
Fireplace(s) |
|
Appliances
|
Water Meter, Dishwasher, Dryer, Storage Shed, Stove, Washer, Window Coverings, Refrigerator |
|
Basement Development
|
Unfinished |
|
Basement Type
|
Full (unfinished) |
|
Construction Style Attachment
|
Detached |
|
Cooling Type
|
Central Air Conditioning |
|
Exterior Finish
|
Brick, Steel |
|
Fireplace Present
|
Yes |
|
Fireplace Total
|
3 |
|
Foundation Type
|
Poured Concrete, Stone |
|
Half Bath Total
|
1 |
|
Heating Fuel
|
Natural Gas |
|
Heating Type
|
Forced Air |
|
Stories Total
|
3 |
|
Size Interior
|
1,500 - 2,000 Ft2 |
|
Type
|
House |
|
Utility Water
|
Municipal Water |
Parking
Land
|
Acreage
|
No |
|
Fence Type
|
Fenced Yard |
|
Land Amenities
|
Beach |
|
Sewer
|
Sanitary Sewer |
|
Size Depth
|
100 Ft |
|
Size Frontage
|
50 Ft |
|
Size Irregular
|
50 X 100 Ft |
|
Size Total Text
|
50 X 100 Ft |
|
Surface Water
|
Lake/pond |
|
Zoning Description
|
Rr3e |
Rooms
| Level |
Type |
Length |
Width |
Dimensions |
|
Second Level |
Sunroom |
8.28 m |
6.48 m |
8.28 m x 6.48 m |
|
Second Level |
Bathroom |
1.72 m |
2.92 m |
1.72 m x 2.92 m |
|
Second Level |
Bedroom |
3.65 m |
2.93 m |
3.65 m x 2.93 m |
|
Second Level |
Den |
2.76 m |
2.96 m |
2.76 m x 2.96 m |
|
Second Level |
Family Room |
3.09 m |
4.08 m |
3.09 m x 4.08 m |
|
Second Level |
Laundry Room |
2.55 m |
4.65 m |
2.55 m x 4.65 m |
|
Third Level |
Bedroom |
3.66 m |
4.08 m |
3.66 m x 4.08 m |
|
Third Level |
Bedroom |
3.65 m |
2.5 m |
3.65 m x 2.5 m |
|
Third Level |
Bedroom |
3.49 m |
2.87 m |
3.49 m x 2.87 m |
|
Basement |
Workshop |
3.01 m |
2.49 m |
3.01 m x 2.49 m |
|
Basement |
Utility Room |
8.01 m |
5.6 m |
8.01 m x 5.6 m |
|
Main Level |
Dining Room |
4.85 m |
3.94 m |
4.85 m x 3.94 m |
|
Main Level |
Kitchen |
3.43 m |
3.94 m |
3.43 m x 3.94 m |
|
Main Level |
Living Room |
3.82 m |
4.06 m |
3.82 m x 4.06 m |
|
Main Level |
Mud Room |
2.95 m |
4.75 m |
2.95 m x 4.75 m |
Utilities
|
Cable
|
Available |
|
Sewer
|
Installed |
https://www.realtor.ca/real-estate/28080585/259-kirchoffer-avenue-ottawa-5102-westboro-west





















































