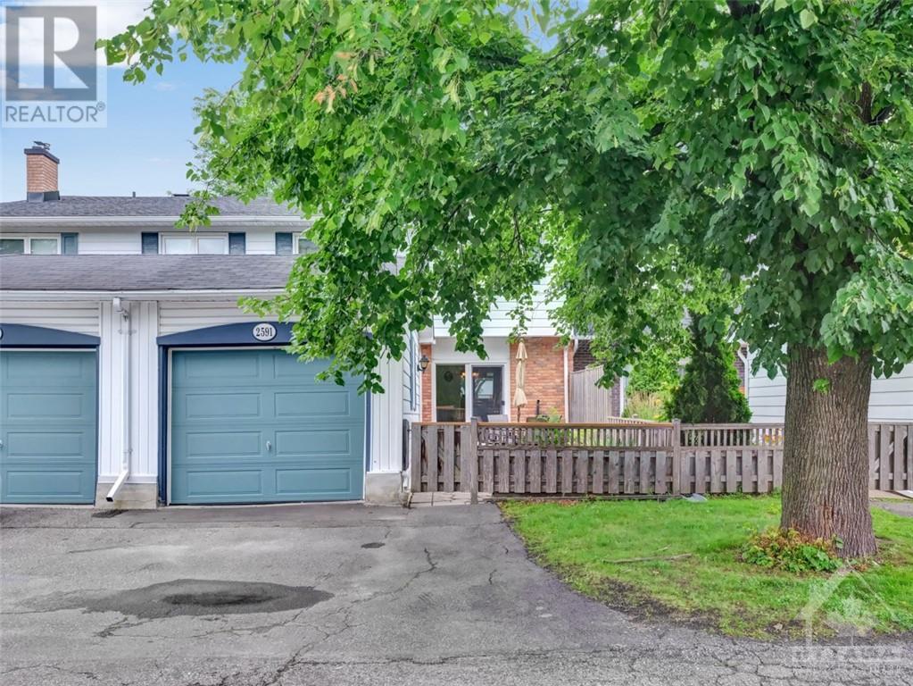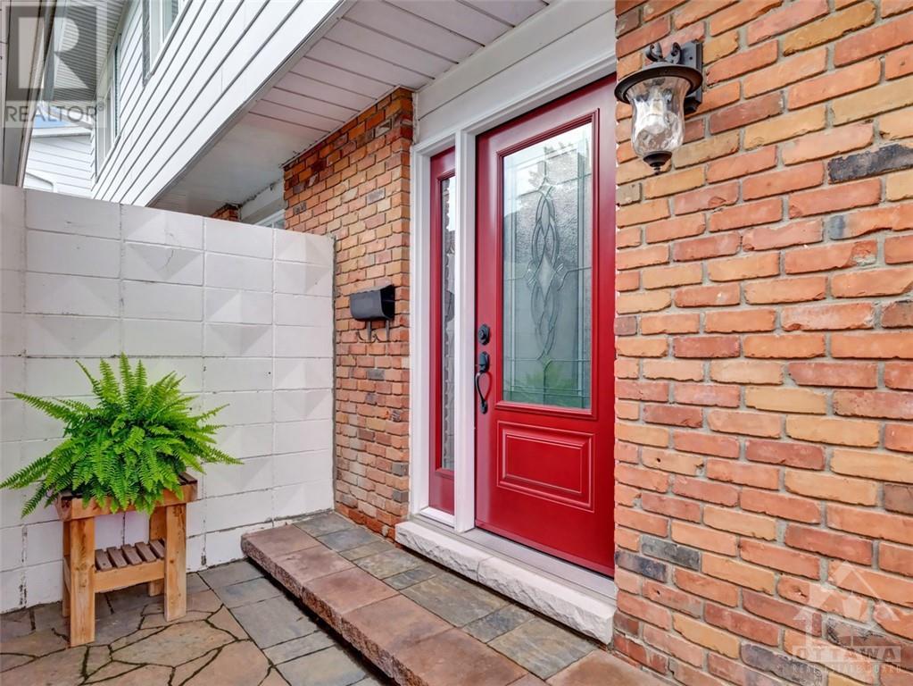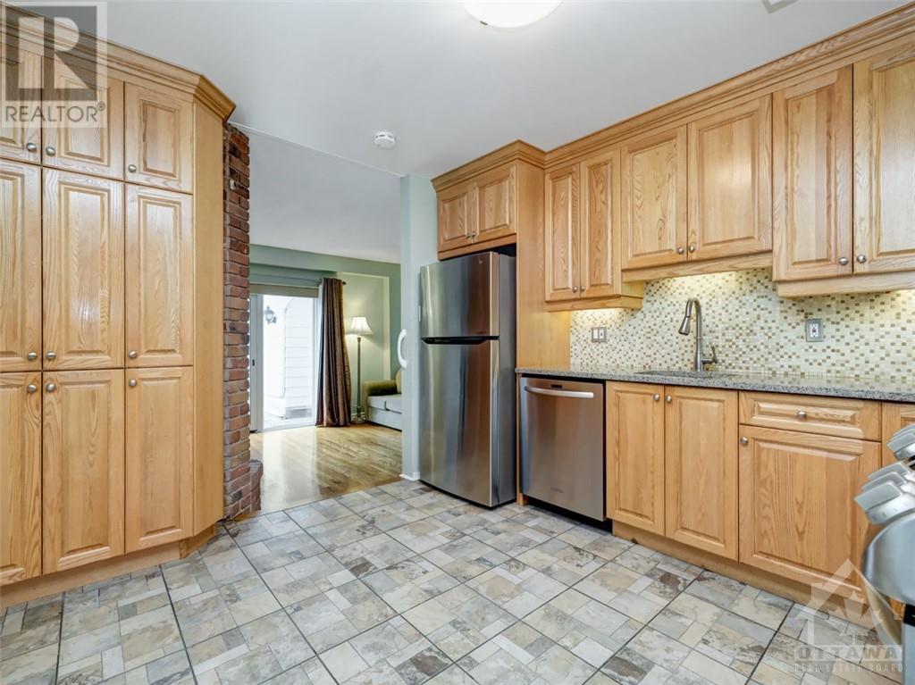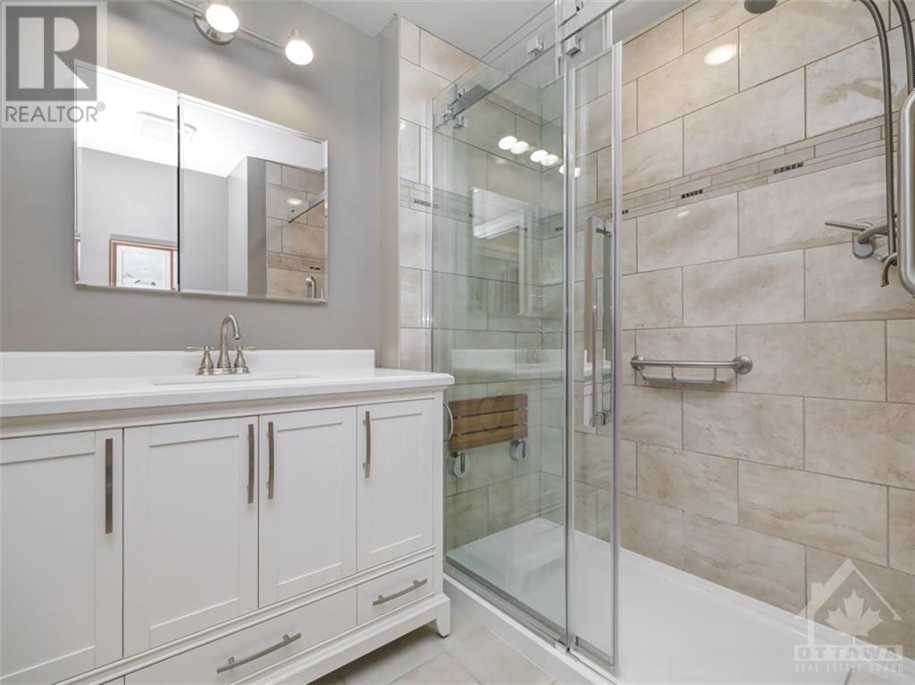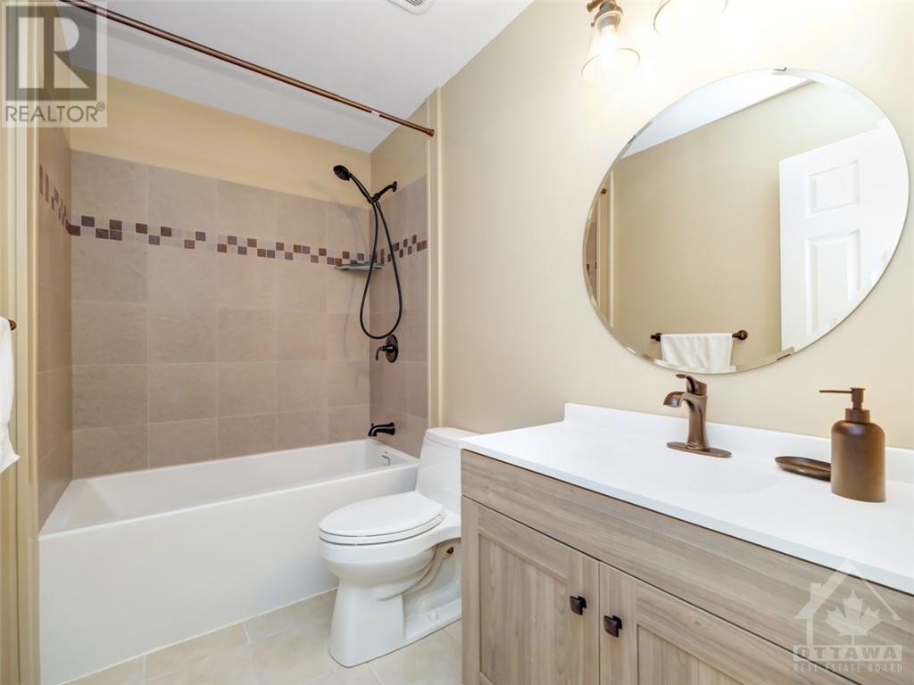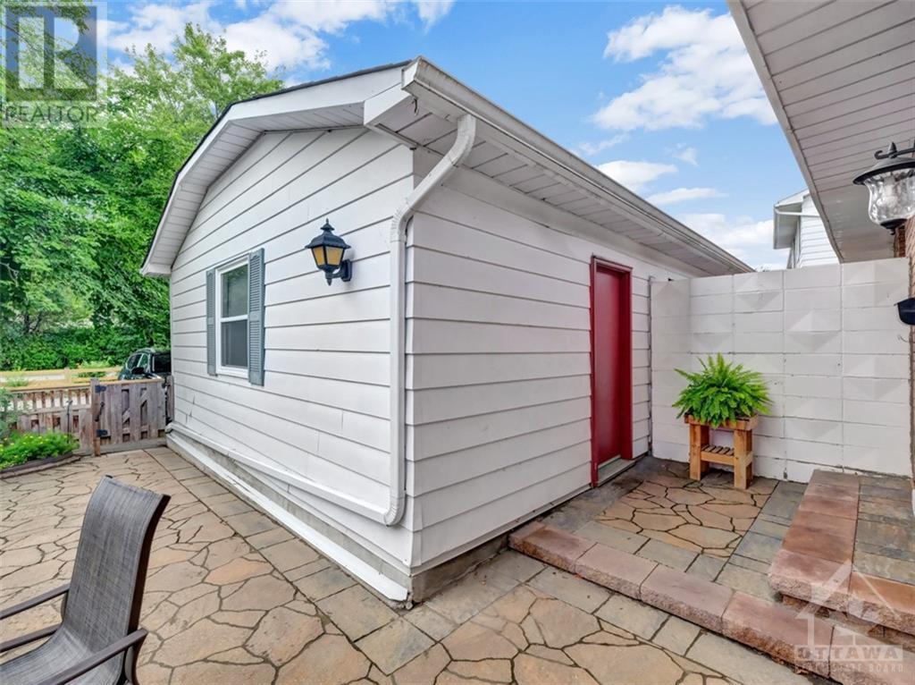2591 Flannery Drive Ottawa, Ontario K1V 8M4
$565,000Maintenance, Landscaping, Caretaker, Water, Other, See Remarks, Condominium Amenities, Reserve Fund Contributions
$626.24 Monthly
Maintenance, Landscaping, Caretaker, Water, Other, See Remarks, Condominium Amenities, Reserve Fund Contributions
$626.24 MonthlyOpen House Thursday July 25th 11am-1pm. This renovated four bedroom home is located in a fantastic, family oriented community, boasting lush grounds & outdoor pool with lifeguard on duty! Sunny courtyard & perennial gardens welcome you. Fabulous main floor features sunken family room with gas fireplace, convenient powder room, eat-in kitchen open to formal living & dining areas, gleaming hardwood floors. Spacious primary wing includes updated ensuite, double closets & balcony. Three additional, generous bedrooms & full bath complete the second level. Other features include finished basement with rec room, office, wet bar & detached garage. Ideally located, steps to Mooney’s Bay, schools, shops & future LRT station. Pride of ownership prevails - bring the family! Inspection & status certificate on file. (id:49712)
Open House
This property has open houses!
11:00 am
Ends at:1:00 pm
Property Details
| MLS® Number | 1403799 |
| Property Type | Single Family |
| Neigbourhood | Riverside Park |
| AmenitiesNearBy | Public Transit, Recreation Nearby, Shopping |
| CommunityFeatures | Family Oriented, Pets Allowed |
| Features | Park Setting, Balcony, Automatic Garage Door Opener |
| ParkingSpaceTotal | 2 |
| PoolType | Inground Pool |
| Structure | Patio(s) |
Building
| BathroomTotal | 3 |
| BedroomsAboveGround | 4 |
| BedroomsTotal | 4 |
| Amenities | Laundry - In Suite |
| Appliances | Refrigerator, Dishwasher, Dryer, Hood Fan, Stove, Washer, Blinds |
| BasementDevelopment | Finished |
| BasementType | Full (finished) |
| ConstructedDate | 1974 |
| CoolingType | Central Air Conditioning |
| ExteriorFinish | Brick, Siding |
| FireplacePresent | Yes |
| FireplaceTotal | 1 |
| Fixture | Ceiling Fans |
| FlooringType | Wall-to-wall Carpet, Hardwood, Tile |
| FoundationType | Poured Concrete |
| HalfBathTotal | 1 |
| HeatingFuel | Natural Gas |
| HeatingType | Forced Air |
| StoriesTotal | 2 |
| Type | Row / Townhouse |
| UtilityWater | Municipal Water |
Parking
| Detached Garage |
Land
| Acreage | No |
| FenceType | Fenced Yard |
| LandAmenities | Public Transit, Recreation Nearby, Shopping |
| LandscapeFeatures | Landscaped |
| Sewer | Municipal Sewage System |
| ZoningDescription | R4b |
Rooms
| Level | Type | Length | Width | Dimensions |
|---|---|---|---|---|
| Second Level | Primary Bedroom | 15'5" x 12'10" | ||
| Second Level | Other | Measurements not available | ||
| Second Level | 3pc Ensuite Bath | Measurements not available | ||
| Second Level | Bedroom | 12'6" x 9'10" | ||
| Second Level | Bedroom | 11'4" x 10'6" | ||
| Second Level | Bedroom | 10'6" x 9'3" | ||
| Second Level | Full Bathroom | Measurements not available | ||
| Lower Level | Recreation Room | 22'6" x 10'0" | ||
| Lower Level | Office | 12'11" x 8'10" | ||
| Lower Level | Laundry Room | Measurements not available | ||
| Lower Level | Storage | Measurements not available | ||
| Lower Level | Workshop | Measurements not available | ||
| Main Level | Living Room | 14'11" x 11'8" | ||
| Main Level | Dining Room | 11'0" x 10'0" | ||
| Main Level | Kitchen | 12'2" x 10'6" | ||
| Main Level | Family Room | 15'9" x 11'5" | ||
| Main Level | 2pc Bathroom | Measurements not available |
https://www.realtor.ca/real-estate/27206153/2591-flannery-drive-ottawa-riverside-park
