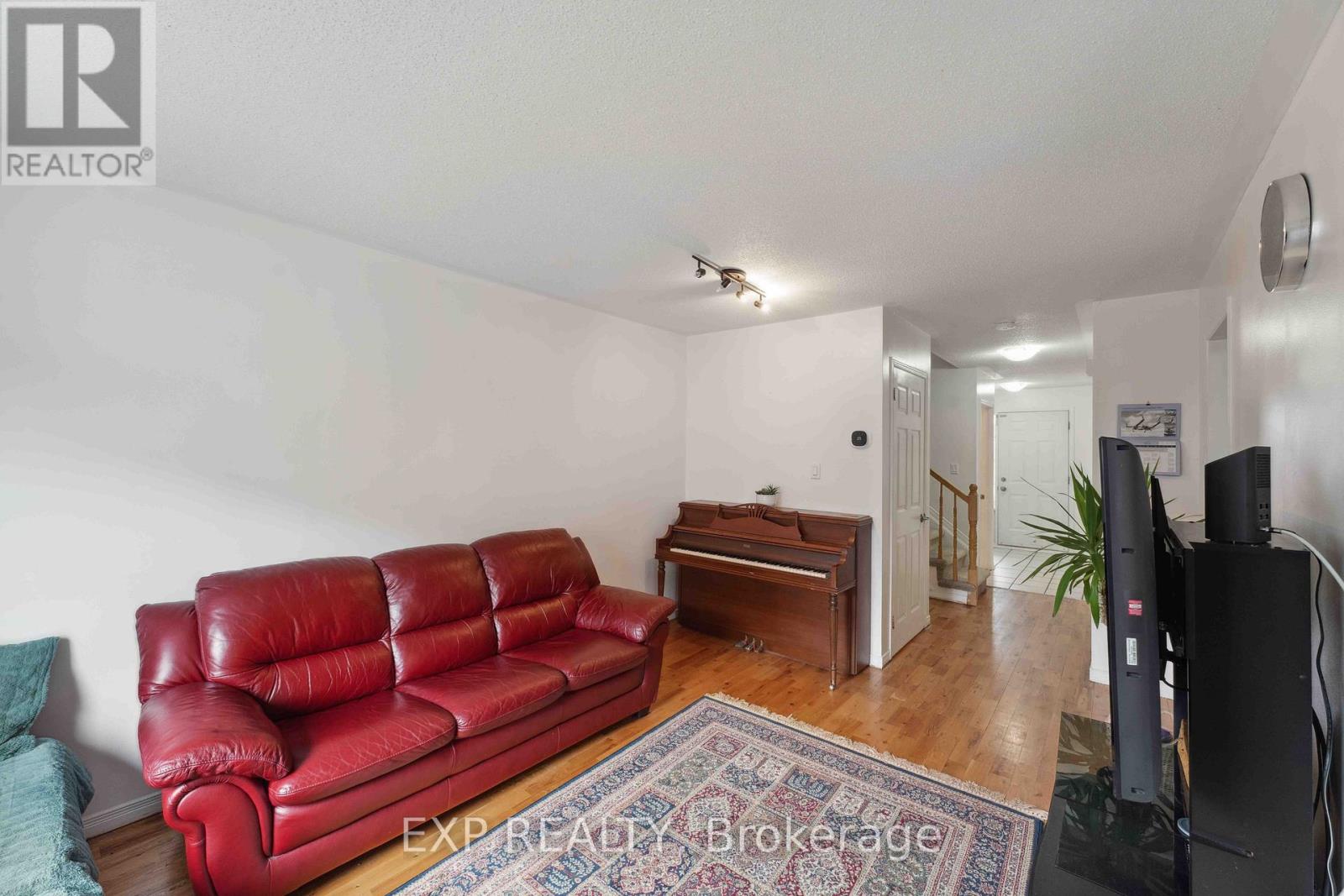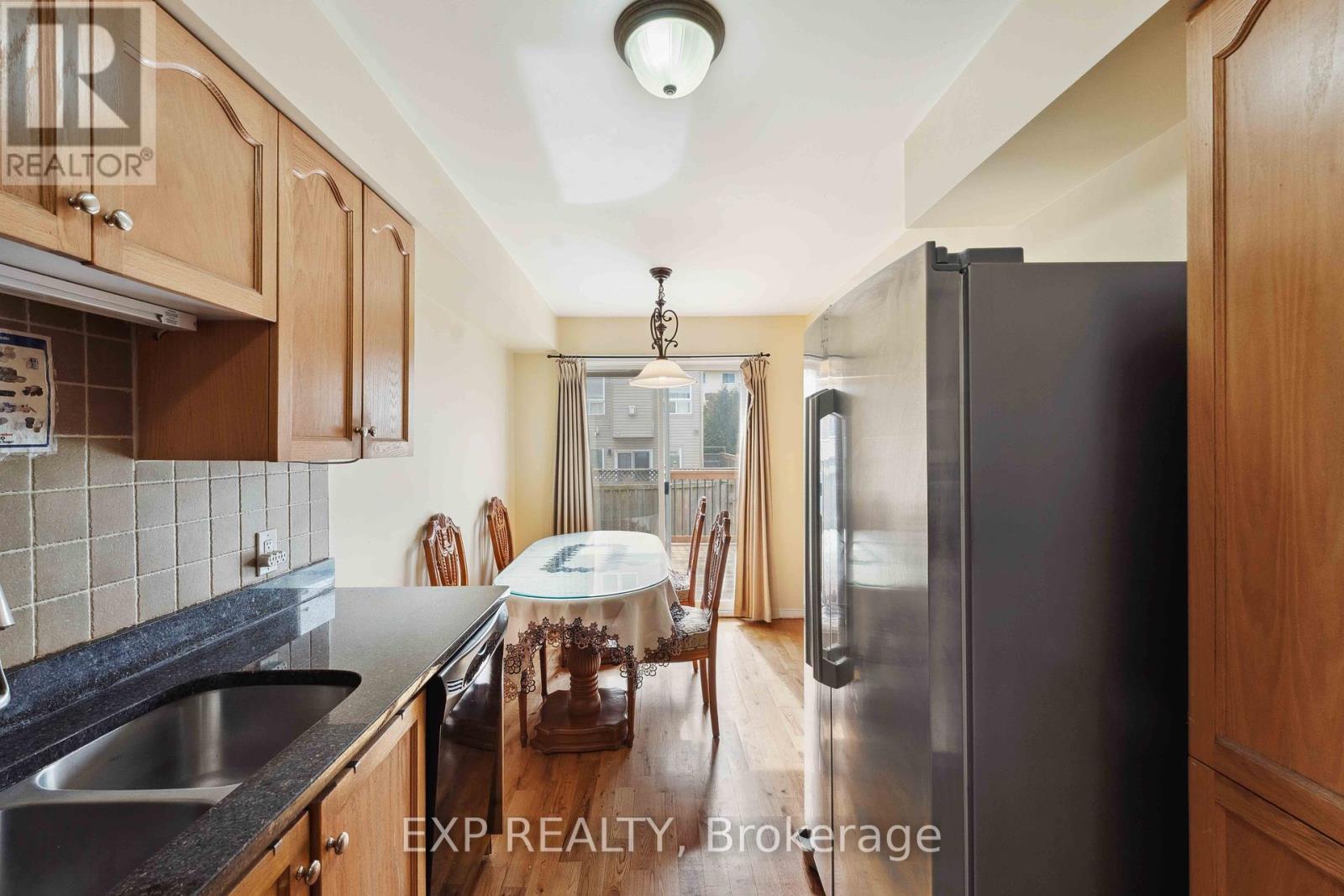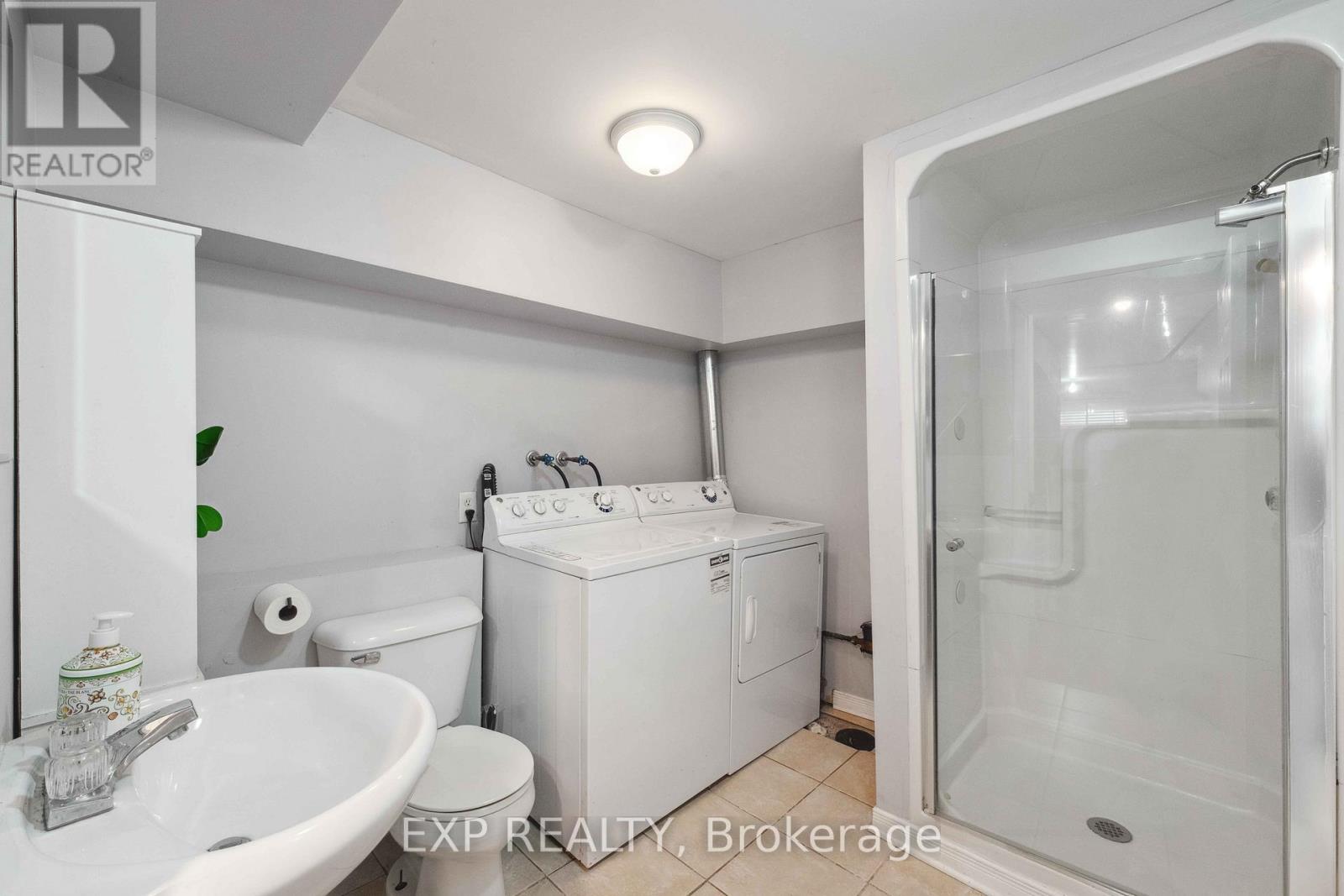3 Bedroom
3 Bathroom
1,100 - 1,500 ft2
Fireplace
Central Air Conditioning
Forced Air
$572,500
Welcome to 2595 Crosscut Terrace! This charming 3-bedroom, 3-bathroom freehold townhouse with a private garage is an excellent opportunity for first-time homebuyers or a growing family. Nestled in a convenient, family-friendly neighborhood, it offers easy access to major banks, grocery stores, shopping centers, and transit routes, making downtown easily accessible. The bright and inviting main floor features a spacious living room perfect for relaxing or entertaining, a modern kitchen with granite countertops and stainless steel appliances, and an eat-in area that opens onto a new deck (2019) with a motorized retractable awning ideal for outdoor dining and summer evenings. Upstairs, you'll find three generously sized bedrooms providing comfort and flexibility, along with a well-designed main bathroom to accommodate the whole family. The finished basement offers a versatile space that can serve as a family room, home office, or extra bedroom, complete with a cozy gas fireplace, a convenient 3-piece bath, and a laundry room. Recent updates include a dishwasher (2013), roof (2014), and furnace (2019). Don't miss the chance to call 2595 Crosscut Terrace home schedule your viewing today (id:49712)
Property Details
|
MLS® Number
|
X12019226 |
|
Property Type
|
Single Family |
|
Neigbourhood
|
Windsor Park Village |
|
Community Name
|
2604 - Emerald Woods/Sawmill Creek |
|
Parking Space Total
|
2 |
Building
|
Bathroom Total
|
3 |
|
Bedrooms Above Ground
|
3 |
|
Bedrooms Total
|
3 |
|
Amenities
|
Fireplace(s) |
|
Appliances
|
Dryer, Microwave, Stove, Washer, Refrigerator |
|
Basement Development
|
Finished |
|
Basement Type
|
N/a (finished) |
|
Construction Style Attachment
|
Attached |
|
Cooling Type
|
Central Air Conditioning |
|
Exterior Finish
|
Brick |
|
Fireplace Present
|
Yes |
|
Foundation Type
|
Poured Concrete |
|
Half Bath Total
|
1 |
|
Heating Fuel
|
Natural Gas |
|
Heating Type
|
Forced Air |
|
Stories Total
|
2 |
|
Size Interior
|
1,100 - 1,500 Ft2 |
|
Type
|
Row / Townhouse |
|
Utility Water
|
Municipal Water |
Parking
Land
|
Acreage
|
No |
|
Sewer
|
Sanitary Sewer |
|
Size Depth
|
89 Ft ,2 In |
|
Size Frontage
|
19 Ft ,9 In |
|
Size Irregular
|
19.8 X 89.2 Ft |
|
Size Total Text
|
19.8 X 89.2 Ft |
https://www.realtor.ca/real-estate/28024510/2595-crosscut-terrace-ottawa-2604-emerald-woodssawmill-creek






























