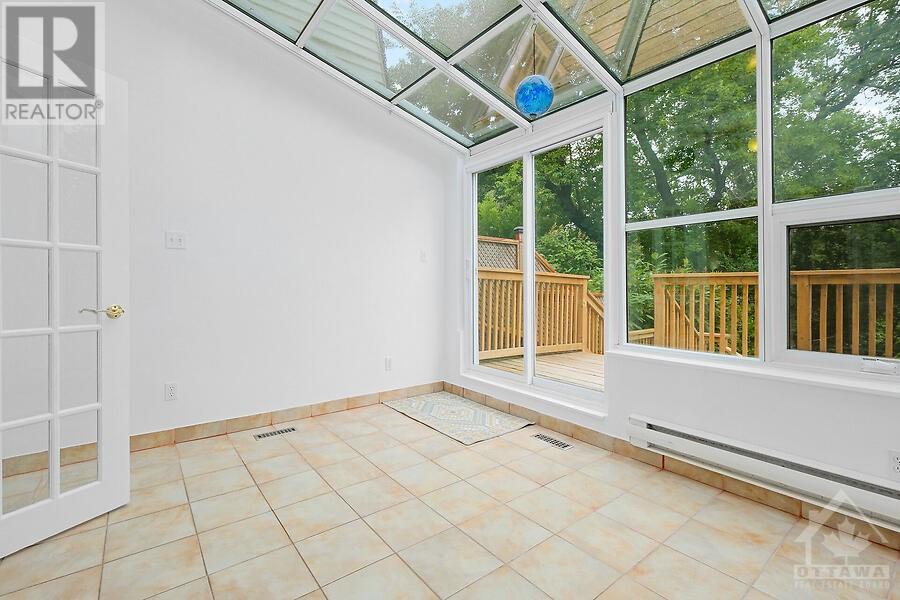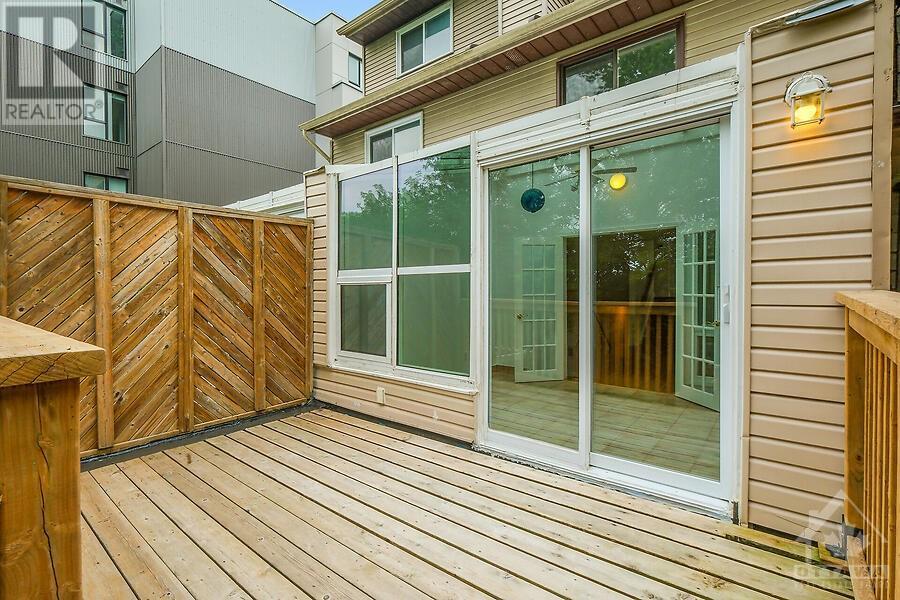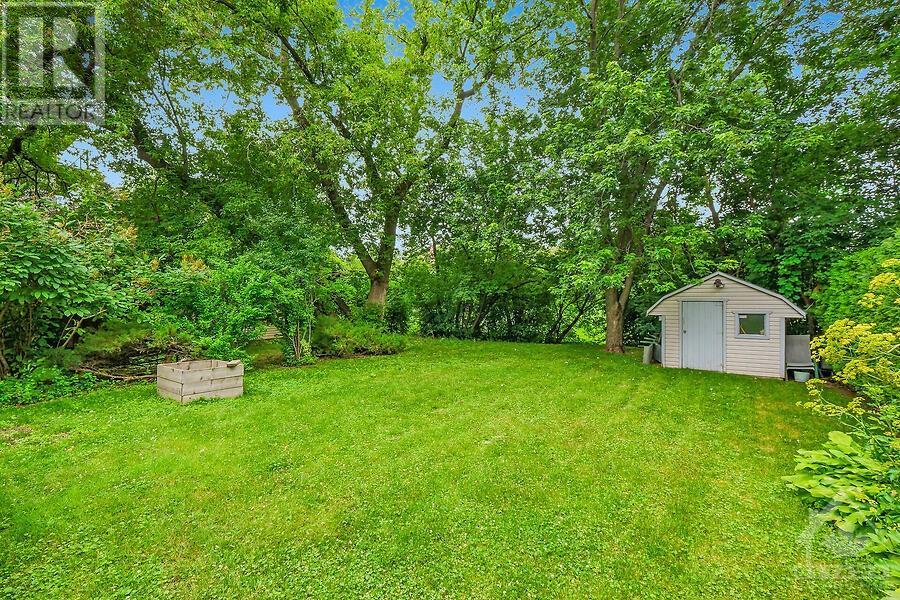3 Bedroom 3 Bathroom
Fireplace Central Air Conditioning Forced Air
$665,000
Nestled in a prime location within walking distance of Ottawa University, this exquisite multi-level townhouse is perfect for a growing family or those who enjoy hosting guests. Spacious living room features a charming gas fireplace, ideal for cozy evenings. Adjacent to the living room is a sunroom, bathed in natural light, offering a serene space to unwind or entertain guests. Gleaming hardwood flooring throughout. Functional kitchen with eating area and access to front deck. Upper levels boast primary b/r with ensuite, 2 additional bedrooms and main bath. Huge L/L bedroom has walkout to backyard. One of the standout features of this home is its unique location – boasting no rear neighbours, allowing for uninterrupted views and a sense of tranquility in the heart of the city. Combining practicality with style, this home is a rare find in one of Ottawa’s most sought-after neighbourhoods, offering easy access to amenities, transit and the vibrant atmosphere of downtown Ottawa. (id:49712)
Property Details
| MLS® Number | 1401507 |
| Property Type | Single Family |
| Neigbourhood | Sandy Hill |
| Amenities Near By | Public Transit, Recreation Nearby, Shopping |
| Parking Space Total | 2 |
| Structure | Deck |
Building
| Bathroom Total | 3 |
| Bedrooms Above Ground | 3 |
| Bedrooms Total | 3 |
| Appliances | Refrigerator, Dishwasher, Dryer, Hood Fan, Stove, Washer |
| Basement Development | Finished |
| Basement Type | Full (finished) |
| Constructed Date | 1985 |
| Cooling Type | Central Air Conditioning |
| Exterior Finish | Brick, Siding |
| Fireplace Present | Yes |
| Fireplace Total | 1 |
| Flooring Type | Wall-to-wall Carpet, Mixed Flooring, Hardwood, Tile |
| Foundation Type | Poured Concrete |
| Half Bath Total | 1 |
| Heating Fuel | Natural Gas |
| Heating Type | Forced Air |
| Stories Total | 3 |
| Type | Row / Townhouse |
| Utility Water | Municipal Water |
Parking
Land
| Acreage | No |
| Land Amenities | Public Transit, Recreation Nearby, Shopping |
| Sewer | Municipal Sewage System |
| Size Depth | 113 Ft ,6 In |
| Size Frontage | 14 Ft |
| Size Irregular | 14.04 Ft X 113.5 Ft |
| Size Total Text | 14.04 Ft X 113.5 Ft |
| Zoning Description | Residential |
Rooms
| Level | Type | Length | Width | Dimensions |
|---|
| Second Level | Sunroom | | | 11'9" x 10'6" |
| Second Level | Family Room/fireplace | | | 16'1" x 11'1" |
| Second Level | Dining Room | | | 11'1" x 9'5" |
| Second Level | Kitchen | | | 14'7" x 11'7" |
| Second Level | Laundry Room | | | Measurements not available |
| Third Level | Primary Bedroom | | | 20'7" x 12'7" |
| Third Level | 3pc Ensuite Bath | | | Measurements not available |
| Third Level | Bedroom | | | 11'1" x 10'3" |
| Third Level | 3pc Bathroom | | | Measurements not available |
| Fourth Level | Bedroom | | | 11'11" x 8'11" |
| Lower Level | Bedroom | | | 32'5" x 11'4" |
| Main Level | Partial Bathroom | | | Measurements not available |
https://www.realtor.ca/real-estate/27153884/25b-robinson-avenue-ottawa-sandy-hill




































