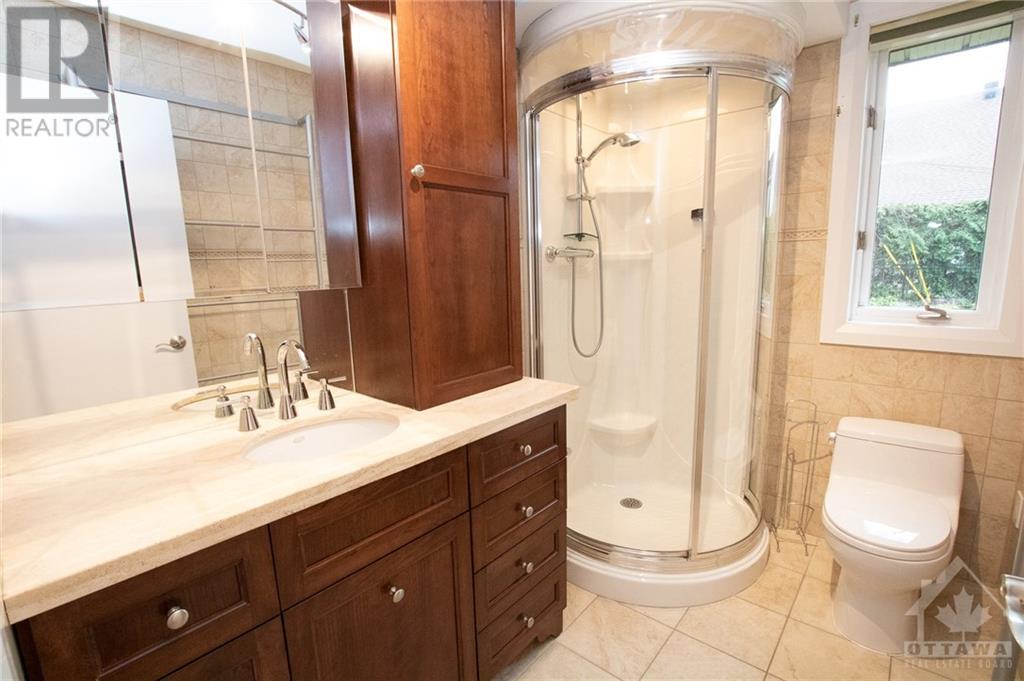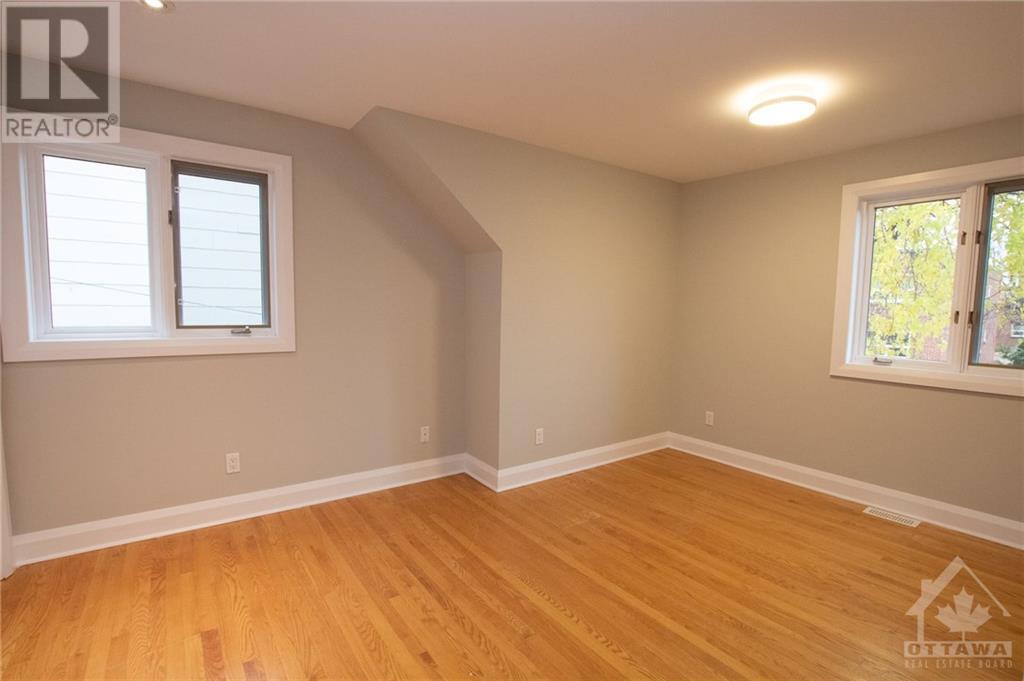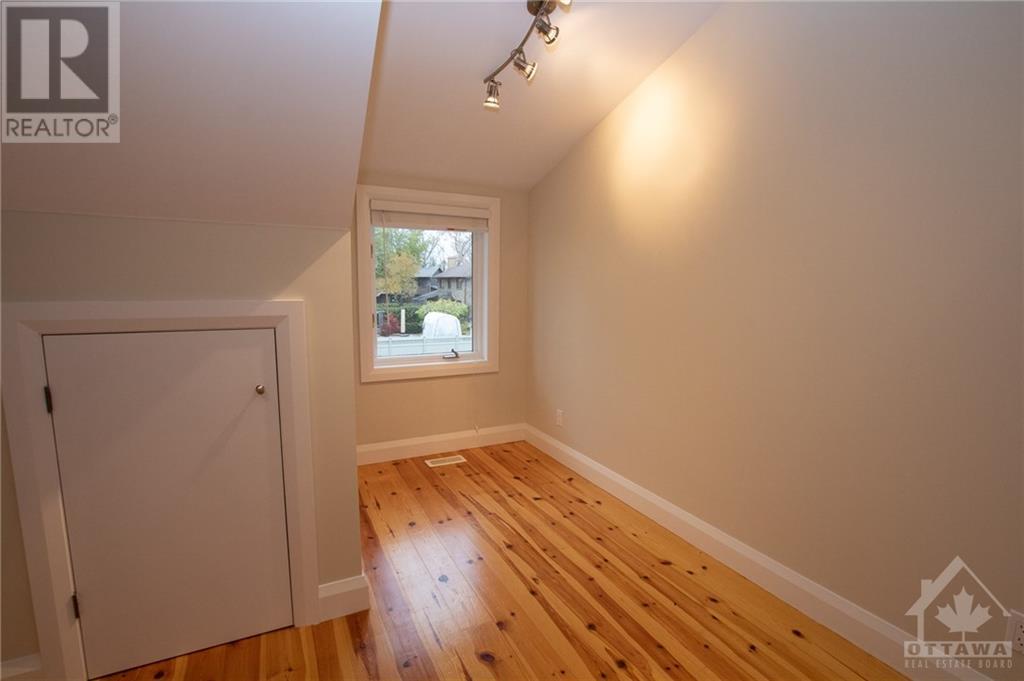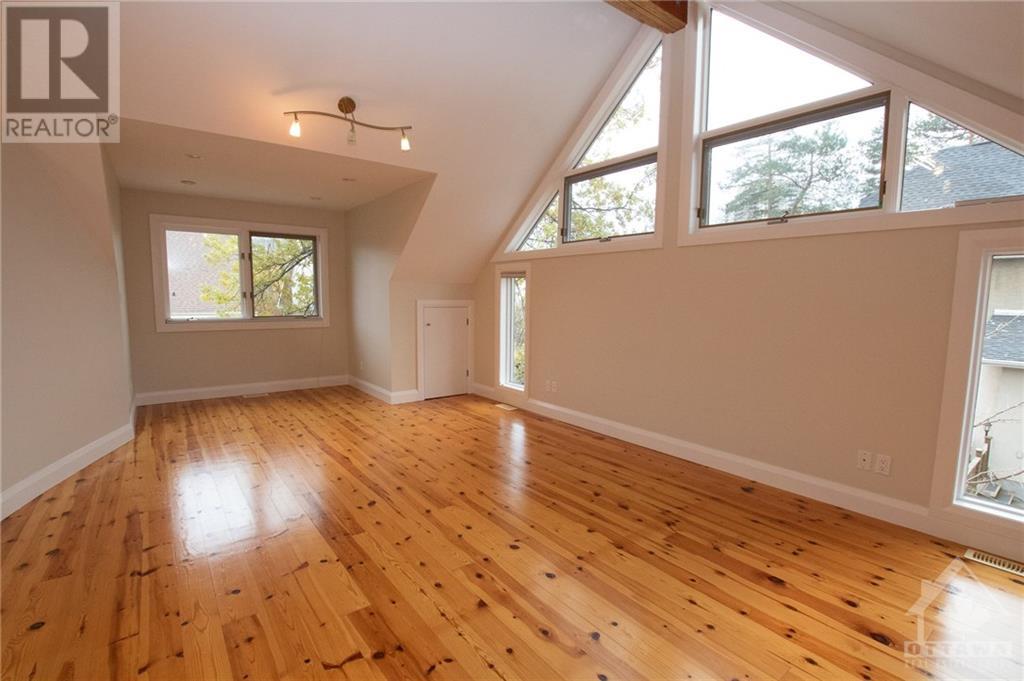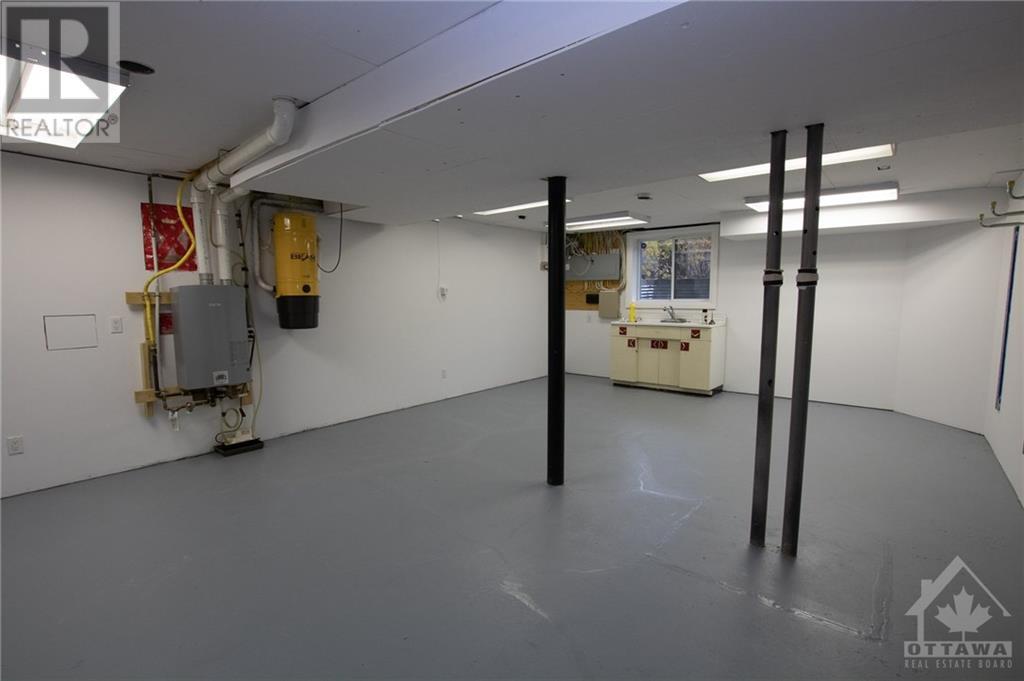26 Wayling Avenue Ottawa, Ontario K1L 6A4
$4,495 Monthly
Welcome to your DREAM HOME rental! Gorgeous single home w/4 beds, 5 baths (3 full & 2 half) sitting on 86'x100' lot w/ approx 3,400 sqft in a quiet neighbourhood VERY close to downtown! Designer kitchen offering double SS fridges, gas stove, large island, & plenty of sunlight & cupboard space - designed with a chef in mind! First level feat. 2 living rooms, a large den, nanny suite w/full en-suite & 2 separate walkouts to the backyard oasis. Lower level has TONS of storage space, large cold storage/wine cellar, large rec room w/ plenty of windows & light, & half bath. Upper level feat. 3 generous sized bedrooms w/cathedral ceilings, 2 full bathrooms, w/the primary bedroom being a full retreat. Laundry room w/walkout to a private balcony, a full walk-in closet, full bathroom w/ over-sized shower & soaker tub, and an envious bedroom! Close to amenities, shopping, schools, Kingsview Park, NCC bike/walking trails, Beechwood Ave., & transit. Tenant pays all utilities. Available August 1st! (id:49712)
Property Details
| MLS® Number | 1400385 |
| Property Type | Single Family |
| Neigbourhood | Kingsview Park |
| Community Name | Vanier |
| Amenities Near By | Public Transit, Recreation Nearby, Shopping |
| Features | Park Setting, Treed |
| Parking Space Total | 5 |
| Structure | Deck, Patio(s) |
Building
| Bathroom Total | 5 |
| Bedrooms Above Ground | 4 |
| Bedrooms Total | 4 |
| Amenities | Laundry - In Suite |
| Appliances | Refrigerator, Dishwasher, Dryer, Freezer, Hood Fan, Stove, Washer |
| Basement Development | Finished |
| Basement Type | Full (finished) |
| Constructed Date | 1950 |
| Construction Style Attachment | Detached |
| Cooling Type | Central Air Conditioning |
| Exterior Finish | Brick, Stucco |
| Fire Protection | Smoke Detectors |
| Fireplace Present | Yes |
| Fireplace Total | 1 |
| Flooring Type | Hardwood, Wood, Tile |
| Half Bath Total | 2 |
| Heating Fuel | Natural Gas |
| Heating Type | Forced Air |
| Stories Total | 2 |
| Type | House |
| Utility Water | Municipal Water |
Parking
| Attached Garage | |
| Interlocked | |
| Surfaced |
Land
| Acreage | No |
| Fence Type | Fenced Yard |
| Land Amenities | Public Transit, Recreation Nearby, Shopping |
| Landscape Features | Landscaped |
| Sewer | Municipal Sewage System |
| Size Depth | 100 Ft |
| Size Frontage | 86 Ft |
| Size Irregular | 85.99 Ft X 100 Ft |
| Size Total Text | 85.99 Ft X 100 Ft |
| Zoning Description | Residential |
Rooms
| Level | Type | Length | Width | Dimensions |
|---|---|---|---|---|
| Second Level | Laundry Room | 13'3" x 11'3" | ||
| Second Level | Nursery | 10'9" x 8'6" | ||
| Second Level | Primary Bedroom | 24'3" x 14'0" | ||
| Second Level | 4pc Ensuite Bath | 11'3" x 10'6" | ||
| Second Level | Bedroom | 17'0" x 13'3" | ||
| Second Level | Bedroom | 12'9" x 12'6" | ||
| Second Level | Full Bathroom | 7'3" x 5'9" | ||
| Second Level | Other | 9'3" x 6'9" | ||
| Lower Level | Partial Bathroom | 5'6" x 3'6" | ||
| Lower Level | Family Room | 19'0" x 13'7" | ||
| Lower Level | Den | 13'7" x 12'0" | ||
| Lower Level | Workshop | 26'0" x 16'7" | ||
| Lower Level | Storage | 26'0" x 6'7" | ||
| Lower Level | Other | 10'7" x 3'10" | ||
| Lower Level | Gym | 14'6" x 7'8" | ||
| Lower Level | Storage | 9'7" x 6'5" | ||
| Main Level | Foyer | 6'8" x 5'2" | ||
| Main Level | Living Room | 17'6" x 13'2" | ||
| Main Level | Dining Room | 11'3" x 10'6" | ||
| Main Level | Kitchen | 18'0" x 13'9" | ||
| Main Level | Den | 12'8" x 12'3" | ||
| Main Level | Family Room | 20'3" x 16'6" | ||
| Main Level | Partial Bathroom | 5'3" x 4'0" | ||
| Main Level | 3pc Ensuite Bath | 8'3" x 5'6" | ||
| Main Level | Bedroom | 13'3" x 10'9" | ||
| Main Level | Mud Room | 9'10" x 6'9" |
https://www.realtor.ca/real-estate/27144247/26-wayling-avenue-ottawa-kingsview-park

Salesperson
(613) 266-3355
https://www.facebook.com/pacourirealtor
https://www.linkedin.com/in/pierreacouri/
https://twitter.com/PierreAcouri?ref_src=twsrc^google|twcamp^serp|twgr%255

344 O'connor Street
Ottawa, Ontario K2P 1W1


344 O'connor Street
Ottawa, Ontario K2P 1W1










