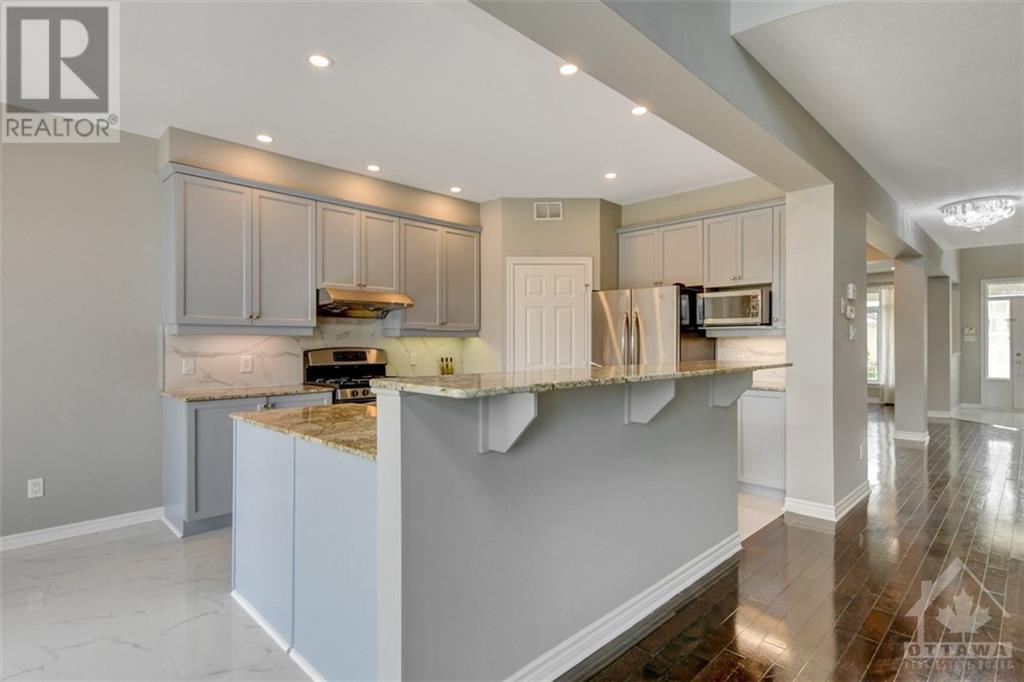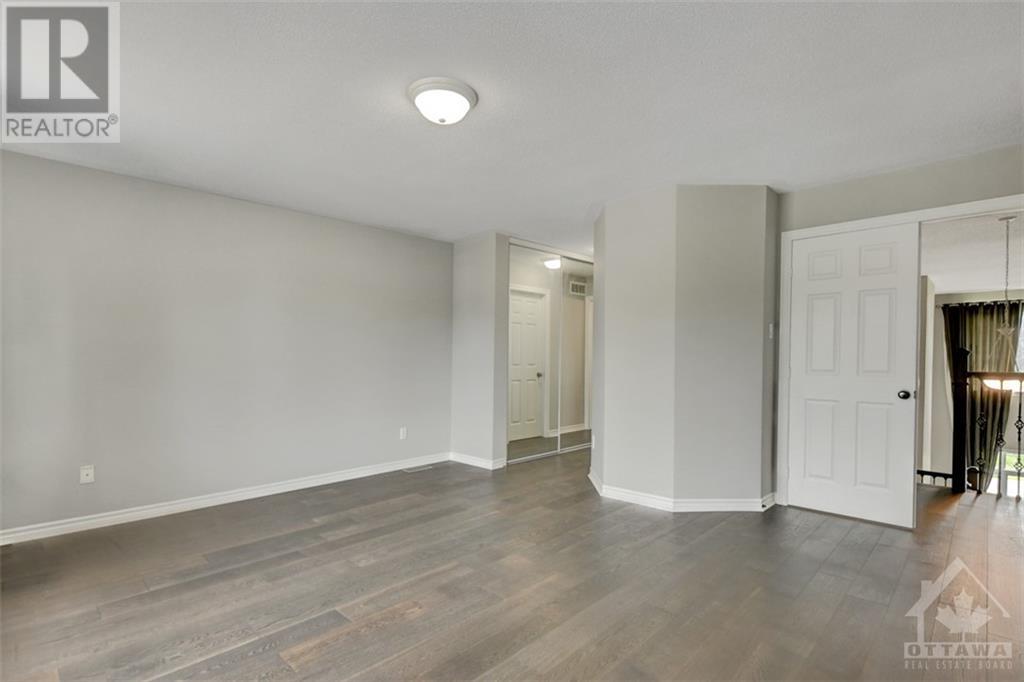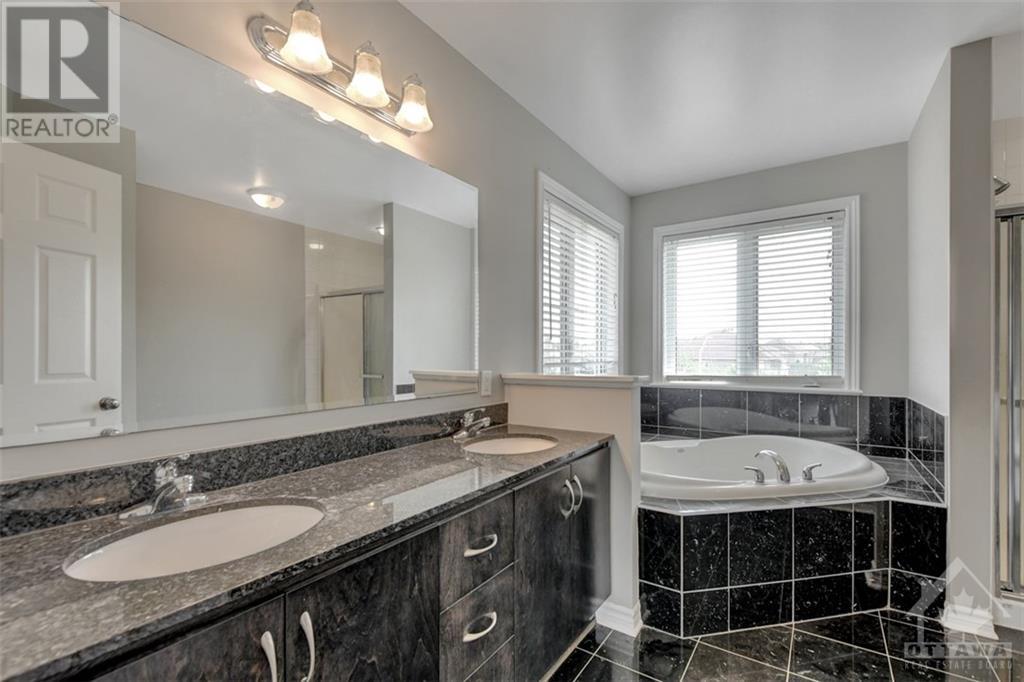260 Flodden Way Ottawa, Ontario K2G 7E1
$4,000 Monthly
This impeccably maintained home is situated on a quiet, tree-lined street with no rear neighbors. Upon entering, you'll be greeted by soaring ceilings and gleaming hardwood floors. The open-concept living and dining room features a coffered ceiling, creating the perfect ambiance for entertaining friends and family. The spacious kitchen, complete with a dinette, walk-in pantry, raised bar counter, opens to the two-level family room, which includes a gas fireplace. The main floor also boasts a spacious den with half bath, and laundry/mudrm. Natural light floods the second floor, which overlooks the front entrance and family room. The generous master retreat includes his and her closets and a spa-like five-piece ensuite. Three additional well-sized bedrooms and a full bath complete the second floor. The Walkout basement with finished rec room is perfect for entertainments. This home is conveniently located close to schools, shopping, parks, OC Transpo park & ride, and RCMP Headquarters. (id:49712)
Property Details
| MLS® Number | 1403641 |
| Property Type | Single Family |
| Neigbourhood | Chapman Mills |
| Community Name | Nepean |
| ParkingSpaceTotal | 4 |
Building
| BathroomTotal | 3 |
| BedroomsAboveGround | 4 |
| BedroomsTotal | 4 |
| Amenities | Laundry - In Suite |
| Appliances | Refrigerator, Dishwasher, Dryer, Stove, Washer |
| BasementDevelopment | Partially Finished |
| BasementType | Full (partially Finished) |
| ConstructedDate | 2006 |
| ConstructionStyleAttachment | Detached |
| CoolingType | Central Air Conditioning |
| ExteriorFinish | Brick, Siding |
| FireplacePresent | Yes |
| FireplaceTotal | 1 |
| FlooringType | Hardwood, Laminate, Marble |
| HalfBathTotal | 1 |
| HeatingFuel | Natural Gas |
| HeatingType | Forced Air |
| StoriesTotal | 2 |
| Type | House |
| UtilityWater | Municipal Water |
Parking
| Attached Garage | |
| Inside Entry | |
| Surfaced |
Land
| Acreage | No |
| Sewer | Municipal Sewage System |
| SizeDepth | 98 Ft ,5 In |
| SizeFrontage | 44 Ft ,11 In |
| SizeIrregular | 44.95 Ft X 98.43 Ft |
| SizeTotalText | 44.95 Ft X 98.43 Ft |
| ZoningDescription | Residential |
Rooms
| Level | Type | Length | Width | Dimensions |
|---|---|---|---|---|
| Second Level | Primary Bedroom | 15'11" x 13'0" | ||
| Second Level | 5pc Ensuite Bath | Measurements not available | ||
| Second Level | Bedroom | 12'0" x 11'0" | ||
| Second Level | Bedroom | 12'0" x 11'0" | ||
| Second Level | Bedroom | 12'0" x 11'0" | ||
| Second Level | Full Bathroom | Measurements not available | ||
| Basement | Recreation Room | 22'5" x 16'6" | ||
| Main Level | Living Room | 15'0" x 11'0" | ||
| Main Level | Dining Room | 11'6" x 11'0" | ||
| Main Level | Kitchen | 13'5" x 10'7" | ||
| Main Level | Office | 13'4" x 10'0" | ||
| Main Level | Eating Area | 10'7" x 9'0" | ||
| Main Level | Family Room | 16'3" x 13'0" | ||
| Main Level | Partial Bathroom | Measurements not available | ||
| Main Level | Laundry Room | Measurements not available |
https://www.realtor.ca/real-estate/27199347/260-flodden-way-ottawa-chapman-mills

343 Preston Street, 11th Floor
Ottawa, Ontario K1S 1N4

343 Preston Street, 11th Floor
Ottawa, Ontario K1S 1N4

343 Preston Street, 11th Floor
Ottawa, Ontario K1S 1N4


































