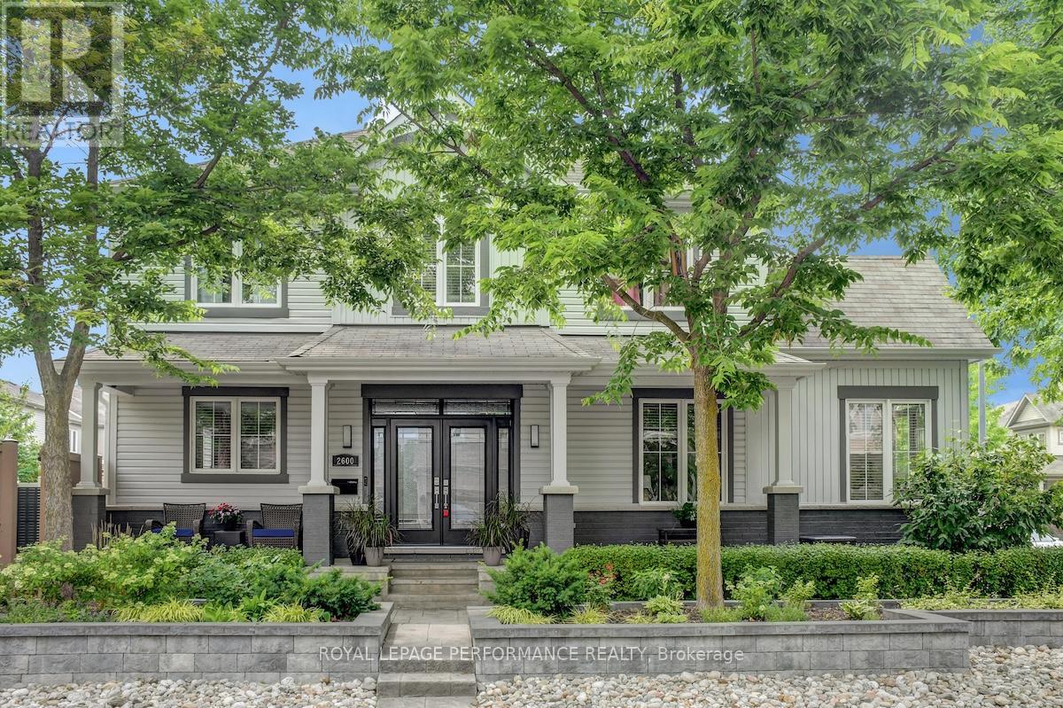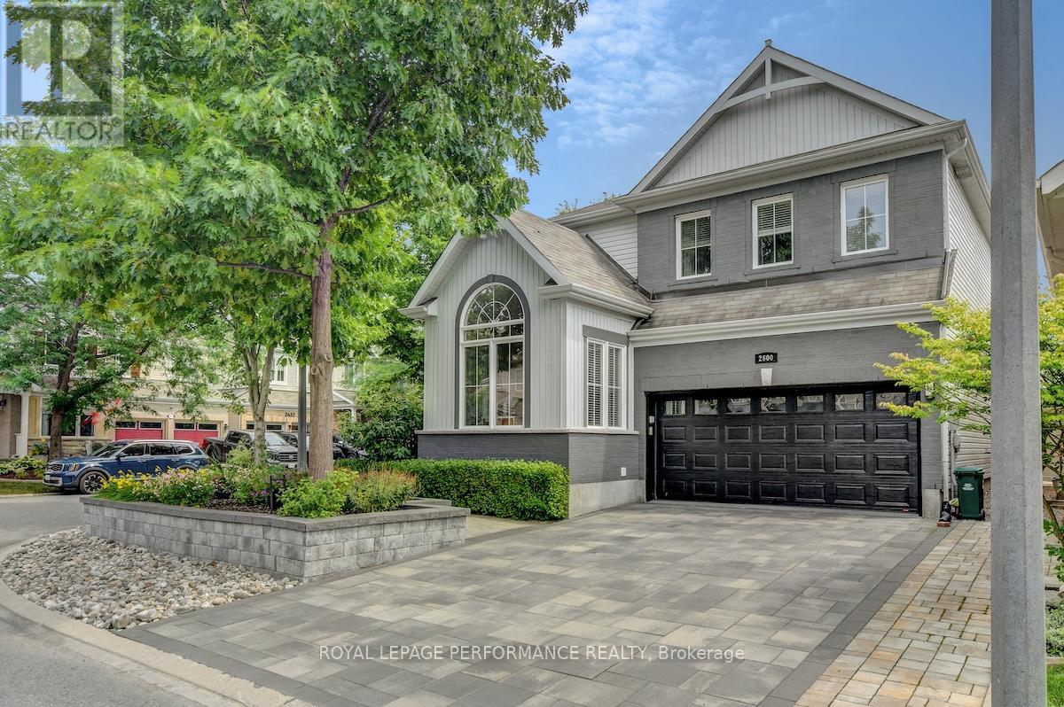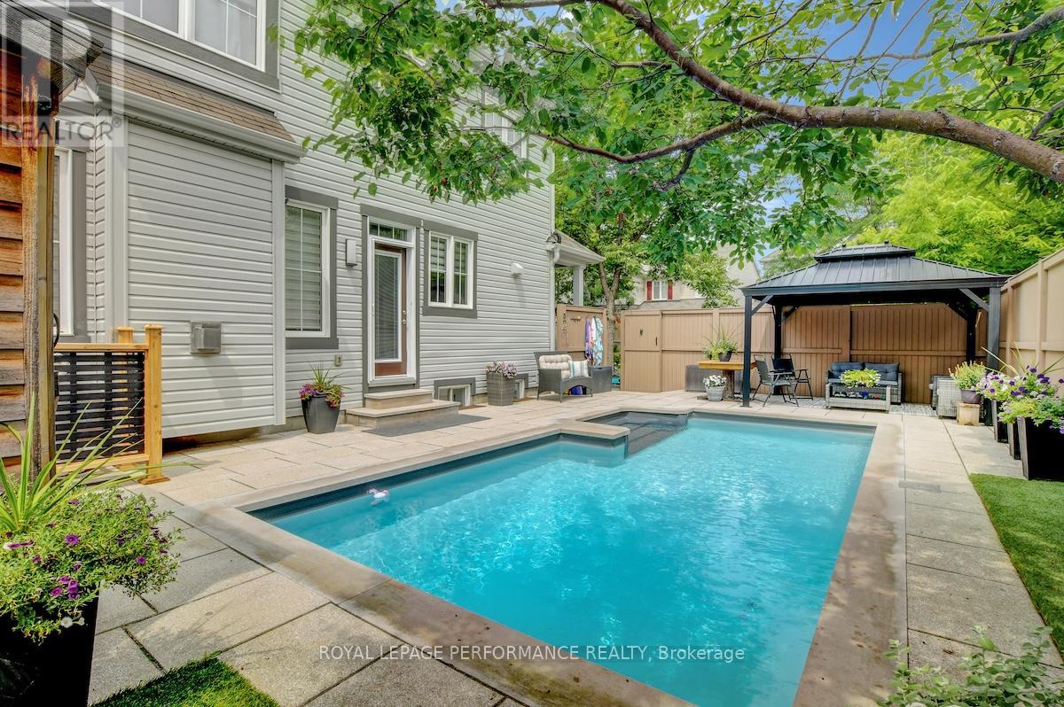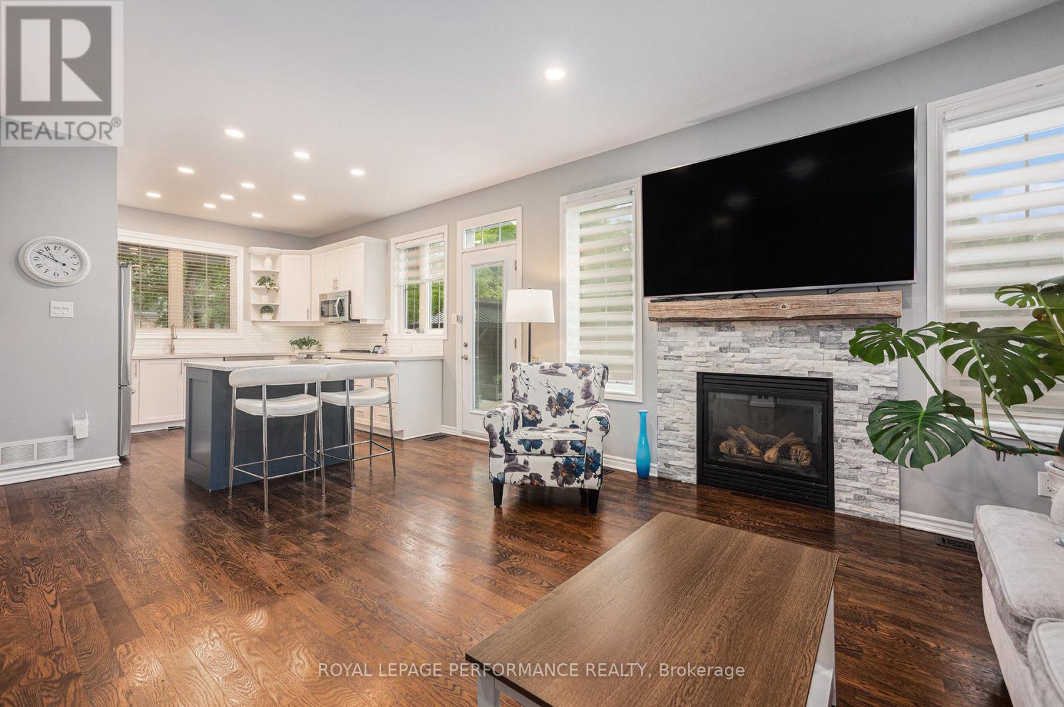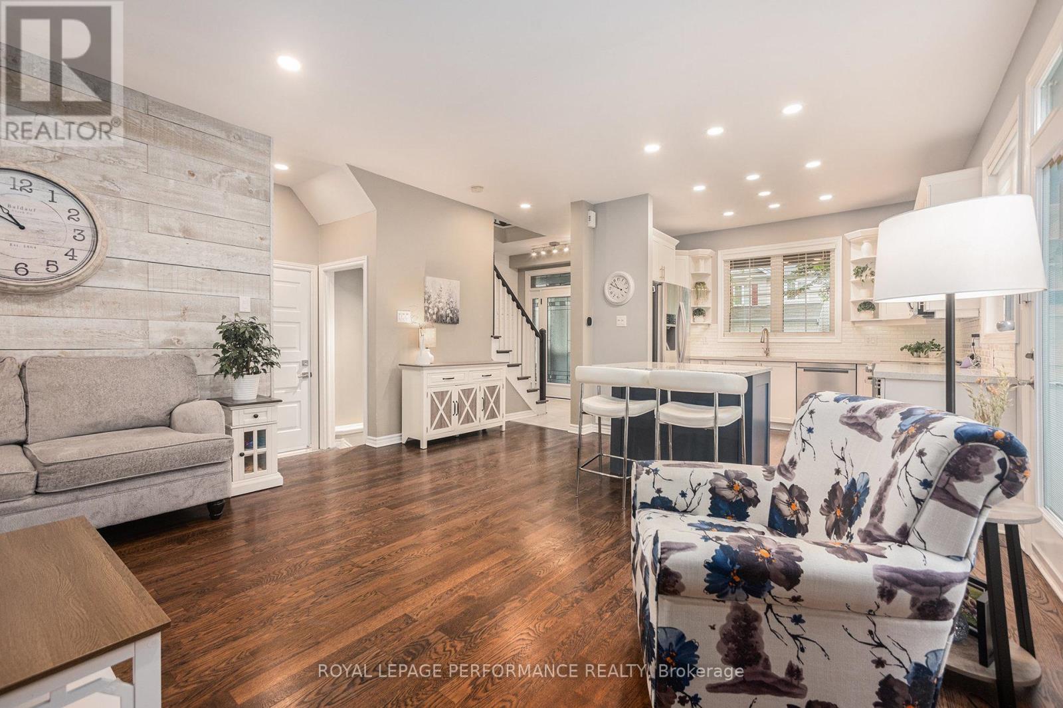4 Bedroom
4 Bathroom
1,500 - 2,000 ft2
Fireplace
Inground Pool
Central Air Conditioning
Forced Air
Landscaped
$1,024,900
Absolutely STUNNING 4 Bed, 3.5 Bath, Fully UPGRADED CORNER Lot Residence w/HEATED SALTWATER POOL, A True Showstopper! Step into refined elegance in this beautifully appointed home (2462 sqft of living space), where every detail has been thoughtfully curated for style, comfort & function. Nestled on a meticulously landscaped Lot, this exceptional property boasts a charming front porch w/raised flower beds & lush greenery. The heart of the home is a designer kitchen(21) featuring a custom island w/GRANITE counters, sleek tile backsplash & premium stainless steel appl, including an induction range. The adjacent dining room opens through French drs into a quaint sunroom/Den, perfect for a quiet retreat. Rich HARDWOOD flooring flows seamlessly across BOTH LEVELS & up the staircase, complemented by tasteful pot lighting thru-out. The inviting living room showcases a stunning stone-surround gas fireplace - an architectural focal point & feature wall that adds style and character! The luxurious Primary bdrm offers dual walk-in closets & a spa-like 3P ENSUITE w/marble finishes & a high-tech glass Smart shower. Three other generous size bdrms w/ample closet space. RENOVATED MAIN 4P BATH w/new tub(25) plus updated 2nd Floor Laundry rm w/New Washer(24) & Dryer(24)! The finished lower level is designed for comfort & entertainment, complete w/recreation rm, wall shelving combined w/Murphy bed, 3-piece bath featuring a heated air massage tub & a finished storage area w/built-in shelving & a stainless-steel pet wash station. A 3-camera cloud-based security system offers peace of mind. Outdoors, the fully fenced private backyard OASIS features a HEATED SALTWATER POOL w/New Pump(24), Salt Cell(24), pool cleaning robot(24) & AquaPod Wireless handheld remote(24) + New pool pump enclosure & additional fence(25)! Gazebo, elegant landscaping, Celebright lighting & is pre-wired for a hot tub. The garage impresses w/an epoxy floor, overhead shelving & insulated door. Truly move-in ready! (id:49712)
Property Details
|
MLS® Number
|
X12273492 |
|
Property Type
|
Single Family |
|
Neigbourhood
|
Barrhaven West |
|
Community Name
|
7711 - Barrhaven - Half Moon Bay |
|
Amenities Near By
|
Park, Public Transit, Schools |
|
Community Features
|
Community Centre |
|
Equipment Type
|
Water Heater |
|
Features
|
Lane, Lighting, Gazebo |
|
Parking Space Total
|
6 |
|
Pool Features
|
Salt Water Pool |
|
Pool Type
|
Inground Pool |
|
Rental Equipment Type
|
Water Heater |
|
Structure
|
Patio(s) |
Building
|
Bathroom Total
|
4 |
|
Bedrooms Above Ground
|
4 |
|
Bedrooms Total
|
4 |
|
Amenities
|
Fireplace(s) |
|
Appliances
|
Garage Door Opener Remote(s), Dishwasher, Dryer, Garage Door Opener, Stove, Washer, Window Coverings, Refrigerator |
|
Basement Development
|
Finished |
|
Basement Type
|
N/a (finished) |
|
Construction Style Attachment
|
Detached |
|
Cooling Type
|
Central Air Conditioning |
|
Exterior Finish
|
Brick, Vinyl Siding |
|
Fireplace Present
|
Yes |
|
Fireplace Total
|
3 |
|
Flooring Type
|
Hardwood |
|
Foundation Type
|
Poured Concrete |
|
Half Bath Total
|
1 |
|
Heating Fuel
|
Natural Gas |
|
Heating Type
|
Forced Air |
|
Stories Total
|
2 |
|
Size Interior
|
1,500 - 2,000 Ft2 |
|
Type
|
House |
|
Utility Water
|
Municipal Water |
Parking
|
Attached Garage
|
|
|
Garage
|
|
|
Inside Entry
|
|
Land
|
Acreage
|
No |
|
Fence Type
|
Fully Fenced, Fenced Yard |
|
Land Amenities
|
Park, Public Transit, Schools |
|
Landscape Features
|
Landscaped |
|
Sewer
|
Sanitary Sewer |
|
Size Depth
|
82 Ft |
|
Size Frontage
|
37 Ft ,10 In |
|
Size Irregular
|
37.9 X 82 Ft |
|
Size Total Text
|
37.9 X 82 Ft |
|
Surface Water
|
Lake/pond |
|
Zoning Description
|
R3yy[1627] - Residential |
Rooms
| Level |
Type |
Length |
Width |
Dimensions |
|
Second Level |
Bedroom 3 |
3.28 m |
2.92 m |
3.28 m x 2.92 m |
|
Second Level |
Bedroom 4 |
2.77 m |
2.87 m |
2.77 m x 2.87 m |
|
Second Level |
Bathroom |
4.37 m |
1.6 m |
4.37 m x 1.6 m |
|
Second Level |
Laundry Room |
1.83 m |
1.65 m |
1.83 m x 1.65 m |
|
Second Level |
Primary Bedroom |
3.85 m |
4.02 m |
3.85 m x 4.02 m |
|
Second Level |
Bathroom |
2.72 m |
1.45 m |
2.72 m x 1.45 m |
|
Second Level |
Bedroom 2 |
4.67 m |
2.75 m |
4.67 m x 2.75 m |
|
Lower Level |
Recreational, Games Room |
4.51 m |
8.41 m |
4.51 m x 8.41 m |
|
Lower Level |
Bathroom |
2.18 m |
1.52 m |
2.18 m x 1.52 m |
|
Lower Level |
Utility Room |
3.49 m |
3.07 m |
3.49 m x 3.07 m |
|
Main Level |
Living Room |
4.65 m |
3.1 m |
4.65 m x 3.1 m |
|
Main Level |
Dining Room |
3.11 m |
3.21 m |
3.11 m x 3.21 m |
|
Main Level |
Kitchen |
3.37 m |
2.28 m |
3.37 m x 2.28 m |
|
Main Level |
Eating Area |
5.76 m |
3.02 m |
5.76 m x 3.02 m |
|
Main Level |
Sunroom |
2.25 m |
3.21 m |
2.25 m x 3.21 m |
|
Main Level |
Bathroom |
1.8 m |
0.78 m |
1.8 m x 0.78 m |
|
Main Level |
Foyer |
4.21 m |
2.33 m |
4.21 m x 2.33 m |
https://www.realtor.ca/real-estate/28581238/2600-fallingwater-circle-ottawa-7711-barrhaven-half-moon-bay


