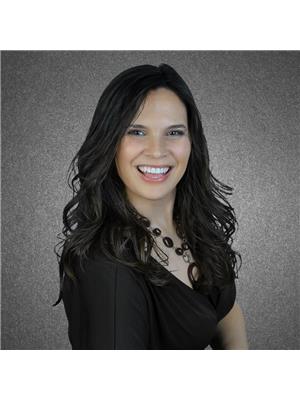2602 - 1480 Riverside Drive Ottawa, Ontario K1G 5H2
$5,900 Monthly
Experience resort-style living at The Riviera Classics, one of Ottawa's most prestigious condominium communities. This rarely offered Rodin model spans approx. 1,990 sq. ft. (builders plans) with 2 bedrooms, a den, and a spa-inspired 6-piece ensuite. Wall to wall windows showcase breathtaking views and flood the home with natural light, complemented by custom blinds on the bedroom and living room windows with remote controls for convenience and comfort. Beautifully appointed with marble, tile, and hardwood flooring, this residence comes fully furnished with stylish, high-quality pieces everything you need to move in and start living comfortably from day one. Expansive kitchen with built-in appliances included. The Riviera offers unmatched amenities: indoor and outdoor pools, tennis courts, a fitness centre, year-round recreation facilities, plus 24/7 security and concierge service. This exclusive community is pet-free and smoke-free, ensuring a serene and refined lifestyle. Long-term lease preferred. Simply move in, unpack, and enjoy elegance at its finest. Tenant pays hydro; Bell FIBE TV & internet are included. (id:49712)
Property Details
| MLS® Number | X12403294 |
| Property Type | Single Family |
| Neigbourhood | Capital |
| Community Name | 3602 - Riverview Park |
| Community Features | Pets Not Allowed |
| Features | In Suite Laundry |
| Parking Space Total | 2 |
Building
| Bathroom Total | 3 |
| Bedrooms Above Ground | 2 |
| Bedrooms Total | 2 |
| Amenities | Storage - Locker |
| Appliances | Cooktop, Dishwasher, Dryer, Hood Fan, Microwave, Oven, Washer, Refrigerator |
| Cooling Type | Central Air Conditioning |
| Exterior Finish | Concrete |
| Half Bath Total | 1 |
| Heating Fuel | Electric |
| Heating Type | Baseboard Heaters |
| Size Interior | 1,800 - 1,999 Ft2 |
| Type | Apartment |
Parking
| Underground | |
| Garage |
Land
| Acreage | No |
Rooms
| Level | Type | Length | Width | Dimensions |
|---|---|---|---|---|
| Main Level | Living Room | 5.49 m | 4.57 m | 5.49 m x 4.57 m |
| Main Level | Dining Room | 3.86 m | 3.3 m | 3.86 m x 3.3 m |
| Main Level | Family Room | 5.54 m | 3.2 m | 5.54 m x 3.2 m |
| Main Level | Kitchen | 3.05 m | 3.05 m | 3.05 m x 3.05 m |
| Main Level | Eating Area | 3.4 m | 3.05 m | 3.4 m x 3.05 m |
| Main Level | Primary Bedroom | 5.11 m | 3.51 m | 5.11 m x 3.51 m |
| Main Level | Bedroom | 4.01 m | 3.3 m | 4.01 m x 3.3 m |
https://www.realtor.ca/real-estate/28861934/2602-1480-riverside-drive-ottawa-3602-riverview-park


1749 Woodward Drive
Ottawa, Ontario K2C 0P9

Broker
(613) 889-8115
www.christina4homes.com/
www.facebook.com/Christina4homesbuyandsell/
www.linkedin.com/in/christina-elliott-853b7318/

1749 Woodward Drive
Ottawa, Ontario K2C 0P9













































