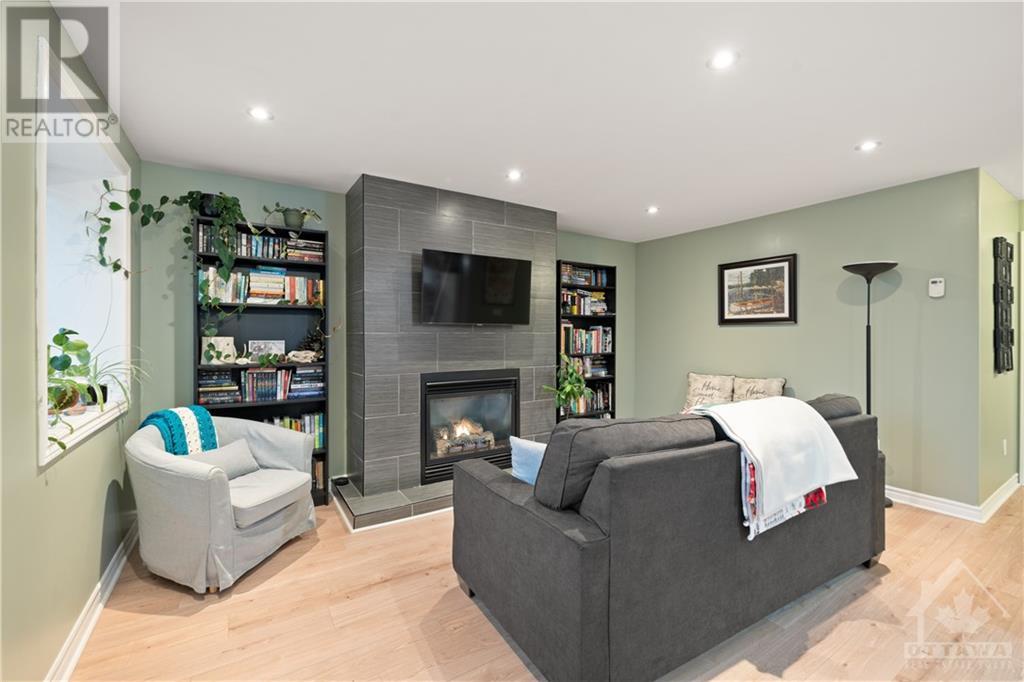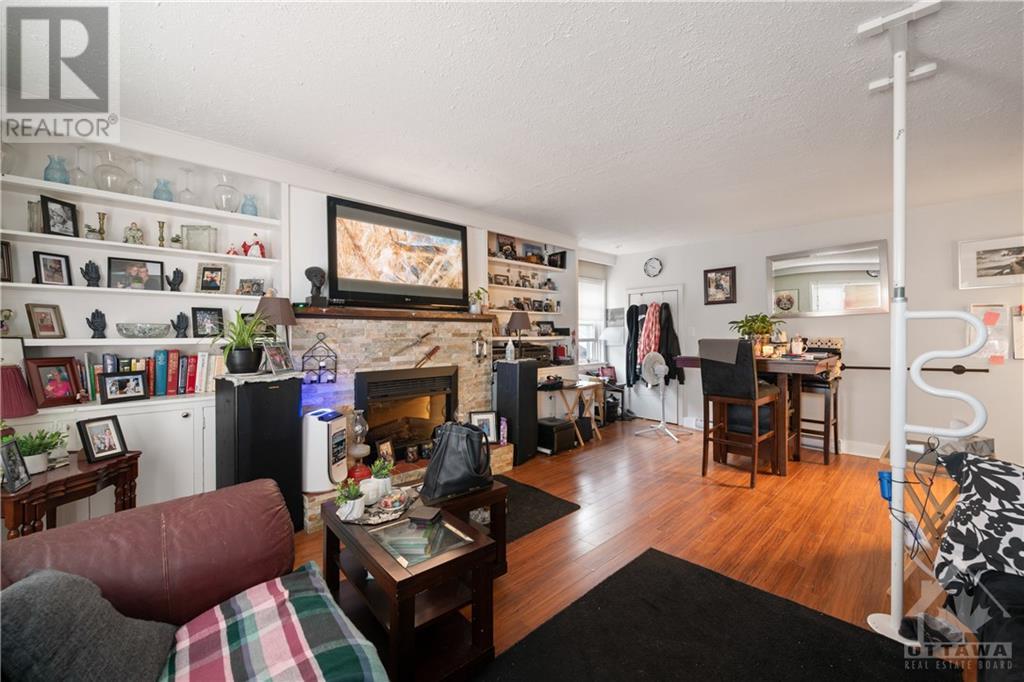261 Elgin St West Arnprior, Ontario K7S 3R4
5 Bedroom 2 Bathroom
Fireplace None Baseboard Heaters, Radiant Heat
$595,000
Discover your next investment opportunity at 261 Elgin Street in Arnprior. This multi-unit property boasts convenience and comfort, with amenities like restaurants, shops, parks, and water just minutes away. The lower unit features 2 bedrooms, a 4-piece bath, and a spacious open-concept kitchen and living room. Upstairs, the 3-bedroom unit offers similar comforts. Each unit has its own hydro meter and the added bonus of a large storage garage and newer fence for privacy. Cozy up with fireplaces in each unit on chilly nights. Ample parking is available. Take a virtual tour today! (id:49712)
Property Details
| MLS® Number | 1377370 |
| Property Type | Single Family |
| Neigbourhood | ARNPRIOR |
| AmenitiesNearBy | Shopping, Water Nearby |
| CommunicationType | Cable Internet Access, Internet Access |
| Features | Flat Site |
| ParkingSpaceTotal | 6 |
Building
| BathroomTotal | 2 |
| BedroomsAboveGround | 5 |
| BedroomsTotal | 5 |
| Appliances | Refrigerator, Dryer, Stove, Washer |
| BasementDevelopment | Unfinished |
| BasementType | Partial (unfinished) |
| ConstructionStyleAttachment | Detached |
| CoolingType | None |
| ExteriorFinish | Siding |
| FireplacePresent | Yes |
| FireplaceTotal | 2 |
| FlooringType | Laminate, Tile |
| HeatingFuel | Electric, Natural Gas |
| HeatingType | Baseboard Heaters, Radiant Heat |
| StoriesTotal | 2 |
| Type | House |
| UtilityWater | Municipal Water |
Parking
| Open |
Land
| Acreage | No |
| LandAmenities | Shopping, Water Nearby |
| Sewer | Municipal Sewage System |
| SizeDepth | 150 Ft |
| SizeFrontage | 60 Ft |
| SizeIrregular | 60.01 Ft X 150 Ft |
| SizeTotalText | 60.01 Ft X 150 Ft |
| ZoningDescription | Residential R-3 |
Rooms
| Level | Type | Length | Width | Dimensions |
|---|---|---|---|---|
| Second Level | Living Room | 15'2" x 19'9" | ||
| Second Level | Kitchen | 12'10" x 16'2" | ||
| Second Level | 4pc Bathroom | Measurements not available | ||
| Second Level | Bedroom | 12'4" x 9'5" | ||
| Second Level | Bedroom | 11'10" x 10'4" | ||
| Second Level | Bedroom | 12'4" x 9'3" | ||
| Second Level | Storage | 15'11" x 8'0" | ||
| Basement | Utility Room | 21'11" x 7'0" | ||
| Main Level | Living Room | 13'10" x 15'9" | ||
| Main Level | Kitchen | 13'2" x 7'6" | ||
| Main Level | Dining Room | 13'2" x 5'6" | ||
| Main Level | 4pc Bathroom | Measurements not available | ||
| Main Level | Bedroom | 13'7" x 10'11" | ||
| Main Level | Bedroom | 13'1" x 10'3" |
Utilities
| Fully serviced | Available |
https://www.realtor.ca/real-estate/27047680/261-elgin-st-west-arnprior-arnprior

ROYAL LEPAGE TEAM REALTY
6081 Hazeldean Road, 12b
Ottawa, Ontario K2S 1B9
6081 Hazeldean Road, 12b
Ottawa, Ontario K2S 1B9


ROYAL LEPAGE TEAM REALTY
6081 Hazeldean Road, 12b
Ottawa, Ontario K2S 1B9
6081 Hazeldean Road, 12b
Ottawa, Ontario K2S 1B9
























