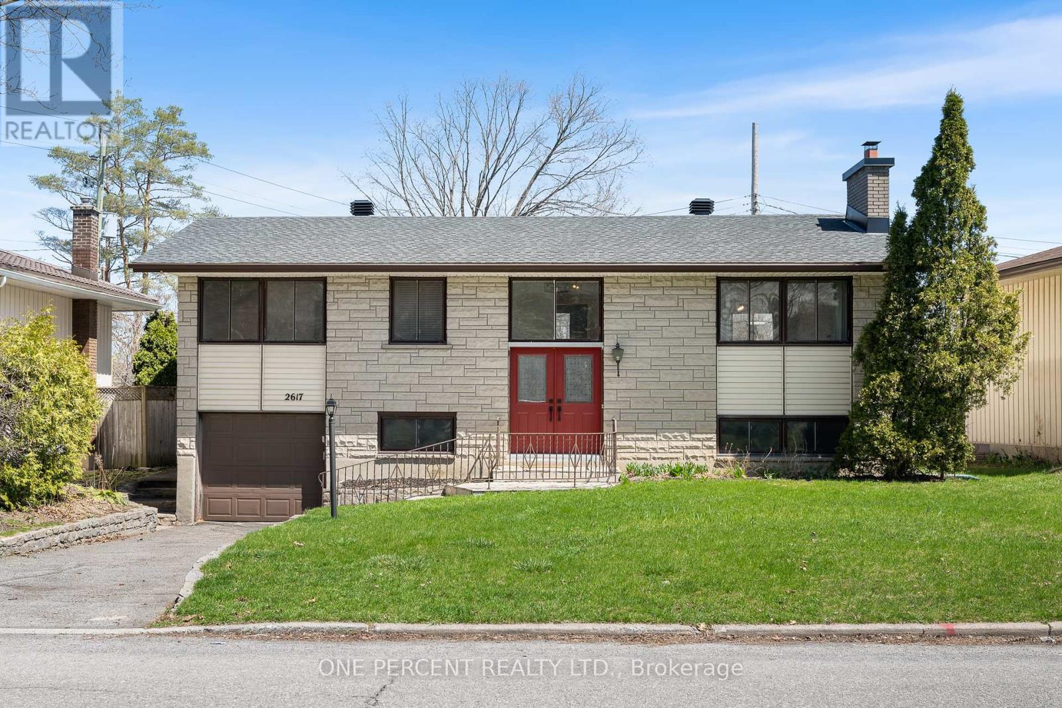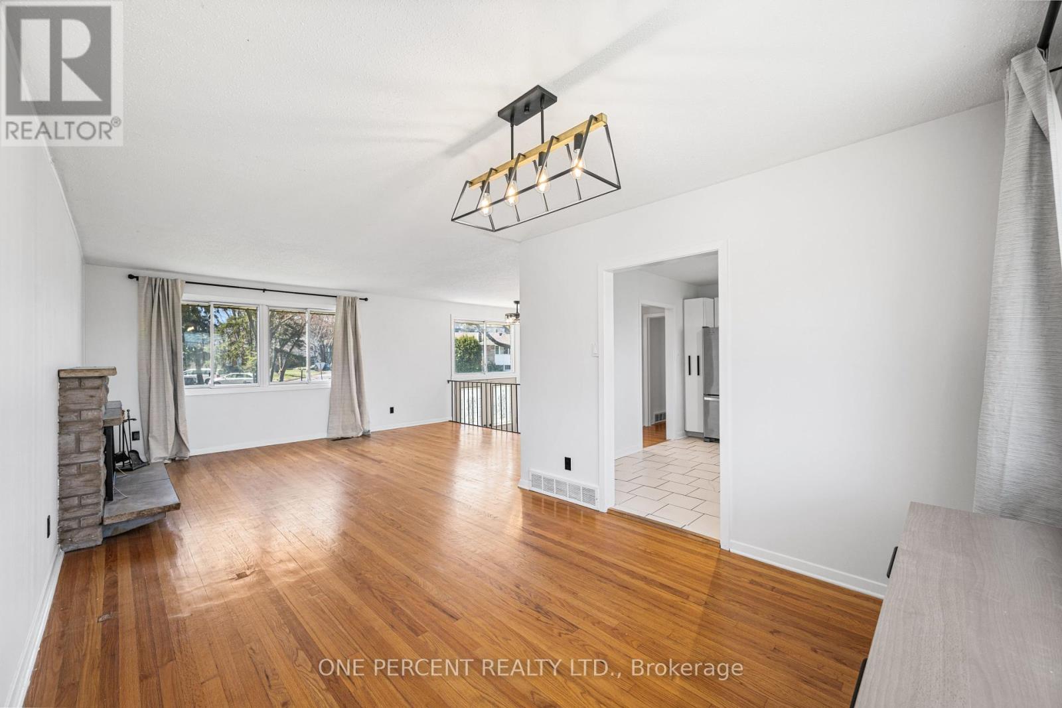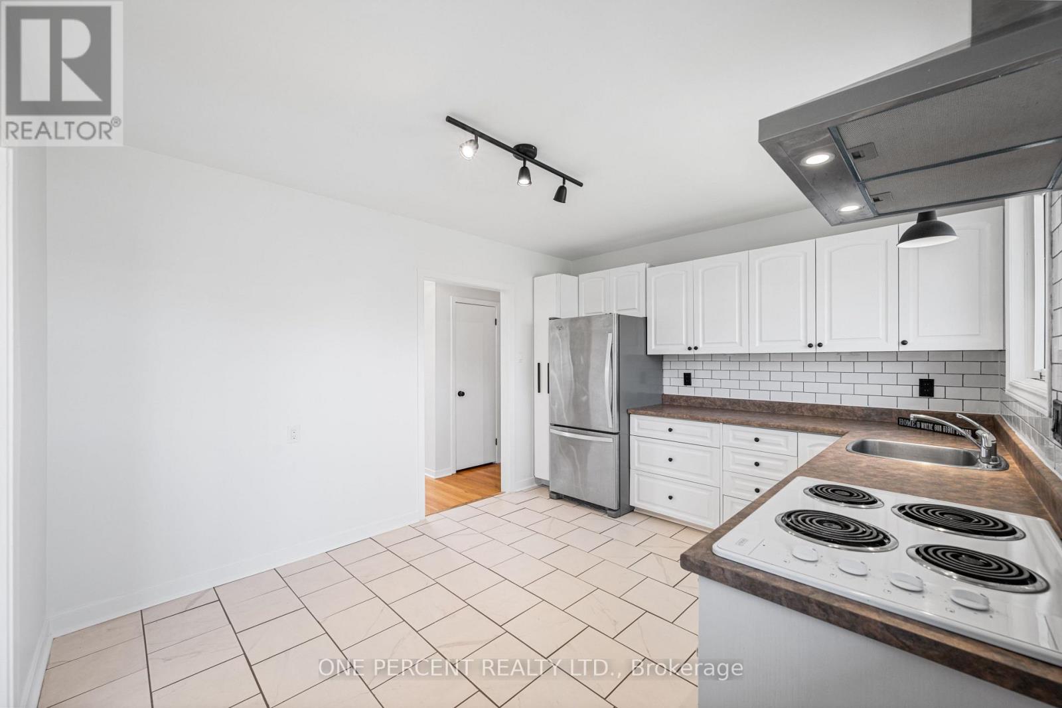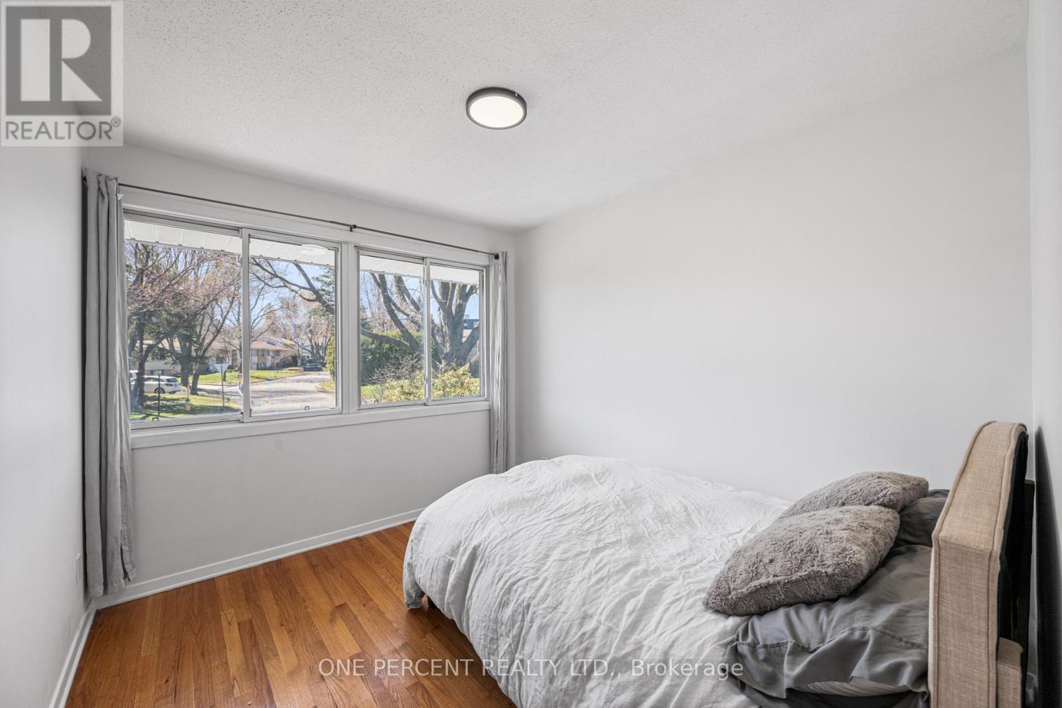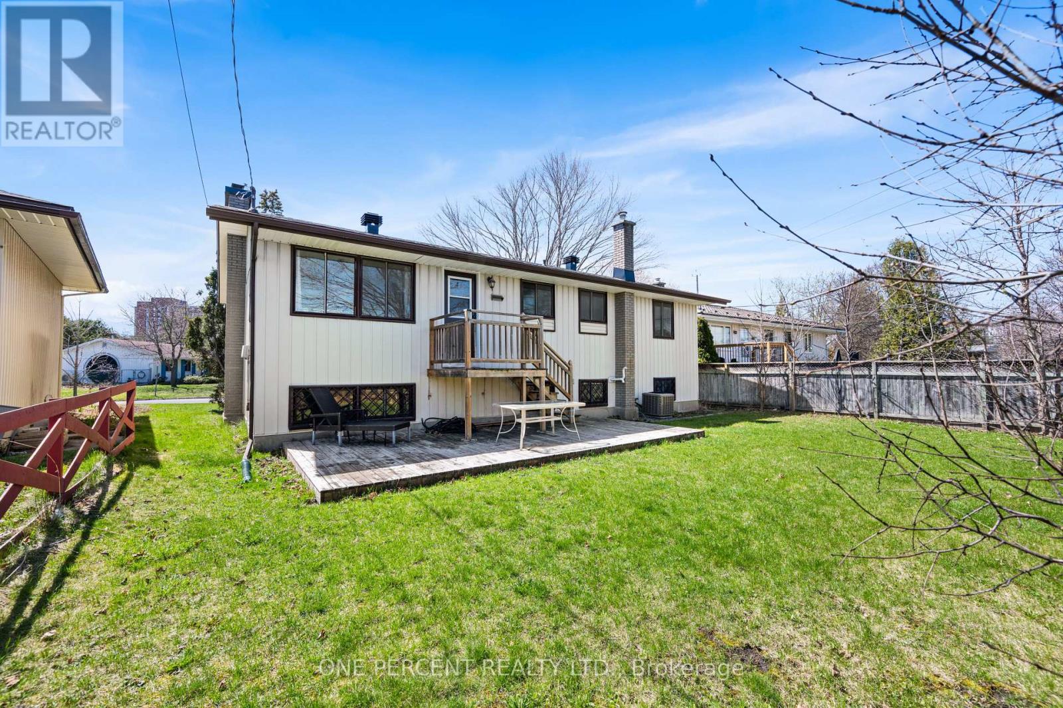2617 Hobson Road Ottawa, Ontario K1V 8M6
$749,900
Welcome to 2617 Hobson, perfectly situated in a mature and quiet neighbourhood, just steps away from parks, schools, shopping, and beautiful Mooney's Bay. This inviting home offers exceptional comfort, convenience, and privacy with no rear neighbours. The main level features gleaming hardwood floors and a bright, welcoming layout with three spacious bedrooms - perfect for family living. The charming kitchen offers stylish a backsplash and direct access to a deck, ideal for summer entertaining, morning coffee, or evening relaxation. Share meals with loved ones in the adjacent dining room, or cozy up next to the wood-burning fireplace in the living room. The lower level provides even more versatile living space, showcasing a newly renovated, bright family room, an additional bedroom, and a full bathroom - perfect for guests, extended family, or a home office. With a prime location near Mooneys Bay and an ideal layout for family living, this home effortlessly blends convenience and comfort. Dont miss this fantastic opportunity - check out the virtual tour and book your showing today! (id:49712)
Property Details
| MLS® Number | X12119096 |
| Property Type | Single Family |
| Neigbourhood | River |
| Community Name | 4604 - Mooneys Bay/Riverside Park |
| Amenities Near By | Beach, Schools, Public Transit |
| Equipment Type | Water Heater |
| Parking Space Total | 3 |
| Rental Equipment Type | Water Heater |
| Structure | Deck |
Building
| Bathroom Total | 2 |
| Bedrooms Above Ground | 3 |
| Bedrooms Below Ground | 1 |
| Bedrooms Total | 4 |
| Amenities | Fireplace(s) |
| Appliances | Garage Door Opener Remote(s), Blinds, Dishwasher, Dryer, Garage Door Opener, Hood Fan, Stove, Washer, Refrigerator |
| Architectural Style | Raised Bungalow |
| Basement Development | Finished |
| Basement Type | N/a (finished) |
| Construction Style Attachment | Detached |
| Cooling Type | Central Air Conditioning |
| Exterior Finish | Brick, Steel |
| Fireplace Present | Yes |
| Fireplace Total | 1 |
| Flooring Type | Hardwood, Ceramic, Vinyl |
| Foundation Type | Poured Concrete |
| Heating Fuel | Natural Gas |
| Heating Type | Forced Air |
| Stories Total | 1 |
| Size Interior | 1,100 - 1,500 Ft2 |
| Type | House |
| Utility Water | Municipal Water |
Parking
| Attached Garage | |
| Garage |
Land
| Acreage | No |
| Fence Type | Partially Fenced, Fenced Yard |
| Land Amenities | Beach, Schools, Public Transit |
| Sewer | Sanitary Sewer |
| Size Depth | 89 Ft ,10 In |
| Size Frontage | 55 Ft ,8 In |
| Size Irregular | 55.7 X 89.9 Ft |
| Size Total Text | 55.7 X 89.9 Ft |
Rooms
| Level | Type | Length | Width | Dimensions |
|---|---|---|---|---|
| Lower Level | Laundry Room | 2.02 m | 4.89 m | 2.02 m x 4.89 m |
| Lower Level | Utility Room | 3.17 m | 2.34 m | 3.17 m x 2.34 m |
| Lower Level | Family Room | 5.29 m | 4.66 m | 5.29 m x 4.66 m |
| Lower Level | Bedroom | 4.13 m | 2.4 m | 4.13 m x 2.4 m |
| Lower Level | Bathroom | 2.04 m | 2.01 m | 2.04 m x 2.01 m |
| Main Level | Living Room | 4.21 m | 5.02 m | 4.21 m x 5.02 m |
| Main Level | Dining Room | 3.38 m | 3.15 m | 3.38 m x 3.15 m |
| Main Level | Kitchen | 3.28 m | 3.89 m | 3.28 m x 3.89 m |
| Main Level | Bathroom | 3.28 m | 1.5 m | 3.28 m x 1.5 m |
| Main Level | Primary Bedroom | 3.28 m | 3.63 m | 3.28 m x 3.63 m |
| Main Level | Bedroom | 3.18 m | 2.79 m | 3.18 m x 2.79 m |
| Main Level | Bedroom | 3.15 m | 2.42 m | 3.15 m x 2.42 m |
Utilities
| Cable | Installed |
| Electricity | Installed |
| Sewer | Installed |
https://www.realtor.ca/real-estate/28248887/2617-hobson-road-ottawa-4604-mooneys-bayriverside-park
Salesperson
(613) 219-6008
www.onepercentottawa.com/
www.facebook.com/miguellevesquerealtor/

21 Ladouceur St
Ottawa, Ontario K1Y 2S9
