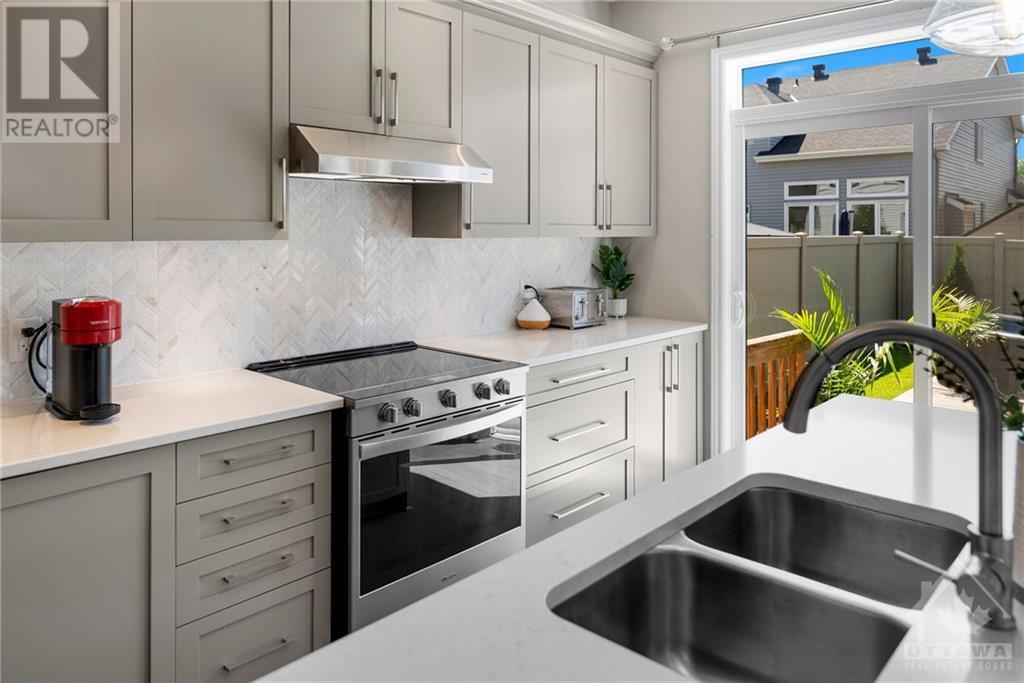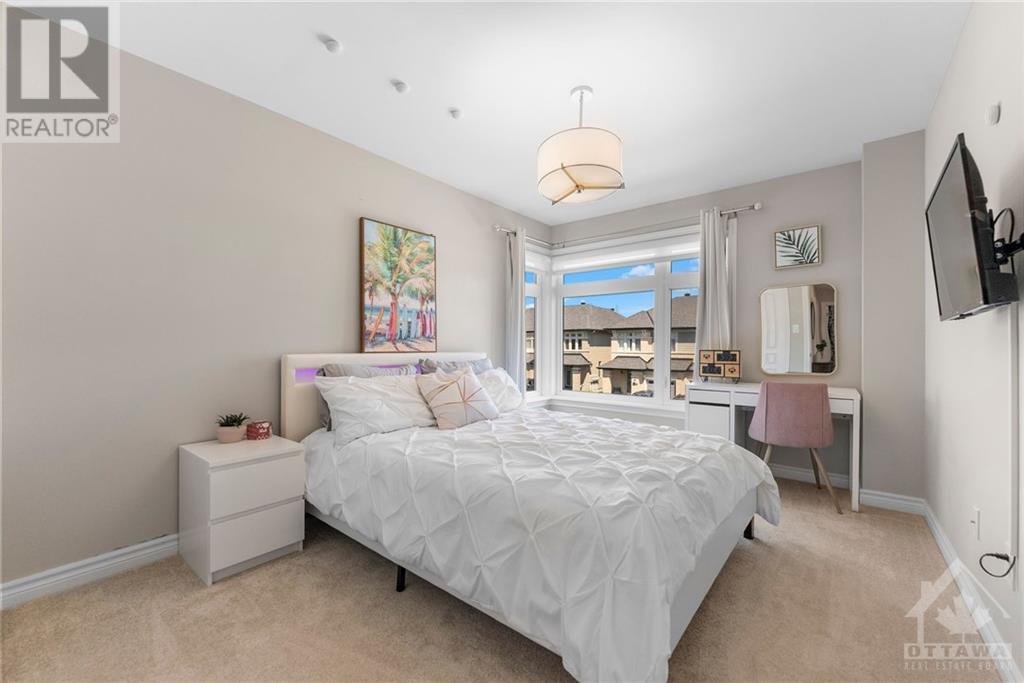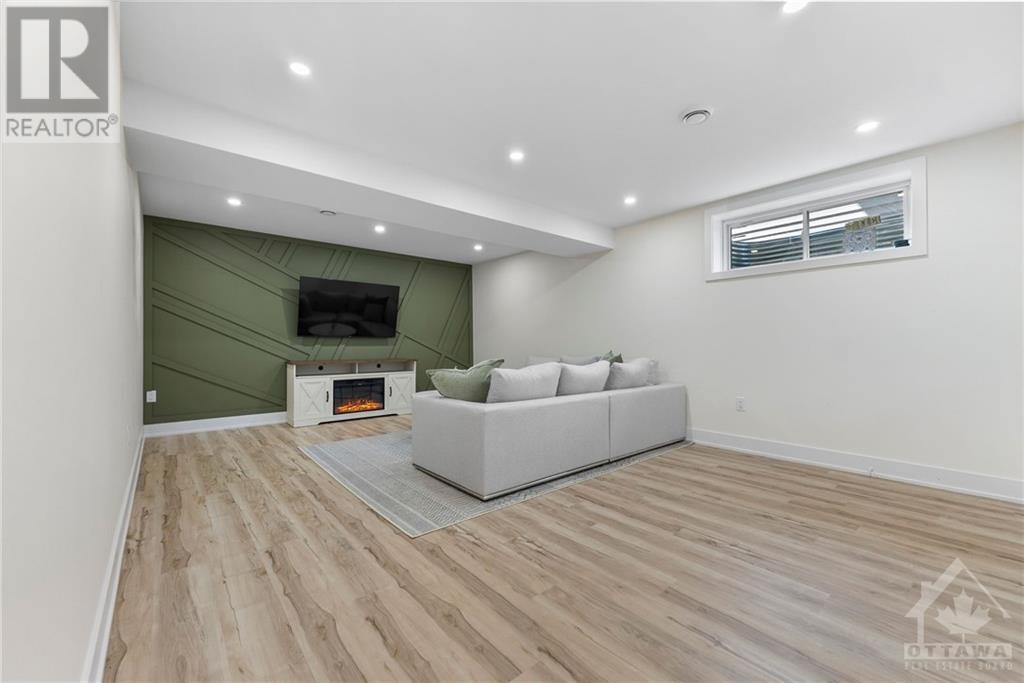4 Bedroom 4 Bathroom
Fireplace Central Air Conditioning Forced Air
$849,900
Discover elegance and comfort at 262 Shinleaf – your dream family home awaits! Nestled in the heart of Trailsedge, this prime location offers the perfect blend of nature and convenience. Enjoy easy access to lush parks and scenic walking trails right at your doorstep. Enter through a grand foyer into a bright, airy space with luxurious finishes and gleaming hardwood floors on the main level. The upgraded kitchen is a chef’s dream, featuring an 8-foot island, walkin pantry, quartz countertops, and a stunning herringbone backsplash. It flows into the formal dining room and spacious living room highlighted by a vaulted ceiling and a beautiful gas fireplace. Upstairs, find three bedrooms, including. the expansive primary suite that feat an accent wall,walk-in closet, and a luxurious 5-piece ensuite.The finished LL offers a family rm, additional bedroom, and a three-piece bathroom.The backyard is perfect for entertaining, fenced, with a deck, gazebo, and gas hookup for the barbecue. (id:49712)
Open House
This property has open houses!
Starts at:2:00 pm
Ends at:4:00 pm
Property Details
| MLS® Number | 1403200 |
| Property Type | Single Family |
| Neigbourhood | Trailsedge |
| Community Name | Gloucester |
| AmenitiesNearBy | Public Transit, Recreation Nearby, Shopping |
| CommunityFeatures | Family Oriented |
| Easement | None |
| Features | Gazebo, Automatic Garage Door Opener |
| ParkingSpaceTotal | 4 |
| Structure | Deck |
Building
| BathroomTotal | 4 |
| BedroomsAboveGround | 3 |
| BedroomsBelowGround | 1 |
| BedroomsTotal | 4 |
| Appliances | Refrigerator, Dishwasher, Dryer, Stove, Washer, Blinds |
| BasementDevelopment | Finished |
| BasementType | Full (finished) |
| ConstructedDate | 2019 |
| ConstructionStyleAttachment | Detached |
| CoolingType | Central Air Conditioning |
| ExteriorFinish | Stone, Siding |
| FireplacePresent | Yes |
| FireplaceTotal | 1 |
| FlooringType | Wall-to-wall Carpet, Hardwood, Tile |
| FoundationType | Poured Concrete |
| HalfBathTotal | 1 |
| HeatingFuel | Natural Gas |
| HeatingType | Forced Air |
| StoriesTotal | 2 |
| Type | House |
| UtilityWater | Municipal Water |
Parking
Land
| Acreage | No |
| FenceType | Fenced Yard |
| LandAmenities | Public Transit, Recreation Nearby, Shopping |
| Sewer | Municipal Sewage System |
| SizeDepth | 100 Ft ,1 In |
| SizeFrontage | 35 Ft |
| SizeIrregular | 35.01 Ft X 100.07 Ft |
| SizeTotalText | 35.01 Ft X 100.07 Ft |
| ZoningDescription | Residential |
Rooms
| Level | Type | Length | Width | Dimensions |
|---|
| Second Level | Bedroom | | | 12'5" x 11'11" |
| Second Level | Bedroom | | | 12'11" x 9'10" |
| Second Level | Bedroom | | | 12'11" x 15'11" |
| Second Level | 5pc Bathroom | | | 8'7" x 11'5" |
| Lower Level | Bedroom | | | 10'4" x 11'8" |
| Lower Level | Family Room | | | 13'8" x 22'4" |
| Lower Level | 3pc Bathroom | | | 6'7" x 5'6" |
| Main Level | Kitchen | | | 15'4" x 10'6" |
| Main Level | Dining Room | | | 14'11" x 10'9" |
| Main Level | Living Room | | | 12'10" x 14'11" |
https://www.realtor.ca/real-estate/27185533/262-shinleaf-crescent-ottawa-trailsedge
THE AGENCY OTTAWA
85 Hinton Avenue
Ottawa, Ontario K1Y 0Z7
(613) 422-5834



































