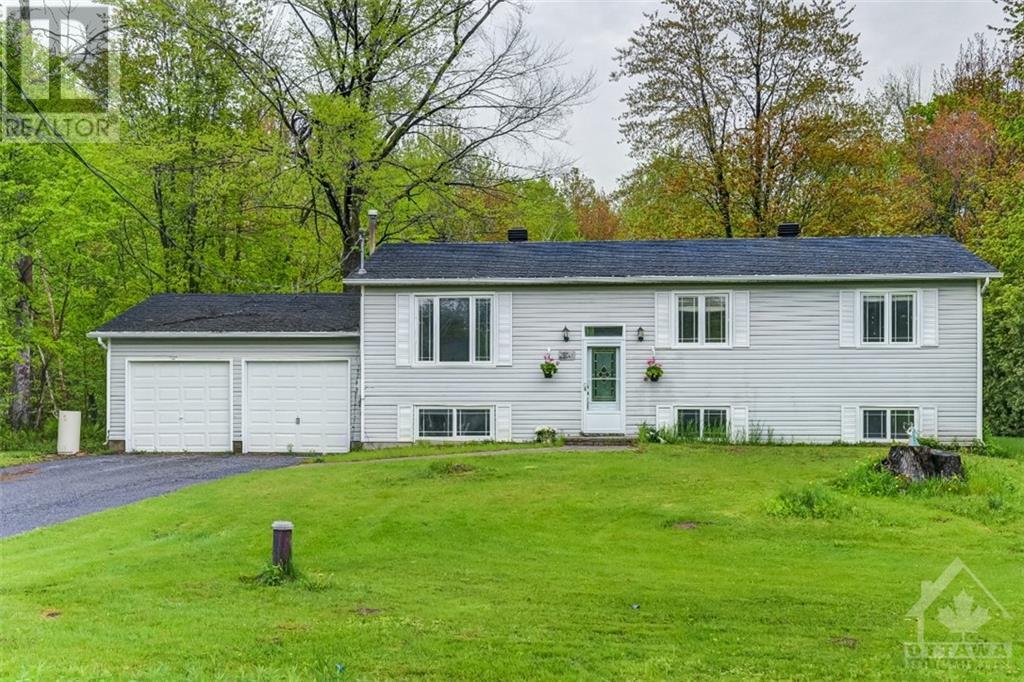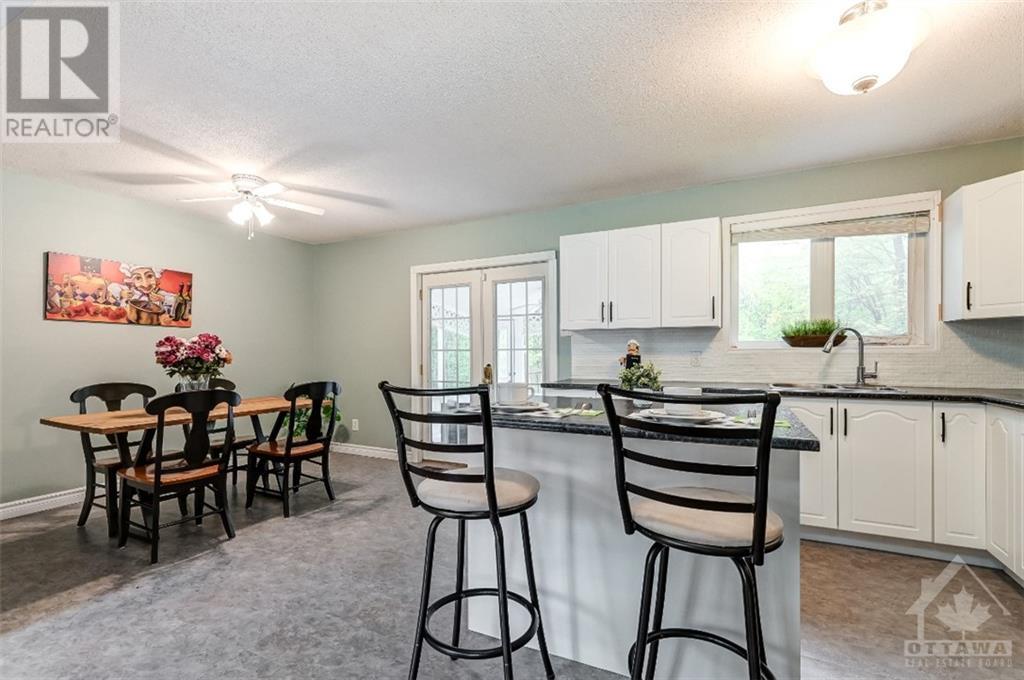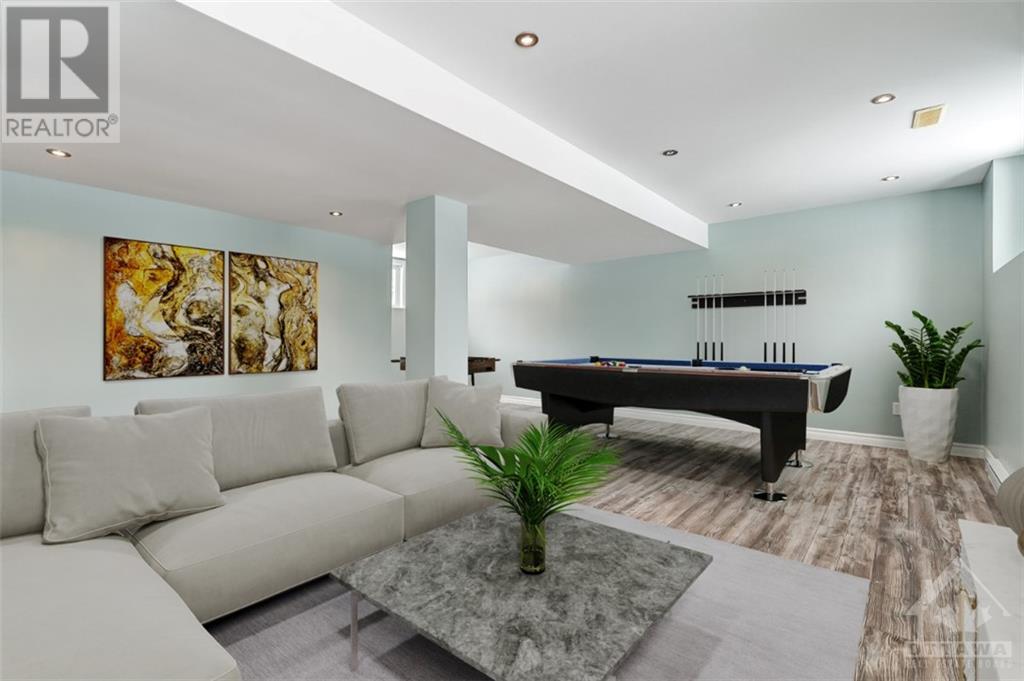2641 Gagne Road Clarence-Rockland, Ontario K0A 2A0
$549,900
Recently renovated 3+1 high ranch, with two full baths and double garage on a quiet .56 acre treed lot. This classic layout features a recently renovated kitchen with lots of cabinet and counter space, stainless appliances and new flooring, a spacious dining area, a living room with gas fireplace, a full bath and three good sized bedrooms. The lower level has been completely redone and boasts a giant recroom, a bedroom, a full bath, new floors, some storage and brand new washer and dryer. With lots of recent renos, an oversized double garage, a deck and gazebo all on a large lot with a huge yard on a quiet street in a great area this home is a perfect country oasis. Some photos have been virtually staged. (id:49712)
Property Details
| MLS® Number | 1390696 |
| Property Type | Single Family |
| Neigbourhood | Clarence-Rockland |
| AmenitiesNearBy | Golf Nearby |
| CommunicationType | Internet Access |
| Features | Treed, Gazebo |
| ParkingSpaceTotal | 8 |
| Structure | Deck |
Building
| BathroomTotal | 2 |
| BedroomsAboveGround | 3 |
| BedroomsBelowGround | 1 |
| BedroomsTotal | 4 |
| Appliances | Refrigerator, Dishwasher, Dryer, Hood Fan, Stove, Washer |
| ArchitecturalStyle | Raised Ranch |
| BasementDevelopment | Finished |
| BasementType | Full (finished) |
| ConstructedDate | 1993 |
| ConstructionStyleAttachment | Detached |
| CoolingType | Central Air Conditioning |
| ExteriorFinish | Siding, Vinyl |
| FireplacePresent | Yes |
| FireplaceTotal | 1 |
| FlooringType | Hardwood, Laminate, Vinyl |
| FoundationType | Poured Concrete |
| HeatingFuel | Natural Gas |
| HeatingType | Forced Air |
| StoriesTotal | 1 |
| Type | House |
| UtilityWater | Drilled Well |
Parking
| Attached Garage |
Land
| Acreage | No |
| LandAmenities | Golf Nearby |
| Sewer | Septic System |
| SizeDepth | 250 Ft |
| SizeFrontage | 100 Ft |
| SizeIrregular | 0.56 |
| SizeTotal | 0.56 Ac |
| SizeTotalText | 0.56 Ac |
| ZoningDescription | Residential |
Rooms
| Level | Type | Length | Width | Dimensions |
|---|---|---|---|---|
| Basement | 3pc Bathroom | 5'0" x 7'3" | ||
| Basement | Laundry Room | 5'8" x 9'8" | ||
| Basement | Primary Bedroom | 16'6" x 12'7" | ||
| Basement | Recreation Room | 21'10" x 27'10" | ||
| Basement | Storage | 5'0" x 3'5" | ||
| Basement | Utility Room | 5'11" x 9'6" | ||
| Main Level | 4pc Bathroom | 11'0" x 5'0" | ||
| Main Level | Bedroom | 10'11" x 15'8" | ||
| Main Level | Bedroom | 11'8" x 10'0" | ||
| Main Level | Bedroom | 8'4" x 10'10" | ||
| Main Level | Dining Room | 10'11" x 10'1" | ||
| Main Level | Kitchen | 11'1" x 10'5" | ||
| Main Level | Living Room | 11'10" x 15'11" | ||
| Main Level | Sunroom | 11'7" x 13'3" |
https://www.realtor.ca/real-estate/26896345/2641-gagne-road-clarence-rockland-clarence-rockland

3002 St. Joseph Blvd.
Ottawa, Ontario K1E 1E2
3002 St. Joseph Blvd.
Ottawa, Ontario K1E 1E2































