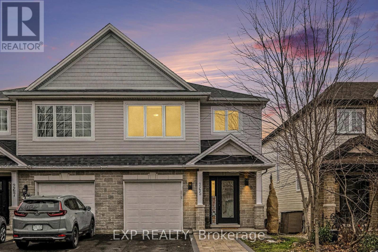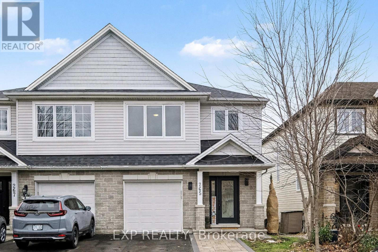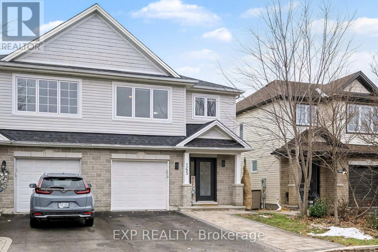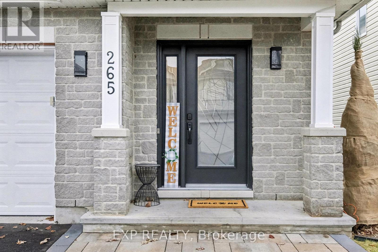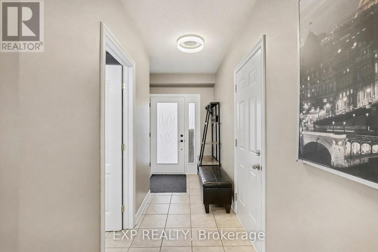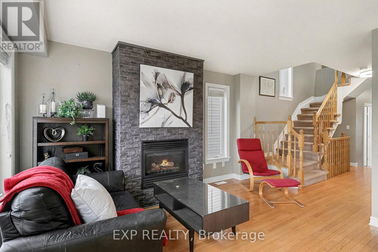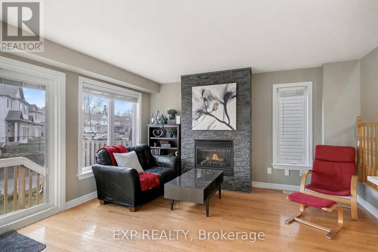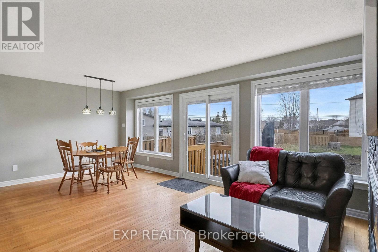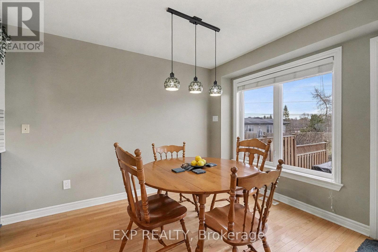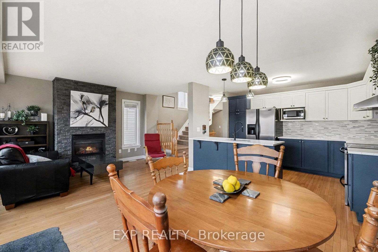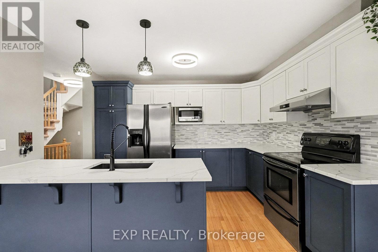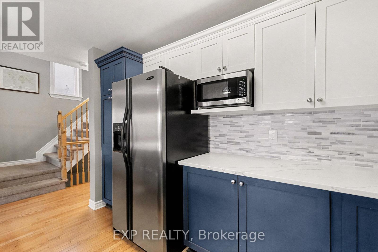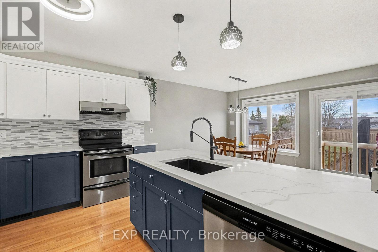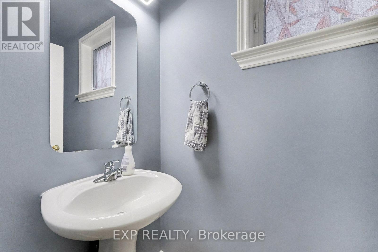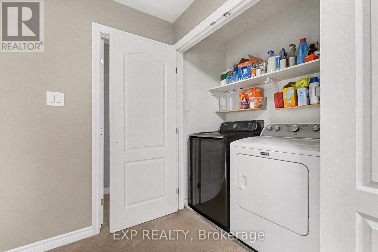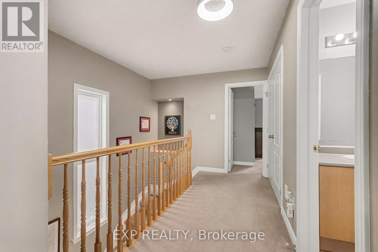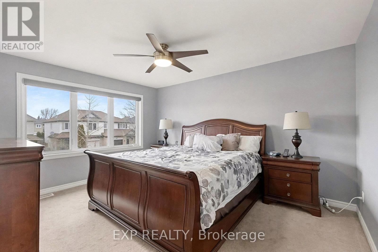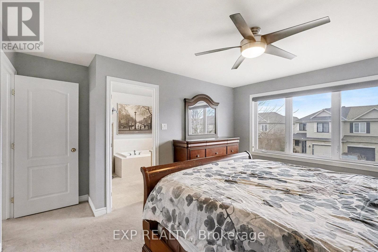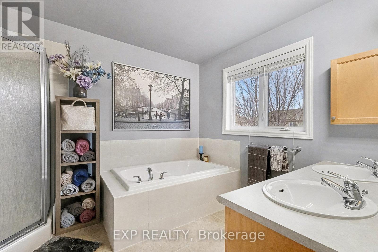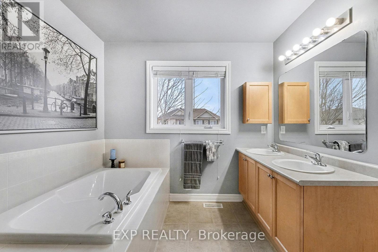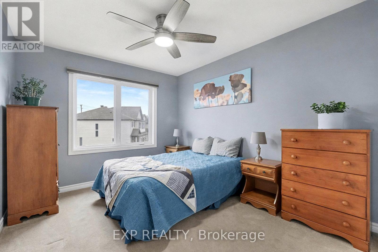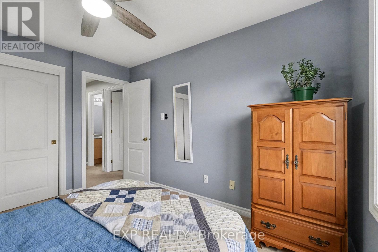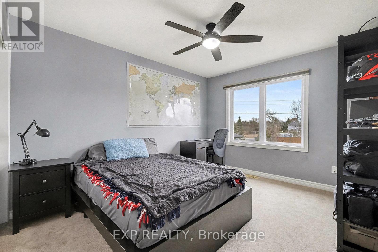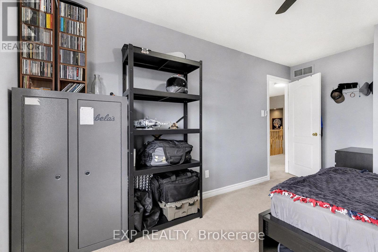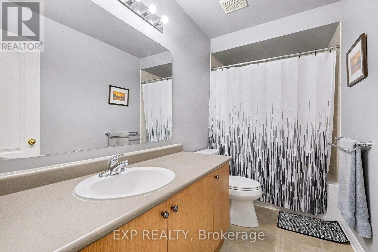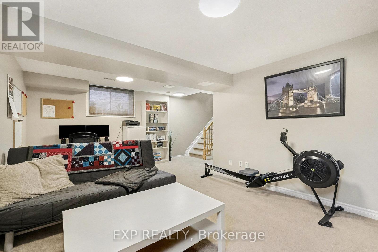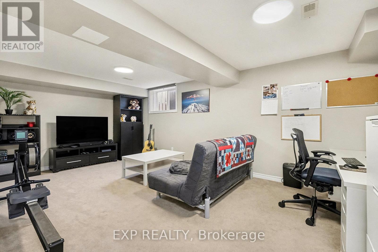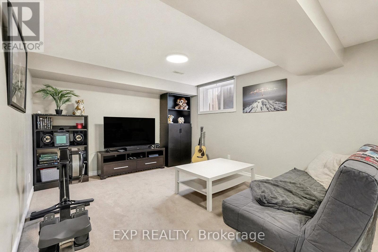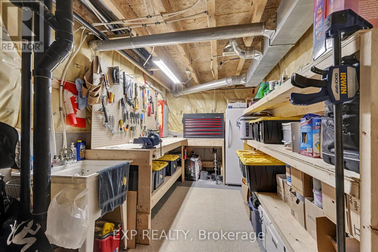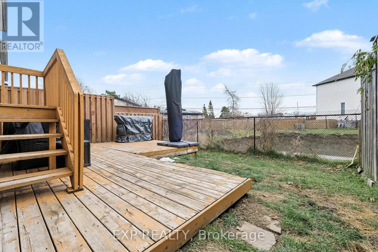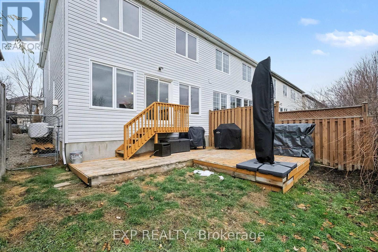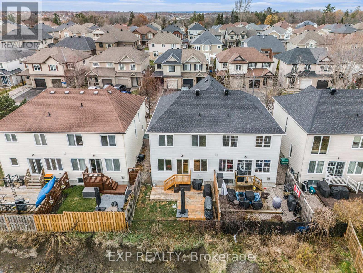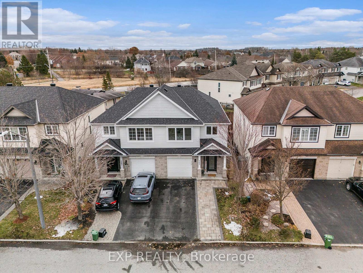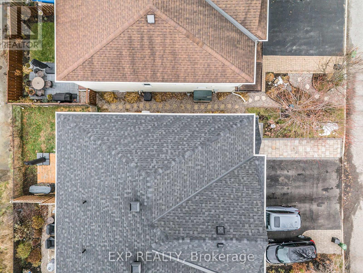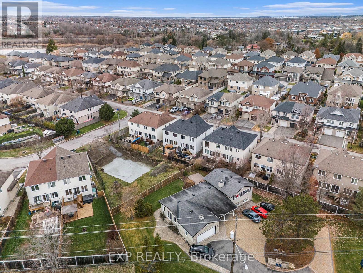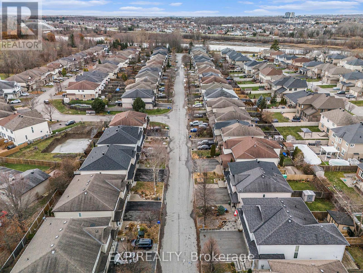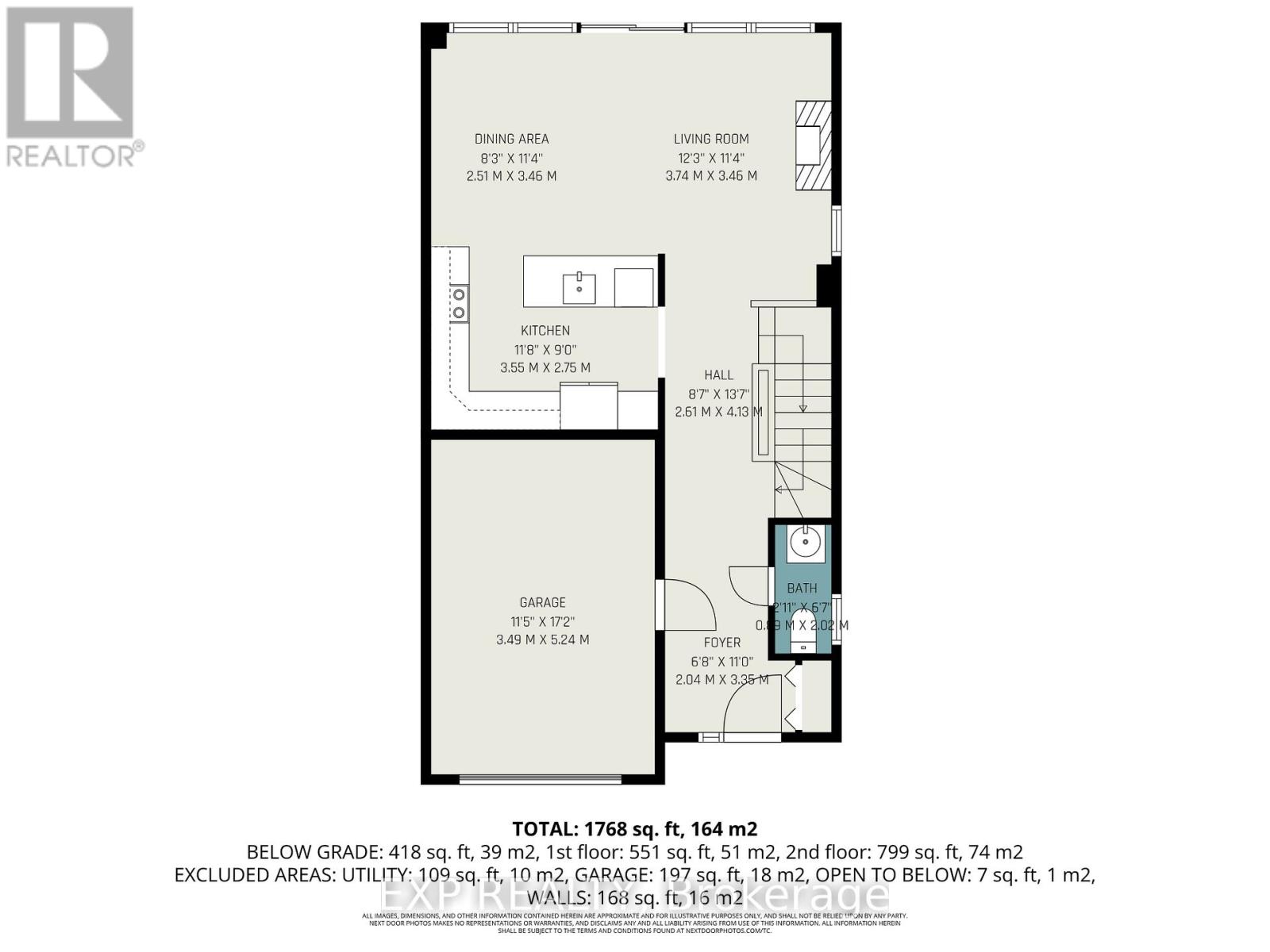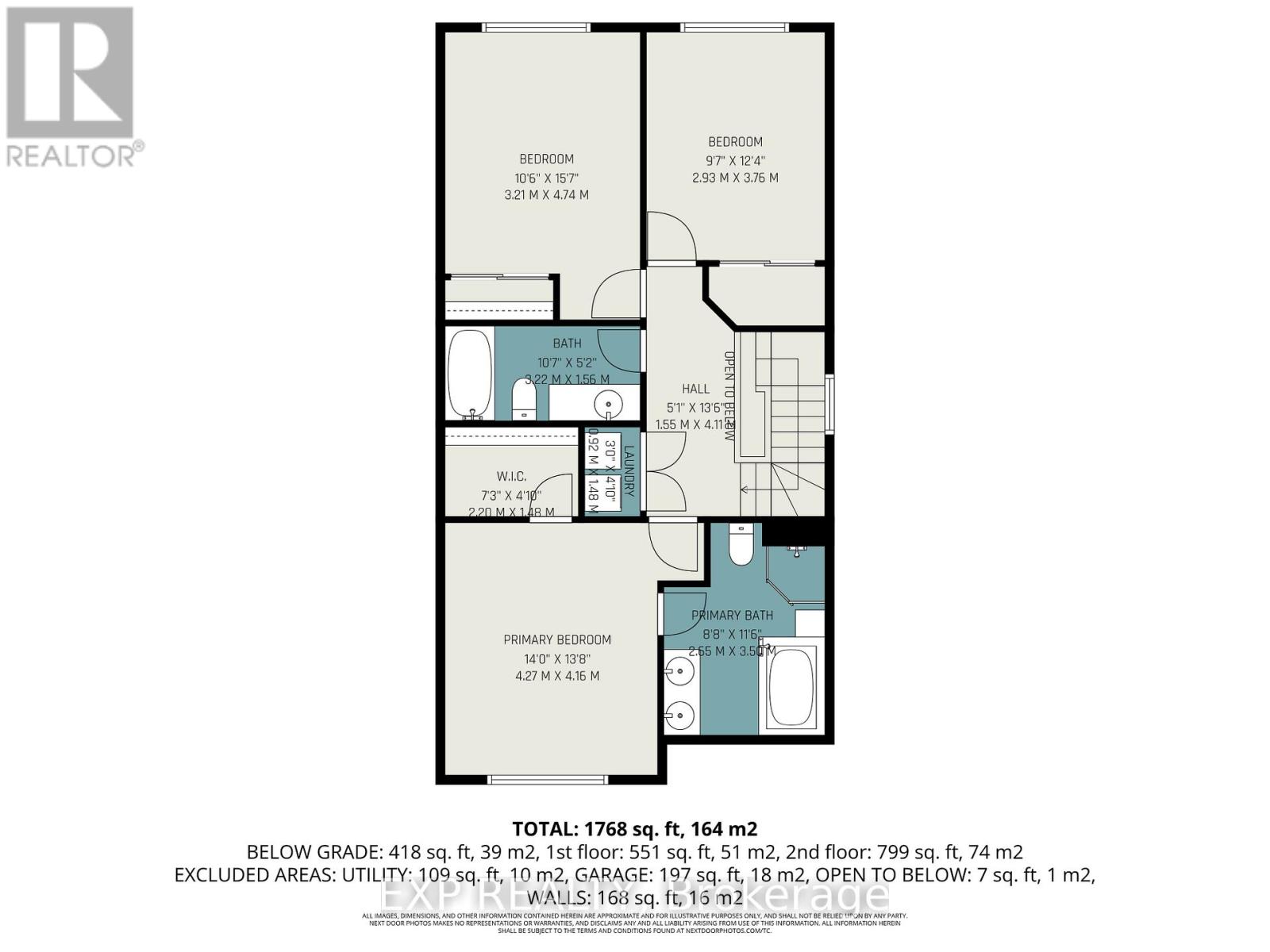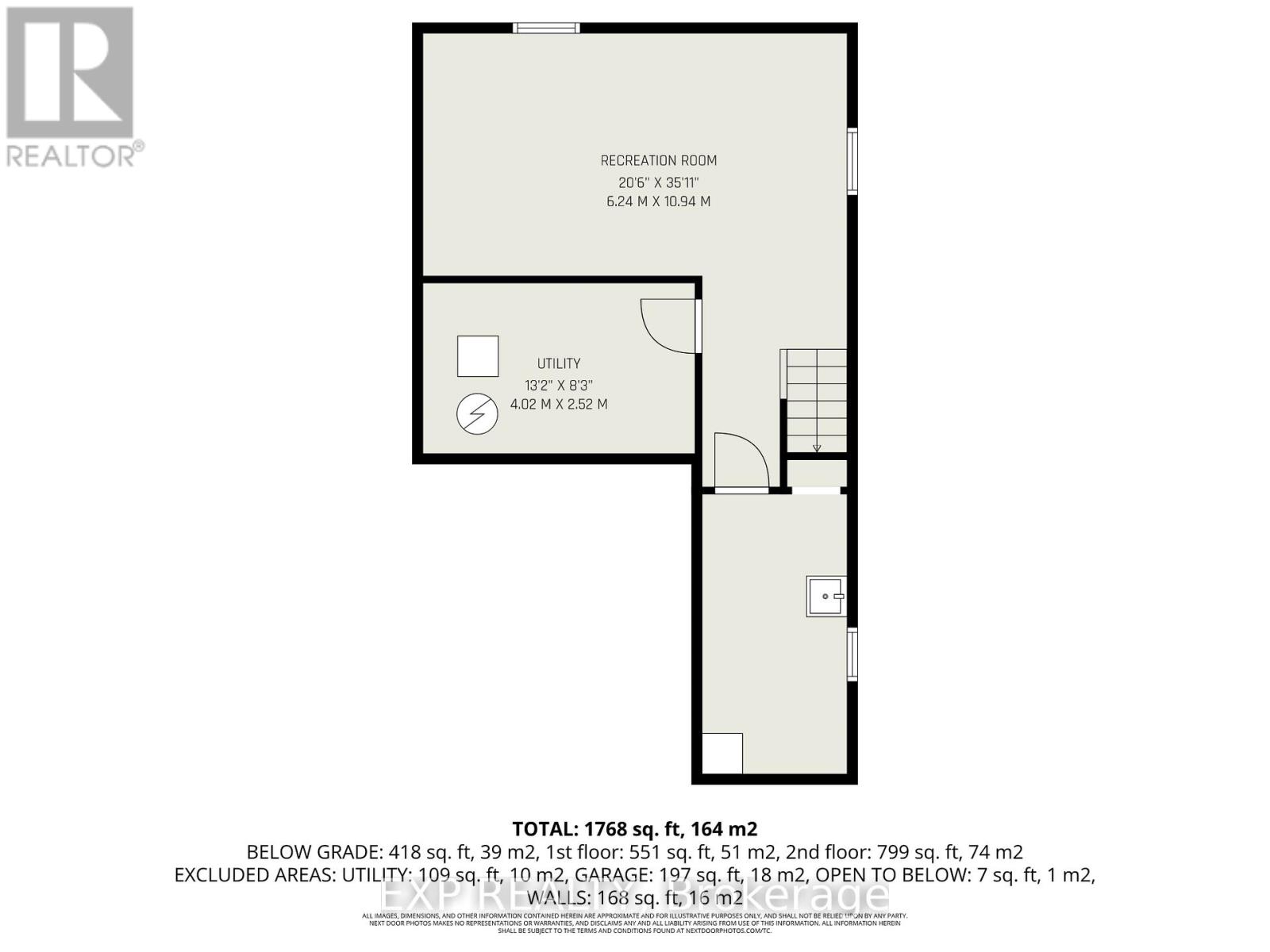3 Bedroom
3 Bathroom
1,500 - 2,000 ft2
Fireplace
Central Air Conditioning
Forced Air
$624,900
Welcome to 265 Tewsley! This home has been beautifully maintained and thoughtfully upgraded offering comfort, style, and peace of mind for years to come. The spacious main floor features a bright, open-concept layout with a refreshed kitchen showcasing modern finishes, quality cabinetry, and excellent workspace. A cozy fireplace anchors the living area, creating the perfect setting for relaxing or entertaining. Large updated main-level windows bring in plenty of natural light.Upstairs, you'll find comfortable bedrooms and renovated touches, including high-efficiency toilets, contemporary lighting, and updated ceiling fans. The lower level extends your living space with a functional rec room and a workbench area, ideal for hobbies, storage, or a home workshop.This home has seen impressive investment over the years, including: insulated garage door, front door, patio/back doors, LED lighting, newer washer & dryer (2020), hot water tank (2021), AC (2021), furnace (2018), and extensive roof & attic insulation upgrades (approx. $17,000) for improved efficiency and comfort. The exterior is equally appealing with driveway interlock upgrade, tidy landscaping, and a welcoming curb presence.The garage offers great functionality with storage shelving already in place. Additional smart-home convenience comes from the smart thermostat, helping you manage energy use with ease.Located in a desirable neighbourhood close to parks, walking trails, schools, shopping, and transit, this home is truly move-in ready with meaningful updates already done for you. A perfect blend of value, comfort, and modern living. (id:49712)
Property Details
|
MLS® Number
|
X12585118 |
|
Property Type
|
Single Family |
|
Neigbourhood
|
Riverside South-Findlay Creek |
|
Community Name
|
2602 - Riverside South/Gloucester Glen |
|
Equipment Type
|
Air Conditioner, Water Heater |
|
Parking Space Total
|
3 |
|
Rental Equipment Type
|
Air Conditioner, Water Heater |
|
Structure
|
Deck |
Building
|
Bathroom Total
|
3 |
|
Bedrooms Above Ground
|
3 |
|
Bedrooms Total
|
3 |
|
Amenities
|
Fireplace(s) |
|
Appliances
|
Water Heater, Garage Door Opener Remote(s), Dishwasher, Dryer, Hood Fan, Stove, Washer, Refrigerator |
|
Basement Development
|
Finished |
|
Basement Type
|
Full (finished) |
|
Construction Style Attachment
|
Semi-detached |
|
Cooling Type
|
Central Air Conditioning |
|
Exterior Finish
|
Brick, Vinyl Siding |
|
Fireplace Present
|
Yes |
|
Fireplace Total
|
1 |
|
Foundation Type
|
Concrete |
|
Half Bath Total
|
1 |
|
Heating Fuel
|
Natural Gas |
|
Heating Type
|
Forced Air |
|
Stories Total
|
2 |
|
Size Interior
|
1,500 - 2,000 Ft2 |
|
Type
|
House |
|
Utility Water
|
Municipal Water |
Parking
Land
|
Acreage
|
No |
|
Sewer
|
Sanitary Sewer |
|
Size Depth
|
76 Ft ,4 In |
|
Size Frontage
|
25 Ft ,9 In |
|
Size Irregular
|
25.8 X 76.4 Ft |
|
Size Total Text
|
25.8 X 76.4 Ft |
Rooms
| Level |
Type |
Length |
Width |
Dimensions |
|
Second Level |
Bedroom |
9.7 m |
12.4 m |
9.7 m x 12.4 m |
|
Second Level |
Primary Bedroom |
14 m |
13.8 m |
14 m x 13.8 m |
|
Second Level |
Bathroom |
8.8 m |
11.6 m |
8.8 m x 11.6 m |
|
Second Level |
Laundry Room |
3 m |
4.1 m |
3 m x 4.1 m |
|
Second Level |
Bathroom |
10.7 m |
5.2 m |
10.7 m x 5.2 m |
|
Second Level |
Bedroom |
10.6 m |
15.7 m |
10.6 m x 15.7 m |
|
Basement |
Recreational, Games Room |
20.6 m |
35.11 m |
20.6 m x 35.11 m |
|
Basement |
Utility Room |
13.2 m |
8.3 m |
13.2 m x 8.3 m |
|
Main Level |
Foyer |
6.8 m |
11 m |
6.8 m x 11 m |
|
Main Level |
Bathroom |
2.11 m |
6.7 m |
2.11 m x 6.7 m |
|
Main Level |
Kitchen |
11.8 m |
9 m |
11.8 m x 9 m |
|
Main Level |
Living Room |
12.3 m |
11.4 m |
12.3 m x 11.4 m |
|
Main Level |
Dining Room |
8.3 m |
11.4 m |
8.3 m x 11.4 m |
https://www.realtor.ca/real-estate/29145727/265-tewsley-drive-ottawa-2602-riverside-southgloucester-glen
