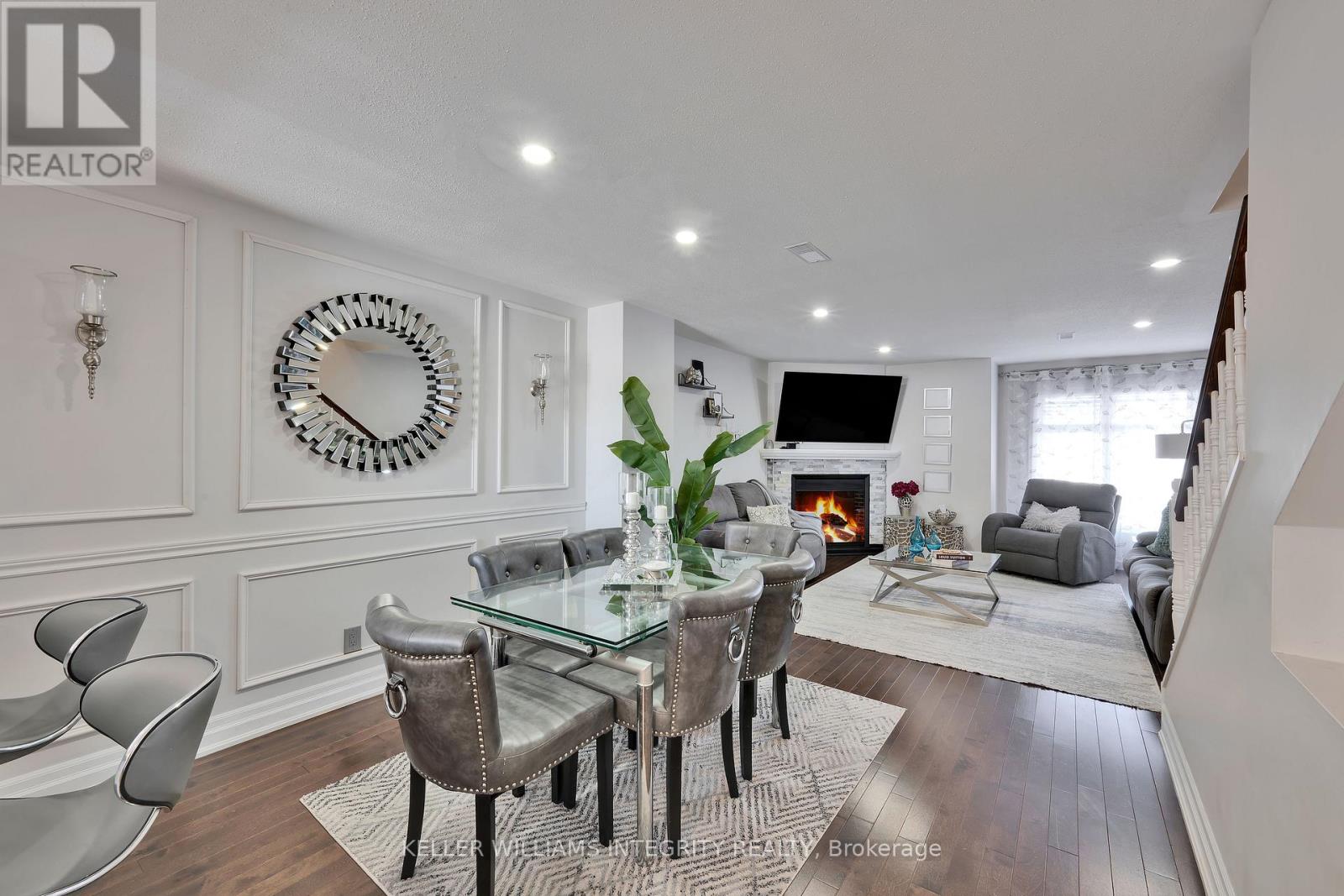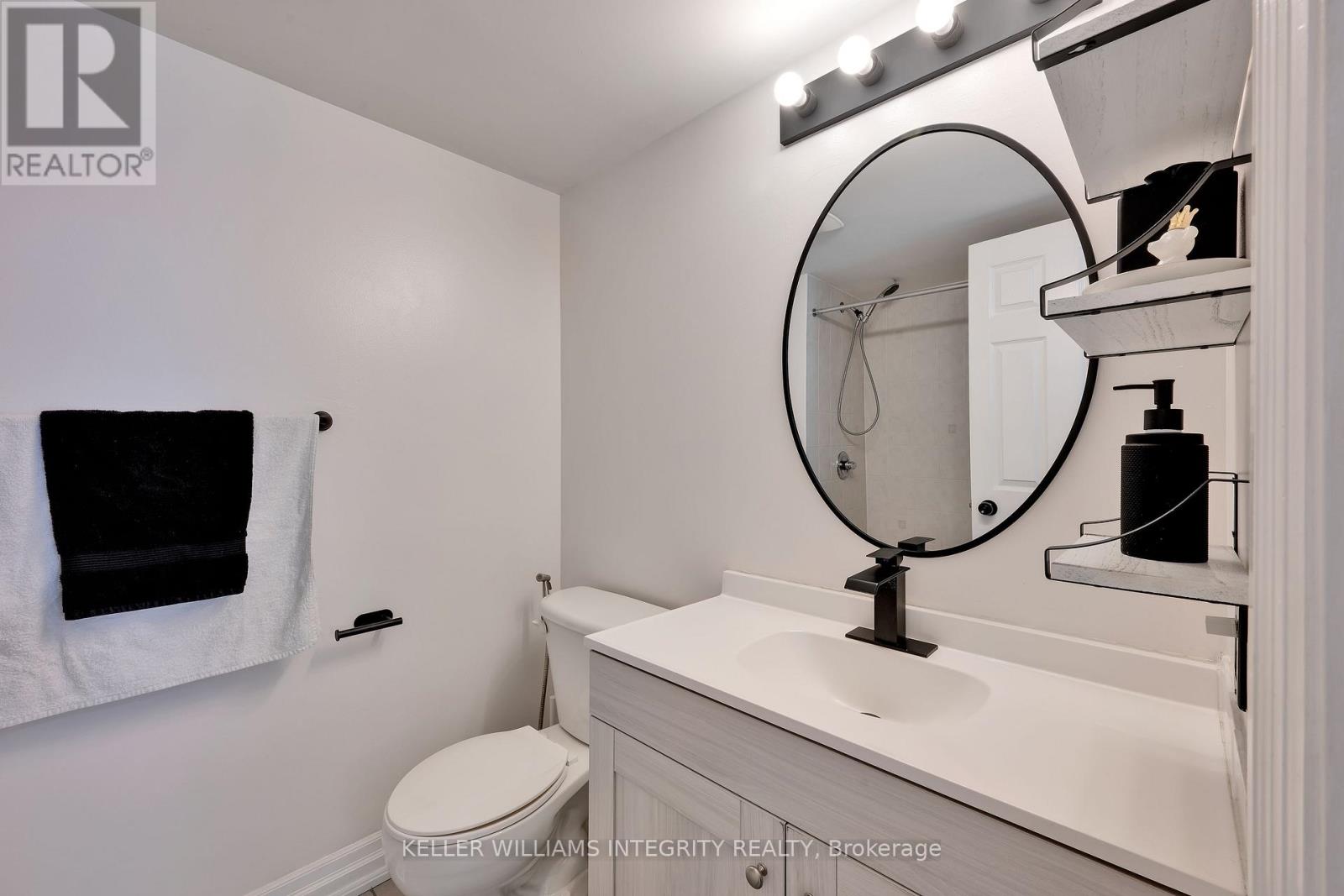266 Meadowbreeze Drive Ottawa, Ontario K2M 3A5
$449,900Maintenance, Insurance
$432 Monthly
Maintenance, Insurance
$432 MonthlyThis extensively renovated upper-unit condo is move-in ready and includes the rare bonus of ***TWO PARKING SPACES!*** Step inside to hardwood floors and a bright, open-concept living space, and modern smart home technology. The chefs kitchen features quartz countertops with a seating overhang, ample cabinetry, and a sunny eat-in area all leading to a large private balcony, perfect for your morning coffee or summer evenings. Upstairs, the spacious primary bedroom boasts a wall-to-wall closet, private balcony, and a beautifully updated ensuite. The secondary bedroom also includes its own ensuite, offering ultimate comfort and privacy for guests or family. The second floor is complete with a dedicated laundry space and a storage closet for added convenience. Located just steps from Crownridge Park & tennis courts, public transit, and only 5 minutes to grocery stores and amenities, this home has it all. With nothing left to do but move in, don't miss out on this rare opportunity! (id:49712)
Open House
This property has open houses!
4:00 pm
Ends at:5:00 pm
Property Details
| MLS® Number | X11997997 |
| Property Type | Single Family |
| Neigbourhood | Kanata |
| Community Name | 9010 - Kanata - Emerald Meadows/Trailwest |
| Amenities Near By | Schools, Public Transit, Park |
| Community Features | Pet Restrictions |
| Equipment Type | Water Heater - Gas |
| Features | Carpet Free, In Suite Laundry |
| Parking Space Total | 2 |
| Rental Equipment Type | Water Heater - Gas |
| Structure | Patio(s) |
Building
| Bathroom Total | 3 |
| Bedrooms Above Ground | 2 |
| Bedrooms Total | 2 |
| Age | 16 To 30 Years |
| Amenities | Visitor Parking, Fireplace(s) |
| Appliances | Dishwasher, Dryer, Microwave, Stove, Washer, Refrigerator |
| Cooling Type | Central Air Conditioning |
| Exterior Finish | Vinyl Siding |
| Fireplace Present | Yes |
| Fireplace Total | 1 |
| Foundation Type | Poured Concrete |
| Half Bath Total | 1 |
| Heating Fuel | Natural Gas |
| Heating Type | Forced Air |
| Size Interior | 1,200 - 1,399 Ft2 |
| Type | Apartment |
Parking
| No Garage |
Land
| Acreage | No |
| Land Amenities | Schools, Public Transit, Park |
Rooms
| Level | Type | Length | Width | Dimensions |
|---|---|---|---|---|
| Second Level | Living Room | 4.36 m | 4.14 m | 4.36 m x 4.14 m |
| Second Level | Dining Room | 3.35 m | 2.94 m | 3.35 m x 2.94 m |
| Second Level | Kitchen | 3.37 m | 2.41 m | 3.37 m x 2.41 m |
| Second Level | Dining Room | 4.36 m | 1.93 m | 4.36 m x 1.93 m |
| Third Level | Primary Bedroom | 3.78 m | 3.7 m | 3.78 m x 3.7 m |
| Third Level | Bedroom | 4.36 m | 3.47 m | 4.36 m x 3.47 m |
| Third Level | Laundry Room | 2 m | 2 m | 2 m x 2 m |

Broker
(613) 801-5684
https://www.youtube.com/embed/jLvK66thsRo
https://www.youtube.com/embed/nkbQBV4lDE8
www.thewestteam.ca/
www.facebook.com/TheWestTeamRealty/
twitter.com/thewestteam?lang=en
www.linkedin.com/in/joshwest78/
2148 Carling Ave Unit 5
Ottawa, Ontario K2A 1H1

2148 Carling Ave Unit 5
Ottawa, Ontario K2A 1H1




























