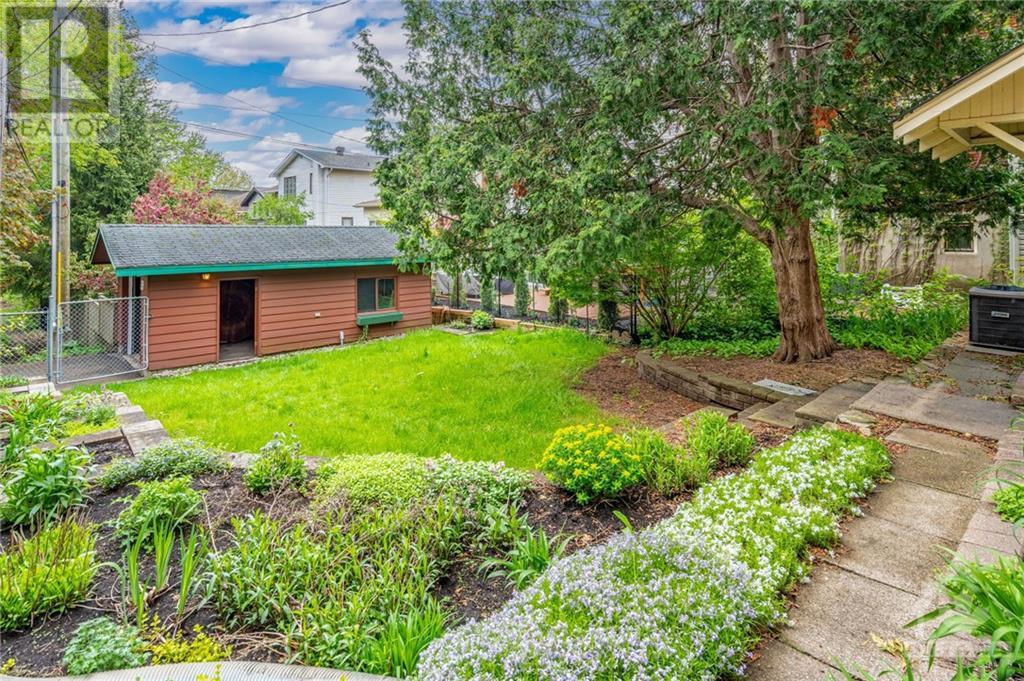266 Sunnyside Avenue Ottawa, Ontario K1S 0R7
$759,000
You've always dreamed of fully renovating a home in the Heart of the Village! Priced to be renovated. Nestled in the heart of the charming Old Ottawa South neighborhood, this captivating two-story R3 Zoned Craftsman home with a classic front porch embodies timeless character. Put your experienced vision into this classic home. Situated just blocks away from the picturesque canal, Lansdowne Park, and the vibrant OOS & Glebe districts, it offers unparalleled convenience to all the amenities of this sought-after area. Irregular Lot is 33 x 89 (west lot line, 84 east lot line) and zoned R3. 1 garage parking is accessed off Fairbairn/City Lane. Experience the best of Ottawa living in this enchanting home, oozing historic charm, and every amenity is just moments away. 24-hour irrevocable on any offers (id:49712)
Property Details
| MLS® Number | 1398482 |
| Property Type | Single Family |
| Neigbourhood | Old Ottawa South |
| AmenitiesNearBy | Water Nearby |
| Easement | Right Of Way |
| ParkingSpaceTotal | 1 |
Building
| BathroomTotal | 2 |
| BedroomsAboveGround | 4 |
| BedroomsTotal | 4 |
| Appliances | Refrigerator, Dryer, Freezer, Stove, Washer |
| BasementDevelopment | Unfinished |
| BasementType | Full (unfinished) |
| ConstructedDate | 1922 |
| ConstructionStyleAttachment | Detached |
| CoolingType | Central Air Conditioning |
| ExteriorFinish | Brick, Siding |
| FlooringType | Carpeted, Hardwood |
| FoundationType | Poured Concrete, Stone |
| HalfBathTotal | 1 |
| HeatingFuel | Natural Gas |
| HeatingType | Forced Air |
| StoriesTotal | 2 |
| Type | House |
| UtilityWater | Municipal Water |
Parking
| Detached Garage |
Land
| Acreage | No |
| LandAmenities | Water Nearby |
| Sewer | Municipal Sewage System |
| SizeDepth | 89 Ft ,9 In |
| SizeFrontage | 33 Ft |
| SizeIrregular | 33 Ft X 89.76 Ft (irregular Lot) |
| SizeTotalText | 33 Ft X 89.76 Ft (irregular Lot) |
| ZoningDescription | Residential R3p |
Rooms
| Level | Type | Length | Width | Dimensions |
|---|---|---|---|---|
| Second Level | Bedroom | 13'6" x 12'6" | ||
| Second Level | 4pc Bathroom | 7'11" x 5'10" | ||
| Second Level | Bedroom | 12'6" x 11'3" | ||
| Second Level | Primary Bedroom | 14'2" x 13'5" | ||
| Second Level | Bedroom | 10'3" x 7'11" | ||
| Basement | Laundry Room | Measurements not available | ||
| Basement | Utility Room | 28'0" x 25'7" | ||
| Main Level | Other | 14'5" x 6'4" | ||
| Main Level | Foyer | 14'6" x 4'10" | ||
| Main Level | Den | 11'1" x 9'3" | ||
| Main Level | Living Room | 15'0" x 12'7" | ||
| Main Level | Dining Room | 13'11" x 12'6" | ||
| Main Level | Kitchen | 10'10" x 7'7" | ||
| Main Level | 2pc Bathroom | 4'5" x 2'11" | ||
| Main Level | Other | 20'6" x 14'0" |
https://www.realtor.ca/real-estate/27059313/266-sunnyside-avenue-ottawa-old-ottawa-south

292 Somerset Street West
Ottawa, Ontario K2P 0J6
(613) 422-8688
(613) 422-6200
ottawacentral.evrealestate.com/


































