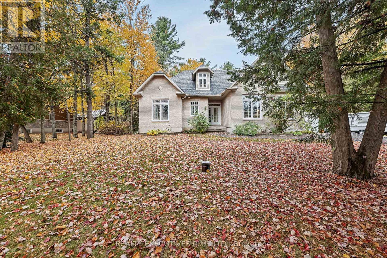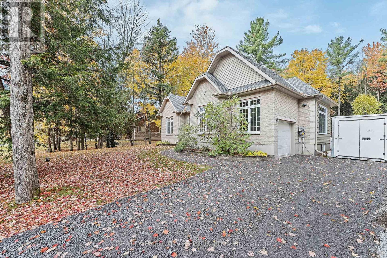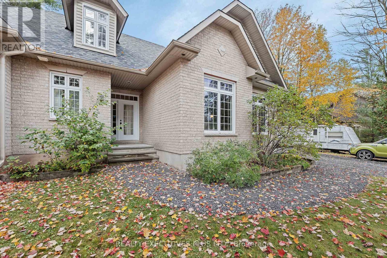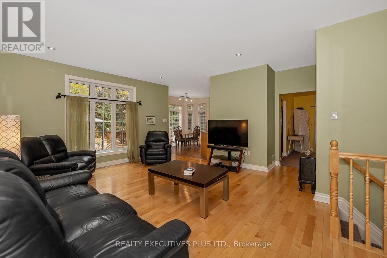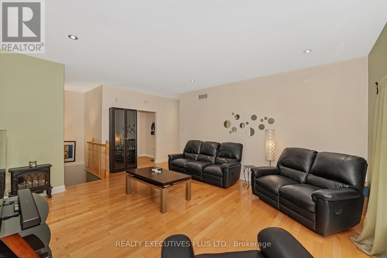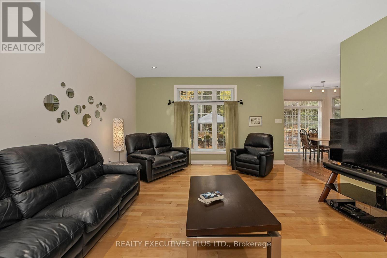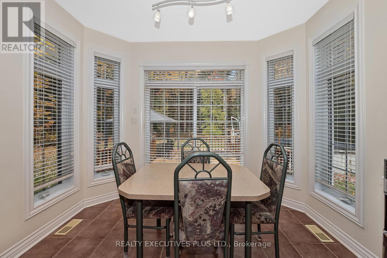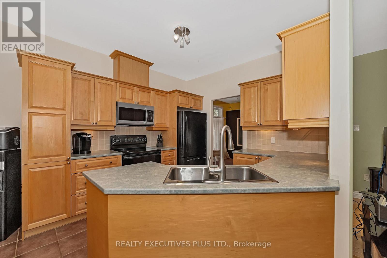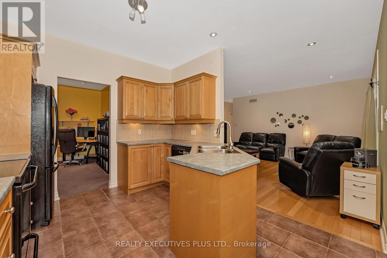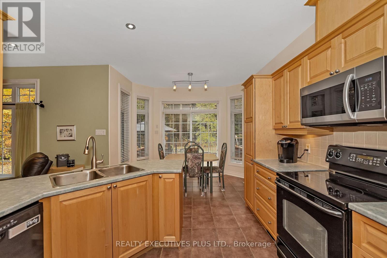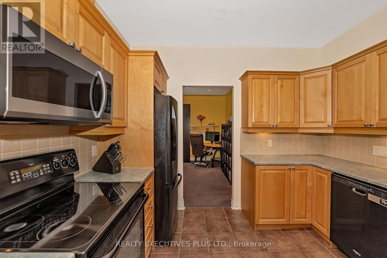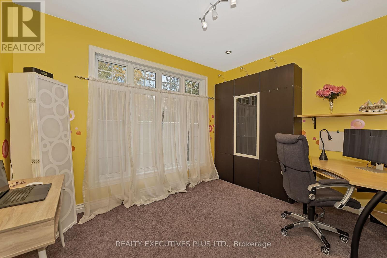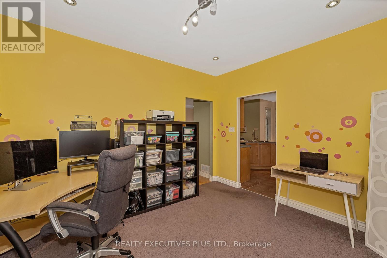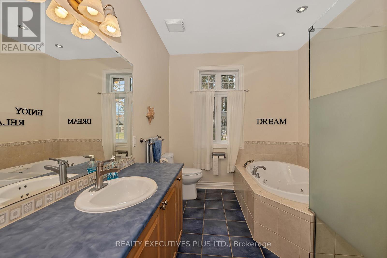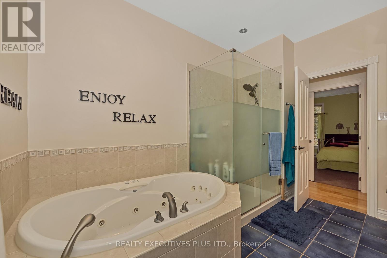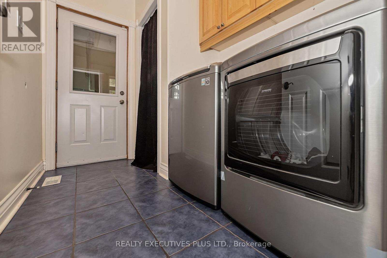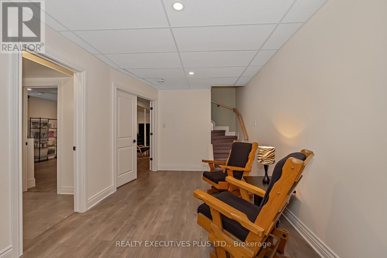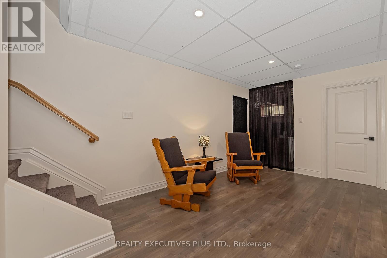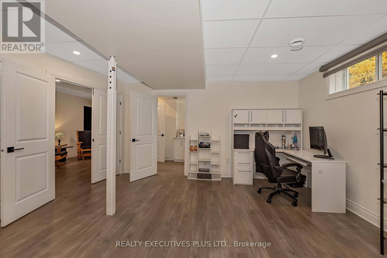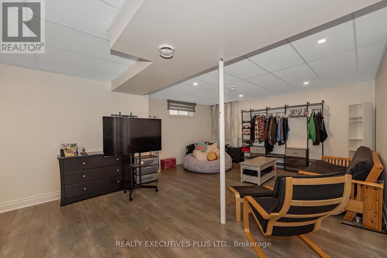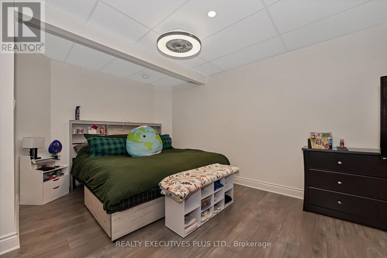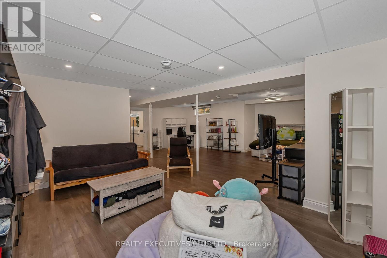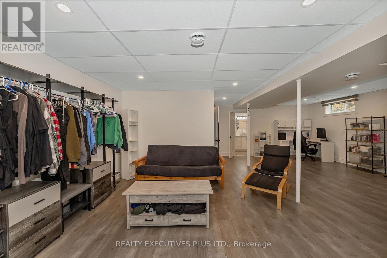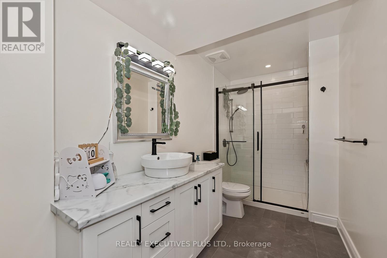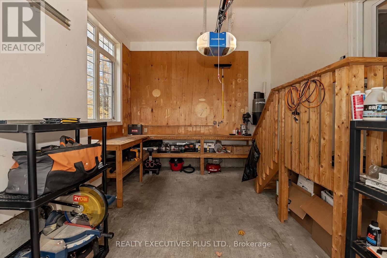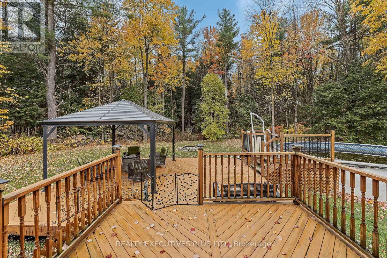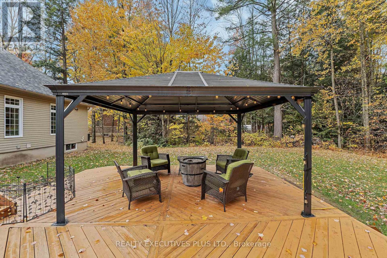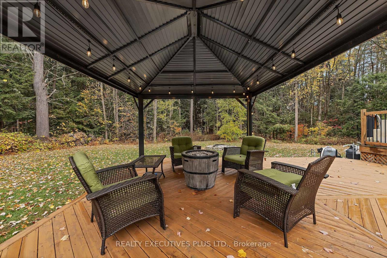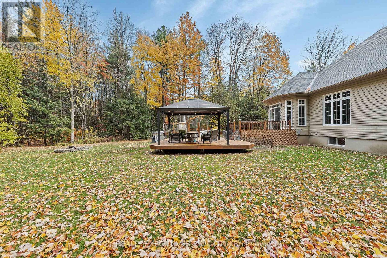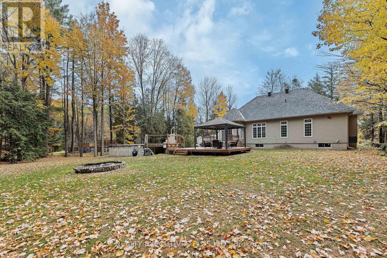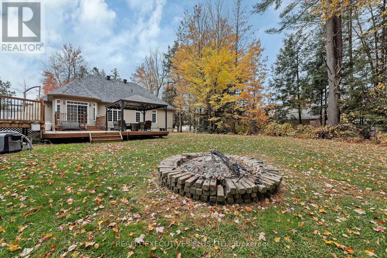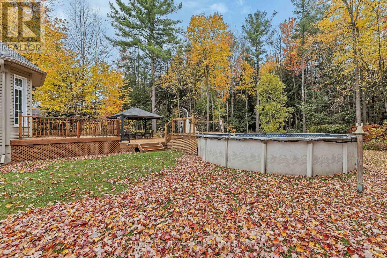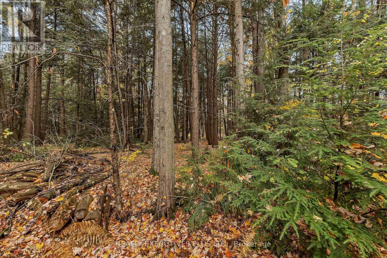3 Bedroom
2 Bathroom
1,500 - 2,000 ft2
Bungalow
Above Ground Pool
Central Air Conditioning
Forced Air
$789,900
Welcome to this beautiful 3-bedroom bungalow nestled in a desirable executive enclave just minutes from Rockland. Perfectly positioned on over three-quarters of an acre, this quality-built home offers an exceptional blend of privacy, comfort, and timeless craftsmanship. Step inside to discover a bright, open layout featuring 9-foot ceilings and elegant hardwood and ceramic flooring throughout the main living areas. The spacious kitchen and inviting living room create a warm and welcoming atmosphere, highlighted by large windows that fill the home with natural light and offer peaceful views of the private, wooded backyard. The formal dining room, currently used as an office, provides flexibility to suit your lifestyle. The lower level expands your living space with a generous family room and a modern three-piece bathroom ideal for movie nights, entertaining guests, or relaxing with family. Step outside to a stunning two-tier deck complete with a gazebo area, perfect for outdoor dining or enjoying quiet evenings surrounded by nature.Built with exceptional attention to detail, this home features 2x8 framing with an impressive R3000 insulation rating, insulated interior walls with solid-core doors for superior soundproofing, and a 10-foot foundation offering high basement ceilings. Recent updates include roof shingles replaced in 2021 with a 50-year lifetime rating and covered eavestroughs. A 200-amp electrical service with a GenerLink adapter adds peace of mind and convenience.If you've been searching for a home that combines quality construction, serene surroundings, and everyday comfort, look no further-this property has it all. Book your private showing today and experience the lifestyle this exceptional home has to offer. (id:49712)
Property Details
|
MLS® Number
|
X12474466 |
|
Property Type
|
Single Family |
|
Community Name
|
607 - Clarence/Rockland Twp |
|
Community Features
|
School Bus |
|
Equipment Type
|
Furnace |
|
Features
|
Wooded Area |
|
Parking Space Total
|
8 |
|
Pool Type
|
Above Ground Pool |
|
Rental Equipment Type
|
Furnace |
|
Structure
|
Deck |
Building
|
Bathroom Total
|
2 |
|
Bedrooms Above Ground
|
3 |
|
Bedrooms Total
|
3 |
|
Age
|
16 To 30 Years |
|
Appliances
|
Garage Door Opener Remote(s), Water Heater, Water Treatment, Blinds, Dishwasher, Dryer, Hood Fan, Microwave, Stove, Washer, Refrigerator |
|
Architectural Style
|
Bungalow |
|
Basement Development
|
Partially Finished |
|
Basement Type
|
N/a (partially Finished) |
|
Construction Status
|
Insulation Upgraded |
|
Construction Style Attachment
|
Detached |
|
Cooling Type
|
Central Air Conditioning |
|
Exterior Finish
|
Brick, Vinyl Siding |
|
Fire Protection
|
Alarm System |
|
Foundation Type
|
Poured Concrete |
|
Heating Fuel
|
Propane |
|
Heating Type
|
Forced Air |
|
Stories Total
|
1 |
|
Size Interior
|
1,500 - 2,000 Ft2 |
|
Type
|
House |
|
Utility Water
|
Drilled Well |
Parking
|
Attached Garage
|
|
|
Garage
|
|
|
Inside Entry
|
|
Land
|
Acreage
|
No |
|
Sewer
|
Septic System |
|
Size Irregular
|
114.1 X 243.3 Acre ; Yes |
|
Size Total Text
|
114.1 X 243.3 Acre ; Yes|1/2 - 1.99 Acres |
Rooms
| Level |
Type |
Length |
Width |
Dimensions |
|
Basement |
Other |
4.11 m |
6.06 m |
4.11 m x 6.06 m |
|
Basement |
Family Room |
25.2 m |
26.3 m |
25.2 m x 26.3 m |
|
Main Level |
Foyer |
1.68 m |
1.87 m |
1.68 m x 1.87 m |
|
Main Level |
Living Room |
5.89 m |
5.2 m |
5.89 m x 5.2 m |
|
Main Level |
Kitchen |
5.37 m |
3.35 m |
5.37 m x 3.35 m |
|
Main Level |
Dining Room |
5.89 m |
5.2 m |
5.89 m x 5.2 m |
|
Main Level |
Primary Bedroom |
4.76 m |
3.86 m |
4.76 m x 3.86 m |
|
Main Level |
Bedroom 2 |
3.18 m |
3.46 m |
3.18 m x 3.46 m |
|
Main Level |
Bedroom 3 |
3.33 m |
3.34 m |
3.33 m x 3.34 m |
|
Main Level |
Laundry Room |
2.03 m |
1.92 m |
2.03 m x 1.92 m |
https://www.realtor.ca/real-estate/29015606/2660-dubois-street-clarence-rockland-607-clarencerockland-twp
