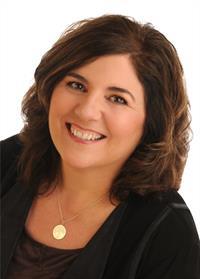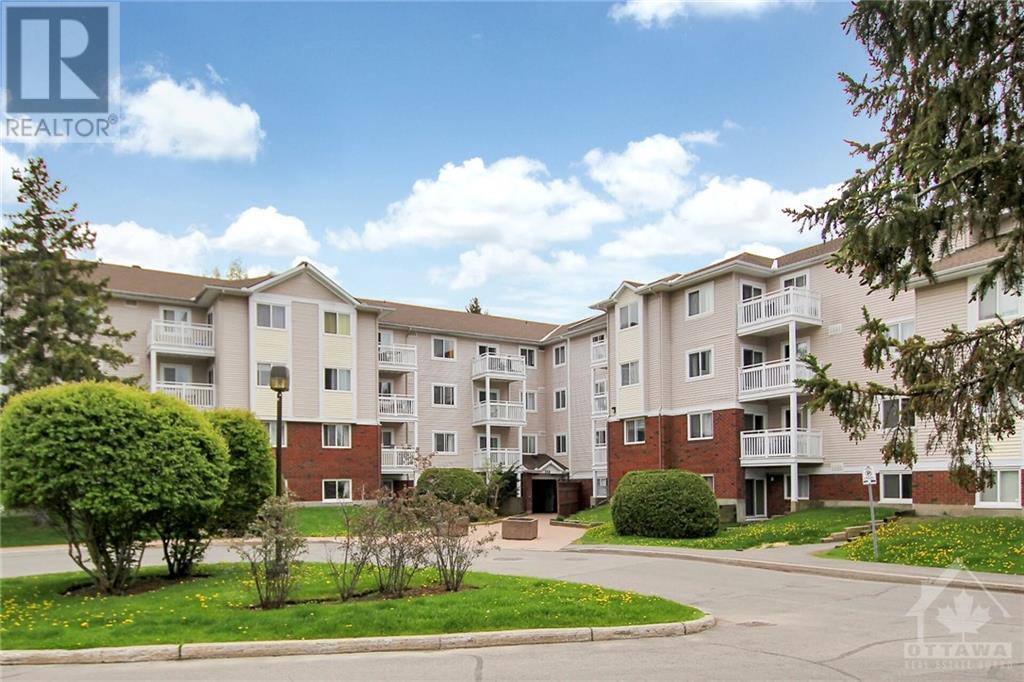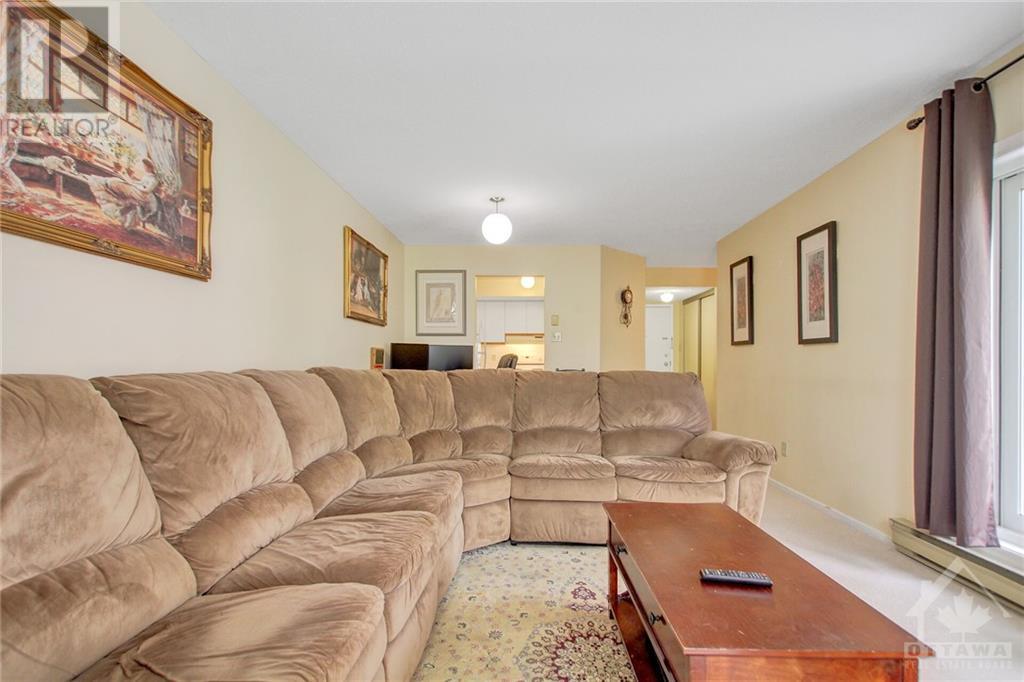268 Lorry Greenberg Drive Unit#211 Ottawa, Ontario K1T 3K1
$295,000Maintenance, Landscaping, Property Management, Waste Removal, Caretaker, Water, Other, See Remarks
$428 Monthly
Maintenance, Landscaping, Property Management, Waste Removal, Caretaker, Water, Other, See Remarks
$428 MonthlyGreat opportunity to own this centrally located 2 Bedroom second-floor unit at 211-268 Lorry Greenberg with a view of mature trees and lush green spaces. The kitchen is equipped with appliances & ample counter space. Enjoy the abundant natural light in the generous living and dining areas that lead to a private balcony facing south. Convenient in-unit laundry and one parking space are included. Situated in the vibrant Greenboro area, this property offers easy access to a wealth of amenities. Just steps away from public transportation, residents can easily commute to various destinations. South Keys Shopping Centre, Greenboro Complex, and Park and Ride (O-Train) are mere minutes away, offering a plethora of shopping, dining, and entertainment options. Nature enthusiasts will appreciate the nearby parks and bike paths, perfect for outdoor recreation. This unit caters to all. Condo fees cover water/sewer expenses. Needs TLC ! (id:49712)
Property Details
| MLS® Number | 1392460 |
| Property Type | Single Family |
| Neigbourhood | Hunt Club/Greenboro |
| AmenitiesNearBy | Public Transit, Recreation Nearby, Shopping |
| CommunityFeatures | Pets Allowed |
| Features | Park Setting, Balcony |
| ParkingSpaceTotal | 1 |
Building
| BathroomTotal | 1 |
| BedroomsAboveGround | 2 |
| BedroomsTotal | 2 |
| Amenities | Laundry - In Suite |
| Appliances | Refrigerator, Dishwasher, Dryer, Hood Fan, Stove, Washer |
| BasementDevelopment | Not Applicable |
| BasementType | None (not Applicable) |
| ConstructedDate | 1988 |
| CoolingType | None |
| ExteriorFinish | Brick, Siding |
| FireProtection | Smoke Detectors |
| FlooringType | Mixed Flooring, Wall-to-wall Carpet, Tile |
| FoundationType | Poured Concrete |
| HeatingFuel | Electric |
| HeatingType | Baseboard Heaters |
| StoriesTotal | 1 |
| Type | Apartment |
| UtilityWater | Municipal Water |
Parking
| Surfaced | |
| Visitor Parking |
Land
| Acreage | No |
| LandAmenities | Public Transit, Recreation Nearby, Shopping |
| Sewer | Municipal Sewage System |
| ZoningDescription | Residential |
Rooms
| Level | Type | Length | Width | Dimensions |
|---|---|---|---|---|
| Main Level | Living Room/dining Room | 19'0" x 11'9" | ||
| Main Level | Kitchen | 10'1" x 9'5" | ||
| Main Level | Primary Bedroom | 13'6" x 11'2" | ||
| Main Level | Bedroom | 10'0" x 10'3" | ||
| Main Level | Full Bathroom | Measurements not available | ||
| Main Level | Laundry Room | Measurements not available | ||
| Main Level | Storage | Measurements not available | ||
| Main Level | Other | Measurements not available |
Utilities
| Fully serviced | Available |

#203-100 Craig Henry Drive
Ottawa, Ontario K2G 5W3
































