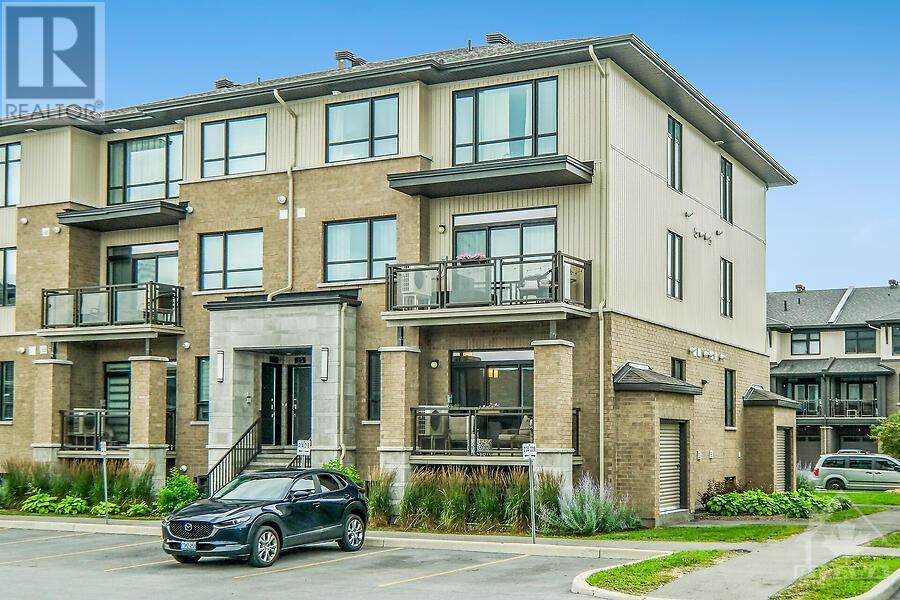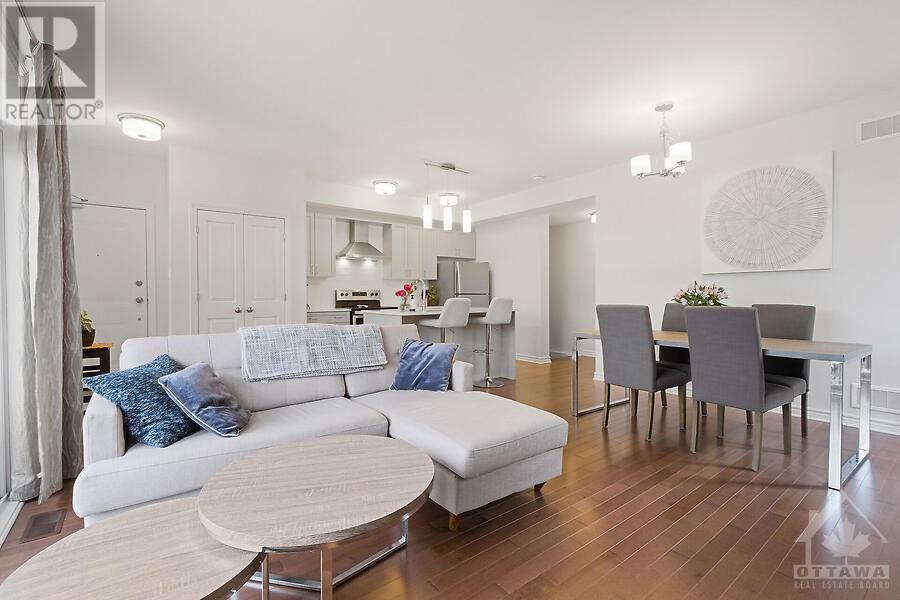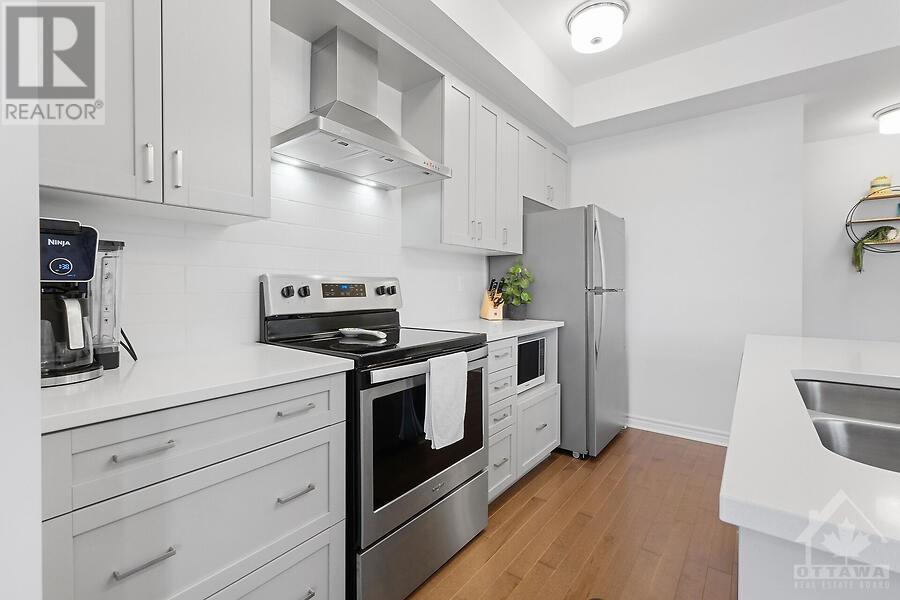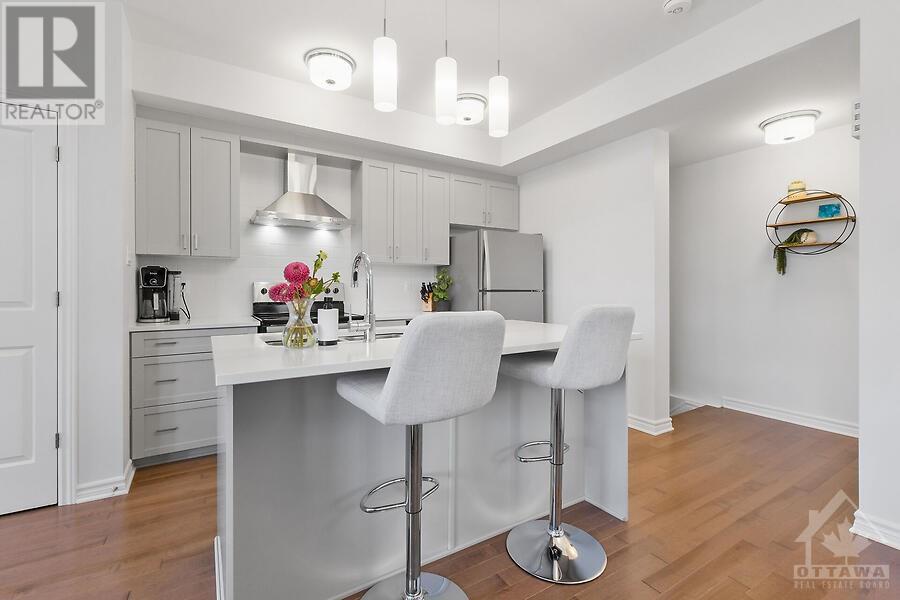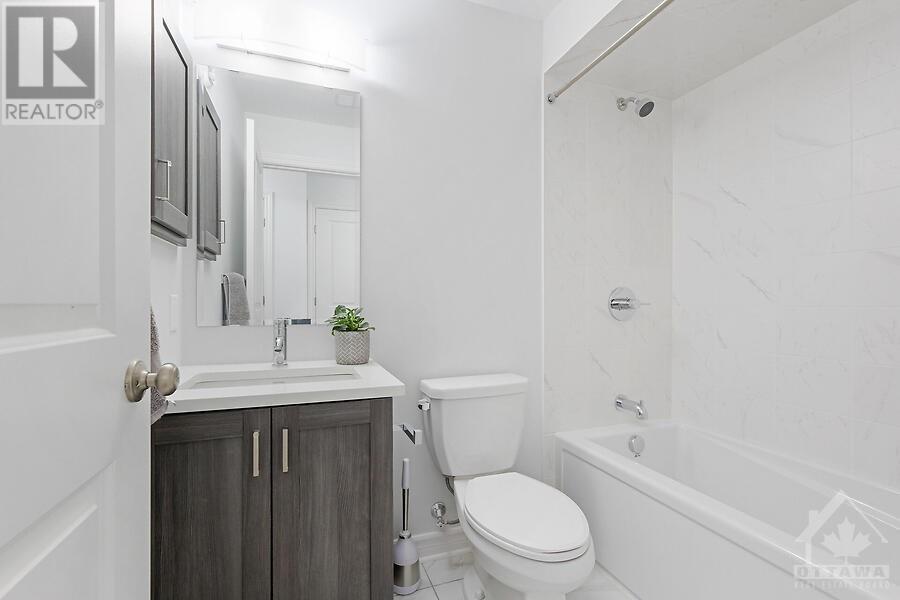27 Carabiner Private Ottawa, Ontario K1W 0L7
$449,900Maintenance, Property Management, Caretaker, Other, See Remarks, Reserve Fund Contributions
$265 Monthly
Maintenance, Property Management, Caretaker, Other, See Remarks, Reserve Fund Contributions
$265 MonthlyThis delightful home is nestled in a vibrant area, complete with tennis courts, a park, and scenic walking trails, ensuring a perfect blend of leisure and activity right at your doorstep. The residence boasts a modern kitchen, featuring spacious quartz countertops and ample cupboard space, making it a culinary enthusiast's dream. The living and dining area is a spacious haven for both entertaining guests and enjoying quiet moments, with easy access to a welcoming balcony. The primary bedroom is a spacious retreat, complete with ample closet space and an ensuite, offering a luxurious touch to your private quarters. Additionally, the versatile second bedroom can serve as a cozy guest room or an efficient home office. Completing this 1179 sqft sanctuary is a separate 4-piece bathroom and a convenient laundry room, providing all the comforts of a perfect home in a highly desirable location. (id:49712)
Property Details
| MLS® Number | 1401297 |
| Property Type | Single Family |
| Neigbourhood | Trailsedge |
| Community Name | Gloucester |
| AmenitiesNearBy | Recreation Nearby, Shopping |
| CommunityFeatures | Pets Allowed |
| ParkingSpaceTotal | 1 |
Building
| BathroomTotal | 3 |
| BedroomsBelowGround | 2 |
| BedroomsTotal | 2 |
| Amenities | Laundry - In Suite |
| Appliances | Refrigerator, Dishwasher, Dryer, Hood Fan, Stove, Washer, Blinds |
| BasementDevelopment | Not Applicable |
| BasementType | None (not Applicable) |
| ConstructedDate | 2020 |
| ConstructionStyleAttachment | Stacked |
| CoolingType | Central Air Conditioning |
| ExteriorFinish | Brick, Siding |
| FlooringType | Wall-to-wall Carpet, Hardwood, Ceramic |
| FoundationType | Poured Concrete |
| HalfBathTotal | 1 |
| HeatingFuel | Natural Gas |
| HeatingType | Forced Air |
| StoriesTotal | 2 |
| Type | House |
| UtilityWater | Municipal Water |
Parking
| Open |
Land
| Acreage | No |
| LandAmenities | Recreation Nearby, Shopping |
| Sewer | Municipal Sewage System |
| ZoningDescription | R4z |
Rooms
| Level | Type | Length | Width | Dimensions |
|---|---|---|---|---|
| Lower Level | Primary Bedroom | 13'6" x 11'7" | ||
| Lower Level | 3pc Ensuite Bath | Measurements not available | ||
| Lower Level | Bedroom | 10'6" x 10'0" | ||
| Lower Level | 4pc Bathroom | Measurements not available | ||
| Lower Level | Laundry Room | Measurements not available | ||
| Main Level | Living Room/dining Room | 17'3" x 13'3" | ||
| Main Level | Kitchen | 11'2" x 7'6" | ||
| Main Level | 2pc Bathroom | Measurements not available | ||
| Main Level | Utility Room | Measurements not available |
https://www.realtor.ca/real-estate/27193022/27-carabiner-private-ottawa-trailsedge


4366 Innes Road
Ottawa, Ontario K4A 3W3
