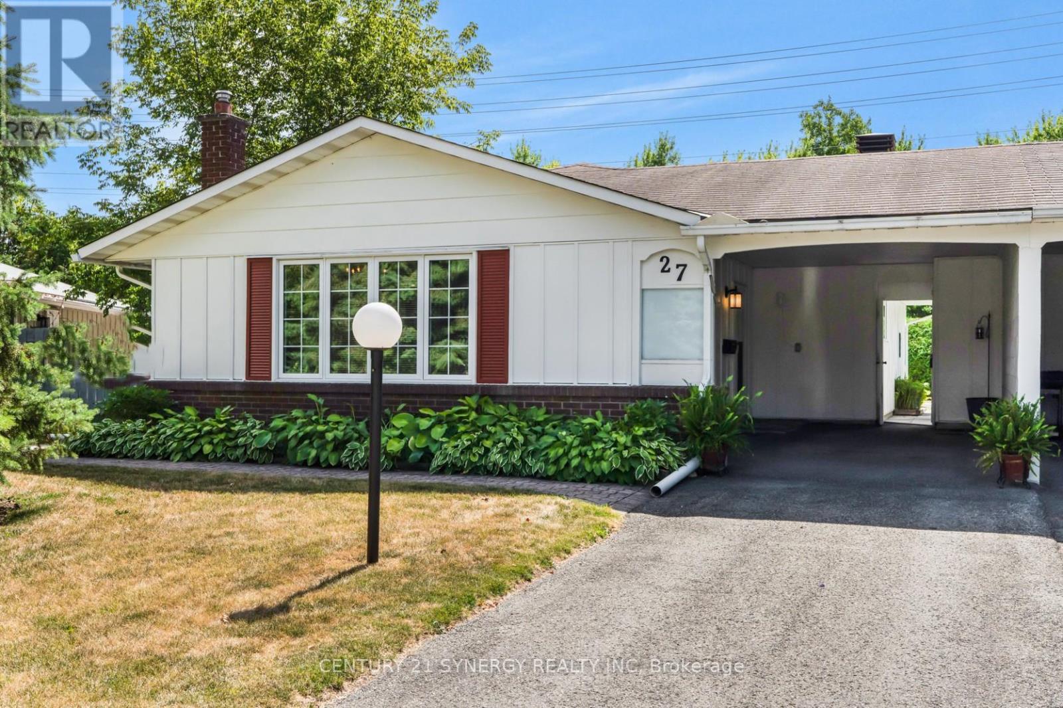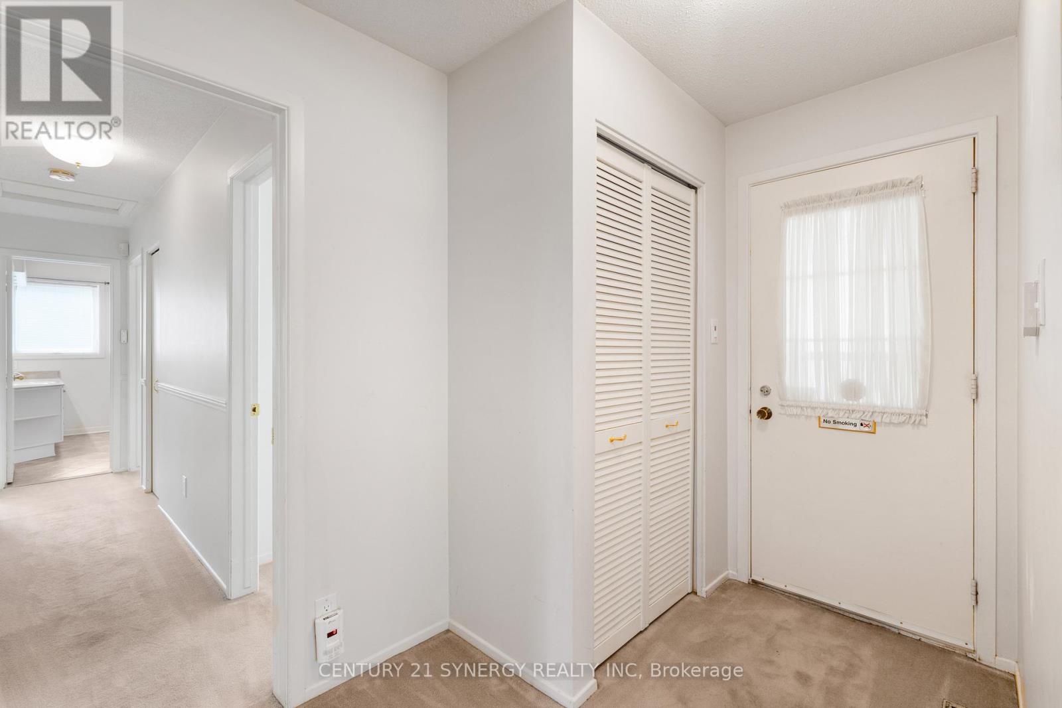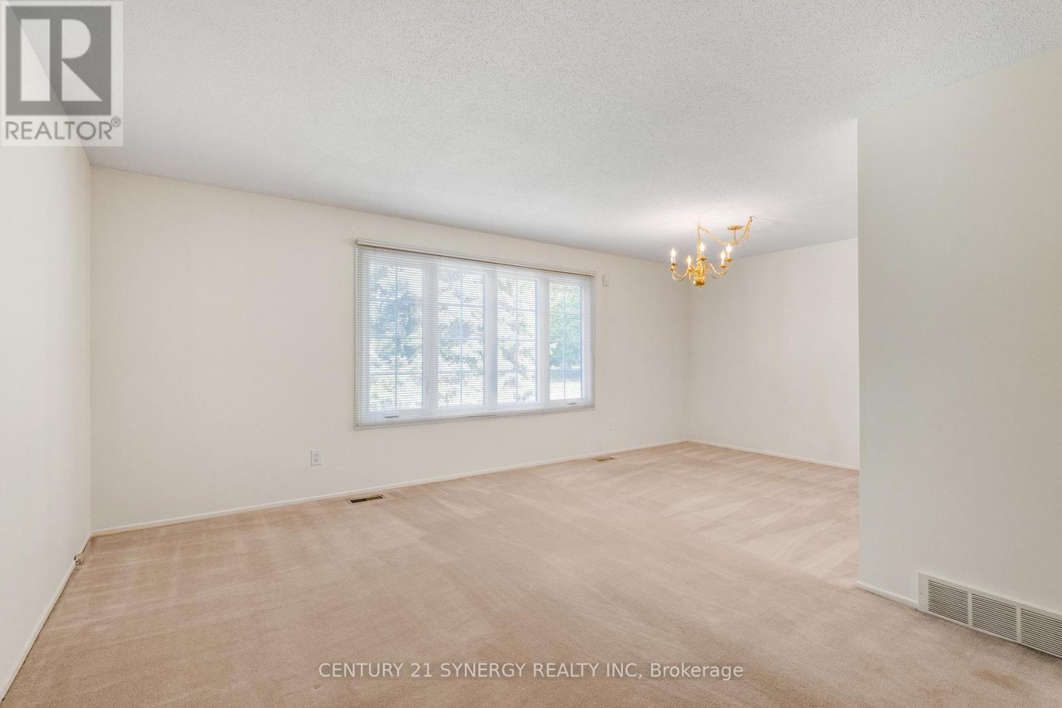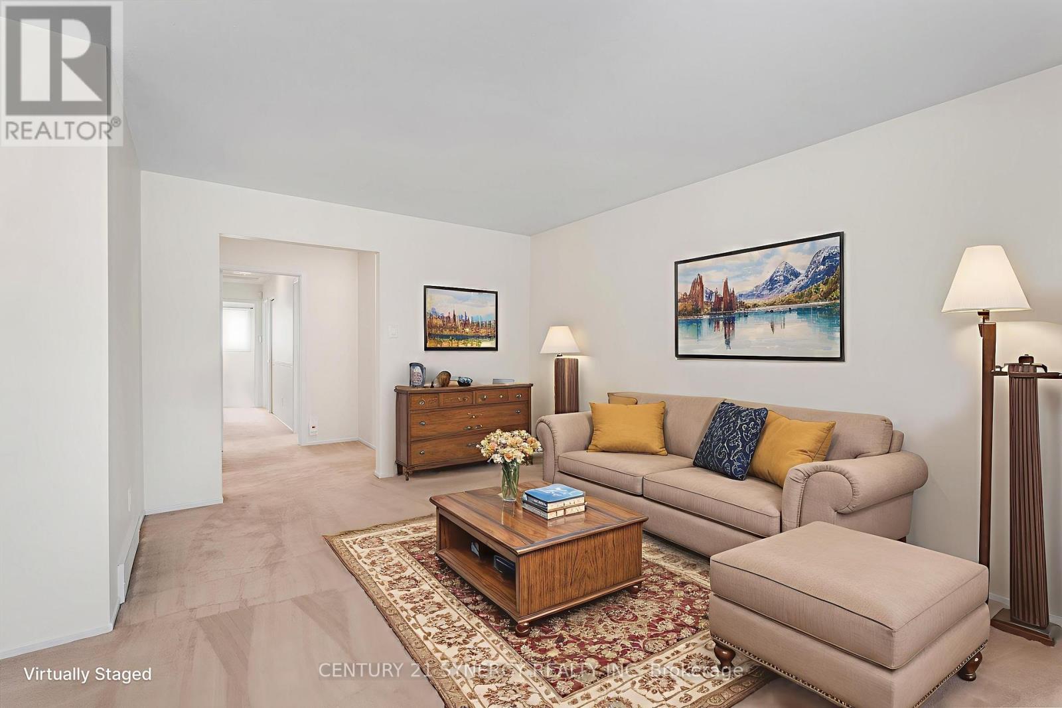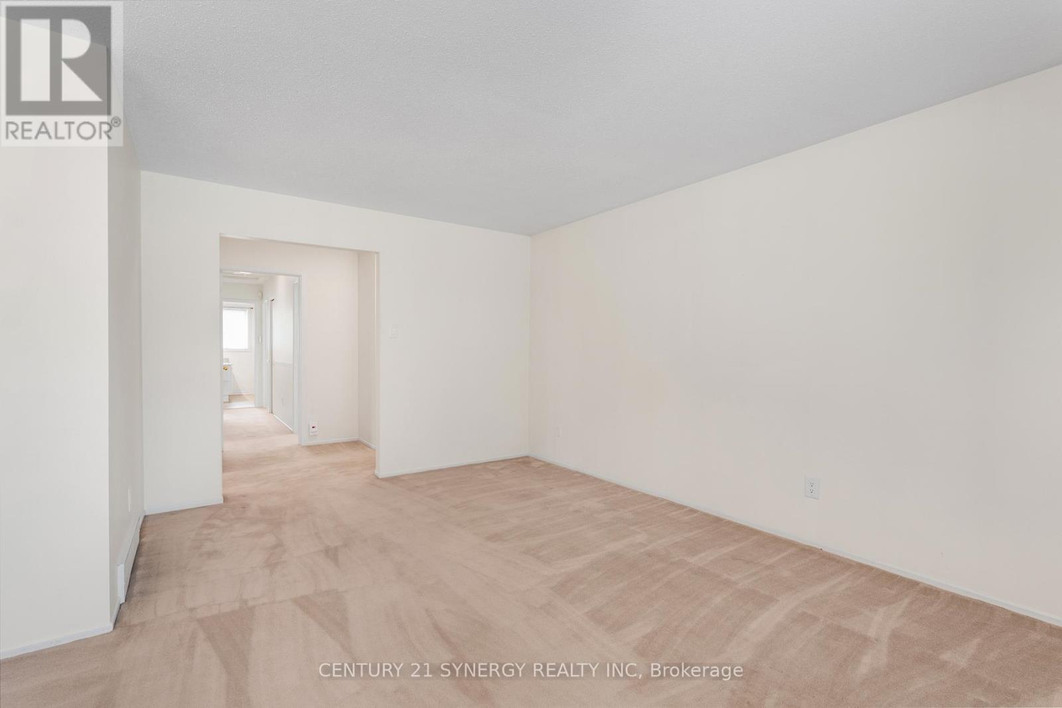27 Midland Crescent Ottawa, Ontario K2H 8N2
$579,900
Open House Sunday 2-4 p.m. Some photos have been virtually staged. Located on a quiet street in the sought-after Arlington Woods neighbourhood, you will find this delightful bungalow-style, semi-detached home. Built in 1973, this 3 bedroom, 1.5 bathroom home offers a fantastic combination of space and functionality. The driveway accommodates up to three cars and was resurfaced in 2016.Inside, the home has been lovingly maintained with neutral colours that await your decorative signature. The L-shaped living and dining room includes a picture window facing the front lawn; the casement window is equipped with triple-glazed glass. The kitchen features an eating area, ample counter and cupboard space, a double sink, and includes appliances. There is also door leading to the side yard and basement access. Along the hall there are three bedrooms; two bedrooms at the back of the home have enlarged windows for increased natural light. An improvement the Seller really enjoyed. The main bathroom was renovated in 2008.The basement offers additional living and storage areas, with a recreation room that includes a wood-burning fireplace, a separate den or office, and a two-piece bathroom. The laundry, utility, and storage rooms are all sizable. The yard is fully fenced, and there are no rear neighbours. The location provides access to Greenbank Road, Hunt Club Road, schools, churches, parks, public transit, and other amenities. No conveyance of any written offer prior to 1:00 p.m. on Aug 25, 2025. 24 hours irrevocable on all offers as per form 244. (id:49712)
Open House
This property has open houses!
2:00 pm
Ends at:4:00 pm
Property Details
| MLS® Number | X12354139 |
| Property Type | Single Family |
| Neigbourhood | Arlington Woods |
| Community Name | 7605 - Arlington Woods |
| Parking Space Total | 3 |
Building
| Bathroom Total | 2 |
| Bedrooms Above Ground | 3 |
| Bedrooms Total | 3 |
| Age | 51 To 99 Years |
| Amenities | Fireplace(s) |
| Appliances | Dishwasher, Dryer, Freezer, Hood Fan, Water Heater, Microwave, Stove, Washer, Refrigerator |
| Architectural Style | Bungalow |
| Basement Development | Partially Finished |
| Basement Type | N/a (partially Finished) |
| Construction Style Attachment | Link |
| Cooling Type | Central Air Conditioning |
| Exterior Finish | Aluminum Siding, Wood |
| Fireplace Present | Yes |
| Foundation Type | Concrete |
| Half Bath Total | 1 |
| Heating Fuel | Natural Gas |
| Heating Type | Forced Air |
| Stories Total | 1 |
| Size Interior | 1,100 - 1,500 Ft2 |
| Type | House |
| Utility Water | Municipal Water |
Parking
| Carport | |
| No Garage | |
| Covered |
Land
| Acreage | No |
| Sewer | Sanitary Sewer |
| Size Depth | 102 Ft ,6 In |
| Size Frontage | 42 Ft ,6 In |
| Size Irregular | 42.5 X 102.5 Ft |
| Size Total Text | 42.5 X 102.5 Ft |
Rooms
| Level | Type | Length | Width | Dimensions |
|---|---|---|---|---|
| Lower Level | Den | 4.59 m | 3.07 m | 4.59 m x 3.07 m |
| Lower Level | Recreational, Games Room | 6.73 m | 3.99 m | 6.73 m x 3.99 m |
| Main Level | Bedroom | 3.98 m | 2.76 m | 3.98 m x 2.76 m |
| Main Level | Bedroom 2 | 4.26 m | 3.06 m | 4.26 m x 3.06 m |
| Main Level | Bedroom 3 | 3.04 m | 2.45 m | 3.04 m x 2.45 m |
| Main Level | Kitchen | 4.87 m | 3.06 m | 4.87 m x 3.06 m |
| Main Level | Dining Room | 3.06 m | 2.75 m | 3.06 m x 2.75 m |
| Main Level | Living Room | 4.6 m | 3.08 m | 4.6 m x 3.08 m |
Utilities
| Cable | Available |
| Electricity | Installed |
| Sewer | Installed |
https://www.realtor.ca/real-estate/28754385/27-midland-crescent-ottawa-7605-arlington-woods

Broker
(613) 725-7515
www.petersardelis.ca/
www.facebook.com/PeterSardelis
ca.linkedin.com/pub/peter-sardelis/1/212/763/

2733 Lancaster Road, Unit 121
Ottawa, Ontario K1B 0A9
(613) 317-2121
(613) 903-7703
www.c21synergy.ca/
https://www.facebook.com/c21synergyrealty

2733 Lancaster Road, Unit 121
Ottawa, Ontario K1B 0A9
(613) 317-2121
(613) 903-7703
www.c21synergy.ca/
https://www.facebook.com/c21synergyrealty
