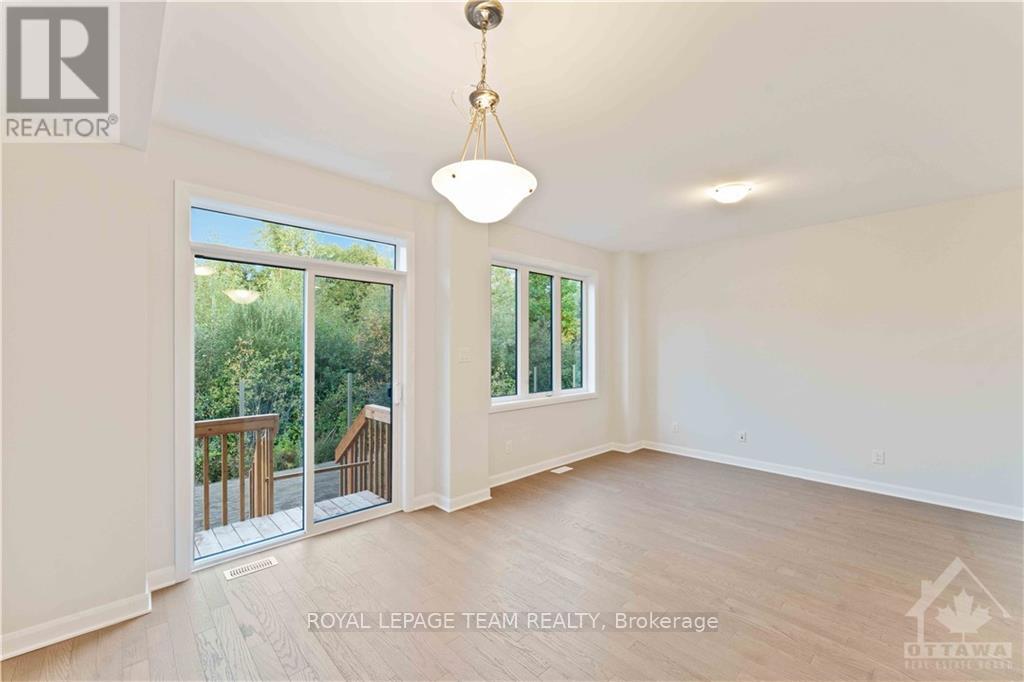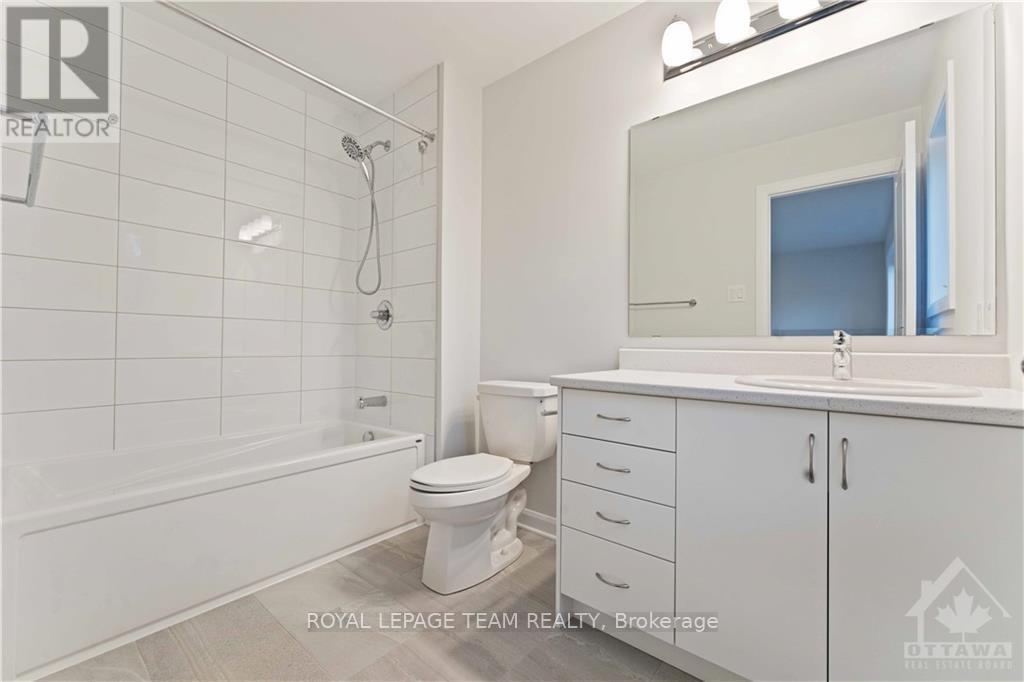3 Bedroom
3 Bathroom
Central Air Conditioning
Forced Air
$619,900
Flooring: Tile, The Laguna is a 3-bedroom, 2.5-bathroom Executive Townhome that includes a finished basement and a kitchen loaded with storage space, making organization a breeze. The living and dining areas have large windows for tons of natural light for better, balanced living. Primary bedroom with ensuite bath and walk in closet. 2 other generous bedrooms. Backs onto Greenspace with no rear neighbours! Brookline is the perfect pairing of peace of mind and progress. Offering a wealth of parks and pathways in a new, modern community neighbouring one of Canada’s most progressive economic epicenters. The property's prime location provides easy access to schools, parks, shopping centers, and major transportation routes. Don't miss this opportunity to own a modern masterpiece in a desirable neighbourhood. Immediate Occupancy., Flooring: Hardwood, Flooring: Carpet Wall To Wall (id:49712)
Property Details
|
MLS® Number
|
X9520328 |
|
Property Type
|
Single Family |
|
Neigbourhood
|
Brookline |
|
Community Name
|
9008 - Kanata - Morgan's Grant/South March |
|
AmenitiesNearBy
|
Public Transit, Park |
|
ParkingSpaceTotal
|
2 |
Building
|
BathroomTotal
|
3 |
|
BedroomsAboveGround
|
3 |
|
BedroomsTotal
|
3 |
|
Appliances
|
Dishwasher, Dryer, Hood Fan, Microwave, Refrigerator, Stove, Washer |
|
BasementDevelopment
|
Finished |
|
BasementType
|
Full (finished) |
|
ConstructionStyleAttachment
|
Attached |
|
CoolingType
|
Central Air Conditioning |
|
ExteriorFinish
|
Brick |
|
FoundationType
|
Concrete |
|
HalfBathTotal
|
1 |
|
HeatingFuel
|
Natural Gas |
|
HeatingType
|
Forced Air |
|
StoriesTotal
|
2 |
|
Type
|
Row / Townhouse |
|
UtilityWater
|
Municipal Water |
Parking
|
Attached Garage
|
|
|
Inside Entry
|
|
Land
|
Acreage
|
No |
|
LandAmenities
|
Public Transit, Park |
|
Sewer
|
Sanitary Sewer |
|
SizeDepth
|
90 Ft |
|
SizeFrontage
|
20 Ft |
|
SizeIrregular
|
20 X 90 Ft ; 0 |
|
SizeTotalText
|
20 X 90 Ft ; 0 |
|
ZoningDescription
|
Residential |
Rooms
| Level |
Type |
Length |
Width |
Dimensions |
|
Second Level |
Primary Bedroom |
4.01 m |
3.75 m |
4.01 m x 3.75 m |
|
Second Level |
Bedroom |
3.68 m |
3.04 m |
3.68 m x 3.04 m |
|
Second Level |
Bedroom |
3.09 m |
2.74 m |
3.09 m x 2.74 m |
|
Basement |
Recreational, Games Room |
5.91 m |
4.64 m |
5.91 m x 4.64 m |
|
Main Level |
Living Room |
5.81 m |
3.35 m |
5.81 m x 3.35 m |
|
Main Level |
Kitchen |
3.14 m |
3.14 m |
3.14 m x 3.14 m |
https://www.realtor.ca/real-estate/27438502/271-elsie-macgill-walk-ottawa-9008-kanata-morgans-grantsouth-march































