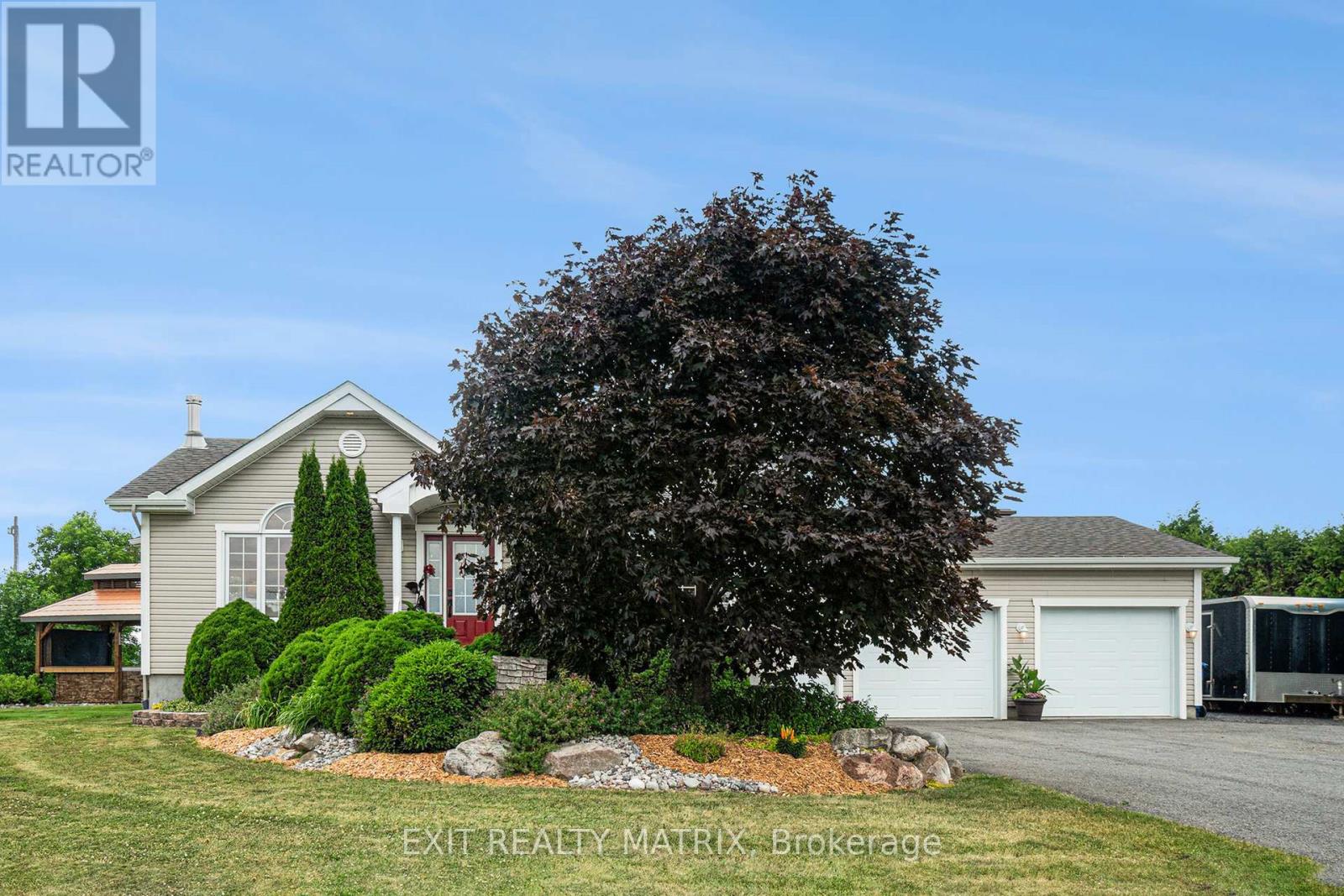2713 County Road 3 Road The Nation, Ontario K0C 2B0
$624,900
Meticulous Bungalow on a Stunning Corner Lot in Ste-Rose. Step into this beautifully maintained bungalow where pride of ownership shines throughout. The sun-filled, open-concept main floor is bright and inviting, with large windows that flood the space with natural light. The spacious living room flows effortlessly into the dining area, perfect for family gatherings or casual entertaining. The kitchen is both functional and stylish, featuring a central island with seating, plenty of cabinetry, and direct access to the backyard through patio doors, bringing the outdoors in with ease. Down the hall, you'll find two generously sized bedrooms, each offering comfort and tranquility, along with a full family bathroom thoughtfully positioned for convenience. The finished lower level adds even more living space, complete with a cozy family room and fireplace ideal for movie nights or curling up with a good book. Outside, the showstopper continues. Set on a sprawling corner lot, the dream backyard is beautifully landscaped and perfect for entertaining, with a large patio, pergola, hot tub under a charming gazebo, and plenty of green space to enjoy. This Ste-Rose gem is the total package move-in ready, meticulous, and made for living. (id:49712)
Property Details
| MLS® Number | X12245008 |
| Property Type | Single Family |
| Community Name | 605 - The Nation Municipality |
| Equipment Type | None |
| Features | Flat Site, Gazebo, Sump Pump |
| Parking Space Total | 9 |
| Rental Equipment Type | None |
| Structure | Deck, Patio(s) |
Building
| Bathroom Total | 2 |
| Bedrooms Above Ground | 2 |
| Bedrooms Total | 2 |
| Appliances | Hot Tub, Water Heater, Water Softener, Water Treatment, Dishwasher, Hood Fan, Stove, Refrigerator |
| Architectural Style | Bungalow |
| Basement Development | Finished |
| Basement Type | Full (finished) |
| Construction Style Attachment | Detached |
| Cooling Type | Central Air Conditioning |
| Exterior Finish | Vinyl Siding |
| Fireplace Present | Yes |
| Fireplace Total | 1 |
| Fireplace Type | Woodstove |
| Foundation Type | Poured Concrete |
| Heating Fuel | Electric |
| Heating Type | Forced Air |
| Stories Total | 1 |
| Size Interior | 700 - 1,100 Ft2 |
| Type | House |
| Utility Water | Drilled Well |
Parking
| Attached Garage | |
| Garage | |
| R V |
Land
| Acreage | No |
| Sewer | Septic System |
| Size Depth | 179 Ft ,10 In |
| Size Frontage | 134 Ft ,3 In |
| Size Irregular | 134.3 X 179.9 Ft |
| Size Total Text | 134.3 X 179.9 Ft |
Rooms
| Level | Type | Length | Width | Dimensions |
|---|---|---|---|---|
| Lower Level | Recreational, Games Room | 7.86 m | 7.16 m | 7.86 m x 7.16 m |
| Main Level | Living Room | 5.92 m | 4.26 m | 5.92 m x 4.26 m |
| Main Level | Dining Room | 4.07 m | 3.35 m | 4.07 m x 3.35 m |
| Main Level | Kitchen | 4.07 m | 3.1 m | 4.07 m x 3.1 m |
| Main Level | Primary Bedroom | 4.16 m | 3.59 m | 4.16 m x 3.59 m |
| Main Level | Bedroom | 3.06 m | 2.63 m | 3.06 m x 2.63 m |
Utilities
| Electricity | Installed |

Broker of Record
(613) 447-4707
www.tessierteam.ca/
www.facebook.com/thetessierteam
twitter.com/maggietessier
ca.linkedin.com/pub/dir/Maggie/Tessier
785 Notre Dame St, Po Box 1345
Embrun, Ontario K0A 1W0

Salesperson
(613) 797-6444
www.facebook.com/thetessierteam
twitter.com/tessierteam
ca.linkedin.com/pub/stephane-gauthier/6b/46a/414/
785 Notre Dame St, Po Box 1345
Embrun, Ontario K0A 1W0




























