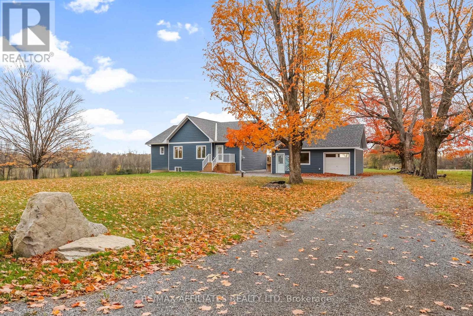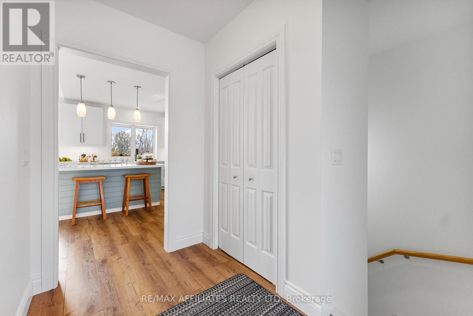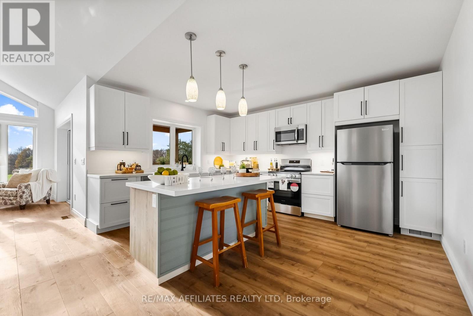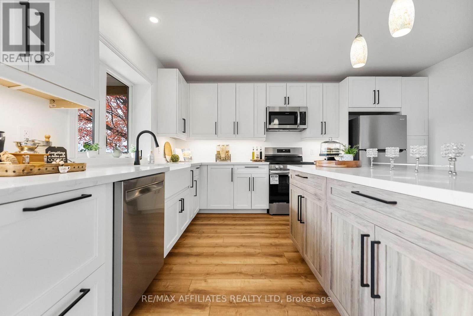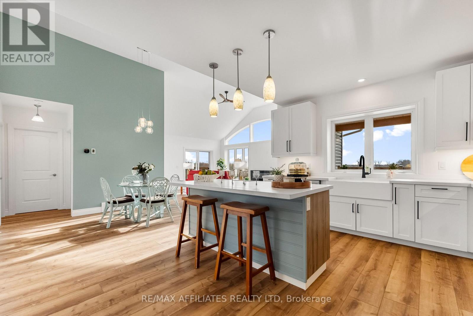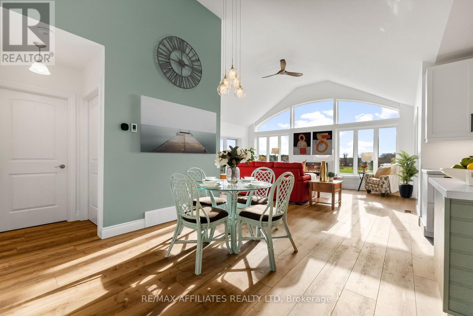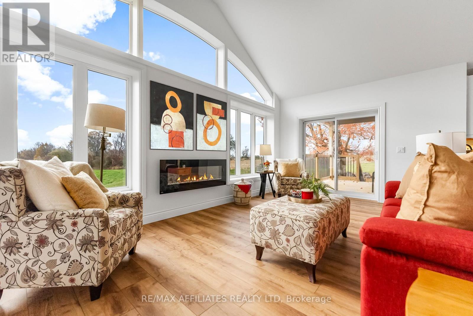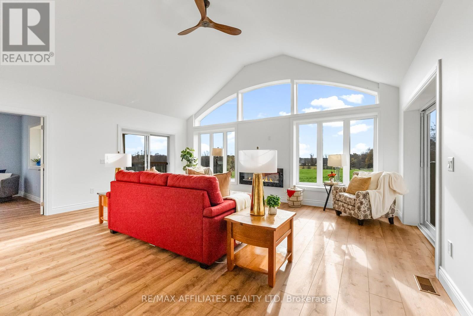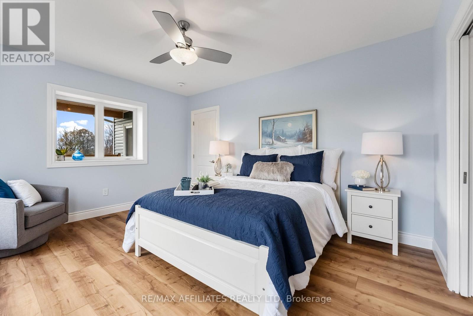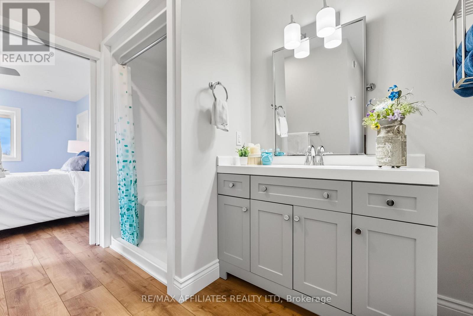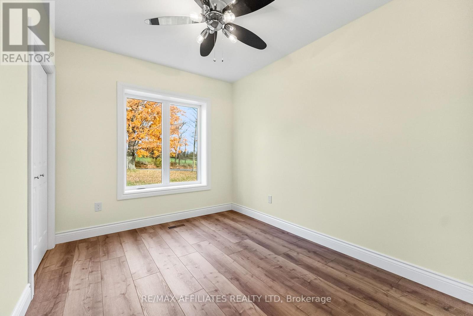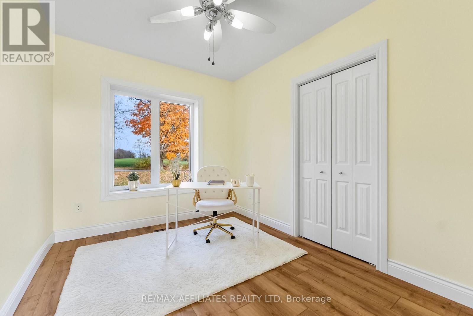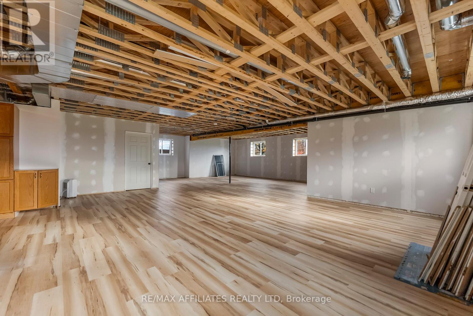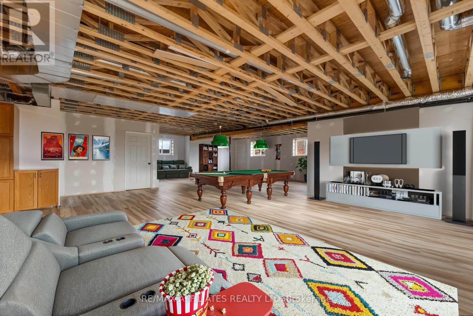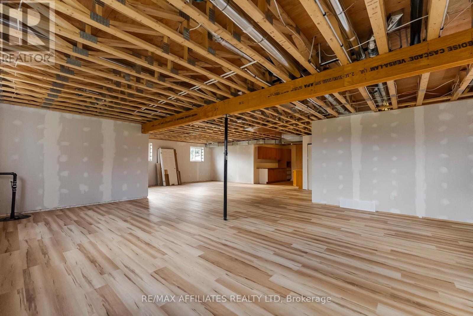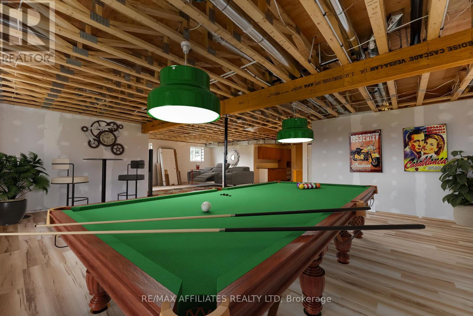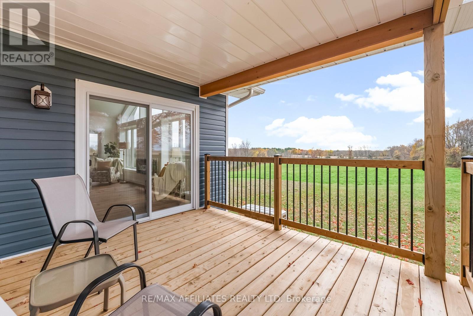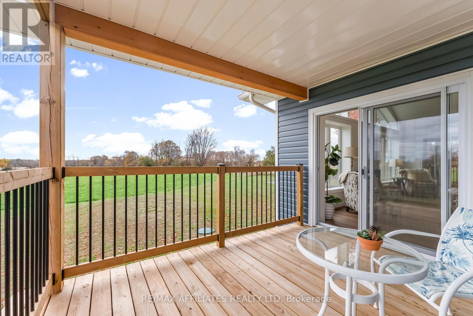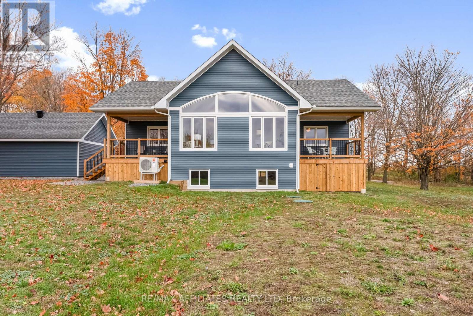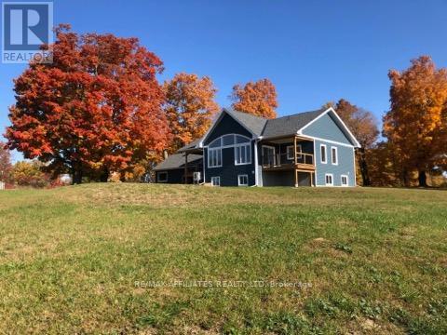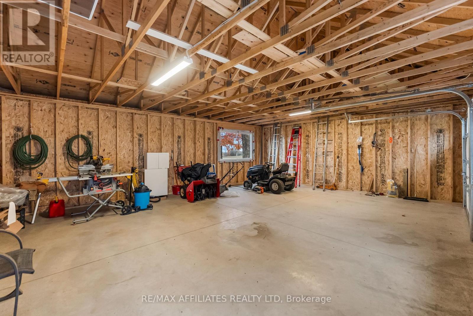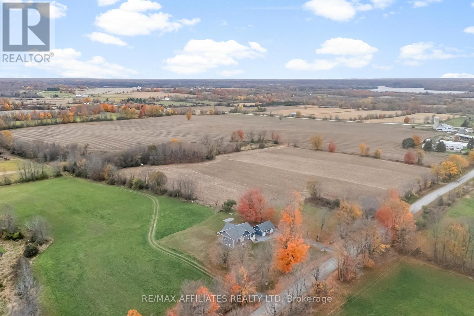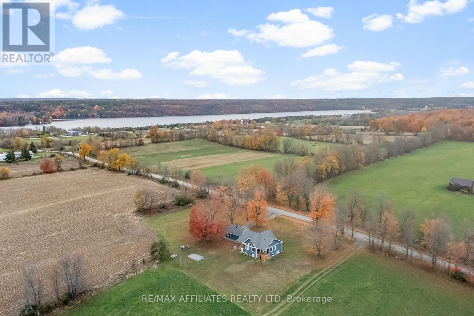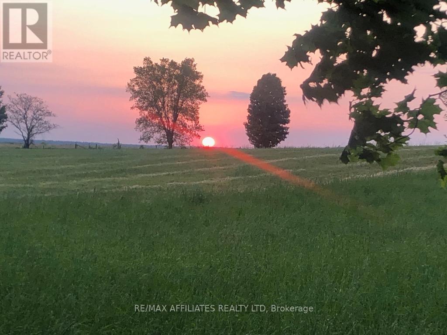3 Bedroom
2 Bathroom
1,500 - 2,000 ft2
Fireplace
Central Air Conditioning
Heat Pump, Not Known
$769,900
Step into tranquility at this breathtaking country oasis, nestled just minutes from the heart of Westport-a town brimming with charm, gourmet dining, boutique shopping, a well-stocked grocery store, and a picturesque harbour that invites leisurely strolls and sunset views. This stunning home is a sanctuary of peace and beauty, offering panoramic vistas and unforgettable sunsets right from your backyard. Expansive windows blur the line between indoors and out, bathing every room in natural light and framing nature like living art. The spacious living and dining areas flow seamlessly into a chef-inspired kitchen-an entertainer's dream. Outfitted with gleaming quartz countertops, premium stainless steel appliances, a generous island, and abundant cabinetry, this kitchen is as functional as it is beautiful. Two covered porches invite you to unwind with a morning coffee or evening wine, overlooking the serene backyard. One porch features a staircase for easy access to the lush grounds-perfect for gardening, play, or quiet reflection. Retreat to your private haven with a spa-like ensuite and a large walk-in closet. Every detail is designed for comfort and calm. The single-car garage currently serves as both workshop and parking space, with the potential to add a second garage door. The bright, partially finished lower level-with oversized windows-offers endless possibilities: in-law suite, games room, home gym, or additional bedrooms. Surrounded by vineyards, shimmering lakes, golf courses, and year-round recreational activities, this property is a gateway to the lifestyle you've always dreamed of. This is the kind of home where you arrive, exhale deeply, and feel the day's stress melt away. It's not just a house-it's a feeling. A rhythm. A retreat. Make it yours. Run, don't walk. This slice of paradise won't wait. As per Form 244, 24 hour irrevocable on all offers. (id:49712)
Property Details
|
MLS® Number
|
X12496208 |
|
Property Type
|
Single Family |
|
Community Name
|
816 - Rideau Lakes (North Crosby) Twp |
|
Features
|
Carpet Free |
|
Parking Space Total
|
11 |
|
Structure
|
Porch |
Building
|
Bathroom Total
|
2 |
|
Bedrooms Above Ground
|
3 |
|
Bedrooms Total
|
3 |
|
Age
|
New Building |
|
Amenities
|
Fireplace(s) |
|
Appliances
|
Water Heater, Dishwasher, Dryer, Stove, Washer, Refrigerator |
|
Basement Development
|
Partially Finished |
|
Basement Type
|
Full, N/a (partially Finished) |
|
Construction Style Attachment
|
Detached |
|
Cooling Type
|
Central Air Conditioning |
|
Exterior Finish
|
Vinyl Siding |
|
Fireplace Present
|
Yes |
|
Fireplace Total
|
1 |
|
Foundation Type
|
Insulated Concrete Forms |
|
Heating Fuel
|
Electric |
|
Heating Type
|
Heat Pump, Not Known |
|
Size Interior
|
1,500 - 2,000 Ft2 |
|
Type
|
House |
|
Utility Water
|
Drilled Well |
Parking
Land
|
Acreage
|
No |
|
Sewer
|
Septic System |
|
Size Depth
|
220 Ft ,10 In |
|
Size Frontage
|
160 Ft ,7 In |
|
Size Irregular
|
160.6 X 220.9 Ft |
|
Size Total Text
|
160.6 X 220.9 Ft |
https://www.realtor.ca/real-estate/29053299/272-9th-concession-road-rideau-lakes-816-rideau-lakes-north-crosby-twp
