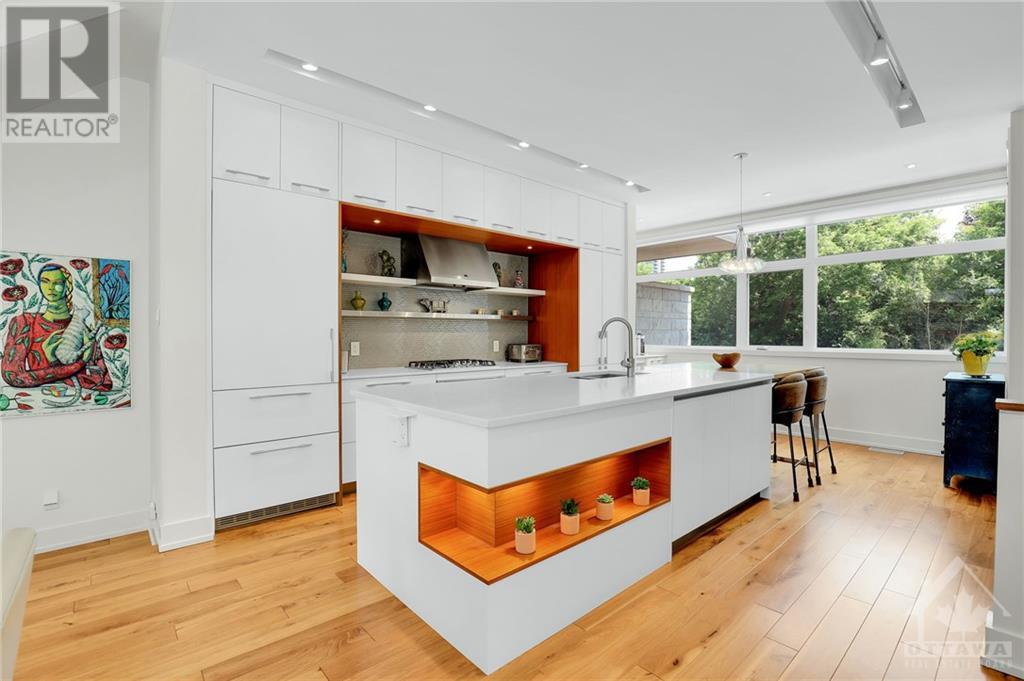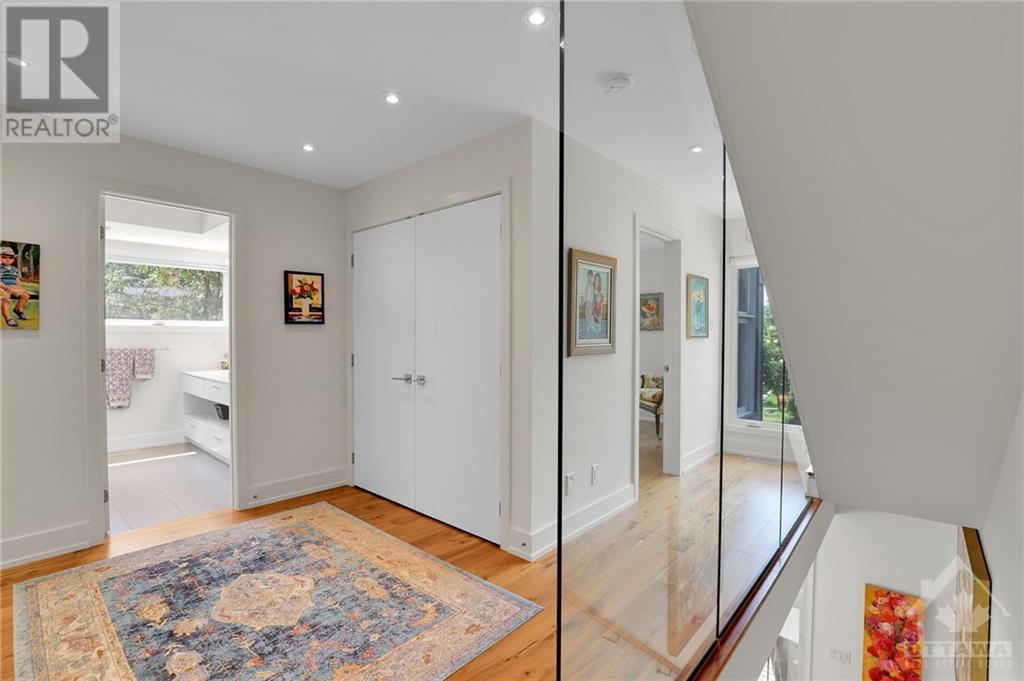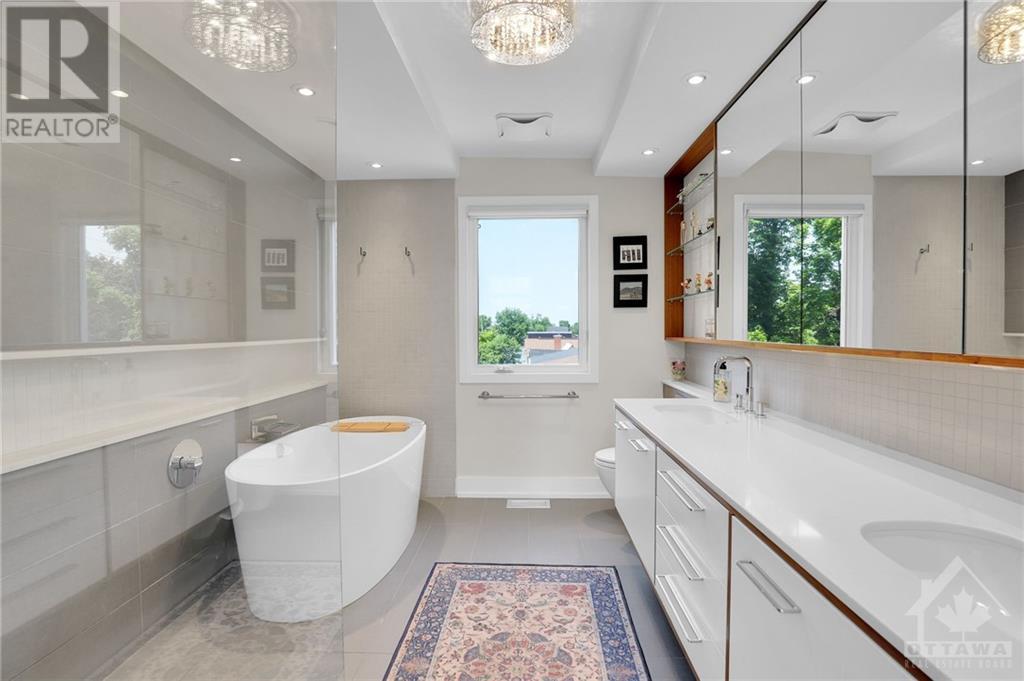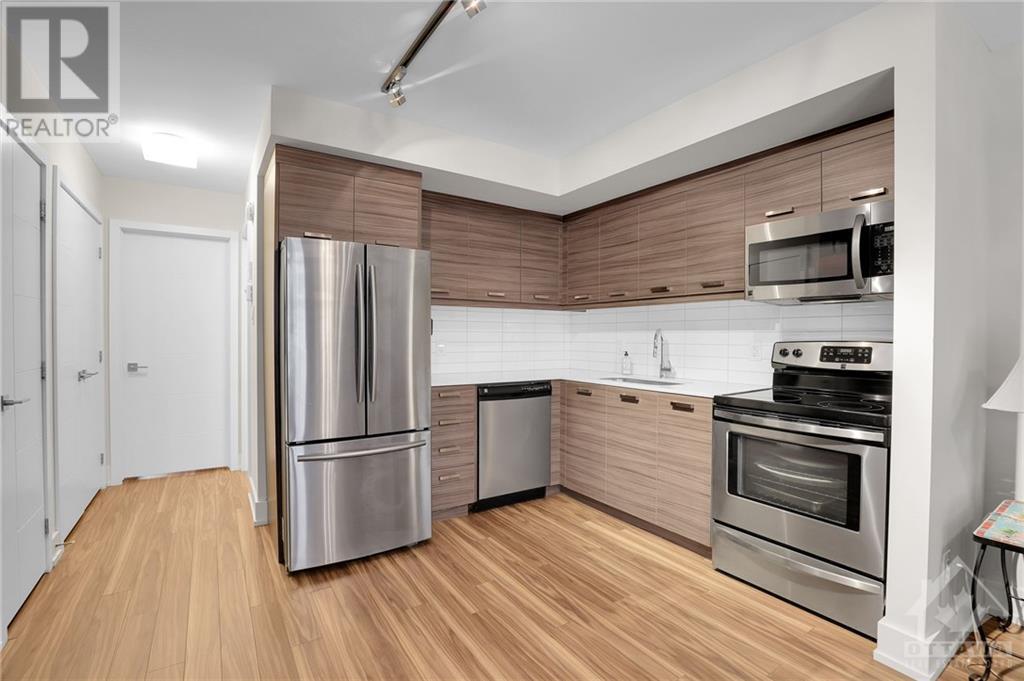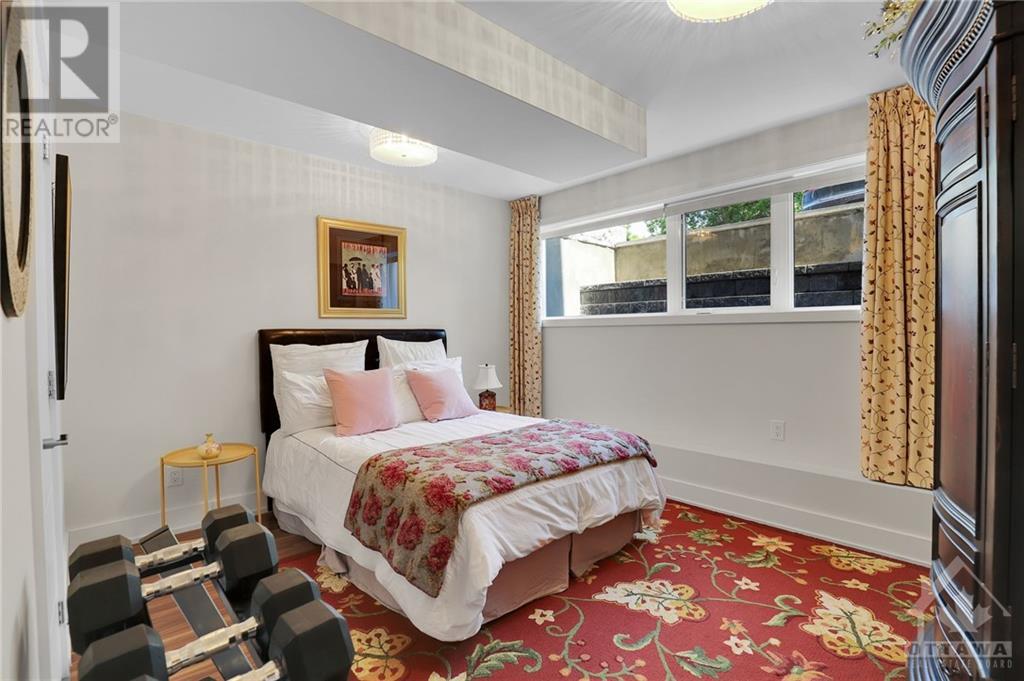272 Beechgrove Avenue Ottawa, Ontario K1Z 6R3
$1,499,900
Welcome to luxurious turn-key living in Westboro Beach! This custom-built semi w/ separate suite offers both lifestyle & income. Note designer finishes & attention to detail throughout w/ over 3100 sq ft of living space. The main level is flooded in natural light & is an exceptional entertaining space w/ chef's kitchen, oversized island, coffee bar, cozy gas fireplace & opens to outdoor terrace. The glass-enclosed hardwood staircase leads to the second level w/ 3 generous bedrooms, full bath & convenient laundry. The third level features primary suite w/ custom walk-in closet & spa like bath including soaker tub, glass shower, double sinks & heated floor. Also access the private rooftop balcony with gorgeous views - a great spot for evening cocktails or morning coffee. The lower level offers a separate one bedroom, one bath suite w/ a dedicated private entrance. Currently used as recroom but could easily rent for ~$2000/mo. Perfectly situated steps to beach, LRT & all Westboro offers. (id:49712)
Property Details
| MLS® Number | 1398313 |
| Property Type | Single Family |
| Neigbourhood | Westboro Beach |
| AmenitiesNearBy | Golf Nearby, Public Transit, Water Nearby |
| Features | Corner Site, Balcony |
| ParkingSpaceTotal | 2 |
| StorageType | Storage Shed |
Building
| BathroomTotal | 4 |
| BedroomsAboveGround | 4 |
| BedroomsBelowGround | 1 |
| BedroomsTotal | 5 |
| Appliances | Refrigerator, Dishwasher, Dryer, Stove, Washer, Blinds |
| BasementDevelopment | Finished |
| BasementType | Full (finished) |
| ConstructedDate | 2014 |
| ConstructionStyleAttachment | Semi-detached |
| CoolingType | Central Air Conditioning |
| ExteriorFinish | Stone, Siding, Stucco |
| FireplacePresent | Yes |
| FireplaceTotal | 1 |
| FlooringType | Hardwood, Tile |
| FoundationType | Poured Concrete |
| HalfBathTotal | 1 |
| HeatingFuel | Natural Gas |
| HeatingType | Forced Air |
| StoriesTotal | 2 |
| Type | House |
| UtilityWater | Municipal Water |
Parking
| Surfaced |
Land
| Acreage | No |
| FenceType | Fenced Yard |
| LandAmenities | Golf Nearby, Public Transit, Water Nearby |
| Sewer | Municipal Sewage System |
| SizeDepth | 66 Ft |
| SizeFrontage | 33 Ft |
| SizeIrregular | 32.97 Ft X 66.01 Ft |
| SizeTotalText | 32.97 Ft X 66.01 Ft |
| ZoningDescription | Residential |
Rooms
| Level | Type | Length | Width | Dimensions |
|---|---|---|---|---|
| Second Level | Bedroom | 15'8" x 12'0" | ||
| Second Level | Bedroom | 15'8" x 9'3" | ||
| Second Level | Full Bathroom | Measurements not available | ||
| Second Level | Bedroom | 14'10" x 11'3" | ||
| Second Level | Laundry Room | Measurements not available | ||
| Third Level | Primary Bedroom | 16'1" x 14'6" | ||
| Third Level | 5pc Ensuite Bath | Measurements not available | ||
| Third Level | Other | 10'3" x 7'4" | ||
| Third Level | Other | 19'5" x 8'4" | ||
| Lower Level | Living Room/dining Room | 13'11" x 11'10" | ||
| Lower Level | Kitchen | 13'11" x 8'10" | ||
| Lower Level | Bedroom | 13'0" x 10'10" | ||
| Lower Level | 4pc Bathroom | Measurements not available | ||
| Lower Level | Other | Measurements not available | ||
| Lower Level | Storage | Measurements not available | ||
| Main Level | Kitchen | 18'6" x 14'9" | ||
| Main Level | Dining Room | 18'6" x 7'3" | ||
| Main Level | Living Room | 18'6" x 10'10" | ||
| Main Level | 2pc Bathroom | Measurements not available |
https://www.realtor.ca/real-estate/27057049/272-beechgrove-avenue-ottawa-westboro-beach


610 Bronson Avenue
Ottawa, Ontario K1S 4E6
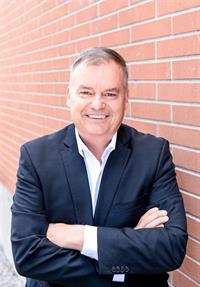

610 Bronson Avenue
Ottawa, Ontario K1S 4E6


610 Bronson Avenue
Ottawa, Ontario K1S 4E6


