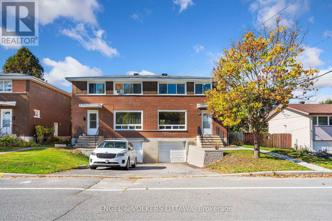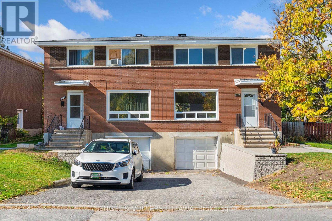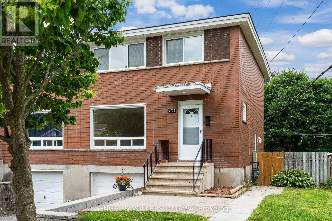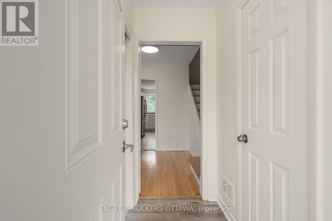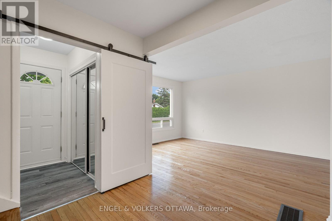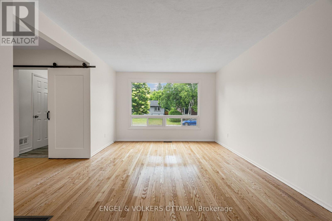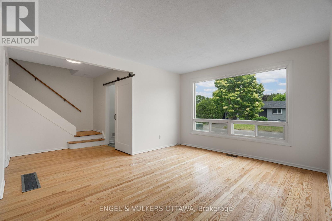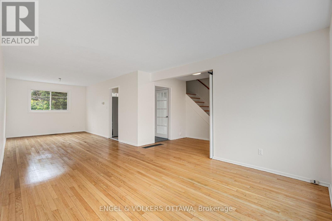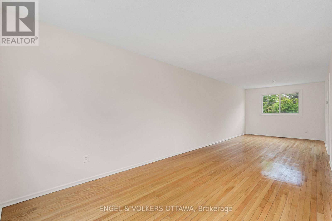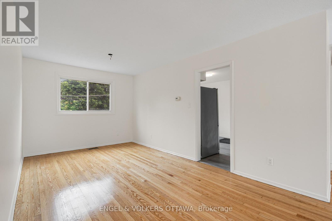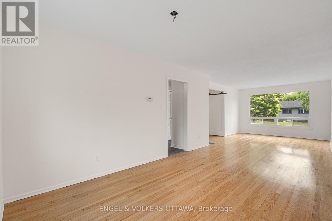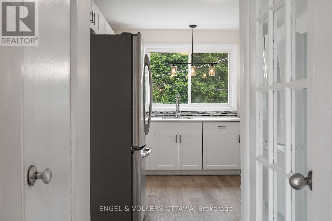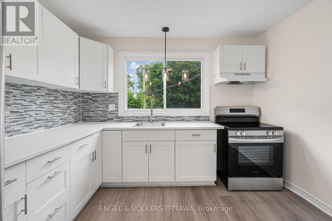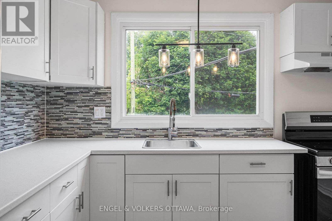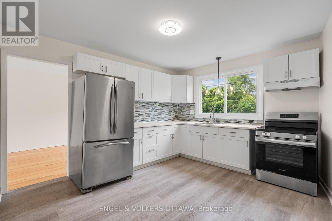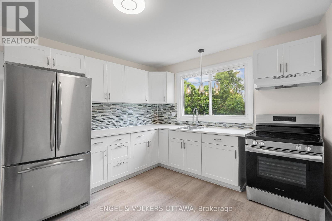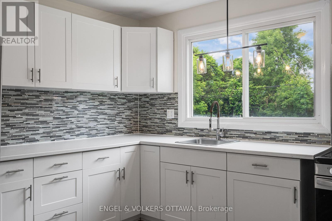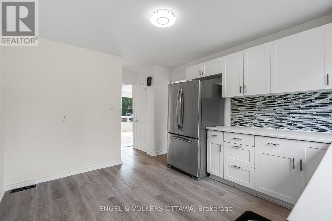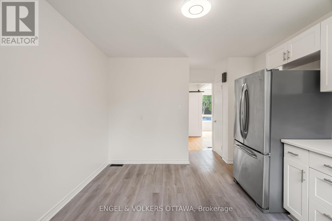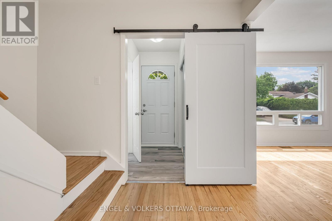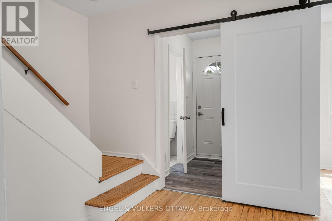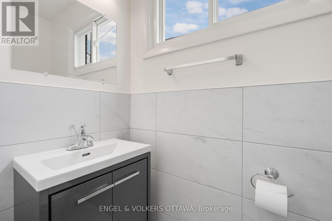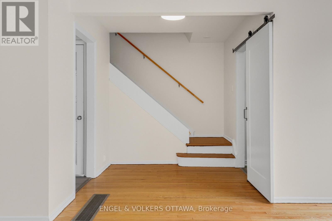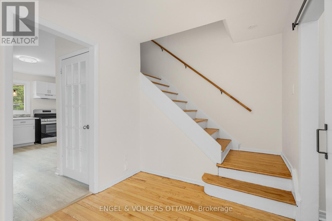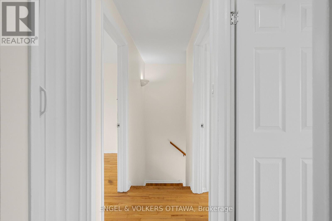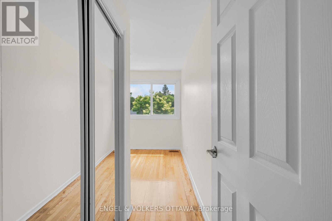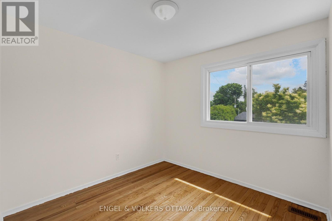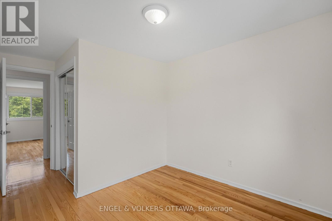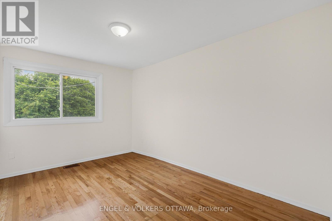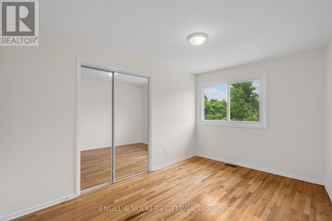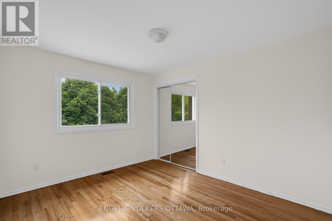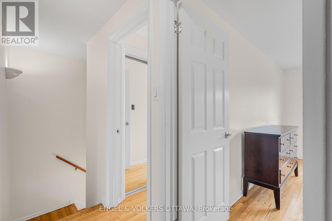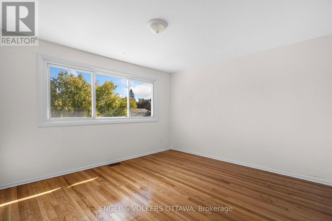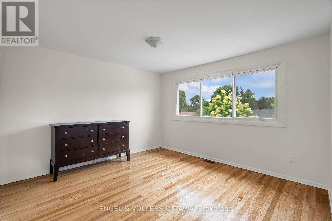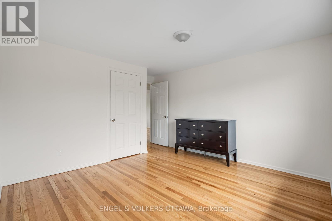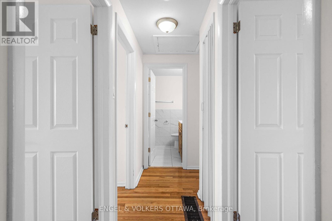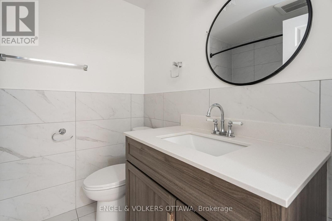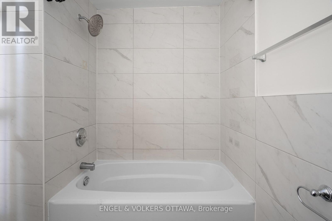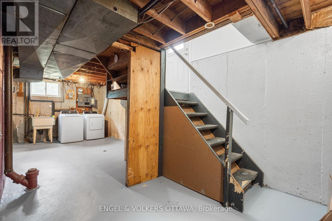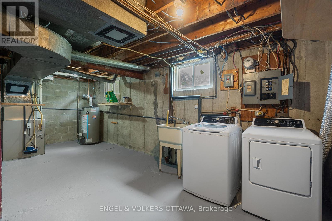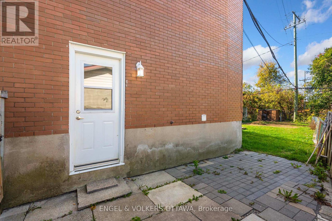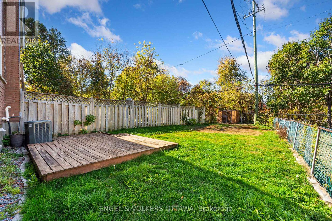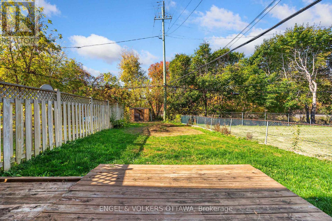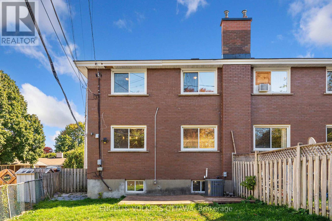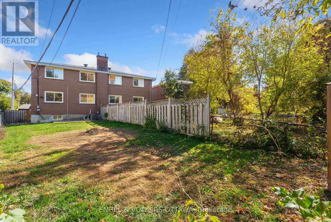4 Bedroom
2 Bathroom
1,100 - 1,500 ft2
Forced Air
$1,050,000
This side-by-side duplex offers excellent potential for investors or owner-occupiers seeking rental income. Each unit features 4 bedrooms and 1.5 bathrooms, private fenced yards, garages with basement access, and unfinished basements with in-unit laundry. One unit is vacant and freshly updated, showcasing a modernized kitchen with stainless steel appliances and refreshed bathrooms-ideal for immediate occupancy. The second unit is tenanted, providing stable rental income from day one. With solid fundamentals and the opportunity to add value through future upgrades or modernization, this property is a smart long-term hold. The vacant unit is easy to show; the tenanted unit will be available for a second viewing upon accepted offer. A rare opportunity to invest, add equity, and create value-all in one property. (id:49712)
Property Details
|
MLS® Number
|
X12471258 |
|
Property Type
|
Single Family |
|
Neigbourhood
|
River |
|
Community Name
|
4605 - Riverside Park |
|
Equipment Type
|
Water Heater |
|
Features
|
Irregular Lot Size |
|
Parking Space Total
|
3 |
|
Rental Equipment Type
|
Water Heater |
Building
|
Bathroom Total
|
2 |
|
Bedrooms Above Ground
|
4 |
|
Bedrooms Total
|
4 |
|
Appliances
|
All, Dryer, Hood Fan, Stove, Washer, Refrigerator |
|
Basement Development
|
Unfinished |
|
Basement Type
|
N/a (unfinished) |
|
Construction Style Attachment
|
Semi-detached |
|
Exterior Finish
|
Brick |
|
Foundation Type
|
Poured Concrete |
|
Half Bath Total
|
1 |
|
Heating Fuel
|
Natural Gas |
|
Heating Type
|
Forced Air |
|
Stories Total
|
2 |
|
Size Interior
|
1,100 - 1,500 Ft2 |
|
Type
|
House |
|
Utility Water
|
Municipal Water |
Parking
Land
|
Acreage
|
No |
|
Sewer
|
Sanitary Sewer |
|
Size Depth
|
121 Ft ,7 In |
|
Size Frontage
|
70 Ft |
|
Size Irregular
|
70 X 121.6 Ft |
|
Size Total Text
|
70 X 121.6 Ft |
Rooms
| Level |
Type |
Length |
Width |
Dimensions |
|
Second Level |
Primary Bedroom |
4.51 m |
3.62 m |
4.51 m x 3.62 m |
|
Second Level |
Bedroom 2 |
3.45 m |
2.98 m |
3.45 m x 2.98 m |
|
Second Level |
Bedroom 3 |
3.8 m |
2.59 m |
3.8 m x 2.59 m |
|
Second Level |
Bedroom 4 |
4.51 m |
2.64 m |
4.51 m x 2.64 m |
|
Second Level |
Bathroom |
2.23 m |
1.89 m |
2.23 m x 1.89 m |
|
Basement |
Utility Room |
7.19 m |
6.36 m |
7.19 m x 6.36 m |
|
Main Level |
Foyer |
1.91 m |
1.09 m |
1.91 m x 1.09 m |
|
Main Level |
Bathroom |
1.91 m |
0.88 m |
1.91 m x 0.88 m |
|
Main Level |
Living Room |
5.23 m |
4.51 m |
5.23 m x 4.51 m |
|
Main Level |
Dining Room |
4.86 m |
2.91 m |
4.86 m x 2.91 m |
|
Main Level |
Kitchen |
4.76 m |
3.35 m |
4.76 m x 3.35 m |
https://www.realtor.ca/real-estate/29008691/2726-2728-colman-street-ottawa-4605-riverside-park
