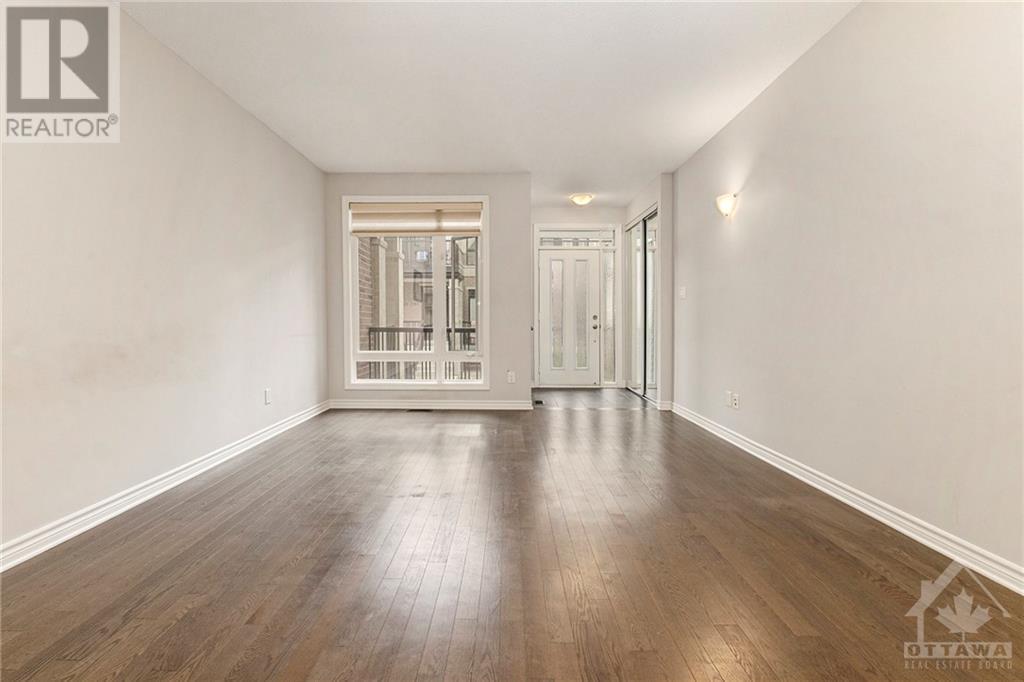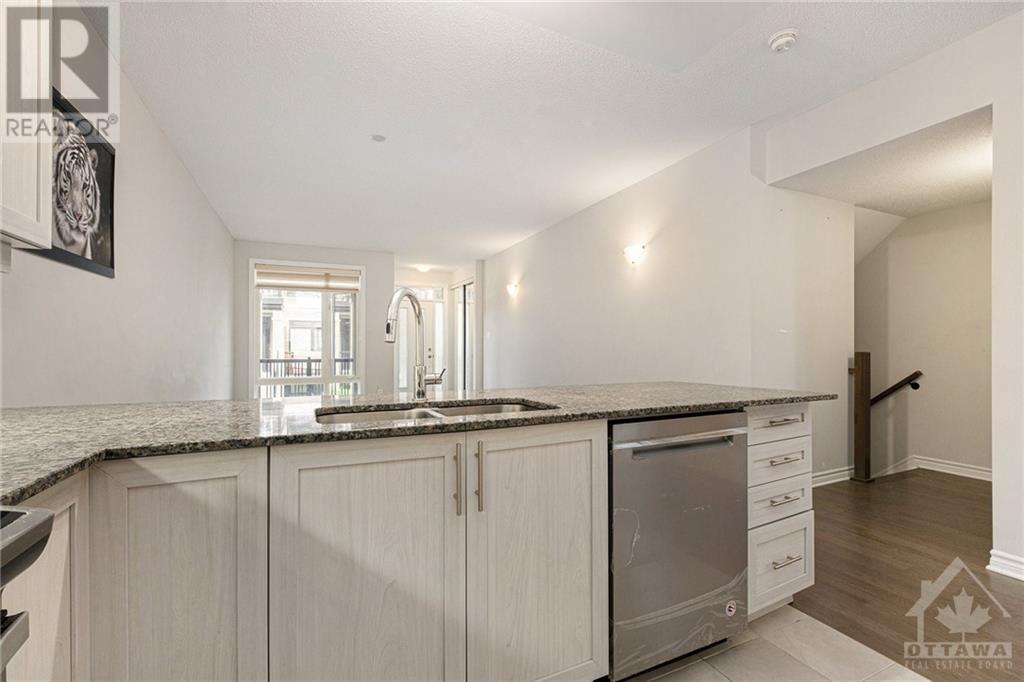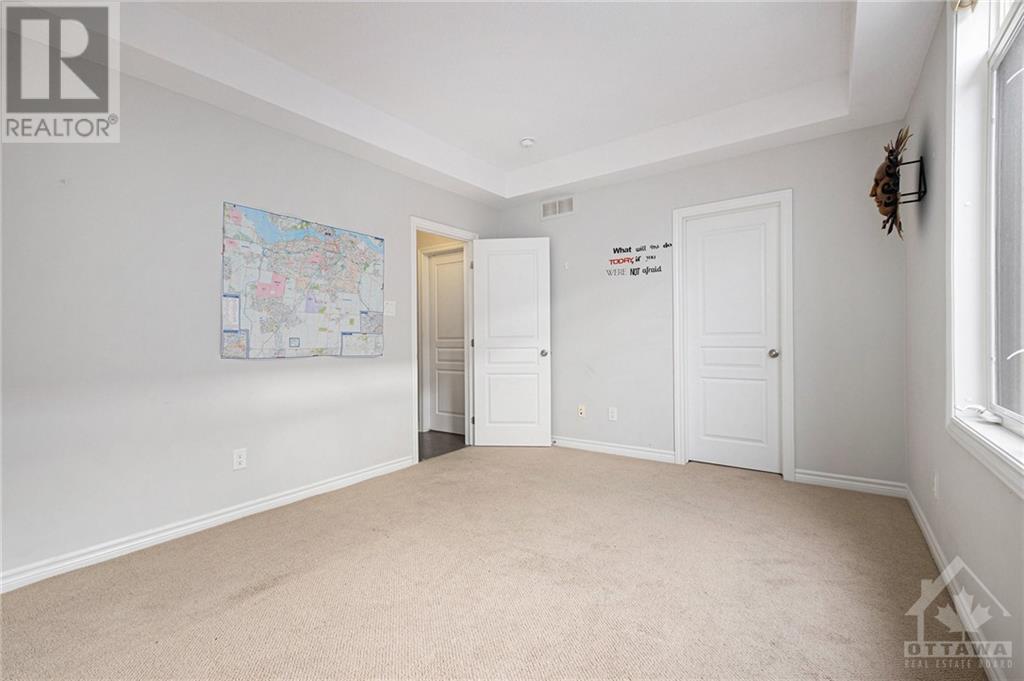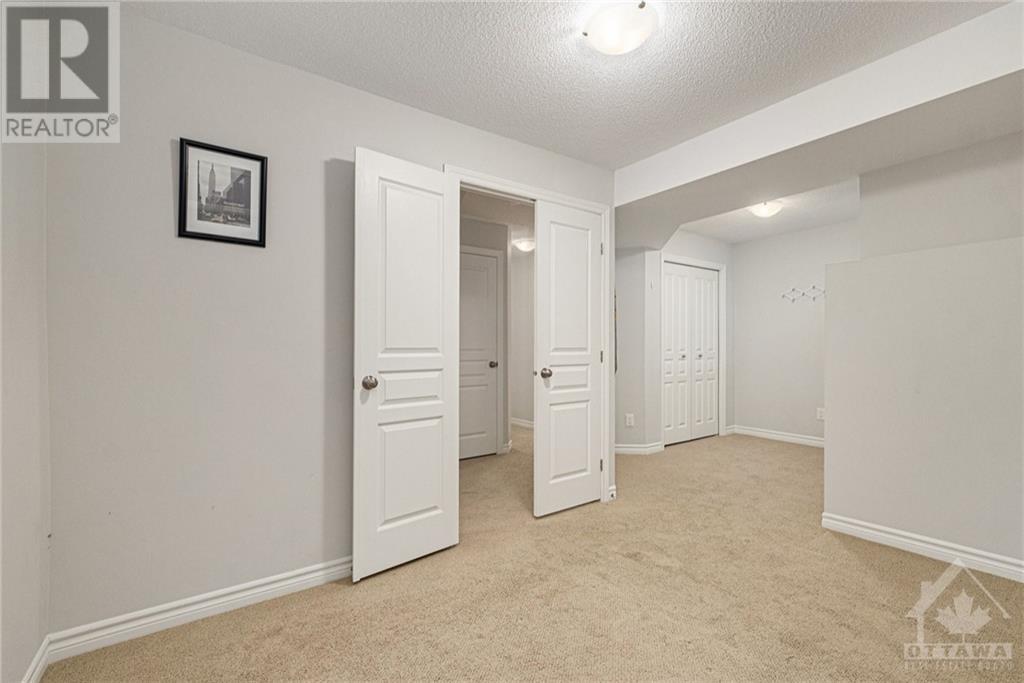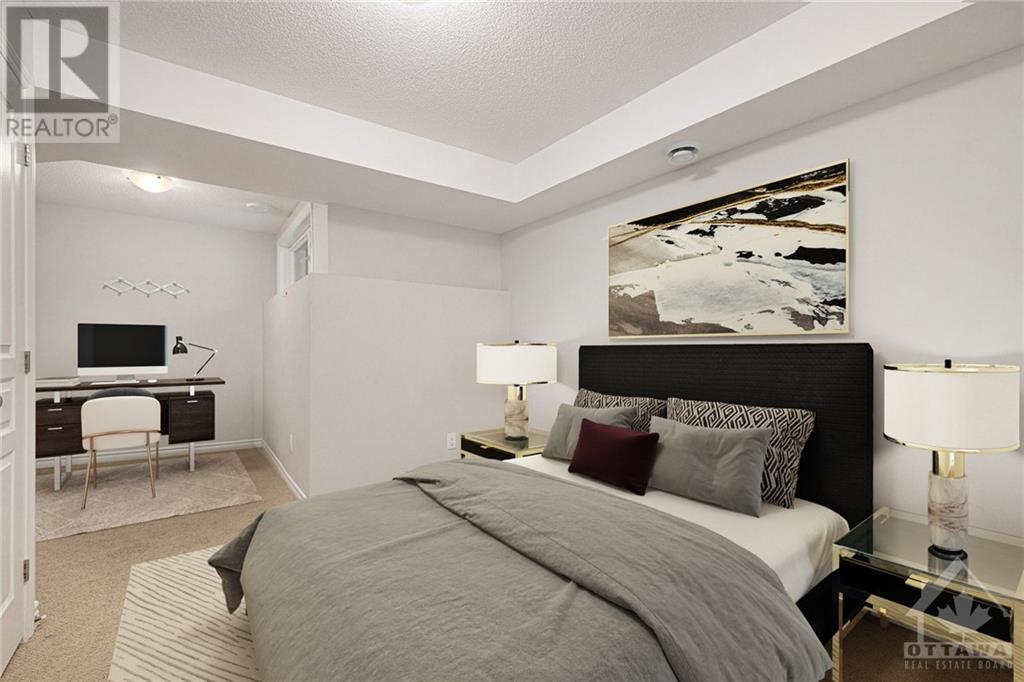274 Pembina Private Ottawa, Ontario K4M 0G7
$485,000Maintenance, Property Management, Caretaker, Insurance
$340.60 Monthly
Maintenance, Property Management, Caretaker, Insurance
$340.60 MonthlyWonderful 2Bed, 2Bath Urbandale Jazz Condo with 2 PARKING SPOTS! Tiled Foyer leads to Open Concept Main Floor w/Hardwood Floors, Direct Access to Balcony & Transom Windows. Modern Kitchen offers Breakfast Bar w/Seating for 3, Stainless Steel Appliances, Subway Tile Backsplash, Upgraded Quartz Counters, Extended Cabinetry w/Crown Molding & Plenty of Counterspace! Primary Bedroom is located on Main Level featuring Tray Ceilings, Large Windows for Plenty of Natural Light & Sizeable W.I.C! 3pc Main Bath w/Standing Glass Shower completes Main Floor. Cozy Lower Level welcomes you to a sizable 2nd Bedroom w/closet, 4pc Bath feat. Standing Glass Shower w/Rainfall Showerhead & Jacuzzi Tub. Laundry & Direct Access to Garage through Lower Level. Enjoy the Convenience of Low Maintenance Condo Living while enjoying the Family Friendly Riverside South Community! Minutes from Nearby Parks, Amenities, Schools, Greenspaces, Community Center & the Future LRT Station! Some Pictures are Virtually Staged. (id:49712)
Property Details
| MLS® Number | 1401406 |
| Property Type | Single Family |
| Neigbourhood | Riverside South |
| Community Name | Gloucester |
| Amenities Near By | Public Transit, Recreation Nearby, Shopping |
| Community Features | Pets Allowed |
| Features | Balcony, Automatic Garage Door Opener |
| Parking Space Total | 2 |
Building
| Bathroom Total | 2 |
| Bedrooms Above Ground | 1 |
| Bedrooms Below Ground | 1 |
| Bedrooms Total | 2 |
| Amenities | Laundry - In Suite |
| Appliances | Refrigerator, Dishwasher, Dryer, Microwave Range Hood Combo, Stove, Washer, Blinds |
| Basement Development | Not Applicable |
| Basement Type | None (not Applicable) |
| Constructed Date | 2017 |
| Cooling Type | Central Air Conditioning |
| Exterior Finish | Brick, Siding |
| Flooring Type | Wall-to-wall Carpet, Hardwood |
| Foundation Type | Poured Concrete |
| Heating Fuel | Natural Gas |
| Heating Type | Forced Air |
| Stories Total | 2 |
| Type | Row / Townhouse |
| Utility Water | Municipal Water |
Parking
| Attached Garage | |
| Inside Entry | |
| Surfaced | |
| Visitor Parking |
Land
| Acreage | No |
| Land Amenities | Public Transit, Recreation Nearby, Shopping |
| Sewer | Municipal Sewage System |
| Zoning Description | Residential |
Rooms
| Level | Type | Length | Width | Dimensions |
|---|---|---|---|---|
| Lower Level | Bedroom | 19'8" x 9'4" | ||
| Lower Level | 4pc Bathroom | 6'3" x 4'8" | ||
| Lower Level | Laundry Room | Measurements not available | ||
| Lower Level | Utility Room | Measurements not available | ||
| Main Level | Foyer | Measurements not available | ||
| Main Level | Living Room | 18'4" x 13'0" | ||
| Main Level | Kitchen | 13'5" x 10'11" | ||
| Main Level | Primary Bedroom | 14'4" x 10'5" | ||
| Main Level | Other | Measurements not available | ||
| Main Level | 3pc Bathroom | Measurements not available |
https://www.realtor.ca/real-estate/27152055/274-pembina-private-ottawa-riverside-south

Broker
(613) 883-8823
www.agentdk.com/
www.facebook.com/AgentDKTeam
ca.linkedin.com/in/agentdk/
twitter.com/AgentDK_RLPTeam
101-200 Glenroy Gilbert Drive
Ottawa, Ontario K2J 5W2









