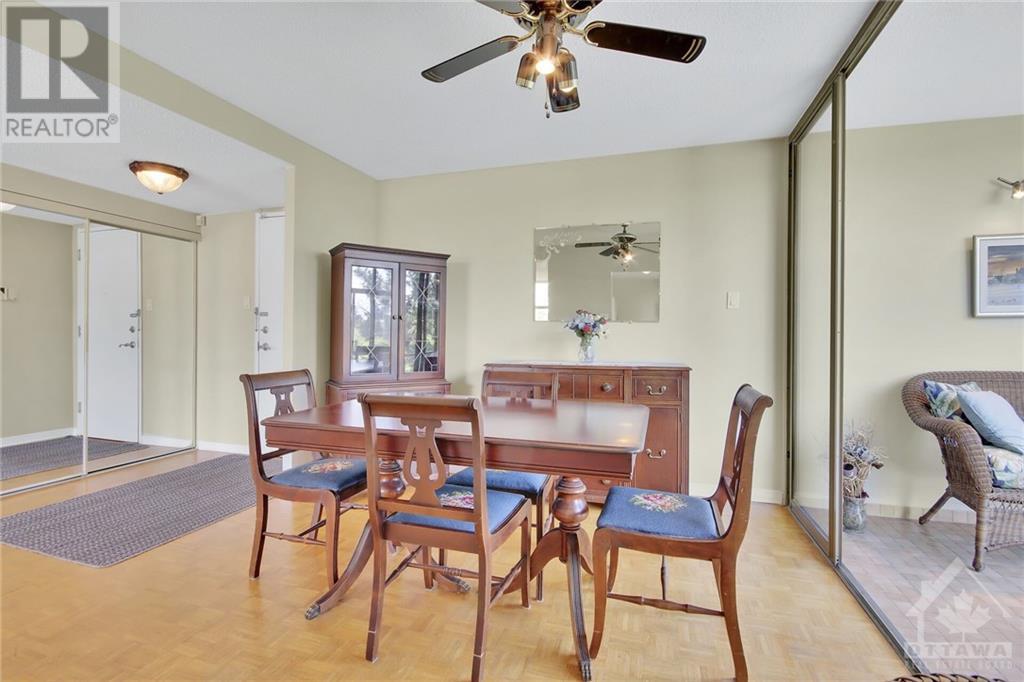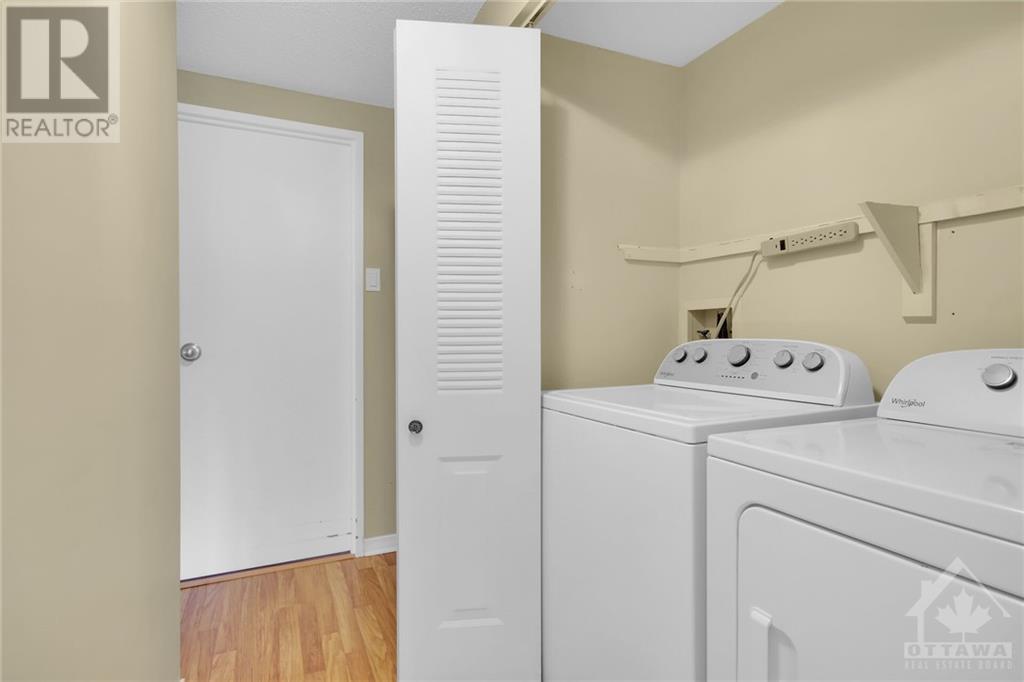2759 Carousel Crescent Unit#310 Ottawa, Ontario K1T 2N5
$364,800Maintenance, Property Management, Caretaker, Water, Other, See Remarks, Condominium Amenities, Recreation Facilities, Reserve Fund Contributions
$682.93 Monthly
Maintenance, Property Management, Caretaker, Water, Other, See Remarks, Condominium Amenities, Recreation Facilities, Reserve Fund Contributions
$682.93 MonthlyCome & have a look at this bright, spacious, 2 bedroom, 2 bathroom apartment located in a quiet high-rise overlooking North Sawmill Creek Park. This unit features parquet floors in the common areas & laminate floors in the bedrooms & hallways. It's easy to entertain guests for dinner in the dining room & there is plenty of space for a large TV & comfortable furniture in the living room. Tons of natural light floods in from the sunroom which enjoys unobstructed views of nature over the trees & pathways. The all white kitchen includes appliances that are in good condition & neutral counter tops. The spacious master bedroom features a walk through closet & handy three piece ensuite bathroom. The additional family bathroom & second bedroom is ideal to set up your computer for a home office or for child/guest accommodations. Enjoy the building's many amenities including a library, party room, work shop, squash court, hot tub, roof top terrace, games room, guest suite & outdoor pool,. (id:49712)
Property Details
| MLS® Number | 1401487 |
| Property Type | Single Family |
| Neigbourhood | Emerald Woods / Sawmill Creek |
| Community Name | Gloucester |
| Amenities Near By | Airport, Public Transit, Recreation Nearby, Shopping |
| Community Features | Recreational Facilities, Adult Oriented, Pets Allowed With Restrictions |
| Features | Elevator |
| Parking Space Total | 1 |
| Pool Type | Inground Pool |
Building
| Bathroom Total | 2 |
| Bedrooms Above Ground | 2 |
| Bedrooms Total | 2 |
| Amenities | Party Room, Whirlpool, Laundry - In Suite, Exercise Centre |
| Appliances | Refrigerator, Dishwasher, Dryer, Hood Fan, Stove, Washer |
| Basement Development | Partially Finished |
| Basement Type | Full (partially Finished) |
| Constructed Date | 1987 |
| Cooling Type | Central Air Conditioning |
| Exterior Finish | Brick |
| Fixture | Drapes/window Coverings |
| Flooring Type | Hardwood |
| Foundation Type | Poured Concrete |
| Half Bath Total | 1 |
| Heating Fuel | Electric |
| Heating Type | Baseboard Heaters, Heat Pump |
| Stories Total | 1 |
| Type | Apartment |
| Utility Water | Municipal Water |
Parking
| Detached Garage |
Land
| Acreage | No |
| Land Amenities | Airport, Public Transit, Recreation Nearby, Shopping |
| Sewer | Municipal Sewage System |
| Zoning Description | Residential |
Rooms
| Level | Type | Length | Width | Dimensions |
|---|---|---|---|---|
| Main Level | Foyer | 5'8" x 6'11" | ||
| Main Level | Living Room | 10'11" x 18'0" | ||
| Main Level | Dining Room | 10'8" x 10'4" | ||
| Main Level | Sunroom | 7'10" x 10'0" | ||
| Main Level | Kitchen | 8'1" x 13'8" | ||
| Main Level | Bedroom | 12'6" x 8'10" | ||
| Main Level | Primary Bedroom | 10'6" x 15'0" | ||
| Main Level | 3pc Ensuite Bath | Measurements not available | ||
| Main Level | 4pc Bathroom | Measurements not available | ||
| Main Level | Laundry Room | Measurements not available |


484 Hazeldean Road, Unit #1
Ottawa, Ontario K2L 1V4


































