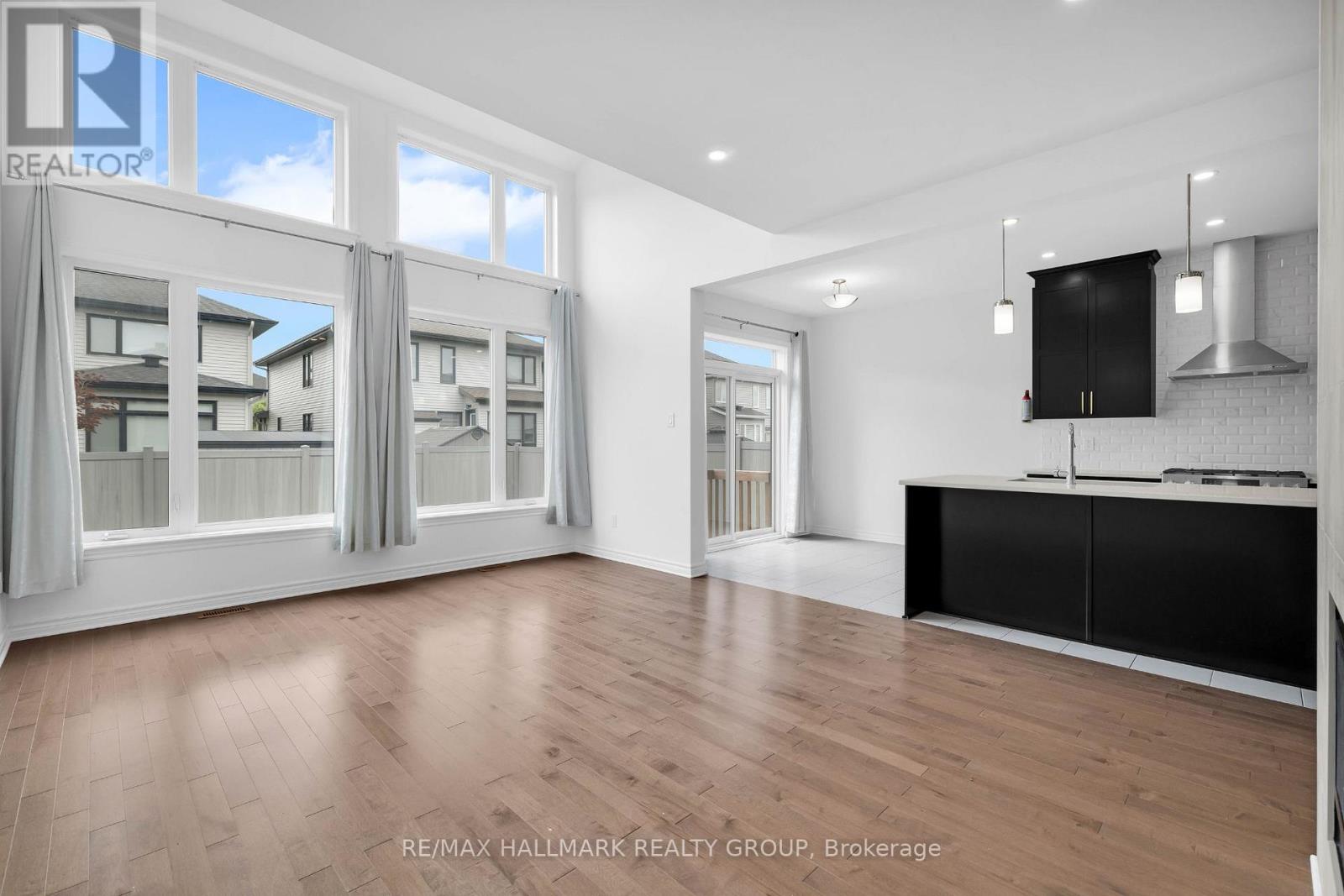276 Big Dipper Street Ottawa, Ontario K4M 0J6
$929,900
Striking and stylish, this modern 4-bed, 3-bath freehold in Blossom Park offers thoughtful upgrades, tons of natural light, and a layout thats perfect for growing families. From the two-sided see-through fireplace that anchors the open-concept living space to the nearly floor-to-ceiling windows at the back of the home, every detail is designed to impress. The kitchen blends bold green cabinetry with stainless appliances and a large island with seating ideal for casual breakfasts or entertaining. Upstairs, find four spacious bedrooms, including a bright primary retreat with a walk-through closet and spa-like ensuite featuring a soaker tub, glass shower, and dual vanity. With a full-sized unfinished basement and a fully fenced yard, theres room to grow, inside and out. (id:49712)
Property Details
| MLS® Number | X12212955 |
| Property Type | Single Family |
| Neigbourhood | Riverside South-Findlay Creek |
| Community Name | 2602 - Riverside South/Gloucester Glen |
| Parking Space Total | 3 |
Building
| Bathroom Total | 3 |
| Bedrooms Above Ground | 4 |
| Bedrooms Total | 4 |
| Amenities | Fireplace(s) |
| Appliances | Garage Door Opener Remote(s), Dishwasher, Dryer, Hood Fan, Stove, Washer, Refrigerator |
| Basement Development | Finished |
| Basement Type | Full (finished) |
| Construction Style Attachment | Detached |
| Cooling Type | Central Air Conditioning, Ventilation System |
| Exterior Finish | Brick |
| Fireplace Present | Yes |
| Fireplace Total | 1 |
| Foundation Type | Concrete |
| Half Bath Total | 1 |
| Heating Fuel | Natural Gas |
| Heating Type | Forced Air |
| Stories Total | 2 |
| Size Interior | 2,000 - 2,500 Ft2 |
| Type | House |
| Utility Water | Municipal Water |
Parking
| Attached Garage | |
| Garage |
Land
| Acreage | No |
| Sewer | Sanitary Sewer |
| Size Depth | 101 Ft ,8 In |
| Size Frontage | 31 Ft ,2 In |
| Size Irregular | 31.2 X 101.7 Ft |
| Size Total Text | 31.2 X 101.7 Ft |
Rooms
| Level | Type | Length | Width | Dimensions |
|---|---|---|---|---|
| Second Level | Bathroom | Measurements not available | ||
| Second Level | Primary Bedroom | 3.81 m | 5.18 m | 3.81 m x 5.18 m |
| Second Level | Bedroom 2 | 3.5 m | 3.04 m | 3.5 m x 3.04 m |
| Second Level | Bedroom 3 | 3.09 m | 4.72 m | 3.09 m x 4.72 m |
| Second Level | Bedroom 4 | 3.04 m | 3.7 m | 3.04 m x 3.7 m |
| Main Level | Foyer | Measurements not available | ||
| Main Level | Living Room | 3.65 m | 2.43 m | 3.65 m x 2.43 m |
| Main Level | Dining Room | 2.94 m | 3.75 m | 2.94 m x 3.75 m |
| Main Level | Great Room | 4.06 m | 5.18 m | 4.06 m x 5.18 m |
| Main Level | Laundry Room | Measurements not available | ||
| Main Level | Bathroom | Measurements not available |


344 O'connor Street
Ottawa, Ontario K2P 1W1

344 O'connor Street
Ottawa, Ontario K2P 1W1








































