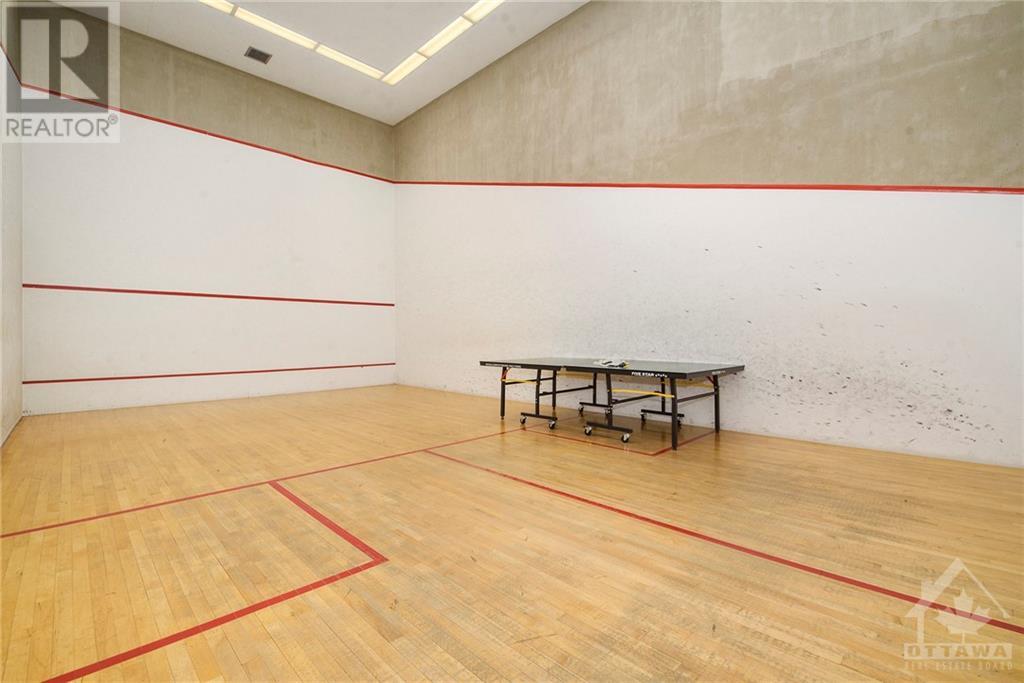2760 Carousel Crescent Unit#204 Ottawa, Ontario K1T 2N4
$320,000Maintenance, Property Management, Caretaker, Water, Other, See Remarks, Condominium Amenities, Recreation Facilities, Reserve Fund Contributions
$761.08 Monthly
Maintenance, Property Management, Caretaker, Water, Other, See Remarks, Condominium Amenities, Recreation Facilities, Reserve Fund Contributions
$761.08 MonthlyWelcome to this SPACIOUS(1153 sq ft) 2 BED, 2 BATH CORNER UNIT w/IN-UNIT LAUNDRY & UNDERGROUND PARKING! This apartment features laminate flooring throughout all main living spaces creating low upkeep, while the open concept living & dining room, complete w/floor-to-ceiling windows, invites an abundance of natural light. Great-sized kitchen offers plenty of cabinetry & counter space, along w/ a sizeable window that floods the area w/ light. The primary bedroom features 2 closets, providing ample storage space & leading to the 3P ENSUITE! 2nd bedroom offers generous closet space & is conveniently located near the 4P bathroom. IN-UNIT LAUNDRY & PARKING is also included! This well-managed building provides an array of amenities including an outdoor pool, sauna, hot tub, squash courts, library, dance room, workshop, exercise room & rooftop terrace. Situated close to all amenities, this unit offers easy access to shopping, dining & more. 2 bus. days irrv on offers. Some pics virt. stgd. (id:49712)
Property Details
| MLS® Number | 1400185 |
| Property Type | Single Family |
| Neigbourhood | Emerald Woods/Sawmill Creek |
| Community Name | Gloucester |
| Amenities Near By | Airport, Golf Nearby, Public Transit, Shopping |
| Community Features | Recreational Facilities, Pets Not Allowed |
| Features | Elevator, Automatic Garage Door Opener |
| Parking Space Total | 1 |
| Pool Type | Outdoor Pool |
Building
| Bathroom Total | 2 |
| Bedrooms Above Ground | 2 |
| Bedrooms Total | 2 |
| Amenities | Party Room, Sauna, Storage - Locker, Laundry - In Suite, Exercise Centre |
| Appliances | Refrigerator, Dishwasher, Dryer, Hood Fan, Stove, Washer |
| Basement Development | Finished |
| Basement Type | Common (finished) |
| Constructed Date | 1986 |
| Cooling Type | Heat Pump |
| Exterior Finish | Brick |
| Flooring Type | Laminate, Ceramic |
| Foundation Type | Poured Concrete |
| Heating Fuel | Electric |
| Heating Type | Heat Pump |
| Stories Total | 1 |
| Type | Apartment |
| Utility Water | Municipal Water |
Parking
| Underground | |
| Inside Entry |
Land
| Acreage | No |
| Land Amenities | Airport, Golf Nearby, Public Transit, Shopping |
| Sewer | Municipal Sewage System |
| Zoning Description | Residential |
Rooms
| Level | Type | Length | Width | Dimensions |
|---|---|---|---|---|
| Main Level | Living Room | 12'0" x 11'3" | ||
| Main Level | Dining Room | 16'2" x 10'9" | ||
| Main Level | Kitchen | 10'5" x 8'10" | ||
| Main Level | Foyer | 11'6" x 11'3" | ||
| Main Level | Primary Bedroom | 13'2" x 10'3" | ||
| Main Level | 3pc Ensuite Bath | Measurements not available | ||
| Main Level | Bedroom | 13'2" x 8'8" | ||
| Main Level | 4pc Bathroom | Measurements not available | ||
| Main Level | Laundry Room | Measurements not available |


#107-250 Centrum Blvd.
Ottawa, Ontario K1E 3J1

































