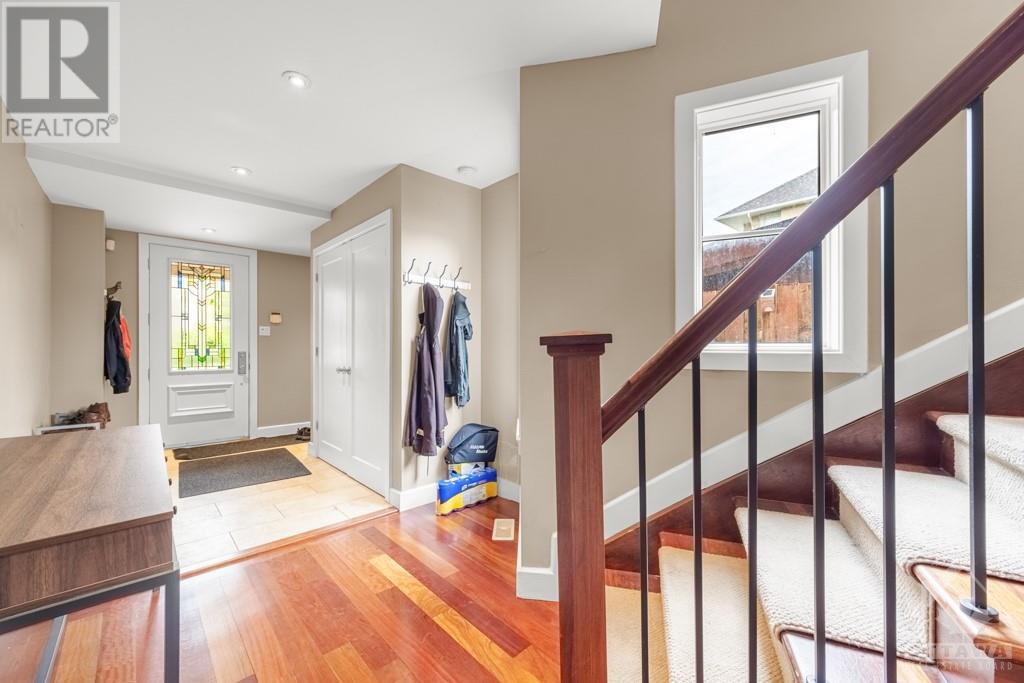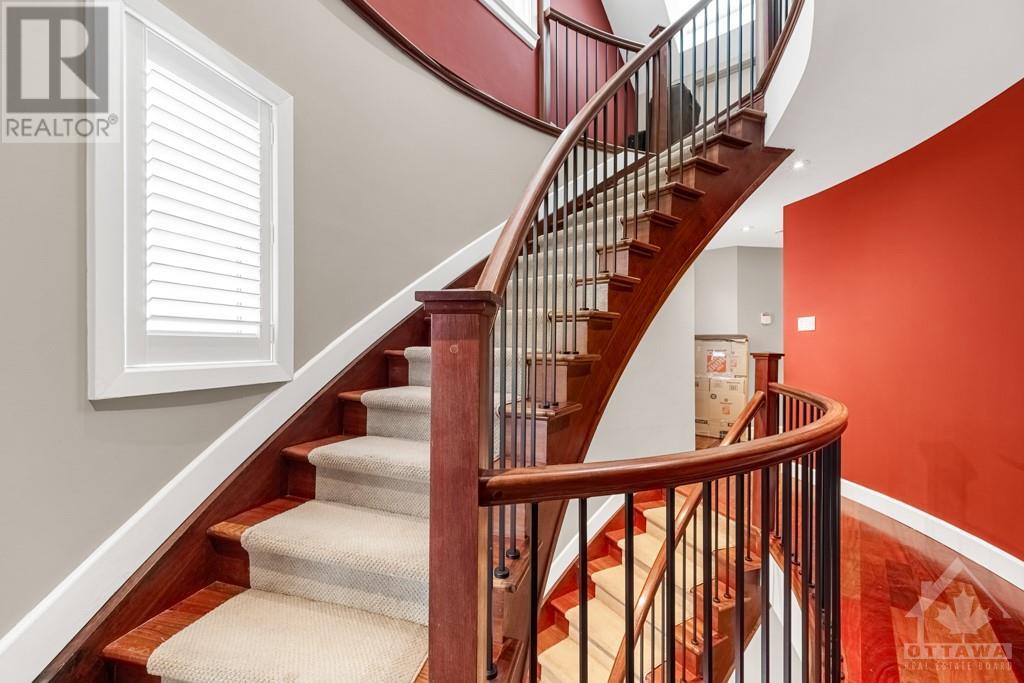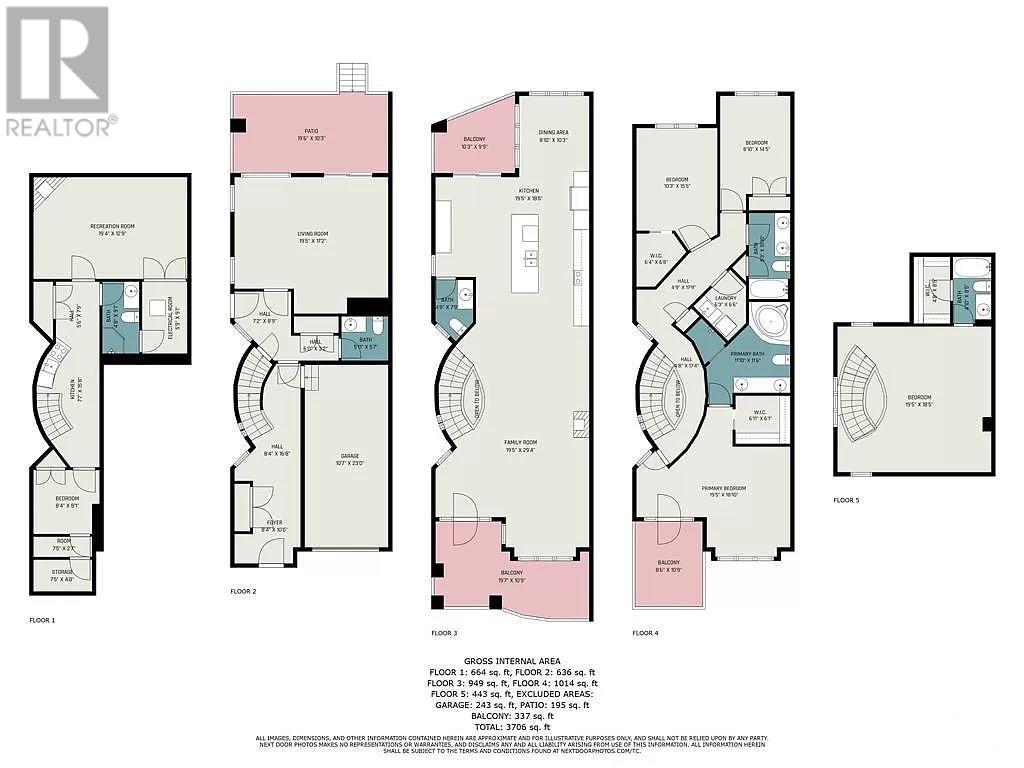5 Bedroom 6 Bathroom
Fireplace Central Air Conditioning Forced Air
$1,899,000
Located at Westboro Beach, steps to Kichi Zibi Mikan (SJAM) Pkwy, NCC bike paths along the Ottawa River, convenient to "all things Westboro";. This multi-level 4-bdrm/6-bath home is centrally located near great schools and vibrant communities. This semi-detached presents some incredible features, ranging from gleaming Brazilian cherry hardwood floors throughout, stunning travertine bathrooms, curved cherry hardwood/wrought iron spiral staircases, a gourmet kitchen w/ granite counters & island, s/s appliances & resurfaced cabinetry. An east facing balcony off the kitchen enjoys the morning sun. This custom home with panoramic windows, 2 fireplaces, gorgeous loft make it a unique find. A fully-contained & equipped in-law/nanny suite with large deck leading to the private landscaped back yard is a coveted asset. This incredible home boasts of west facing balconies from which to enjoy beautiful sunsets over the Ottawa River & Gatineau Hills. Transit a minute away. 24hr for all showings (id:49712)
Property Details
| MLS® Number | 1393676 |
| Property Type | Single Family |
| Neigbourhood | Westboro West |
| AmenitiesNearBy | Public Transit, Recreation Nearby, Shopping, Water Nearby |
| CommunityFeatures | Family Oriented |
| Features | Balcony, Automatic Garage Door Opener |
| ParkingSpaceTotal | 4 |
| Structure | Deck |
Building
| BathroomTotal | 6 |
| BedroomsAboveGround | 4 |
| BedroomsBelowGround | 1 |
| BedroomsTotal | 5 |
| Appliances | Refrigerator, Oven - Built-in, Cooktop, Dishwasher, Dryer, Microwave, Stove, Washer, Blinds |
| BasementDevelopment | Finished |
| BasementType | Full (finished) |
| ConstructedDate | 2006 |
| ConstructionStyleAttachment | Semi-detached |
| CoolingType | Central Air Conditioning |
| ExteriorFinish | Brick, Siding |
| FireplacePresent | Yes |
| FireplaceTotal | 2 |
| FlooringType | Hardwood, Laminate, Tile |
| FoundationType | Poured Concrete |
| HalfBathTotal | 2 |
| HeatingFuel | Natural Gas |
| HeatingType | Forced Air |
| StoriesTotal | 3 |
| Type | House |
| UtilityWater | Municipal Water |
Parking
Land
| Acreage | No |
| LandAmenities | Public Transit, Recreation Nearby, Shopping, Water Nearby |
| Sewer | Municipal Sewage System |
| SizeDepth | 100 Ft ,7 In |
| SizeFrontage | 25 Ft |
| SizeIrregular | 24.99 Ft X 100.6 Ft |
| SizeTotalText | 24.99 Ft X 100.6 Ft |
| ZoningDescription | Residential |
Rooms
| Level | Type | Length | Width | Dimensions |
|---|
| Second Level | Living Room | | | 19'5" x 29'4" |
| Second Level | Kitchen | | | 19'5" x 19'5" |
| Second Level | Dining Room | | | 9'0" x 10'3" |
| Second Level | 2pc Bathroom | | | 4'9" x 7'9" |
| Third Level | Primary Bedroom | | | 19'5" x 18'10" |
| Third Level | Bedroom | | | 10'2" x 15'5" |
| Third Level | Bedroom | | | 8'10" x 14'5" |
| Third Level | 4pc Ensuite Bath | | | Measurements not available |
| Third Level | Full Bathroom | | | Measurements not available |
| Third Level | Laundry Room | | | Measurements not available |
| Fourth Level | Bedroom | | | 19'5" x 18'5" |
| Fourth Level | Full Bathroom | | | Measurements not available |
| Basement | Great Room | | | 19'4" x 12'9" |
| Basement | Full Bathroom | | | Measurements not available |
| Basement | Kitchen | | | 7'7" x 15'8" |
| Basement | Bedroom | | | 8'4" x 8'7" |
| Main Level | Family Room | | | 19'5" x 17'2" |
| Main Level | 2pc Bathroom | | | Measurements not available |
https://www.realtor.ca/real-estate/26953519/277-kirchoffer-avenue-ottawa-westboro-west

































