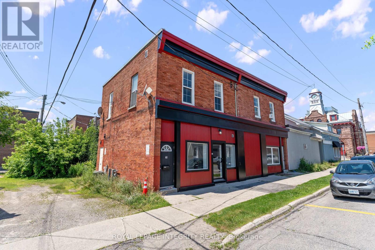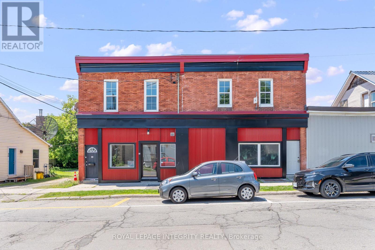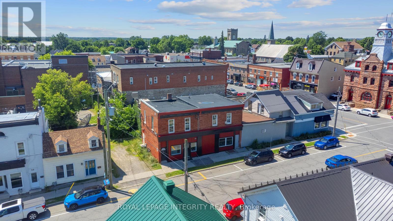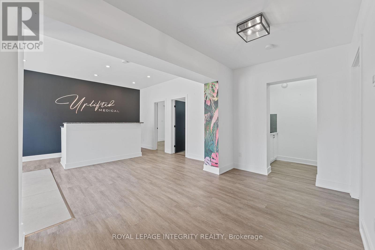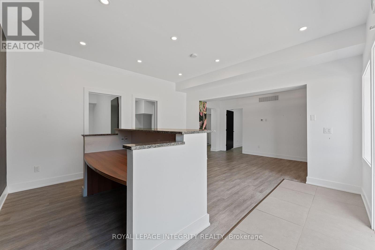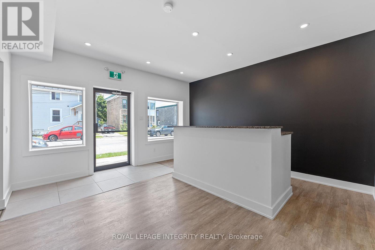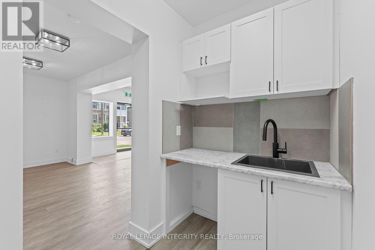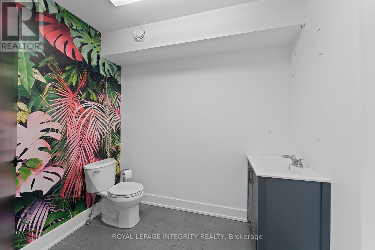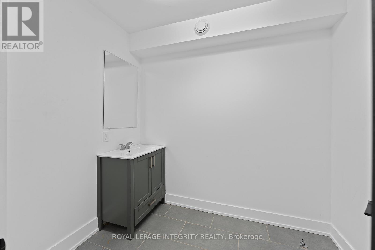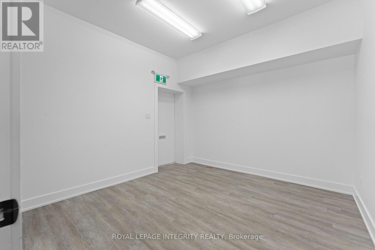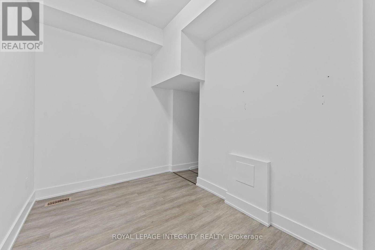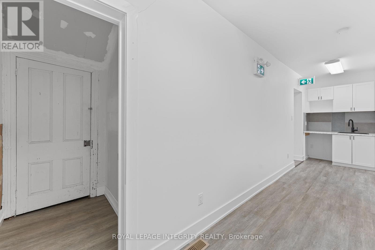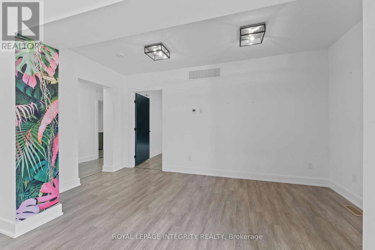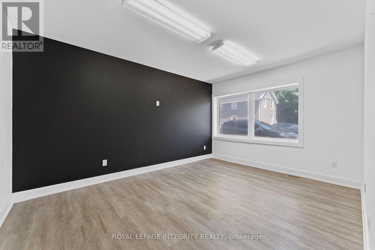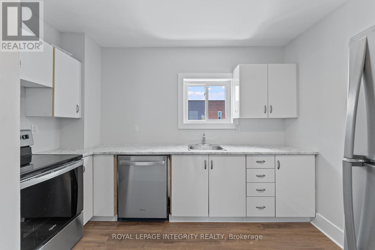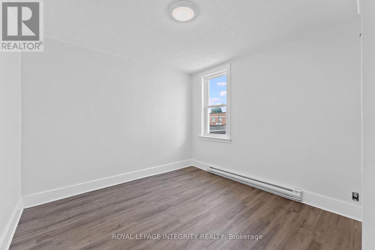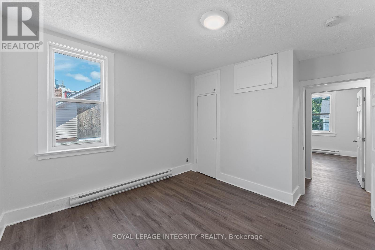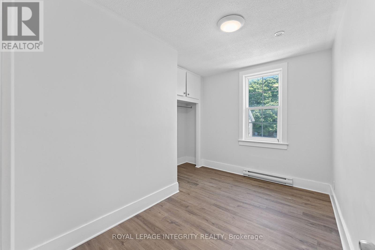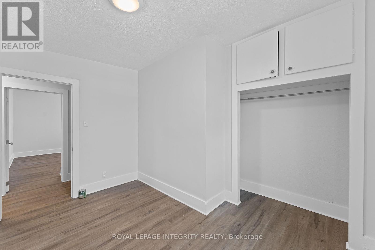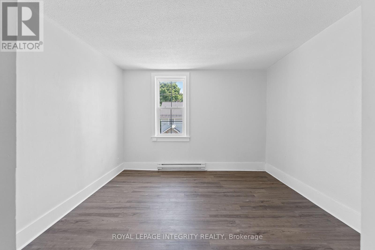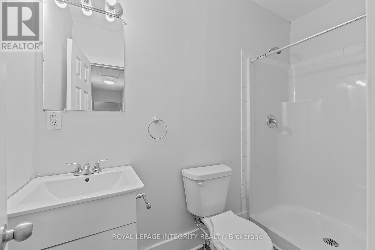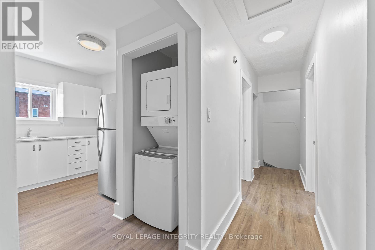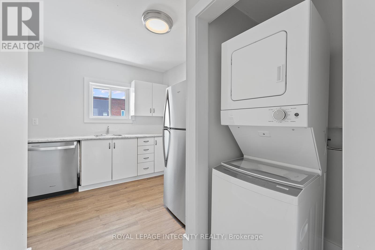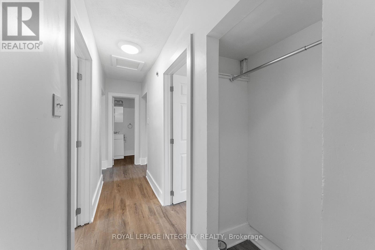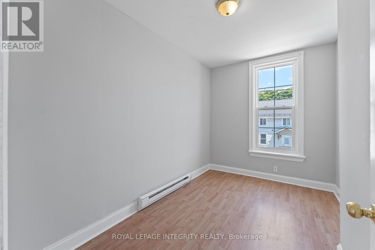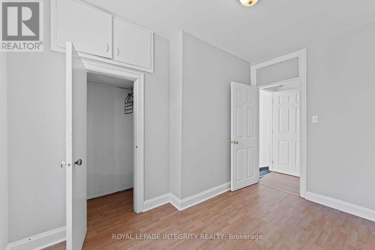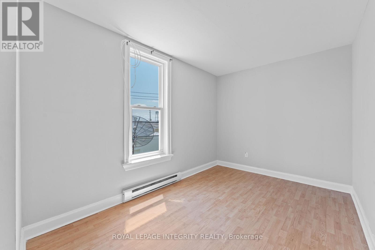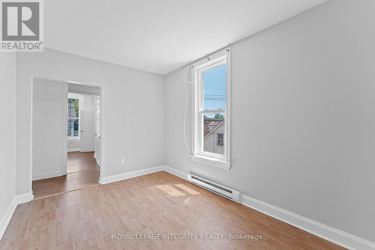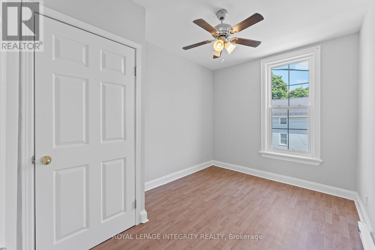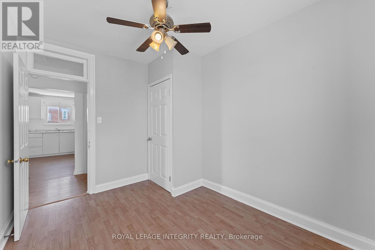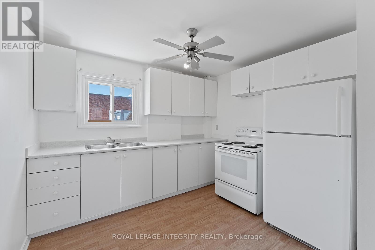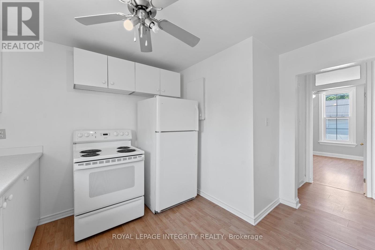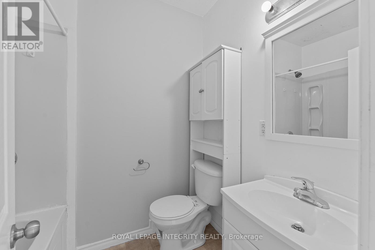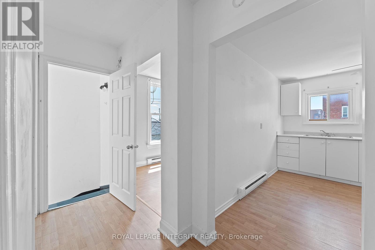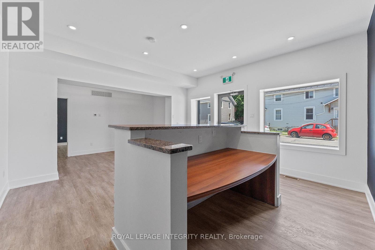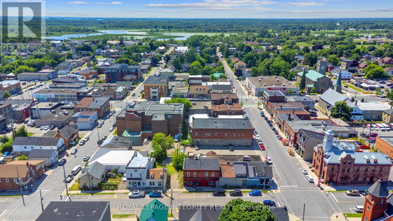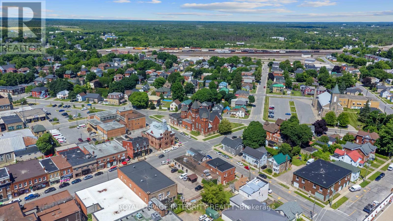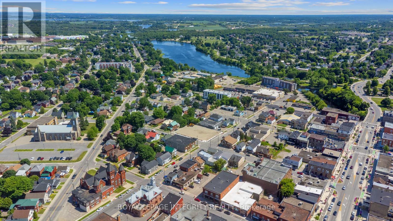4 Bedroom
4 Bathroom
1,500 - 2,000 ft2
Fireplace
Forced Air
$599,999
Attention Investors and Small Business Owners - Strong CAP RATE AT OVER 9% Don't miss this exceptional opportunity to own a fully renovated mixed-use triplex in the heart of Smiths Falls, just steps from the Rideau Canal and downtown core.This versatile property features a main-floor commercial unit with high street visibility, and was leased to a well-established medical/spa tenant. It's ideal for those looking to operate their own business or benefit from stable commercial rental income. Above the commercial space are two newly renovated residential units, each featuring modern finishes and brand-new appliances perfect for attracting quality, long-term tenants. This turn-key investment delivers immediate income and long-term growth potential in a thriving, up-and-coming community. A rare opportunity to own a prime, income-generating property in Smiths Falls. All units VACANT set your own rents or move right in! (id:49712)
Property Details
|
MLS® Number
|
X12270692 |
|
Property Type
|
Multi-family |
|
Community Name
|
901 - Smiths Falls |
|
Equipment Type
|
Water Heater |
|
Rental Equipment Type
|
Water Heater |
Building
|
Bathroom Total
|
4 |
|
Bedrooms Above Ground
|
4 |
|
Bedrooms Total
|
4 |
|
Amenities
|
Separate Heating Controls |
|
Basement Development
|
Unfinished |
|
Basement Type
|
N/a (unfinished) |
|
Exterior Finish
|
Brick, Steel |
|
Fireplace Present
|
Yes |
|
Foundation Type
|
Poured Concrete |
|
Half Bath Total
|
2 |
|
Heating Fuel
|
Natural Gas |
|
Heating Type
|
Forced Air |
|
Stories Total
|
2 |
|
Size Interior
|
1,500 - 2,000 Ft2 |
|
Type
|
Triplex |
|
Utility Water
|
Municipal Water |
Parking
Land
|
Acreage
|
No |
|
Sewer
|
Sanitary Sewer |
|
Size Depth
|
30 Ft |
|
Size Frontage
|
47 Ft |
|
Size Irregular
|
47 X 30 Ft |
|
Size Total Text
|
47 X 30 Ft |
|
Zoning Description
|
C1 |
Rooms
| Level |
Type |
Length |
Width |
Dimensions |
|
Second Level |
Kitchen |
3.4 m |
2.01 m |
3.4 m x 2.01 m |
|
Second Level |
Living Room |
3.66 m |
3.63 m |
3.66 m x 3.63 m |
|
Second Level |
Bedroom |
3.48 m |
2.03 m |
3.48 m x 2.03 m |
|
Second Level |
Bedroom 2 |
3.48 m |
2.59 m |
3.48 m x 2.59 m |
|
Second Level |
Living Room |
3.81 m |
2.69 m |
3.81 m x 2.69 m |
|
Second Level |
Kitchen |
3.61 m |
3.07 m |
3.61 m x 3.07 m |
|
Second Level |
Bedroom |
3.28 m |
3.23 m |
3.28 m x 3.23 m |
|
Second Level |
Bedroom 2 |
3.61 m |
2.16 m |
3.61 m x 2.16 m |
|
Ground Level |
Foyer |
4.55 m |
4.52 m |
4.55 m x 4.52 m |
|
Ground Level |
Office |
3.58 m |
3.35 m |
3.58 m x 3.35 m |
|
Ground Level |
Office |
2.95 m |
2.21 m |
2.95 m x 2.21 m |
|
Ground Level |
Office |
4.57 m |
2.46 m |
4.57 m x 2.46 m |
https://www.realtor.ca/real-estate/28575096/28-34-market-street-smiths-falls-901-smiths-falls


