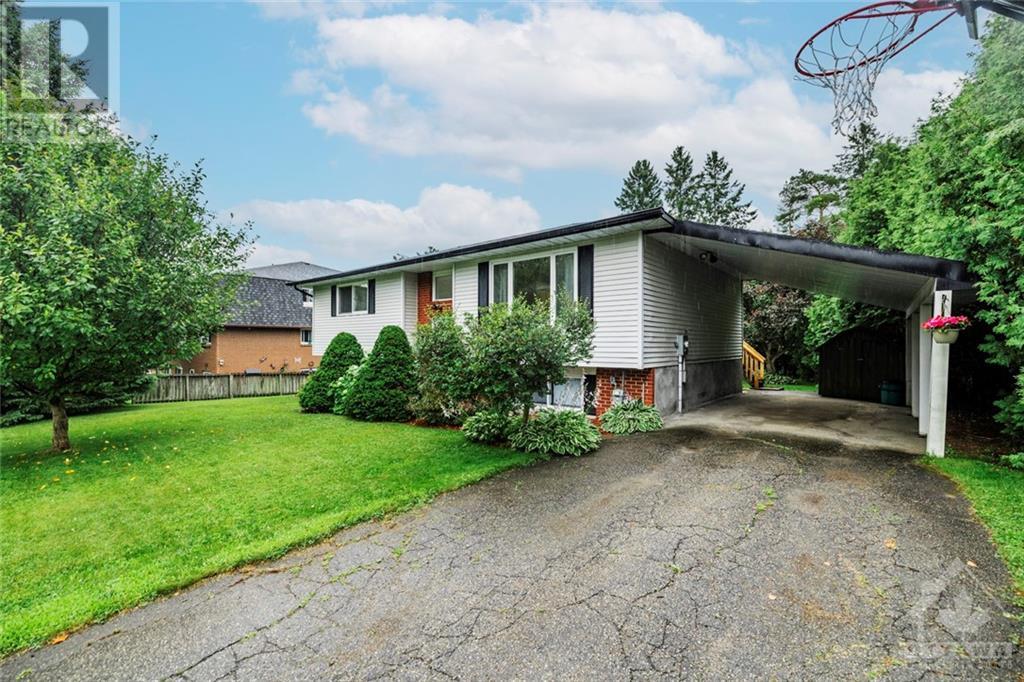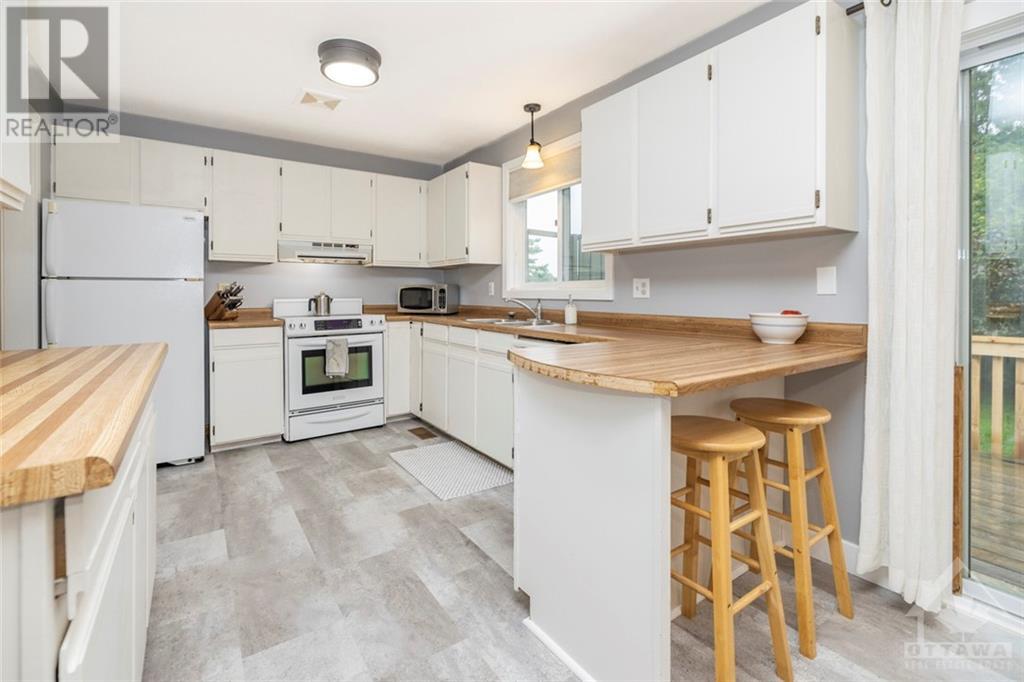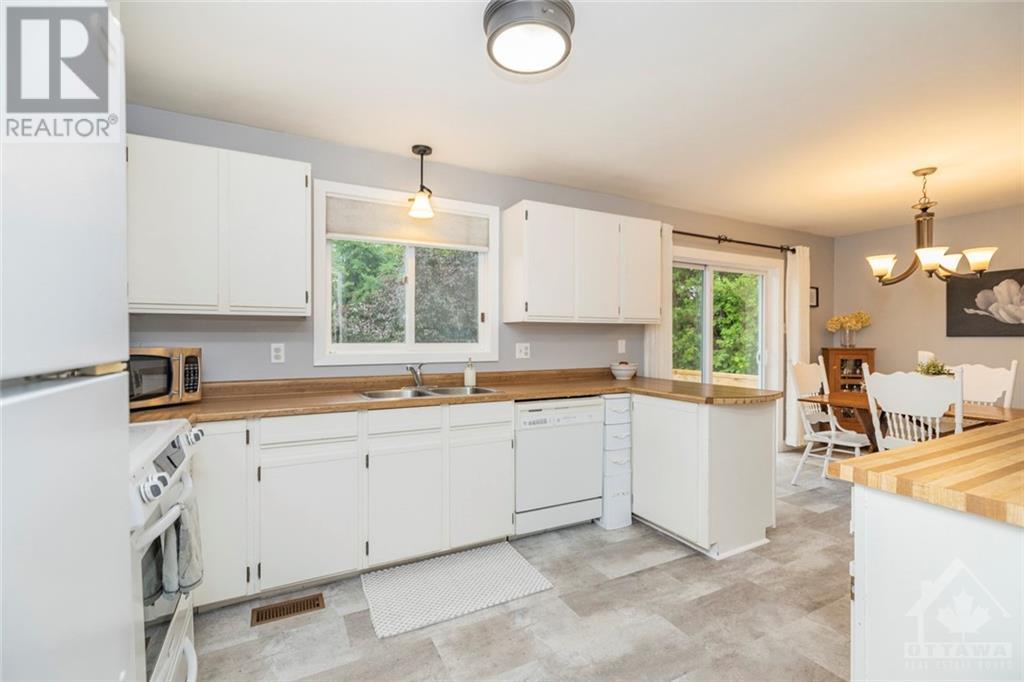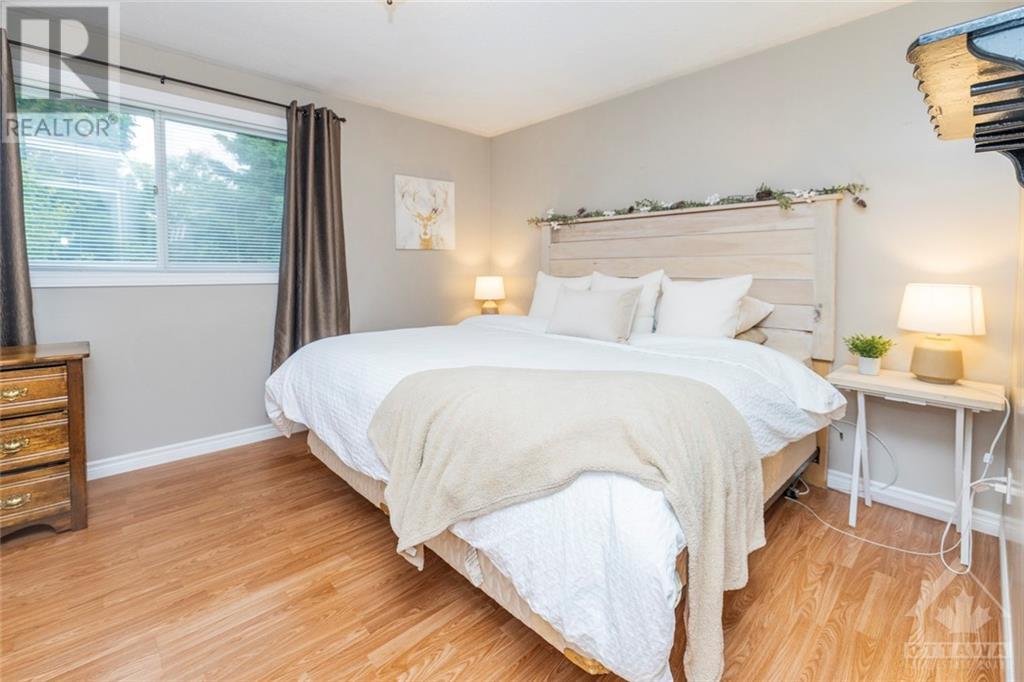28 Mather Street Perth, Ontario K7H 3K6
$489,900
Welcome to this move-in ready home situated in the heart of Perth! This 2+1 bedroom home provides comfortable living and is conveniently located near all the local amenities that Perth has to offer. When you step into this home you are greeted with loads of natural light. The bright kitchen includes ample storage and a dining area that can seamlessly flow to the back deck to accommodate indoor-outdoor dining. Downstairs brings another living space, bedroom, and large storage area. Sitting on a deep lot, the backyard is spacious and private. It's the perfect space for activities and entertaining. This property provides comfortable living with the convenience of being within walking distance to grocery stores, parks, and other local amenities. Come fall inlove and make 28 Mather your home! (id:49712)
Property Details
| MLS® Number | 1401544 |
| Property Type | Single Family |
| Neigbourhood | Perth |
| Amenities Near By | Golf Nearby, Recreation Nearby, Shopping |
| Communication Type | Internet Access |
| Parking Space Total | 4 |
Building
| Bathroom Total | 1 |
| Bedrooms Above Ground | 2 |
| Bedrooms Below Ground | 1 |
| Bedrooms Total | 3 |
| Appliances | Refrigerator, Dishwasher, Dryer, Microwave, Stove, Washer |
| Architectural Style | Raised Ranch |
| Basement Development | Partially Finished |
| Basement Type | Full (partially Finished) |
| Constructed Date | 1985 |
| Construction Style Attachment | Detached |
| Cooling Type | Central Air Conditioning |
| Exterior Finish | Brick, Siding |
| Flooring Type | Laminate, Vinyl |
| Foundation Type | Block |
| Heating Fuel | Natural Gas |
| Heating Type | Forced Air |
| Stories Total | 1 |
| Type | House |
| Utility Water | Municipal Water |
Parking
| Carport |
Land
| Acreage | No |
| Land Amenities | Golf Nearby, Recreation Nearby, Shopping |
| Sewer | Municipal Sewage System |
| Size Depth | 110 Ft |
| Size Frontage | 57 Ft ,6 In |
| Size Irregular | 57.46 Ft X 109.98 Ft |
| Size Total Text | 57.46 Ft X 109.98 Ft |
| Zoning Description | Residential |
Rooms
| Level | Type | Length | Width | Dimensions |
|---|---|---|---|---|
| Lower Level | Family Room | 22'0" x 16'7" | ||
| Lower Level | Bedroom | 13'0" x 8'9" | ||
| Lower Level | Laundry Room | 15'0" x 13'0" | ||
| Main Level | Living Room | 15'9" x 14'9" | ||
| Main Level | Kitchen | 12'0" x 9'6" | ||
| Main Level | Dining Room | 10'0" x 9'6" | ||
| Main Level | 3pc Bathroom | 9'7" x 7'2" | ||
| Main Level | Primary Bedroom | 14'9" x 11'0" | ||
| Main Level | Bedroom | 11'1" x 10'9" |
https://www.realtor.ca/real-estate/27159787/28-mather-street-perth-perth

515 Mcneely Avenue, Unit 1-A
Carleton Place, Ontario K7C 0A8


515 Mcneely Avenue, Unit 1-A
Carleton Place, Ontario K7C 0A8


























