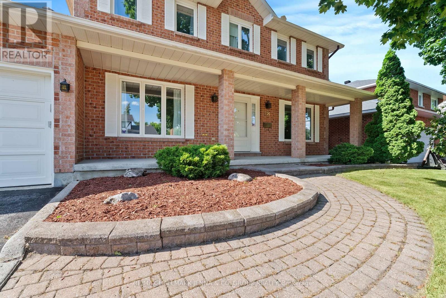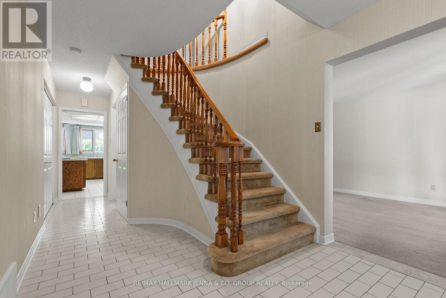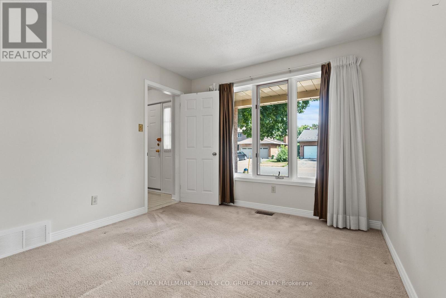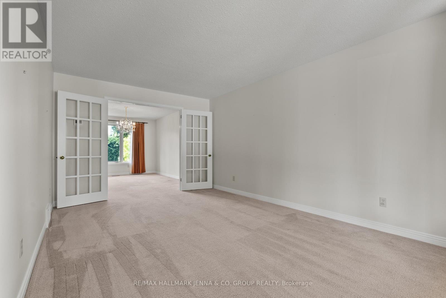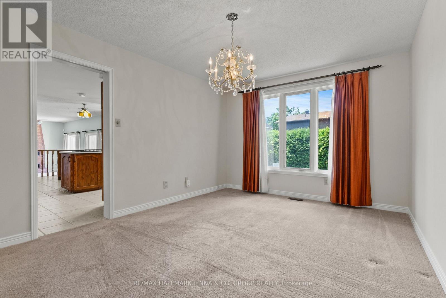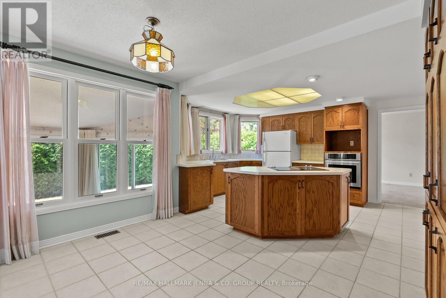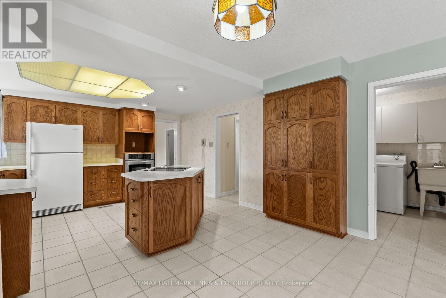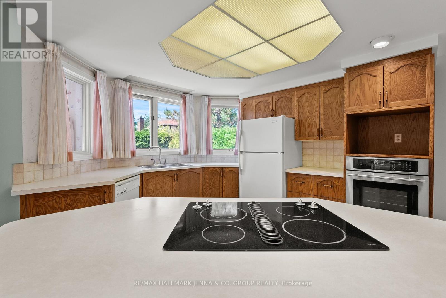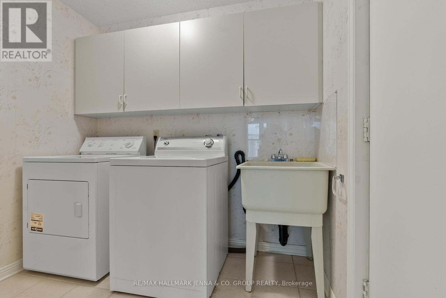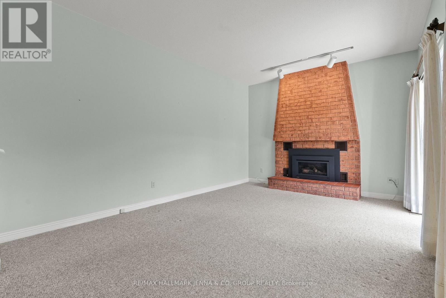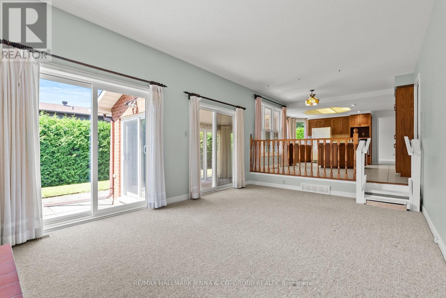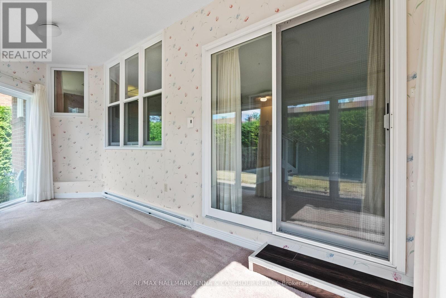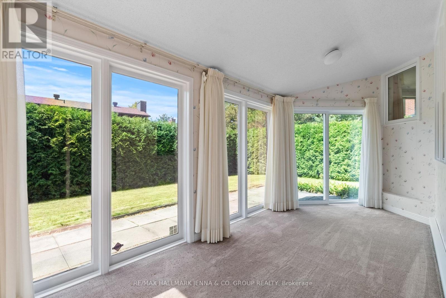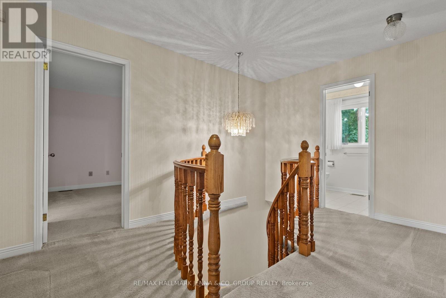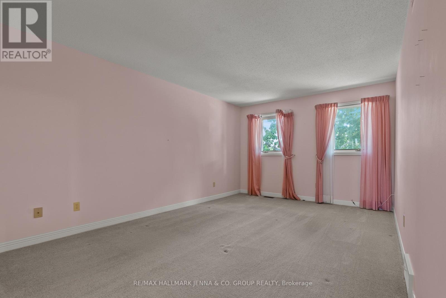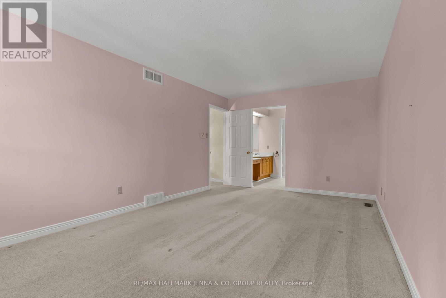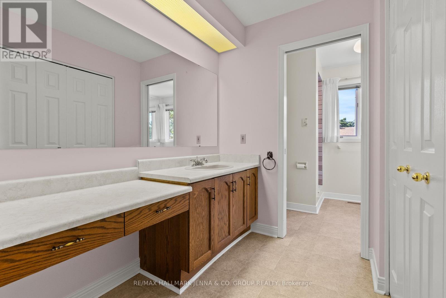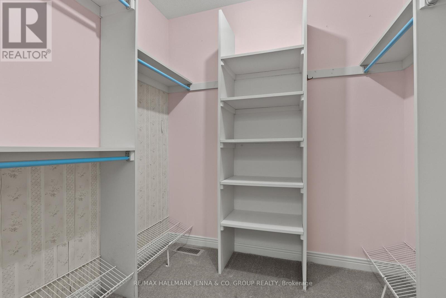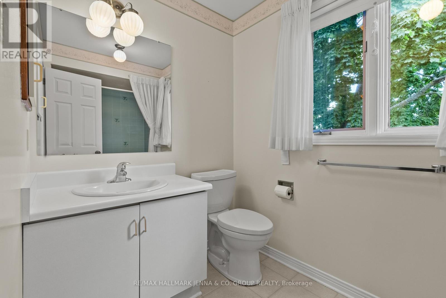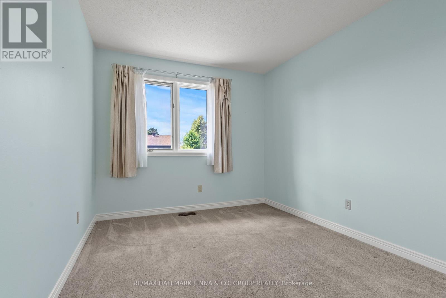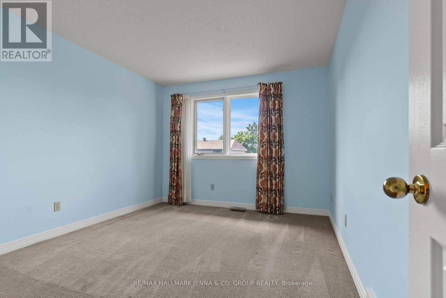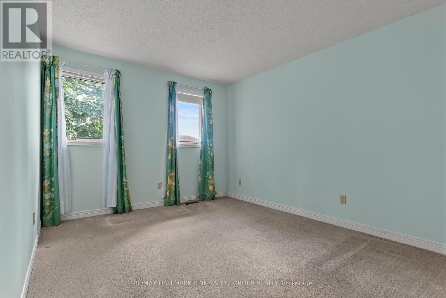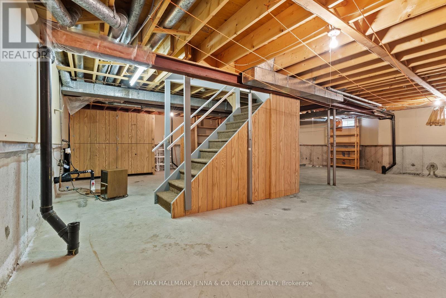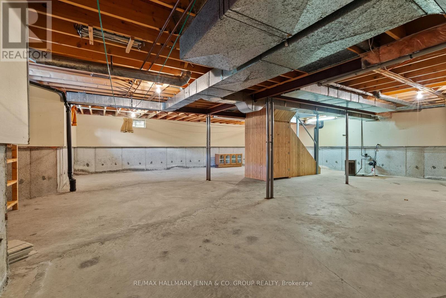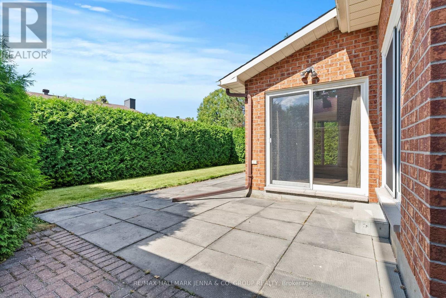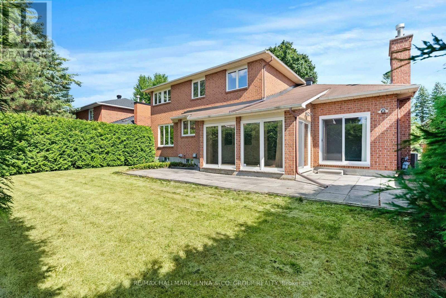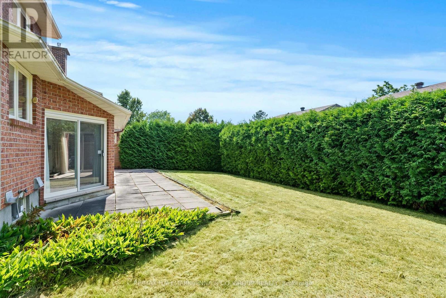28 Pine Bluff Trail Ottawa, Ontario K2S 1E1
$799,000
*** OPEN HOUSE Sunday Oct. 19th 2-4pm*** Step into this grand 2-storey Holitzner-built Sandringham II model, nestled on a quiet street in the heart of Stittsville. Built in 1986 and meticulously maintained by its original owner, this home offers spacious principal rooms and a well-thought-out layout perfect for comfortable family living. The main floor features a large formal living and dining area, a den, a cozy family room with a gas fireplace, and a bright eat-in kitchen that overlooks the private backyard. Upstairs, the generous primary suite includes a walk-in closet, a spacious vanity area (5.2 ft x 6.1 ft), and a 4-piece ensuite bathroom. Three additional bedrooms provide plenty of space for family, guests, or a home office. Some charming original finishes remain throughout, offering a blend of timeless style and opportunity for personalization. Set on a wide lot in a mature, tree-lined neighbourhood, the property offers both space and privacy. Ideally located close to excellent schools, parks, walking trails, and all the conveniences of Stittsville, this is a rare opportunity to own a classic home with room to make it your own. Furnace was replaced 2006/rental HWT 2023, Central Vac in as is condition. Roof 2011. (id:49712)
Open House
This property has open houses!
2:00 pm
Ends at:4:00 pm
Property Details
| MLS® Number | X12326501 |
| Property Type | Single Family |
| Neigbourhood | Amberwood Village |
| Community Name | 8202 - Stittsville (Central) |
| Equipment Type | Water Heater |
| Features | Flat Site |
| Parking Space Total | 6 |
| Rental Equipment Type | Water Heater |
Building
| Bathroom Total | 3 |
| Bedrooms Above Ground | 4 |
| Bedrooms Total | 4 |
| Amenities | Fireplace(s) |
| Appliances | Central Vacuum, Oven - Built-in, Cooktop, Dishwasher, Dryer, Oven, Washer, Refrigerator |
| Basement Development | Unfinished |
| Basement Type | N/a (unfinished) |
| Construction Style Attachment | Detached |
| Cooling Type | Central Air Conditioning |
| Exterior Finish | Brick |
| Fireplace Present | Yes |
| Fireplace Total | 1 |
| Foundation Type | Poured Concrete |
| Half Bath Total | 1 |
| Heating Fuel | Natural Gas |
| Heating Type | Forced Air |
| Stories Total | 2 |
| Size Interior | 2,000 - 2,500 Ft2 |
| Type | House |
| Utility Water | Municipal Water |
Parking
| Attached Garage | |
| Garage |
Land
| Acreage | No |
| Sewer | Sanitary Sewer |
| Size Depth | 100 Ft |
| Size Frontage | 60 Ft |
| Size Irregular | 60 X 100 Ft |
| Size Total Text | 60 X 100 Ft |
| Zoning Description | Residential |
Rooms
| Level | Type | Length | Width | Dimensions |
|---|---|---|---|---|
| Second Level | Bedroom | 3.41 m | 5.48 m | 3.41 m x 5.48 m |
| Second Level | Bedroom 2 | 3.23 m | 4.26 m | 3.23 m x 4.26 m |
| Second Level | Bedroom 3 | 3.23 m | 3.96 m | 3.23 m x 3.96 m |
| Second Level | Bedroom 4 | 2.8 m | 3.29 m | 2.8 m x 3.29 m |
| Second Level | Bathroom | 1.98 m | 3.04 m | 1.98 m x 3.04 m |
| Second Level | Bathroom | 1.67 m | 2.16 m | 1.67 m x 2.16 m |
| Ground Level | Study | 3.04 m | 3.63 m | 3.04 m x 3.63 m |
| Ground Level | Living Room | 3.35 m | 3.56 m | 3.35 m x 3.56 m |
| Ground Level | Dining Room | 3.35 m | 4.54 m | 3.35 m x 4.54 m |
| Ground Level | Family Room | 5.54 m | 3.65 m | 5.54 m x 3.65 m |
| Ground Level | Kitchen | 3.47 m | 4.57 m | 3.47 m x 4.57 m |
| Ground Level | Eating Area | 2.46 m | 3.65 m | 2.46 m x 3.65 m |
| Ground Level | Laundry Room | 2.25 m | 2.28 m | 2.25 m x 2.28 m |
| Ground Level | Sunroom | 2.22 m | 5.45 m | 2.22 m x 5.45 m |
| Ground Level | Foyer | 2.52 m | 2.8 m | 2.52 m x 2.8 m |
Utilities
| Cable | Available |
| Electricity | Available |
| Sewer | Available |
https://www.realtor.ca/real-estate/28694568/28-pine-bluff-trail-ottawa-8202-stittsville-central

700 Eagleson Rd, Unit 105-110
Kanata, Ontario K2M 2G9

