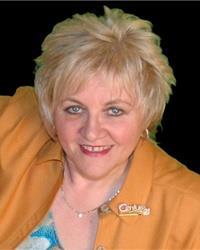3 Bedroom
3 Bathroom
2,500 - 2,749 ft2
Indoor Pool
Central Air Conditioning
Baseboard Heaters
Landscaped
$5,150 Monthly
PENTHOUSE originally combined at construction as unit 2803/2804. UNIQUE ONE OF A KIND. 3 BEDROOMS, 3 FULL BATHS + DEN+ PRIVATE SAUNA. 2531 SQFT incl. 2 balconies. Elevated Luxury Living Awaits - An Exclusive Penthouse for the Distinguished at Ottawa's Iconic RIVIERA Gated Community Estate. Upgraded custom multi-colour, state of the art lighting throughout every room making it a landmark that's eye catching from afar. Exceptional unique layout. Spacious entertainment size living room, a separate formal entertainment size dining room w/rich herringbone flooring.. Ultimate relaxation in your own private in-house sauna & jacuzzi tub. Designed for elegance and privacy, the penthouse also features 2 Separate entrances. Breathtaking, unobstructed City views from two balconies. Experience true turnkey living with a series of upgrades, including recent air conditioning system, heating systems throughout every room, and fresh elegant paintwork. For convenience, the property includes two side-by-side parking spaces + a storage locker. Residents of the Riviera Estate enjoy unparalleled amenities, a fully equipped clubhouse with both indoor and outdoor pools, hot tub, four tennis courts, squash court, a fully equipped fitness center, multiple saunas, games room, theatre room, craft room, library, dancing area for fun evenings, BBQ areas, beautifully landscaped walking paths with waterfall, multiple event centers, even a car wash! Upon entering the main floor, to your left is the Salon Riviera w/entertainment area + a library. A convenient restroom is near Salon Riviera in the hallway. Security concierge services are provided 24/7, ensuring peace of mind within this private, gated community. Offering a rare comb of luxury, lifestyle, location, this penthouse is the only one of its size. One of a kind opportunity perfect for those seeking the very best in resort-style urban living. APPLICATION, PROOF OF EMPLOYMENT, BANK STATEMENTS, PHOTO I.D, CREDIT CHECK &REFERENCES REQUIRED. (id:49712)
Property Details
|
MLS® Number
|
X12273534 |
|
Property Type
|
Single Family |
|
Neigbourhood
|
Capital |
|
Community Name
|
3602 - Riverview Park |
|
Amenities Near By
|
Public Transit, Park |
|
Communication Type
|
High Speed Internet |
|
Community Features
|
Pets Not Allowed |
|
Features
|
Balcony, In Suite Laundry, Sauna |
|
Parking Space Total
|
2 |
|
Pool Type
|
Indoor Pool |
|
Structure
|
Tennis Court, Porch |
|
View Type
|
View |
Building
|
Bathroom Total
|
3 |
|
Bedrooms Above Ground
|
3 |
|
Bedrooms Total
|
3 |
|
Amenities
|
Exercise Centre, Sauna, Visitor Parking, Storage - Locker, Security/concierge |
|
Appliances
|
Oven - Built-in, Cooktop, Dishwasher, Dryer, Microwave, Oven, Washer, Refrigerator |
|
Cooling Type
|
Central Air Conditioning |
|
Exterior Finish
|
Brick |
|
Fire Protection
|
Security Guard |
|
Heating Fuel
|
Electric |
|
Heating Type
|
Baseboard Heaters |
|
Size Interior
|
2,500 - 2,749 Ft2 |
|
Type
|
Apartment |
Parking
Land
|
Acreage
|
No |
|
Land Amenities
|
Public Transit, Park |
|
Landscape Features
|
Landscaped |
Rooms
| Level |
Type |
Length |
Width |
Dimensions |
|
Main Level |
Foyer |
3.29 m |
1.68 m |
3.29 m x 1.68 m |
|
Main Level |
Other |
1.59 m |
1.54 m |
1.59 m x 1.54 m |
|
Main Level |
Other |
4.64 m |
3.45 m |
4.64 m x 3.45 m |
|
Main Level |
Living Room |
7.35 m |
6.42 m |
7.35 m x 6.42 m |
|
Main Level |
Utility Room |
1.26 m |
0.98 m |
1.26 m x 0.98 m |
|
Main Level |
Other |
|
|
Measurements not available |
|
Main Level |
Dining Room |
5.82 m |
3.3 m |
5.82 m x 3.3 m |
|
Main Level |
Kitchen |
3.39 m |
2.7 m |
3.39 m x 2.7 m |
|
Main Level |
Den |
3.26 m |
2.97 m |
3.26 m x 2.97 m |
|
Main Level |
Eating Area |
3.69 m |
2.34 m |
3.69 m x 2.34 m |
|
Main Level |
Primary Bedroom |
6.55 m |
6.02 m |
6.55 m x 6.02 m |
|
Main Level |
Bedroom |
4.03 m |
3.54 m |
4.03 m x 3.54 m |
|
Main Level |
Bedroom |
3.37 m |
2.86 m |
3.37 m x 2.86 m |
|
Main Level |
Laundry Room |
2.81 m |
1.51 m |
2.81 m x 1.51 m |
https://www.realtor.ca/real-estate/28581241/2804-1510-riverside-drive-ottawa-3602-riverview-park























































