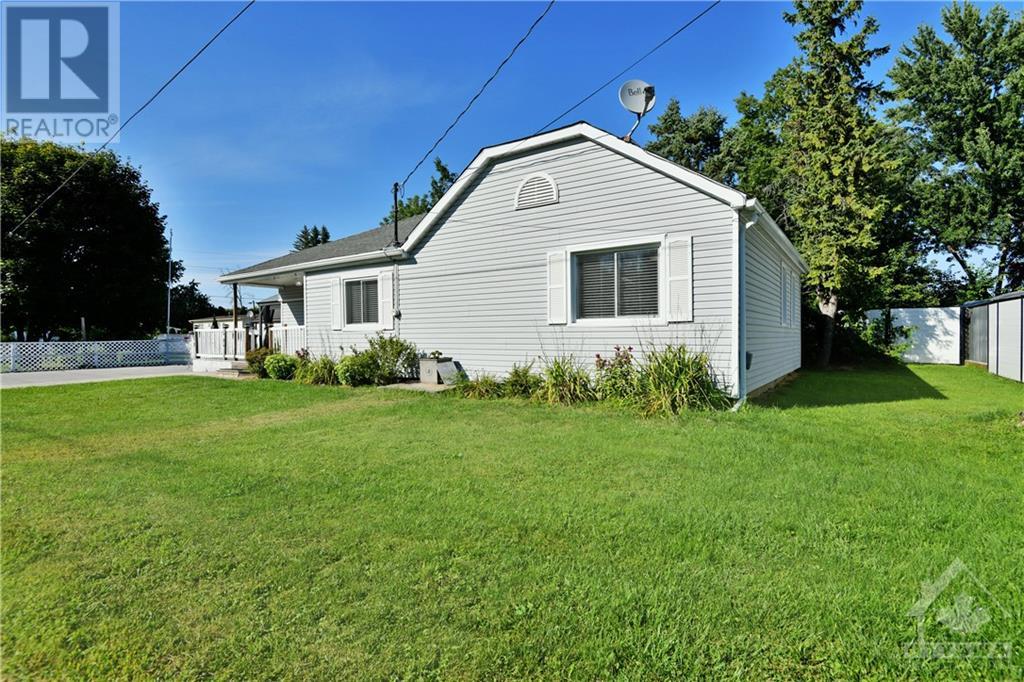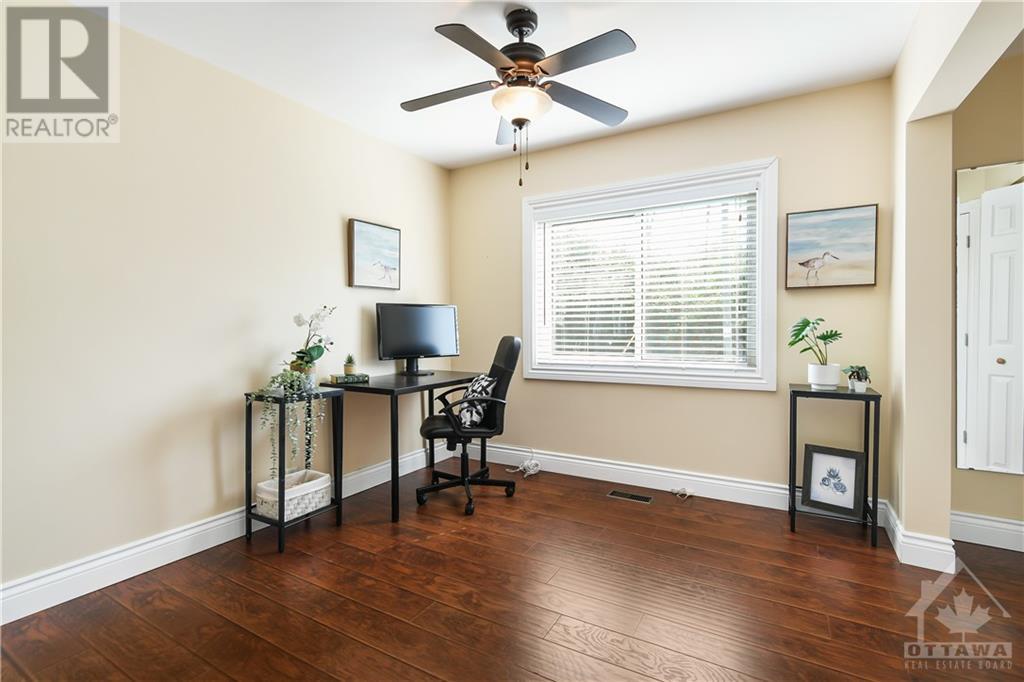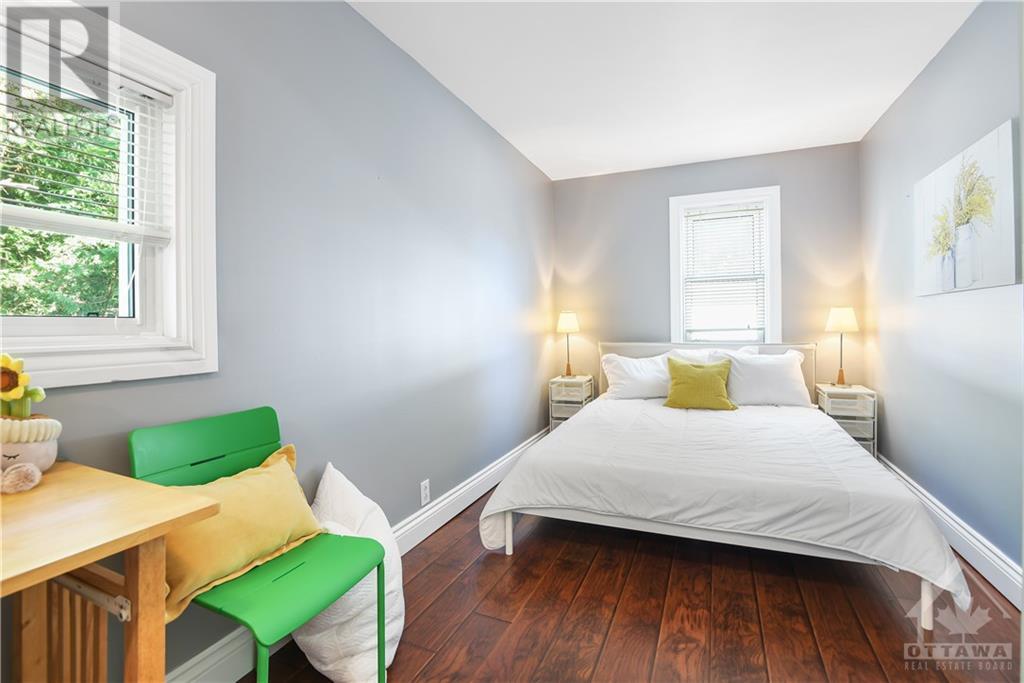281 Caruso Street Arnprior, Ontario K7S 1G1
$435,000
Whether you're just starting out or looking to downsize, this 2-bedroom bungalow on an oversized lot is a must-see. With its convenient layout, you'll find it ideal for hosting. The open concept kitchen is a highlight, offering an abundance of cupboards & counter space. The living & dining room features a patio door leading to a large deck, complete with a gazebo cover. The primary bedrm is generously sized, with two windows allowing for plenty of natural light, space for a king-size bed, and a walk-in closet. The second bedrm is also spacious, with ample closet space. The renovated 3 piece bathrm features a 5-ft walk-in shower. The basement provides a laundry & utility room. Outside, you'll find a storage building, perfect for keeping outdoor equipment organized. Located in an easily accessible residential area. Arnprior offers everything you need for comfortable living, including everyday shopping, schools, a hospital, and a variety of restaurants. 24-hour irrevocable on all offers. (id:49712)
Open House
This property has open houses!
12:00 pm
Ends at:1:30 pm
Open House Saturday 12:00 to 1:30pm
Property Details
| MLS® Number | 1404668 |
| Property Type | Single Family |
| Neigbourhood | Arnprior |
| AmenitiesNearBy | Recreation Nearby, Shopping, Water Nearby |
| Features | Corner Site |
| ParkingSpaceTotal | 3 |
| StorageType | Storage Shed |
| Structure | Deck |
Building
| BathroomTotal | 1 |
| BedroomsAboveGround | 2 |
| BedroomsTotal | 2 |
| Appliances | Refrigerator, Dryer, Freezer, Stove, Washer, Blinds |
| ArchitecturalStyle | Bungalow |
| BasementDevelopment | Partially Finished |
| BasementType | Crawl Space (partially Finished) |
| ConstructedDate | 1949 |
| ConstructionStyleAttachment | Detached |
| CoolingType | None |
| ExteriorFinish | Siding |
| FlooringType | Laminate, Ceramic |
| FoundationType | Block |
| HeatingFuel | Natural Gas |
| HeatingType | Forced Air |
| StoriesTotal | 1 |
| Type | House |
| UtilityWater | Municipal Water |
Parking
| None | |
| Open |
Land
| Acreage | No |
| FenceType | Fenced Yard |
| LandAmenities | Recreation Nearby, Shopping, Water Nearby |
| Sewer | Municipal Sewage System |
| SizeDepth | 136 Ft ,4 In |
| SizeFrontage | 73 Ft ,6 In |
| SizeIrregular | 73.54 Ft X 136.32 Ft |
| SizeTotalText | 73.54 Ft X 136.32 Ft |
| ZoningDescription | Residential |
Rooms
| Level | Type | Length | Width | Dimensions |
|---|---|---|---|---|
| Basement | Laundry Room | 11'9" x 9'8" | ||
| Basement | Storage | 15'5" x 11'1" | ||
| Basement | Utility Room | 3'2" x 4'1" | ||
| Main Level | Living Room | 12'11" x 11'9" | ||
| Main Level | Kitchen | 15'11" x 11'11" | ||
| Main Level | Dining Room | 6'2" x 11'9" | ||
| Main Level | Foyer | 9'11" x 7'5" | ||
| Main Level | Primary Bedroom | 17'2" x 9'5" | ||
| Main Level | Bedroom | 7'10" x 17'0" | ||
| Main Level | 3pc Bathroom | 8'9" x 5'11" |
https://www.realtor.ca/real-estate/27288816/281-caruso-street-arnprior-arnprior


Salesperson
(613) 297-6032
www.paulspropertiesrealestate.com/
https://www.facebook.com/paulspropertiesrealestate


































