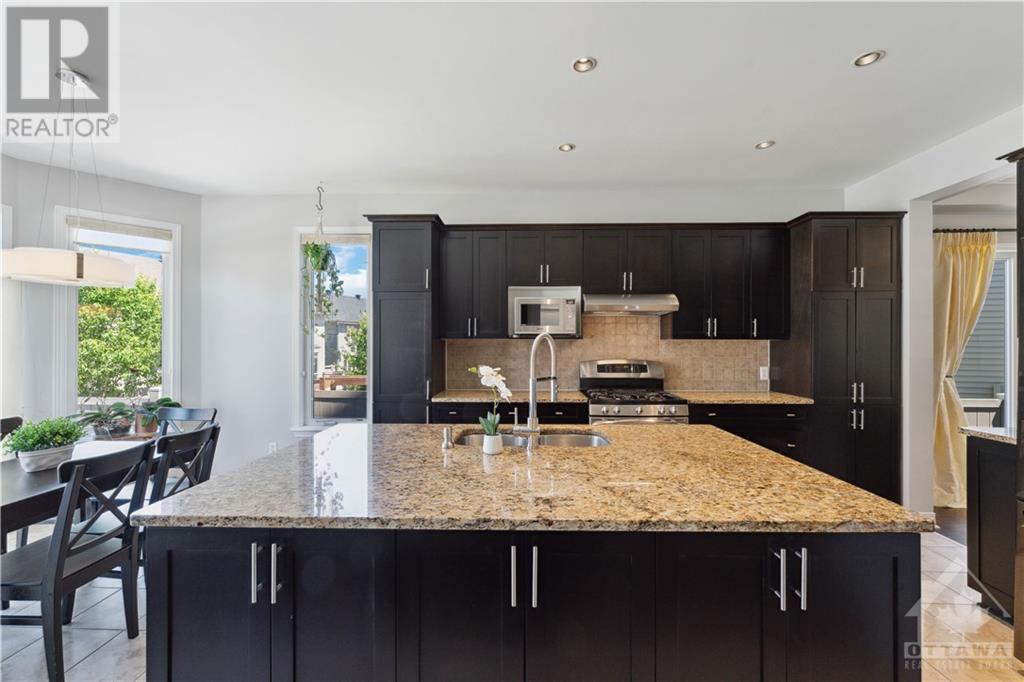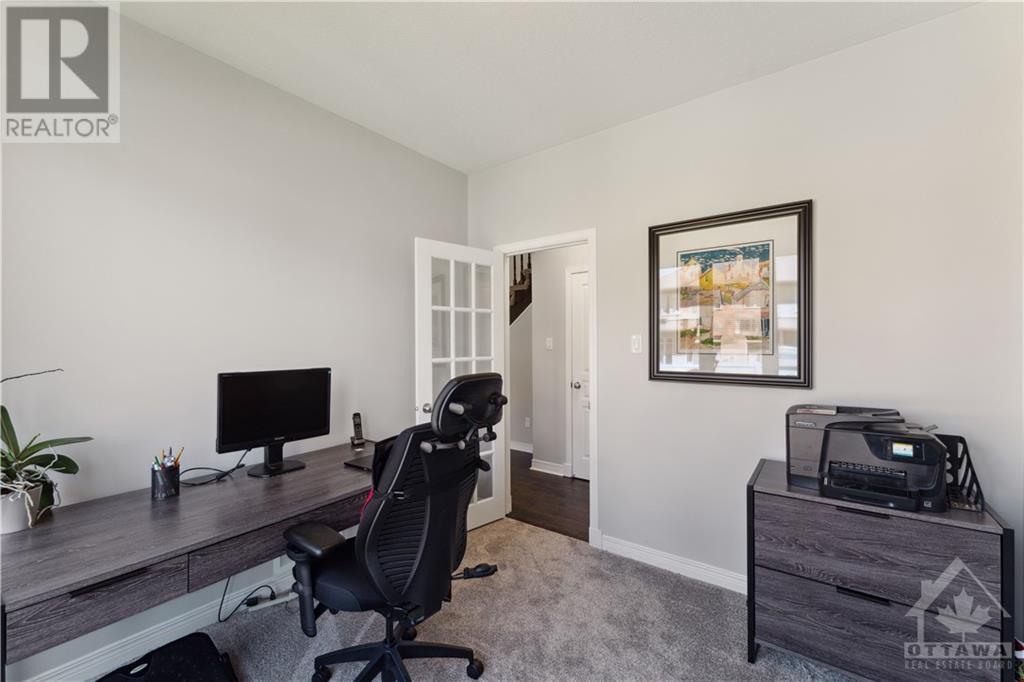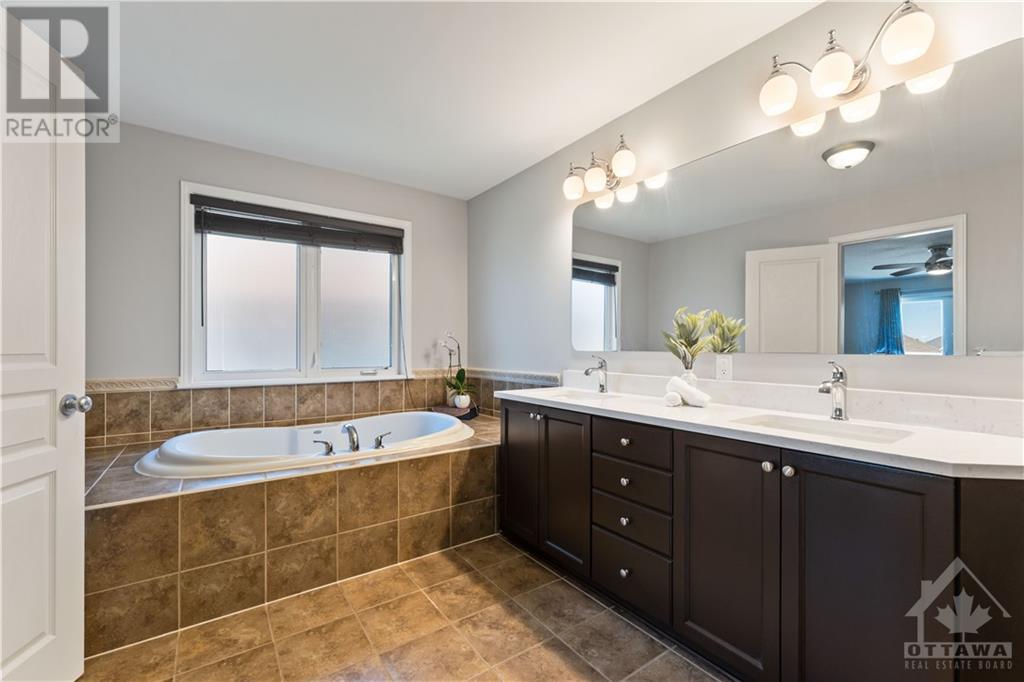284 Calaveras Avenue Ottawa, Ontario K2J 5K8
$1,229,000
Welcome to this stunning 4+2 bedroom home in the sought-after Longfields area of Barrhaven. Featuring hardwood on the main floor, a family room w/gas fireplace, a private office, & a spacious kitchen w/granite counters & plenty of storage. A bright breakfast area features a patio door to a beautiful backyard. Large primary bedroom & luxury ensuite w/roman tub, double sink vanity & walk-in shower. Also for your convenience, a large walk-in closet. Additionaly, 3 generously sized bedrooms, with 2 shared ensuites & a second-floor laundry room. Brand new carpeting(upper level), washrooms with new luxurious quartz counters & house recently painted. Basement has 2 bedrooms, family room, a versatile space for gym or children's play area, ample closet storage, & 3-piece washroom. Mudroom off garage provides easy basement access. All appliances are included. Walking distance to transit, shopping, parks, & numerous schools, this home is ideal for raising a family. Call for private viewing! (id:49712)
Property Details
| MLS® Number | 1400079 |
| Property Type | Single Family |
| Neigbourhood | Woodroffe Estates |
| Community Name | Nepean |
| Amenities Near By | Public Transit, Recreation Nearby, Shopping |
| Community Features | Family Oriented, School Bus |
| Easement | Sub Division Covenants |
| Features | Flat Site, Automatic Garage Door Opener |
| Parking Space Total | 4 |
| Storage Type | Storage Shed |
| Structure | Patio(s) |
Building
| Bathroom Total | 5 |
| Bedrooms Above Ground | 4 |
| Bedrooms Below Ground | 2 |
| Bedrooms Total | 6 |
| Appliances | Refrigerator, Dishwasher, Dryer, Hood Fan, Microwave, Stove, Washer |
| Basement Development | Finished |
| Basement Type | Full (finished) |
| Constructed Date | 2008 |
| Construction Style Attachment | Detached |
| Cooling Type | Central Air Conditioning |
| Exterior Finish | Brick, Siding |
| Fireplace Present | Yes |
| Fireplace Total | 1 |
| Fixture | Ceiling Fans |
| Flooring Type | Wall-to-wall Carpet, Hardwood, Ceramic |
| Foundation Type | Poured Concrete |
| Half Bath Total | 1 |
| Heating Fuel | Natural Gas |
| Heating Type | Forced Air |
| Stories Total | 2 |
| Type | House |
| Utility Water | Municipal Water |
Parking
| Attached Garage |
Land
| Acreage | No |
| Fence Type | Fenced Yard |
| Land Amenities | Public Transit, Recreation Nearby, Shopping |
| Sewer | Municipal Sewage System |
| Size Depth | 97 Ft ,6 In |
| Size Frontage | 50 Ft |
| Size Irregular | 50 Ft X 97.47 Ft |
| Size Total Text | 50 Ft X 97.47 Ft |
| Zoning Description | R3z |
Rooms
| Level | Type | Length | Width | Dimensions |
|---|---|---|---|---|
| Second Level | Primary Bedroom | 14'0" x 19'10" | ||
| Second Level | Bedroom | 13'0" x 11'0" | ||
| Second Level | Bedroom | 11'0" x 12'0" | ||
| Second Level | Bedroom | 11'0" x 11'0" | ||
| Second Level | 5pc Ensuite Bath | 8'10" x 14'0" | ||
| Second Level | 4pc Ensuite Bath | 5'5" x 8'5" | ||
| Second Level | 4pc Bathroom | 10'11" x 7'6" | ||
| Second Level | Laundry Room | 8'4" x 6'3" | ||
| Basement | Bedroom | 13'4" x 12'2" | ||
| Basement | Bedroom | 13'6" x 9'6" | ||
| Basement | Recreation Room | 15'10" x 16'11" | ||
| Basement | Gym | 11'4" x 17'10" | ||
| Basement | 3pc Bathroom | 5'2" x 11'4" | ||
| Main Level | Living Room | 10'11" x 14'0" | ||
| Main Level | Dining Room | 9'10" x 14'0" | ||
| Main Level | Kitchen | 12'0" x 12'6" | ||
| Main Level | Eating Area | 12'0" x 10'4" | ||
| Main Level | Office | 10'2" x 10'0" | ||
| Main Level | Family Room/fireplace | 16'10" x 14'6" | ||
| Main Level | 2pc Bathroom | 5'0" x 5'11" |
Utilities
| Fully serviced | Available |
https://www.realtor.ca/real-estate/27135555/284-calaveras-avenue-ottawa-woodroffe-estates
Salesperson
(613) 266-3811
sandramorello.exprealty.com/
https://www.linkedin.com/in/sandra-morello-0b3269235/
343 Preston Street, 11th Floor
Ottawa, Ontario K1S 1N4

































