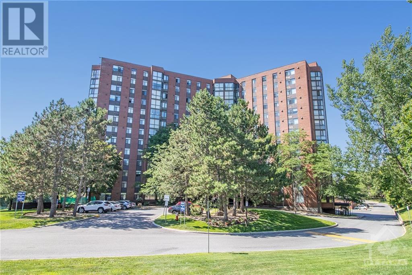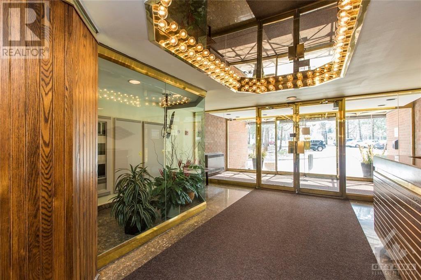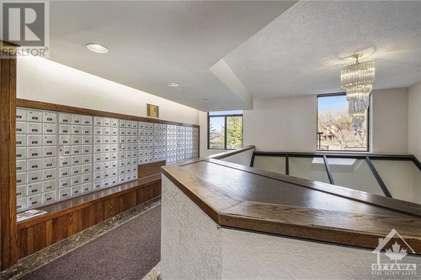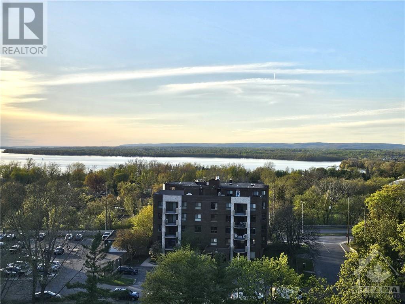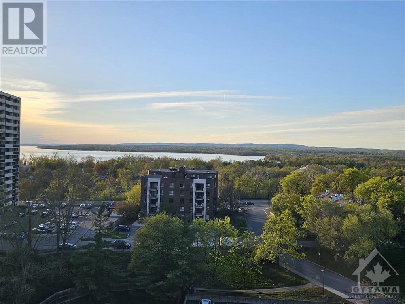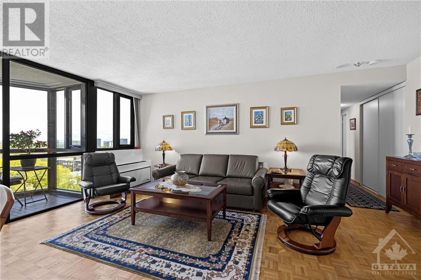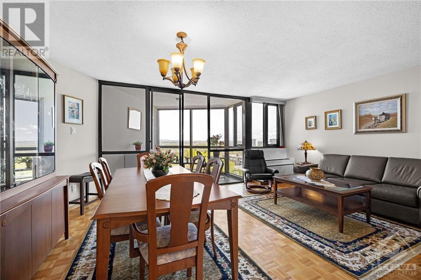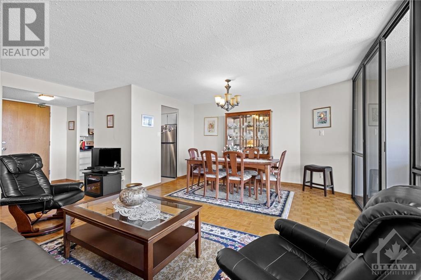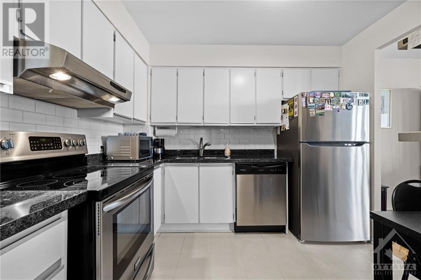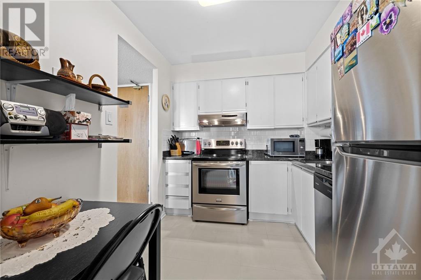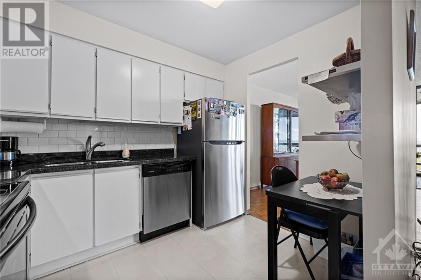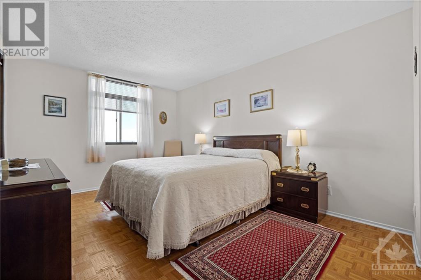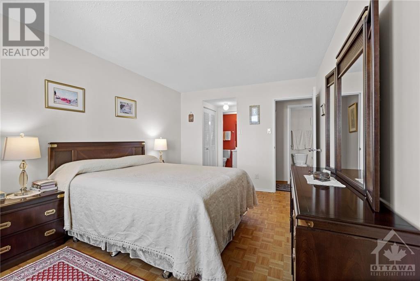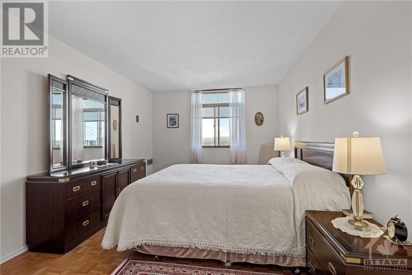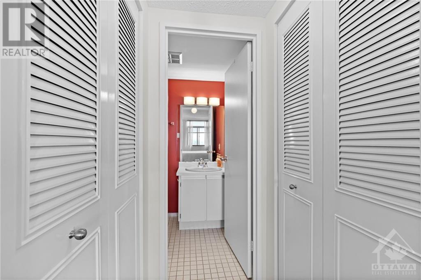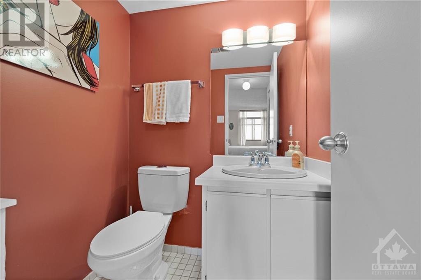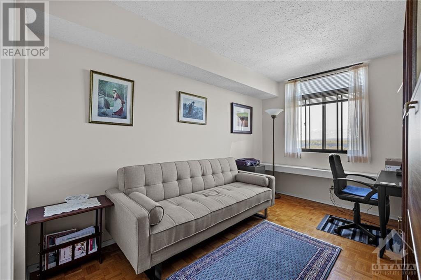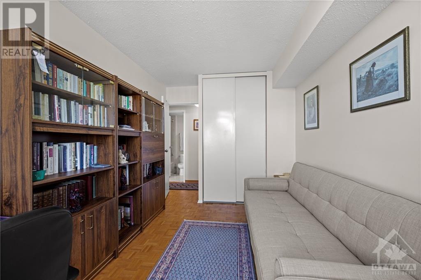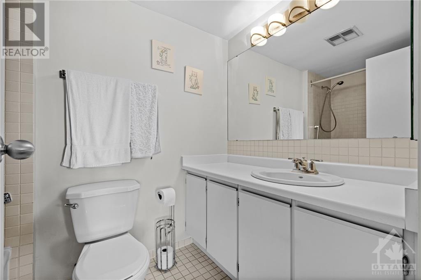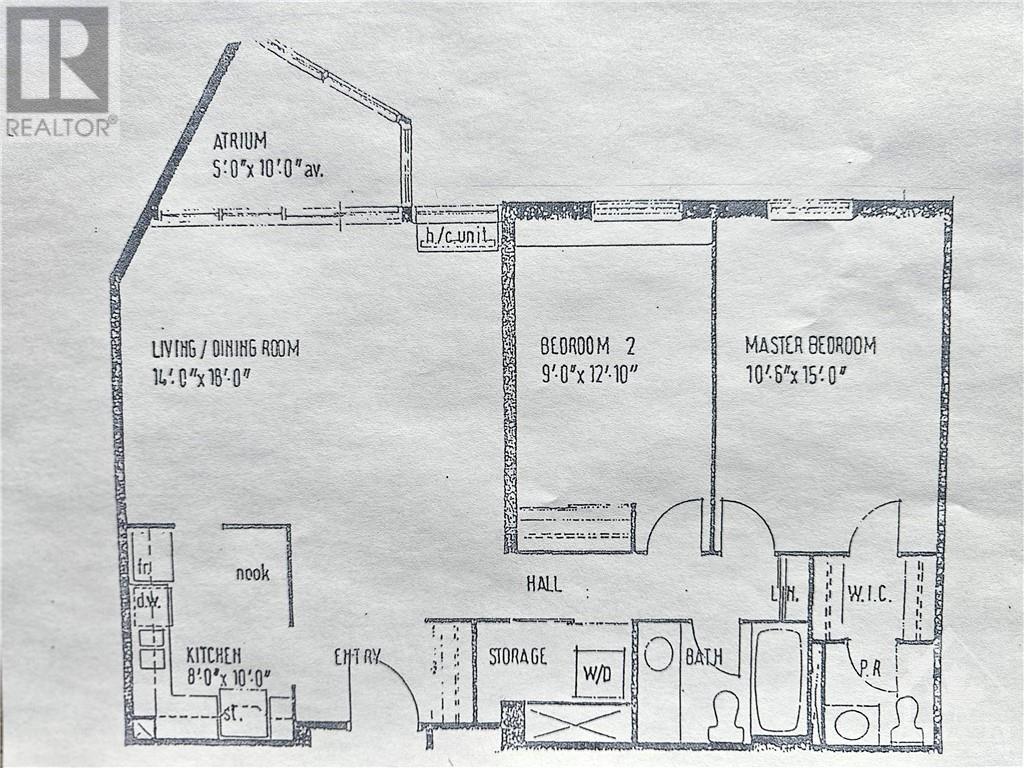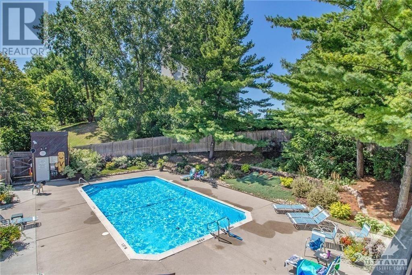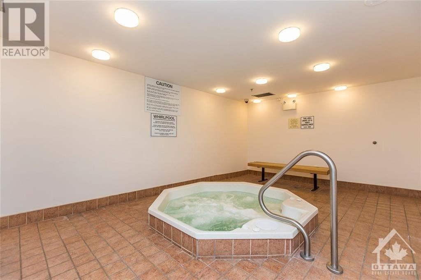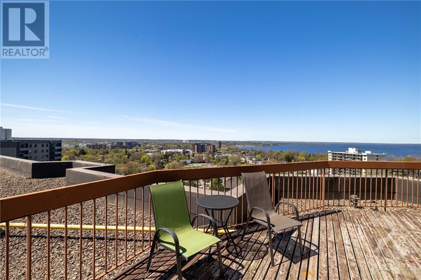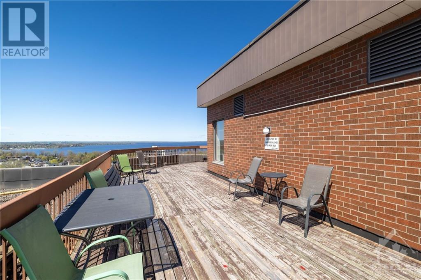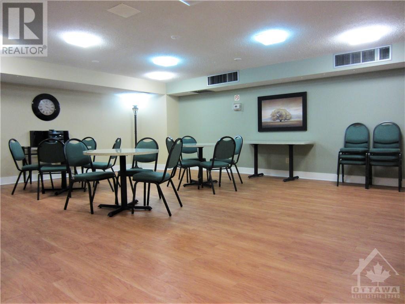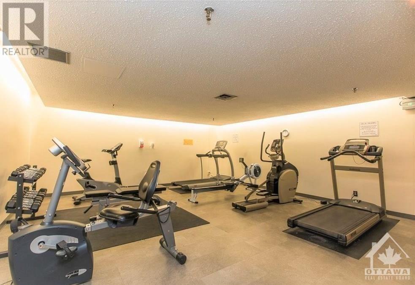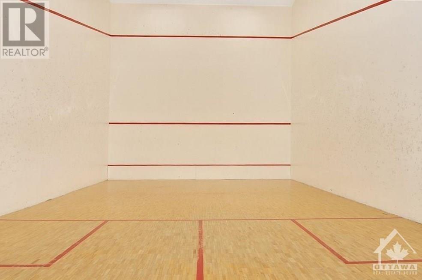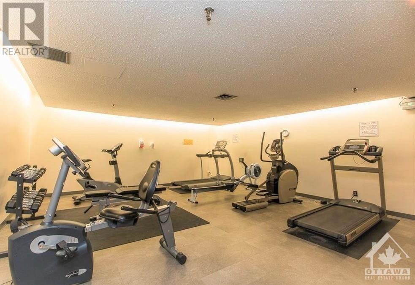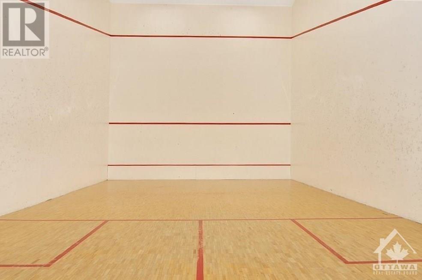2871 Richmond Road Unit#1416 Ottawa, Ontario K2B 8M5
$399,900Maintenance, Property Management, Caretaker, Water, Other, See Remarks, Condominium Amenities, Recreation Facilities
$720.05 Monthly
Maintenance, Property Management, Caretaker, Water, Other, See Remarks, Condominium Amenities, Recreation Facilities
$720.05 MonthlyAt last! Another River facing, large two bedroom on offer here at beloved 'Marina Bay' in west end Ottawa. This building checks all the boxes; Rooftop terrace with beautiful river and city views, swimming pool, tennis courts, billiards, library, party room & more! Beautifully maintained home with glassed in solarium/den area really sparkles. So fresh, so clean, and so tidy. Perfectly "Move in ready". Feel right at home - from the moment you walk through the front door and enter the gracious living and dining rooms, on through to the comfortable retreat area that is the primary bedroom with ensuite powder room and ample closet space. Convenient in unit laundry, underground parking, and locker included. The condo corporation is very well managed, and in great financial shape. Great neighbours, and campus amenities absolutely "seal the deal". Pets are welcome here. Easy living, condo life in West end Ottawa doesn't get much better than this. 24 Hours irrevocable on all Offers. (id:49712)
Property Details
| MLS® Number | 1390790 |
| Property Type | Single Family |
| Neigbourhood | Britannia Heights |
| Amenities Near By | Public Transit, Recreation Nearby, Shopping, Water Nearby |
| Community Features | Recreational Facilities, Pets Allowed |
| Features | Elevator, Recreational |
| Parking Space Total | 1 |
| Pool Type | Outdoor Pool |
| Structure | Deck |
Building
| Bathroom Total | 2 |
| Bedrooms Above Ground | 2 |
| Bedrooms Total | 2 |
| Amenities | Party Room, Storage - Locker, Whirlpool, Laundry - In Suite, Exercise Centre |
| Appliances | Refrigerator, Dishwasher, Dryer, Hood Fan, Stove, Washer |
| Basement Development | Not Applicable |
| Basement Type | None (not Applicable) |
| Constructed Date | 1984 |
| Cooling Type | Heat Pump |
| Exterior Finish | Brick, Concrete |
| Flooring Type | Hardwood, Tile |
| Foundation Type | Poured Concrete |
| Half Bath Total | 1 |
| Heating Fuel | Electric |
| Heating Type | Heat Pump |
| Stories Total | 1 |
| Type | Apartment |
| Utility Water | Municipal Water |
Parking
| Underground |
Land
| Acreage | No |
| Land Amenities | Public Transit, Recreation Nearby, Shopping, Water Nearby |
| Landscape Features | Landscaped |
| Sewer | Municipal Sewage System |
| Zoning Description | Residential |
Rooms
| Level | Type | Length | Width | Dimensions |
|---|---|---|---|---|
| Main Level | Living Room | 18'0" x 14'0" | ||
| Main Level | Dining Room | 14'0" x 8'1" | ||
| Main Level | Kitchen | 10'0" x 8'0" | ||
| Main Level | Solarium | 10'5" x 6'0" | ||
| Main Level | Primary Bedroom | 15'0" x 10'6" | ||
| Main Level | Bedroom | 15'0" x 9'0" |
https://www.realtor.ca/real-estate/26859892/2871-richmond-road-unit1416-ottawa-britannia-heights

343 Preston Street, 11th Floor
Ottawa, Ontario K1S 1N4
