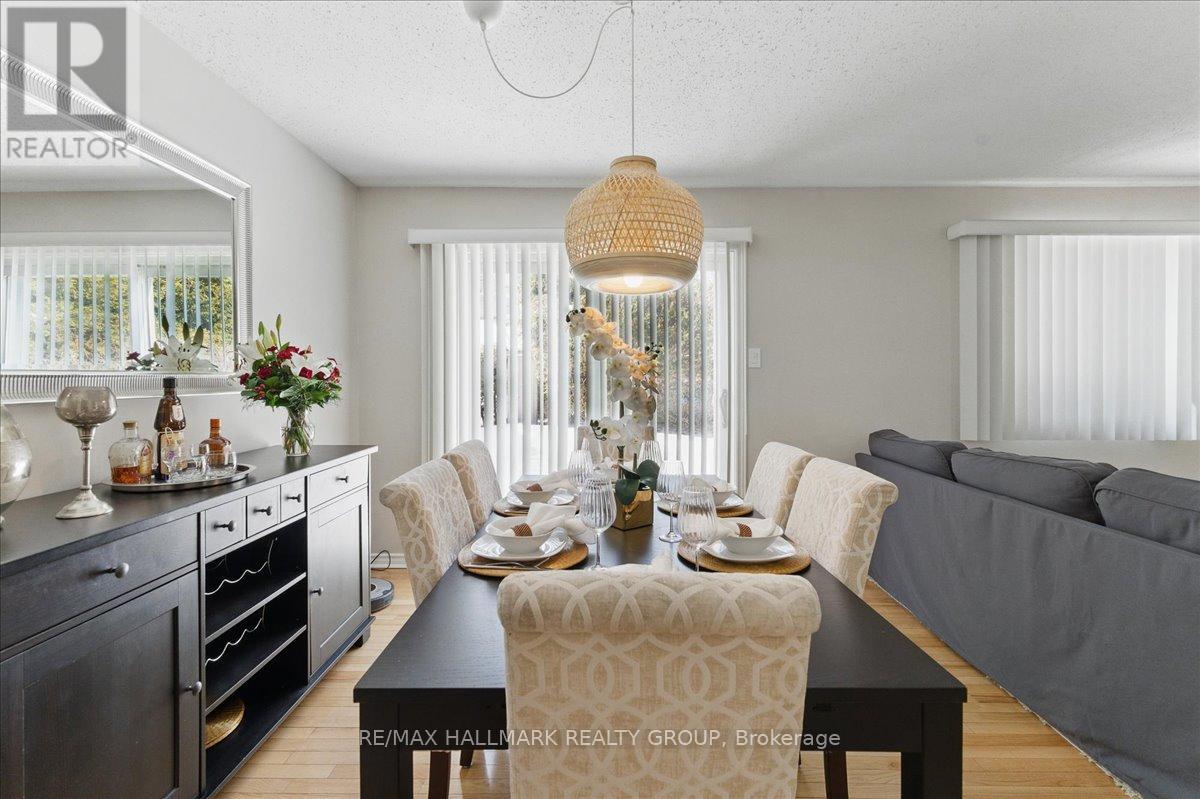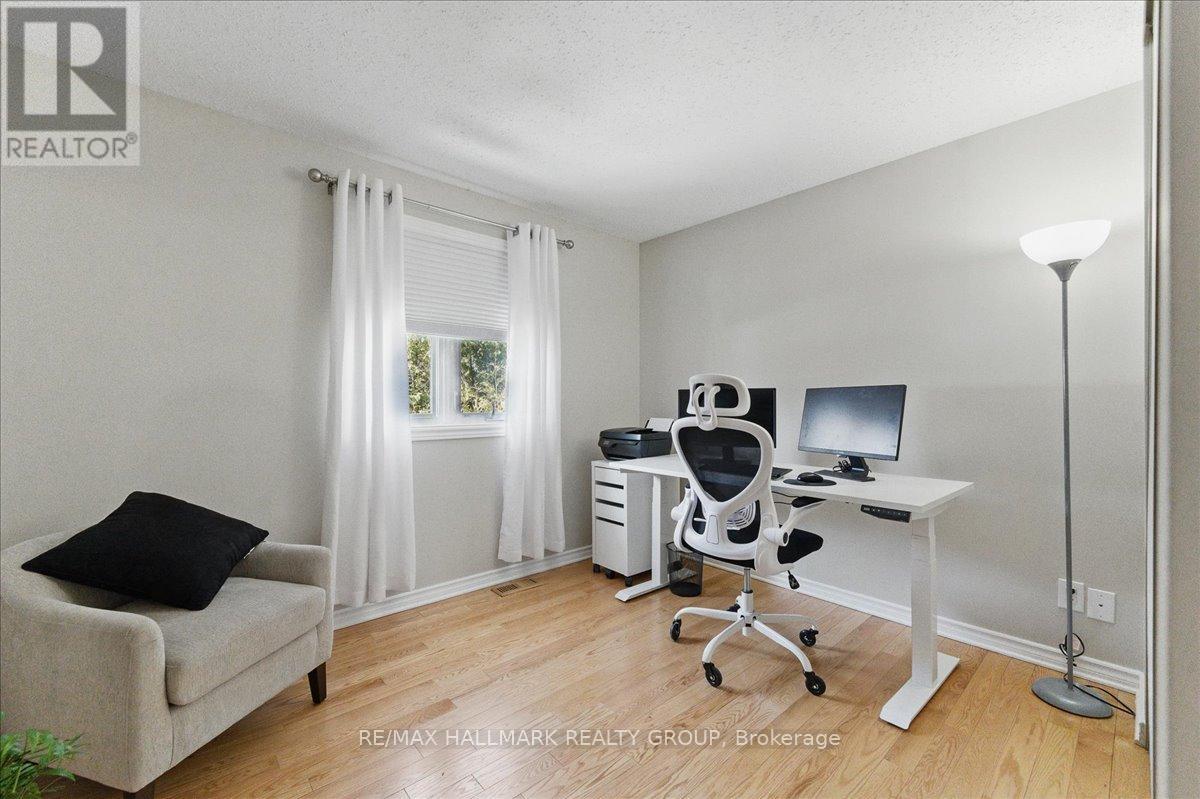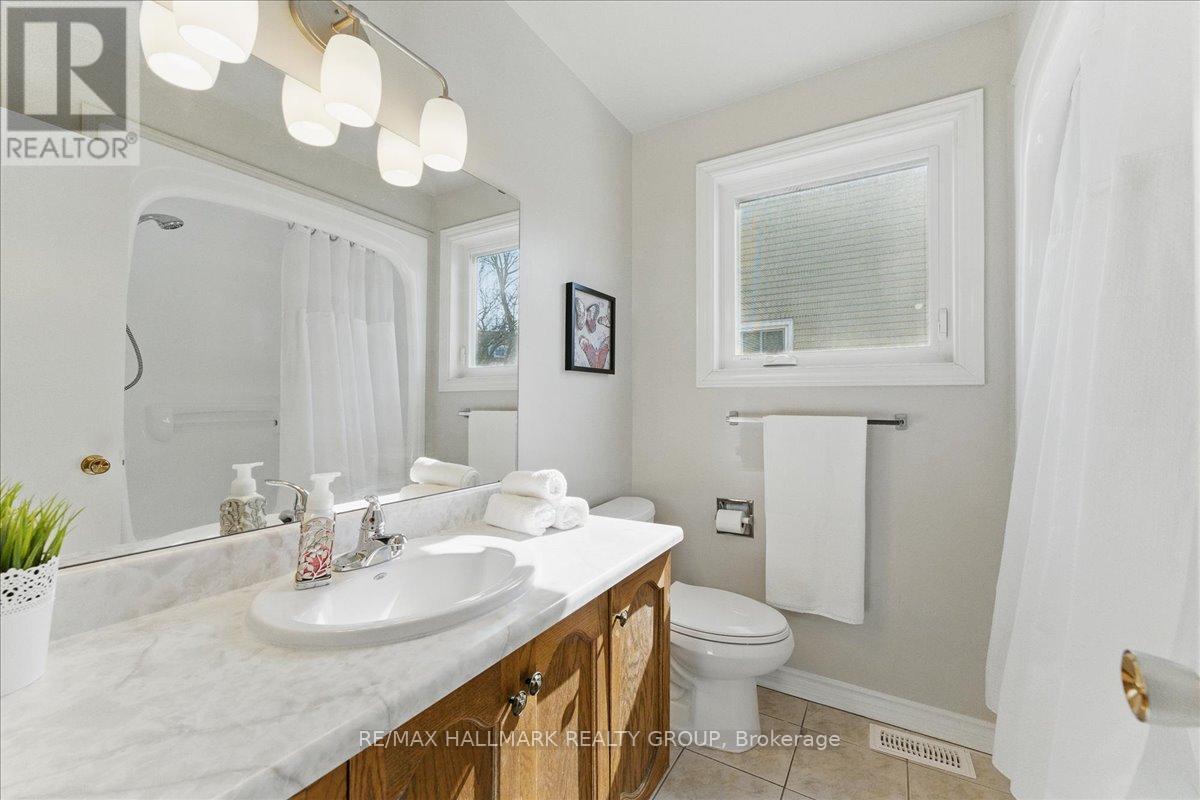288 Pickford Drive Ottawa, Ontario K2L 3T5
$549,900Maintenance, Insurance
$152.37 Monthly
Maintenance, Insurance
$152.37 MonthlyOPEN HOUSE March 23rd 2-4pm *** Welcome to 288 Pickford Drive! Presenting a fantastic opportunity to own an exceptional end-unit, two-storey home featuring three generously sized bedrooms and three well-appointed bathrooms. This home is designed for modern living, boasting a carpet-free environment and a charming wood fireplace. Enjoy the benefits of a private backyard, perfect for outdoor living. Situated in a highly sought-after neighbourhood, this property provides unparalleled convenience with easy access to a wide range of amenities, reliable public transportation, and major highway connections. Families will appreciate the proximity to excellent schools and beautiful parks. The home is carpet-free and features a cozy wood-burning fireplace, creating a warm and inviting atmosphere. (id:49712)
Property Details
| MLS® Number | X12027093 |
| Property Type | Single Family |
| Neigbourhood | Kanata |
| Community Name | 9002 - Kanata - Katimavik |
| Community Features | Pet Restrictions |
| Features | Balcony, Carpet Free |
| Parking Space Total | 2 |
| Structure | Porch |
Building
| Bathroom Total | 3 |
| Bedrooms Above Ground | 3 |
| Bedrooms Total | 3 |
| Age | 16 To 30 Years |
| Amenities | Fireplace(s) |
| Appliances | Oven - Built-in, Range, Water Heater, Central Vacuum, Dishwasher, Dryer, Microwave, Stove, Washer, Refrigerator |
| Basement Development | Unfinished |
| Basement Type | Full (unfinished) |
| Cooling Type | Central Air Conditioning |
| Exterior Finish | Brick, Vinyl Siding |
| Fireplace Present | Yes |
| Fireplace Total | 1 |
| Foundation Type | Poured Concrete |
| Half Bath Total | 1 |
| Heating Fuel | Natural Gas |
| Heating Type | Forced Air |
| Stories Total | 2 |
| Size Interior | 1,200 - 1,399 Ft2 |
| Type | Row / Townhouse |
Parking
| Attached Garage | |
| Garage |
Land
| Acreage | No |
| Zoning Description | Residential Condo |
Rooms
| Level | Type | Length | Width | Dimensions |
|---|---|---|---|---|
| Second Level | Primary Bedroom | 3.27 m | 4.08 m | 3.27 m x 4.08 m |
| Second Level | Bedroom | 3.14 m | 2.79 m | 3.14 m x 2.79 m |
| Second Level | Bedroom | 3.25 m | 2.79 m | 3.25 m x 2.79 m |
| Basement | Recreational, Games Room | 6.4 m | 3.35 m | 6.4 m x 3.35 m |
| Main Level | Kitchen | 2.89 m | 2.13 m | 2.89 m x 2.13 m |
| Main Level | Dining Room | 2.33 m | 2.05 m | 2.33 m x 2.05 m |
https://www.realtor.ca/real-estate/28041640/288-pickford-drive-ottawa-9002-kanata-katimavik


700 Eagleson Road, Suite 105
Ottawa, Ontario K2M 2G9
























