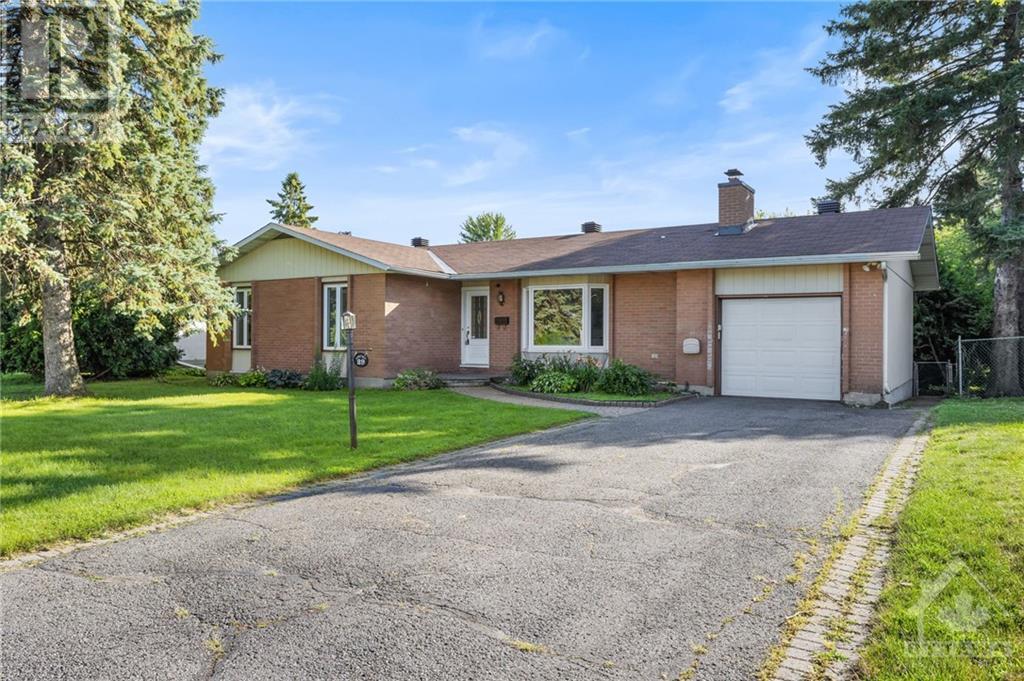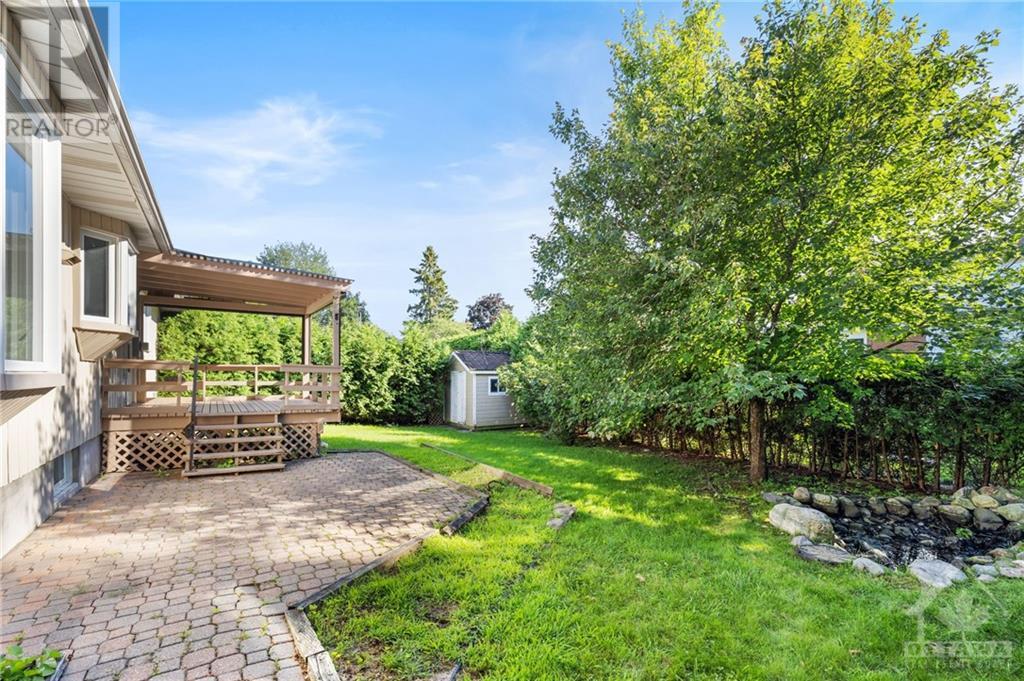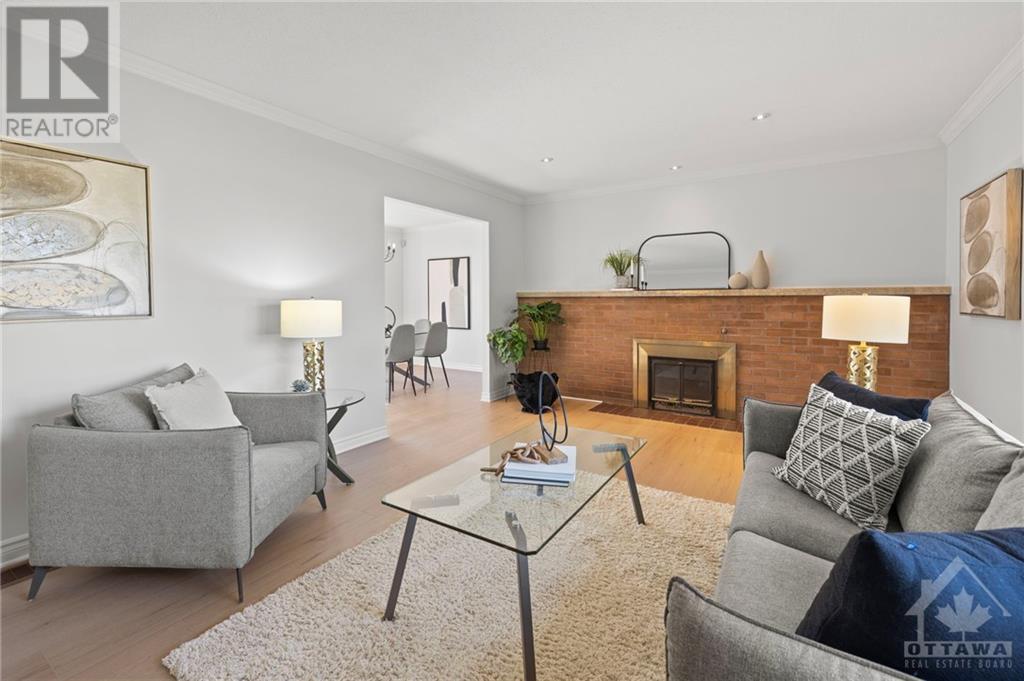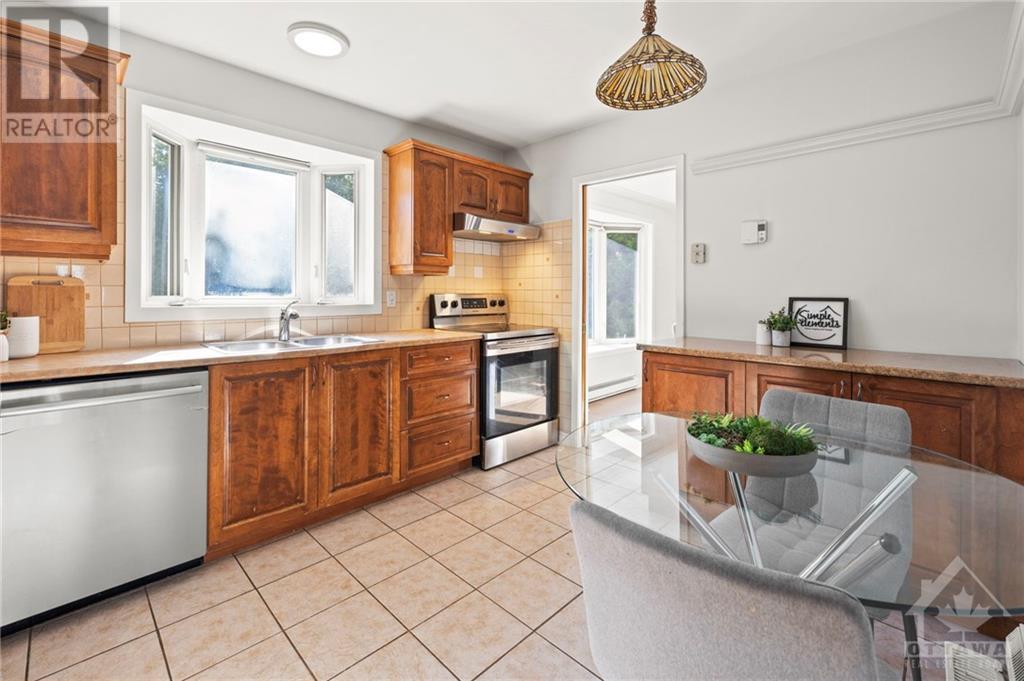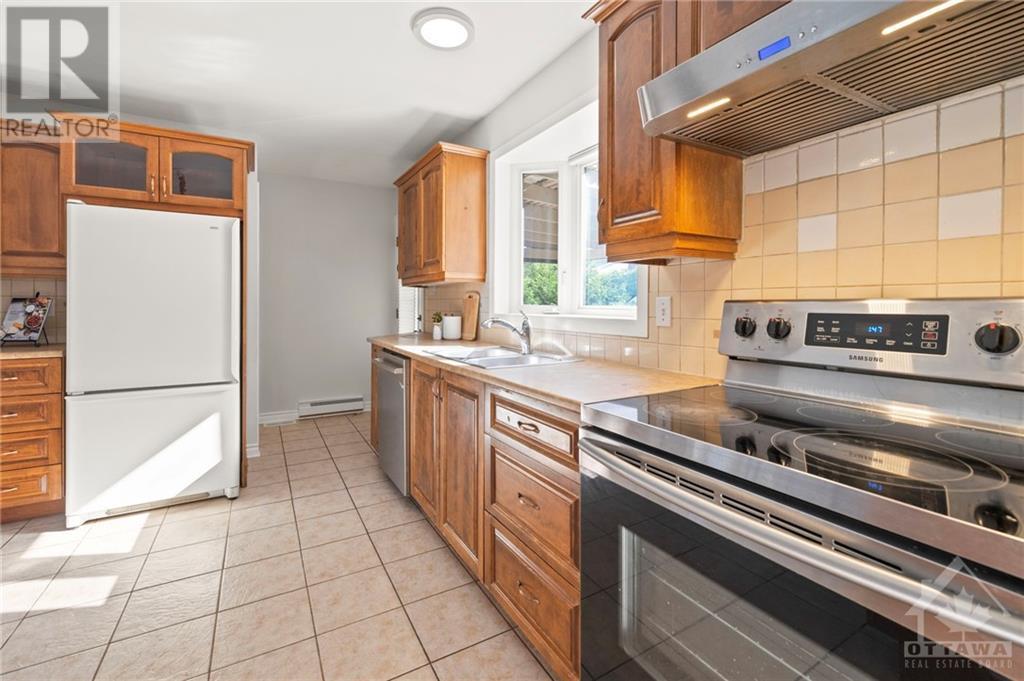4 Bedroom 3 Bathroom
Bungalow Fireplace Central Air Conditioning Baseboard Heaters, Forced Air Land / Yard Lined With Hedges, Landscaped
$675,000
Nestled in the desirable community of Barrhaven, this rarely available 3+1 bedroom bungalow comes complete with an attached garage. Set on an expansive lot adorned with mature trees, the private fenced yard boasts a spacious deck that sets the stage for cherished family barbecues and outdoor gatherings. Bright windows flood the interior with natural light, enhancing the spacious feel of every room. The main floor features a luxurious primary bedroom with a convenient 2-piece ensuite, complemented by two additional bedrooms and a full bath. Downstairs, the expansive lower level provides endless possibilities with a sprawling recreation room, an additional bedroom with a 3-piece ensuite, along with a spacious laundry room. Enjoy the convenience of living within walking distance to schools, parks, shopping, and other essential amenities that Barrhaven has to offer. Don't miss out on this exceptional opportunity. (id:49712)
Property Details
| MLS® Number | 1403933 |
| Property Type | Single Family |
| Neigbourhood | Barrhaven/Pheasant Run |
| Community Name | Nepean |
| AmenitiesNearBy | Public Transit, Recreation Nearby, Shopping |
| CommunityFeatures | Family Oriented |
| ParkingSpaceTotal | 3 |
| StorageType | Storage Shed |
| Structure | Deck |
Building
| BathroomTotal | 3 |
| BedroomsAboveGround | 3 |
| BedroomsBelowGround | 1 |
| BedroomsTotal | 4 |
| Appliances | Refrigerator, Dishwasher, Dryer, Hood Fan, Stove, Washer, Alarm System |
| ArchitecturalStyle | Bungalow |
| BasementDevelopment | Finished |
| BasementType | Full (finished) |
| ConstructedDate | 1967 |
| ConstructionStyleAttachment | Detached |
| CoolingType | Central Air Conditioning |
| ExteriorFinish | Brick, Siding |
| FireProtection | Smoke Detectors |
| FireplacePresent | Yes |
| FireplaceTotal | 1 |
| FlooringType | Wall-to-wall Carpet, Laminate, Ceramic |
| FoundationType | Poured Concrete |
| HalfBathTotal | 1 |
| HeatingFuel | Electric, Natural Gas |
| HeatingType | Baseboard Heaters, Forced Air |
| StoriesTotal | 1 |
| Type | House |
| UtilityWater | Municipal Water |
Parking
Land
| Acreage | No |
| FenceType | Fenced Yard |
| LandAmenities | Public Transit, Recreation Nearby, Shopping |
| LandscapeFeatures | Land / Yard Lined With Hedges, Landscaped |
| Sewer | Municipal Sewage System |
| SizeDepth | 99 Ft ,9 In |
| SizeFrontage | 64 Ft ,11 In |
| SizeIrregular | 64.93 Ft X 99.77 Ft |
| SizeTotalText | 64.93 Ft X 99.77 Ft |
| ZoningDescription | Residential |
Rooms
| Level | Type | Length | Width | Dimensions |
|---|
| Basement | Bedroom | | | 12'9" x 14'8" |
| Basement | 3pc Ensuite Bath | | | 7'5" x 9'1" |
| Basement | Laundry Room | | | 11'7" x 10'9" |
| Basement | Recreation Room | | | 24'9" x 21'6" |
| Main Level | Living Room | | | 16'6" x 12'6" |
| Main Level | Dining Room | | | 12'5" x 9'6" |
| Main Level | Kitchen | | | 15'10" x 11'8" |
| Main Level | Foyer | | | 4'10" x 10'4" |
| Main Level | Primary Bedroom | | | 11'8" x 16'2" |
| Main Level | Bedroom | | | 9'1" x 12'7" |
| Main Level | Bedroom | | | 8'10" x 12'7" |
| Main Level | 2pc Ensuite Bath | | | 4'9" x 4'8" |
| Main Level | 3pc Bathroom | | | 4'9" x 8'8" |
https://www.realtor.ca/real-estate/27208297/29-barrhaven-crescent-ottawa-barrhavenpheasant-run

