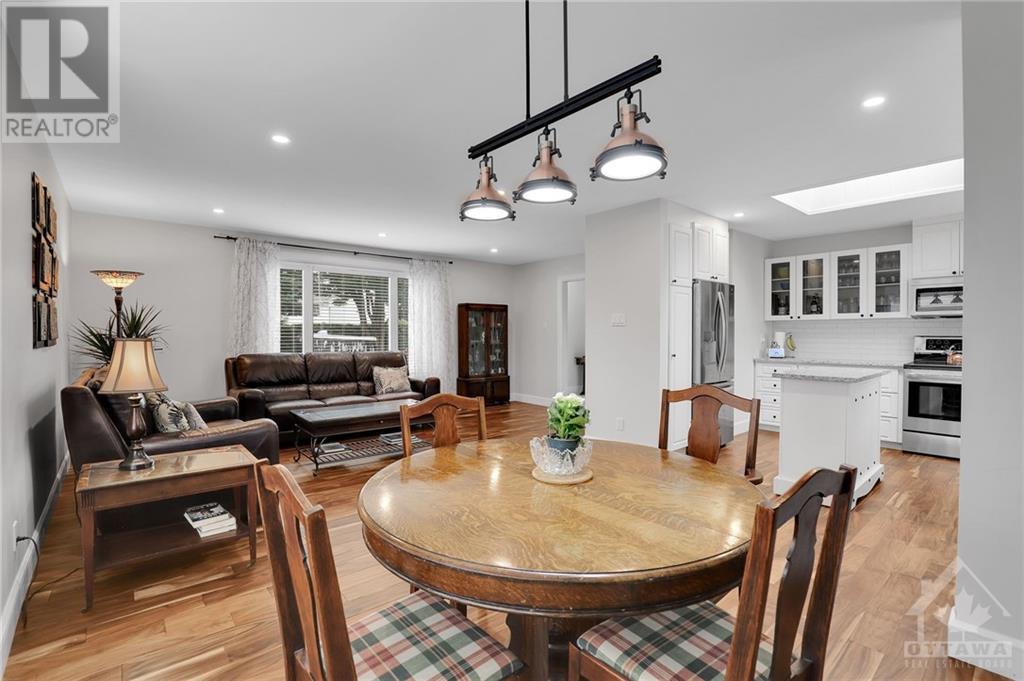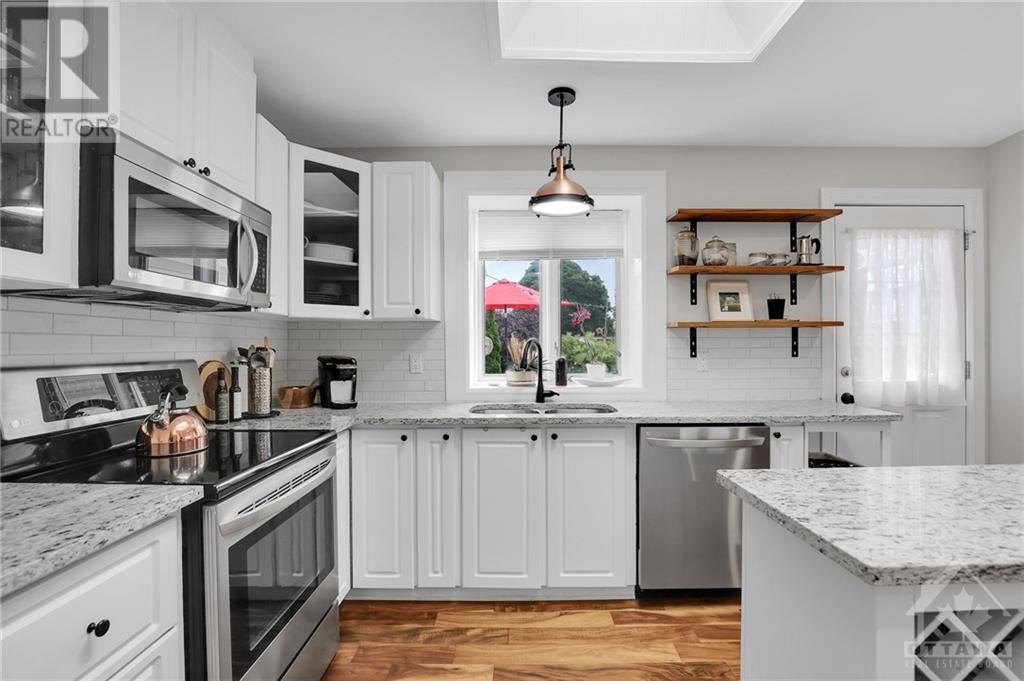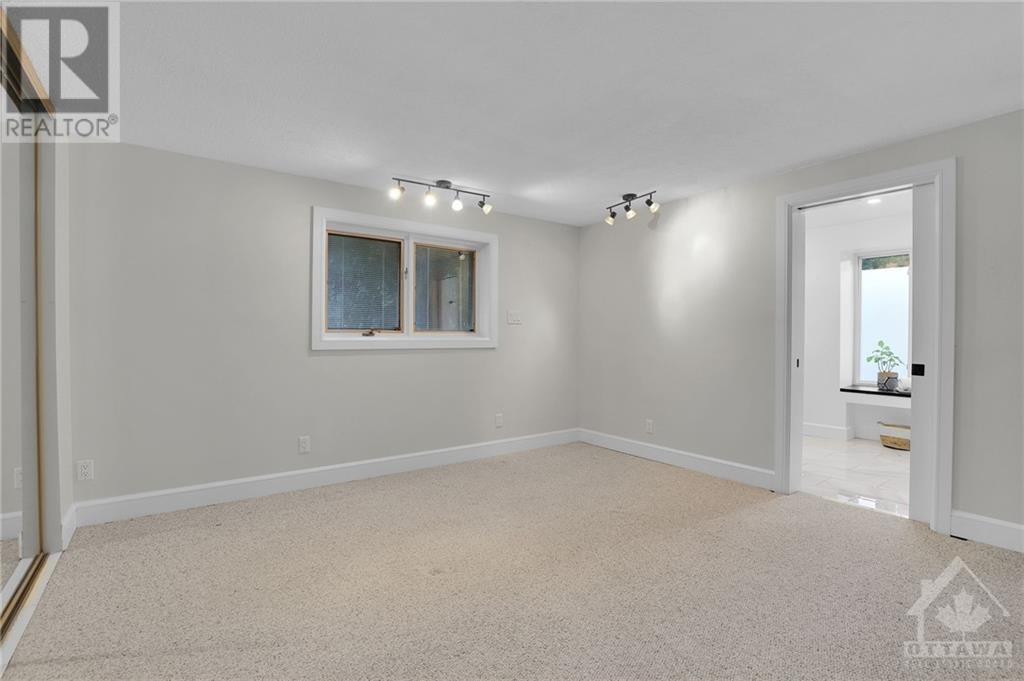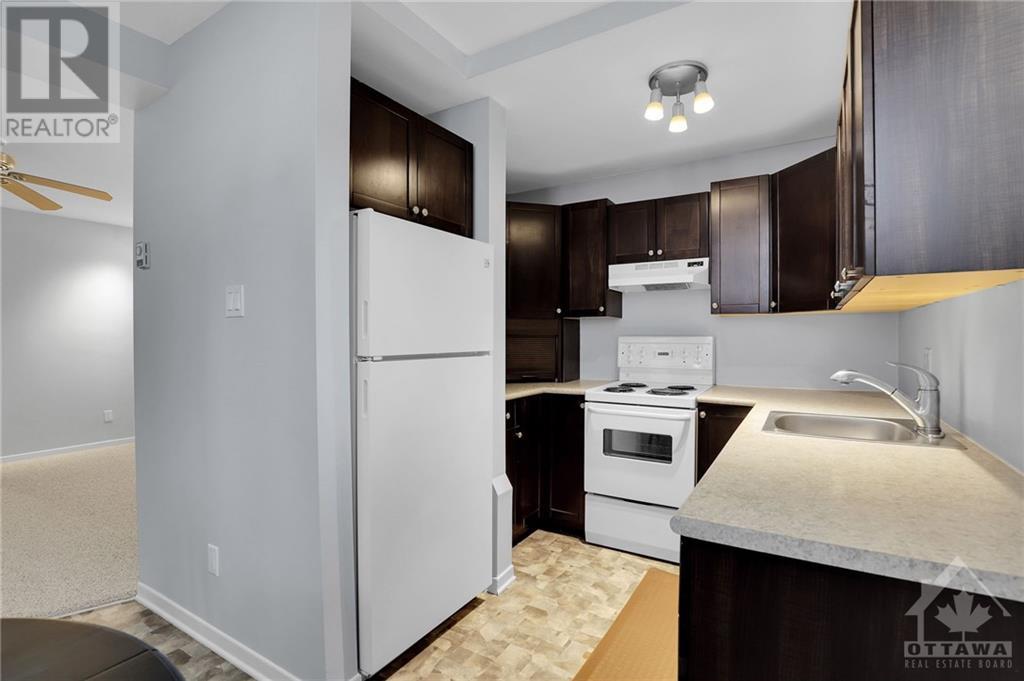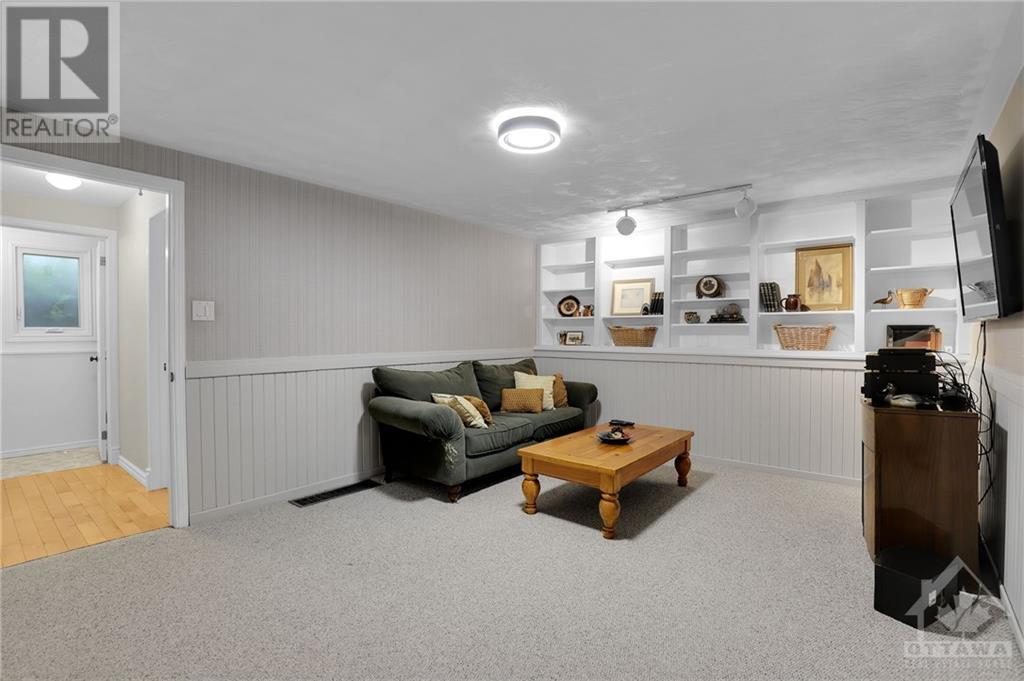29 Biscayne Crescent Ottawa, Ontario K2E 5R9
$899,900
Deceptive space in this enlarged split with two storey rear addition that can easily be a separate unit. Backing on park space and situated on a quiet crescent this thoughtfully updated home is ideal for multi-generational family or extra income. Open concept main floor is perfect entertaining space and offers gorgeous hardwood floors, pot lights and updated kitchen with quartz counters. The primary bedroom features a stylish new ensuite bath with glass shower and heated floors. Two more bedrooms, a smart home office and full bath also on this level. The lower split with oversized windows includes 4th bedroom, powder room and comfy recroom. Generous storage & laundry on the basement level. The rear addition currently with kitchen and living space has its own entrance & easily separates from the main unit if desired. Summer entertaining is also a breeze w/ a large deck off the kitchen, pool-sized private yard & bonus storage shed. The oversized garage tops off this tremendous offering! (id:49712)
Property Details
| MLS® Number | 1402702 |
| Property Type | Single Family |
| Neigbourhood | Stewart Farm |
| Community Name | Nepean |
| AmenitiesNearBy | Public Transit, Recreation Nearby, Shopping |
| Features | Private Setting, Automatic Garage Door Opener |
| ParkingSpaceTotal | 4 |
| Structure | Deck |
Building
| BathroomTotal | 3 |
| BedroomsAboveGround | 4 |
| BedroomsTotal | 4 |
| Appliances | Refrigerator, Dishwasher, Dryer, Microwave Range Hood Combo, Stove, Blinds |
| BasementDevelopment | Finished |
| BasementType | Full (finished) |
| ConstructedDate | 1970 |
| ConstructionStyleAttachment | Detached |
| CoolingType | Central Air Conditioning |
| ExteriorFinish | Brick, Siding |
| FlooringType | Wall-to-wall Carpet, Mixed Flooring, Hardwood, Tile |
| FoundationType | Poured Concrete |
| HalfBathTotal | 1 |
| HeatingFuel | Electric, Natural Gas |
| HeatingType | Baseboard Heaters, Forced Air |
| Type | House |
| UtilityWater | Municipal Water |
Parking
| Detached Garage | |
| Surfaced |
Land
| Acreage | No |
| LandAmenities | Public Transit, Recreation Nearby, Shopping |
| LandscapeFeatures | Landscaped |
| Sewer | Municipal Sewage System |
| SizeDepth | 100 Ft |
| SizeFrontage | 65 Ft |
| SizeIrregular | 65 Ft X 100 Ft |
| SizeTotalText | 65 Ft X 100 Ft |
| ZoningDescription | Residential |
Rooms
| Level | Type | Length | Width | Dimensions |
|---|---|---|---|---|
| Second Level | Primary Bedroom | 15'0" x 13'2" | ||
| Second Level | 4pc Ensuite Bath | Measurements not available | ||
| Second Level | Bedroom | 11'1" x 9'11" | ||
| Second Level | Full Bathroom | Measurements not available | ||
| Second Level | Bedroom | 14'1" x 9'11" | ||
| Basement | Laundry Room | 12'8" x 12'2" | ||
| Basement | Storage | Measurements not available | ||
| Lower Level | 2pc Bathroom | Measurements not available | ||
| Lower Level | Bedroom | 12'2" x 10'0" | ||
| Lower Level | Family Room | 16'0" x 12'4" | ||
| Lower Level | Recreation Room | 14'5" x 12'5" | ||
| Lower Level | Kitchen | 14'5" x 9'3" | ||
| Main Level | Living Room | 19'3" x 12'10" | ||
| Main Level | Dining Room | 10'4" x 9'11" | ||
| Main Level | Kitchen | 13'7" x 10'7" |
https://www.realtor.ca/real-estate/27182659/29-biscayne-crescent-ottawa-stewart-farm


610 Bronson Avenue
Ottawa, Ontario K1S 4E6


610 Bronson Avenue
Ottawa, Ontario K1S 4E6


610 Bronson Avenue
Ottawa, Ontario K1S 4E6



