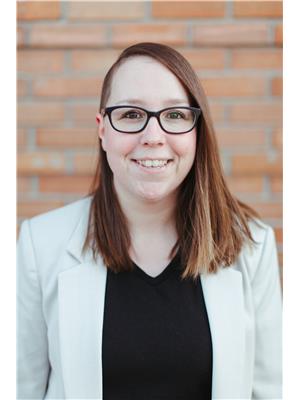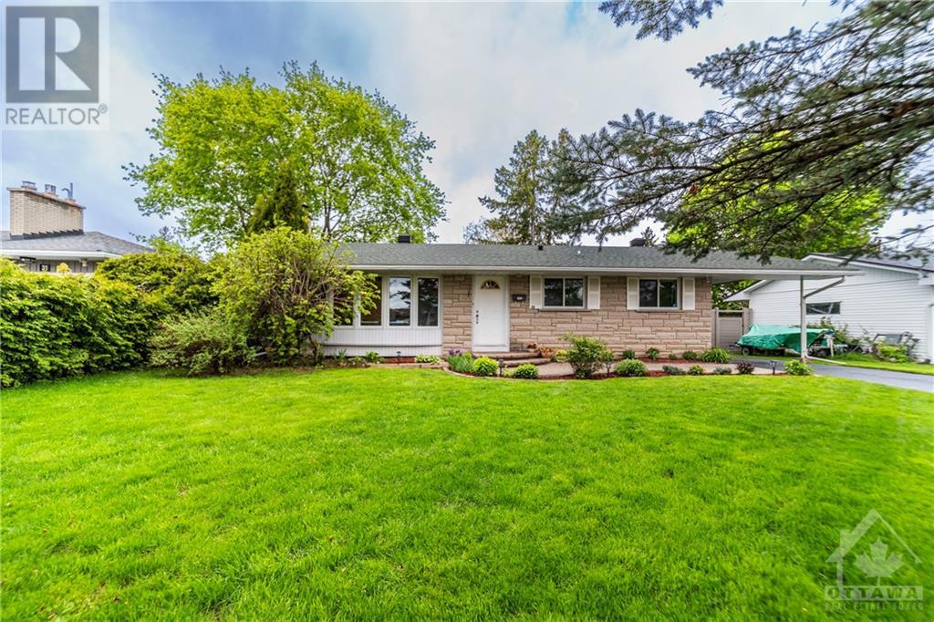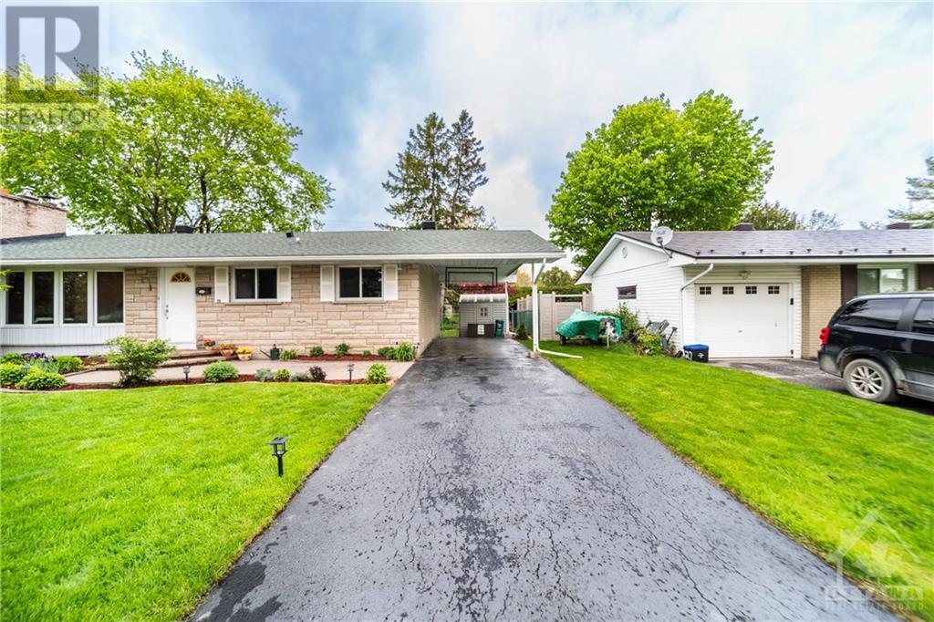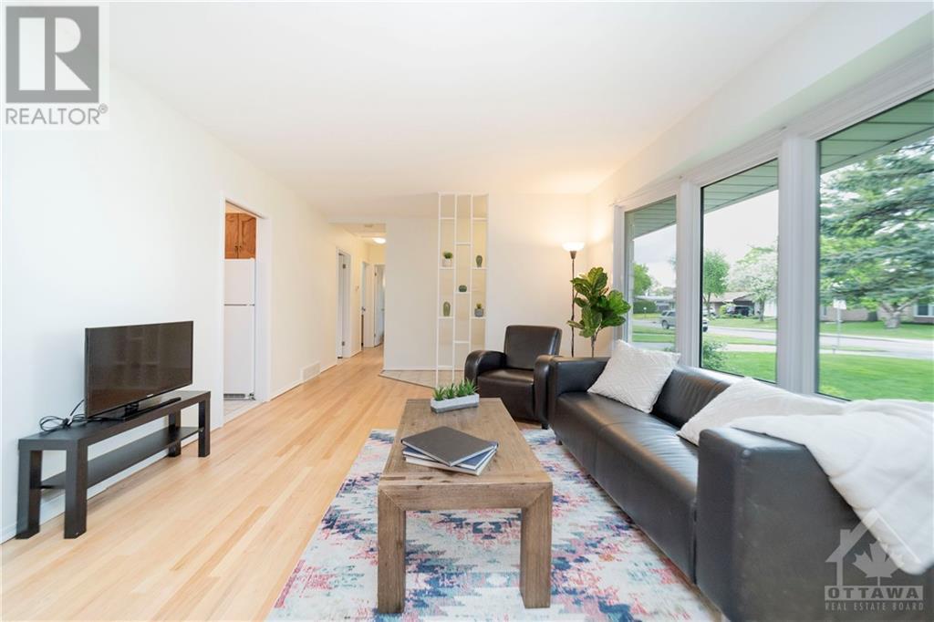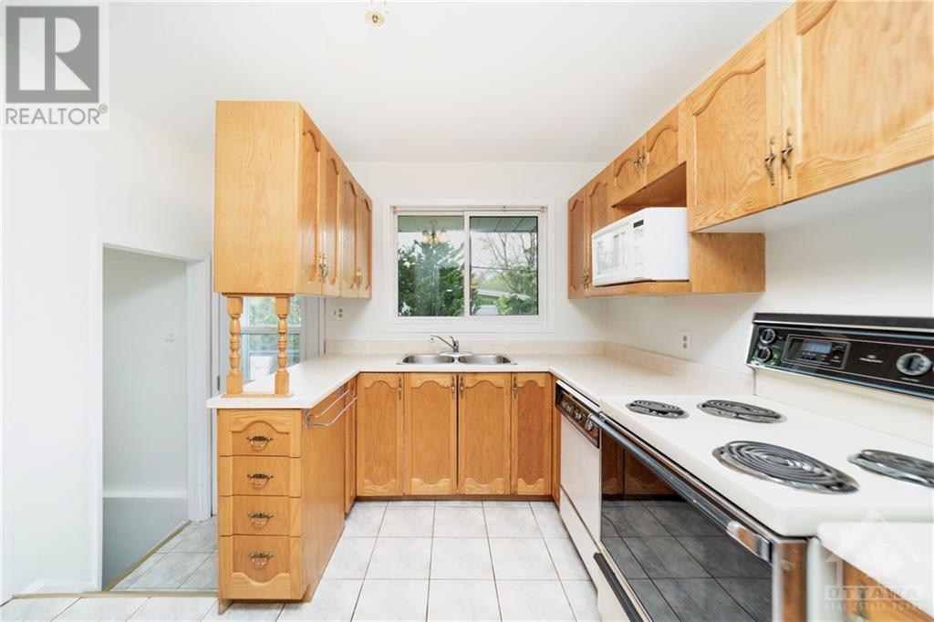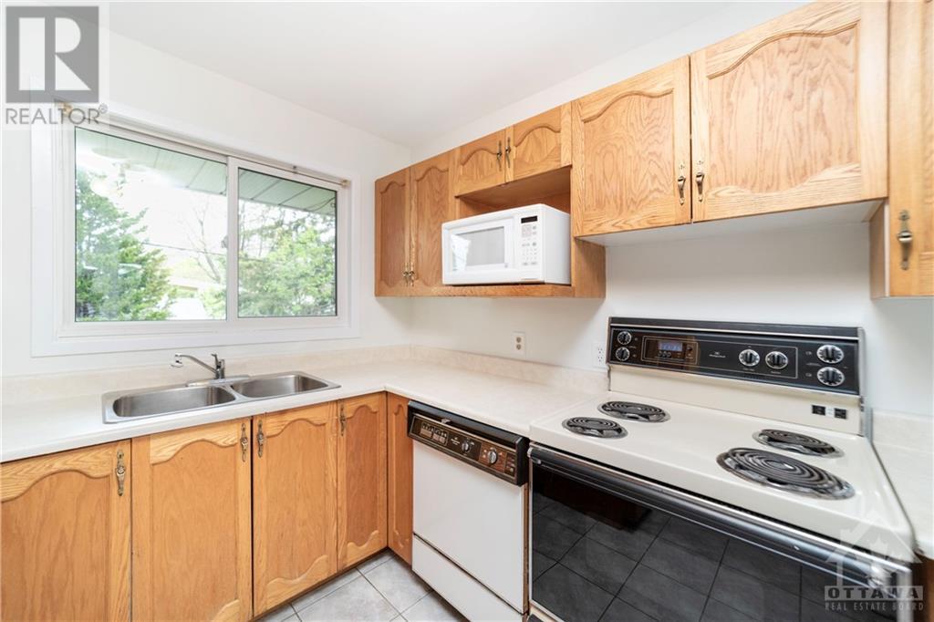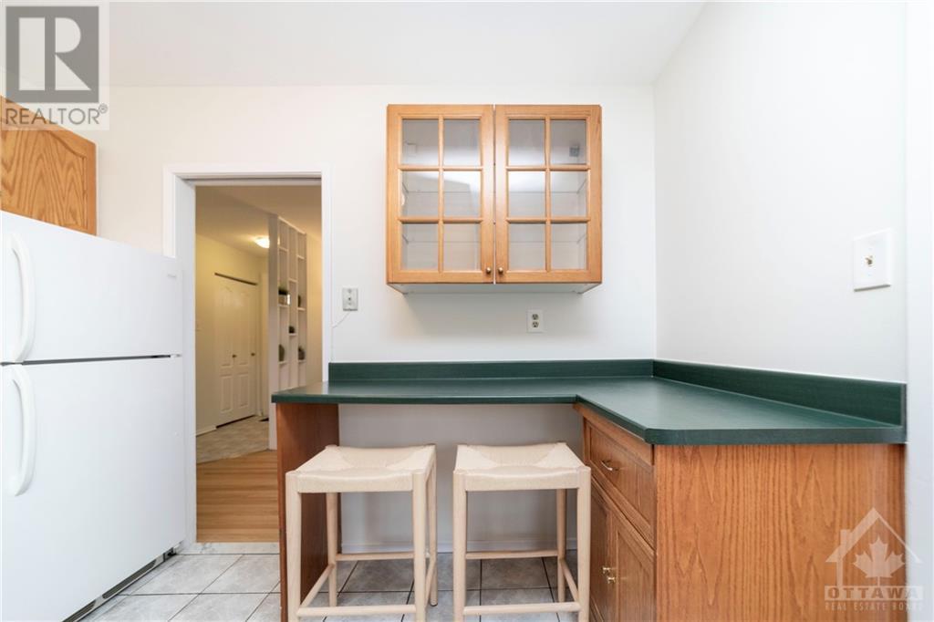3 Bedroom 2 Bathroom
Bungalow Central Air Conditioning Forced Air
$614,900
Welcome to 29 Longwood Ave, a charming bungalow in peaceful Bells Corners. This 3-bedroom, 2-bathroom home offers comfort and potential. The beautifully landscaped exterior with new interlock pathways adds inviting curb appeal. Inside, the main level features refinished hardwood floors and fresh paint, creating a bright atmosphere. The older kitchen and bathrooms offer great opportunities for redesign. The partially finished basement, which includes a second bathroom, provides additional living space. With direct rear door access, this area holds potential for investors to create a secondary dwelling unit. The peaceful backyard features mature trees and gardens and is fully fenced. Located in a quiet neighborhood near shopping, transportation, amenities, and schools, this home is perfect for families, investors or anyone looking for single level living space. 24 hour irrevocable on all offers. (id:49712)
Property Details
| MLS® Number | 1392355 |
| Property Type | Single Family |
| Neigbourhood | Lynwood Village/ Bells Corners |
| Community Name | Nepean |
| AmenitiesNearBy | Public Transit, Recreation Nearby, Shopping |
| ParkingSpaceTotal | 3 |
Building
| BathroomTotal | 2 |
| BedroomsAboveGround | 3 |
| BedroomsTotal | 3 |
| Appliances | Refrigerator, Dishwasher, Dryer, Stove, Washer |
| ArchitecturalStyle | Bungalow |
| BasementDevelopment | Partially Finished |
| BasementType | Full (partially Finished) |
| ConstructedDate | 1960 |
| ConstructionStyleAttachment | Detached |
| CoolingType | Central Air Conditioning |
| ExteriorFinish | Stone, Brick |
| FlooringType | Mixed Flooring, Hardwood |
| FoundationType | Poured Concrete |
| HeatingFuel | Natural Gas |
| HeatingType | Forced Air |
| StoriesTotal | 1 |
| Type | House |
| UtilityWater | Municipal Water |
Parking
Land
| Acreage | No |
| FenceType | Fenced Yard |
| LandAmenities | Public Transit, Recreation Nearby, Shopping |
| Sewer | Municipal Sewage System |
| SizeDepth | 100 Ft |
| SizeFrontage | 66 Ft ,11 In |
| SizeIrregular | 66.92 Ft X 100 Ft |
| SizeTotalText | 66.92 Ft X 100 Ft |
| ZoningDescription | Residential |
Rooms
| Level | Type | Length | Width | Dimensions |
|---|
| Lower Level | Recreation Room | | | 16'4" x 12'5" |
| Lower Level | Den | | | 10'5" x 10'1“ |
| Lower Level | 3pc Bathroom | | | 6'10" x 5'10" |
| Lower Level | Storage | | | 11'7" x 11'3" |
| Main Level | Foyer | | | 9'0" x 3'10" |
| Main Level | Living Room | | | 18'4" x 11'10" |
| Main Level | Dining Room | | | 7'11" x 7'8" |
| Main Level | Kitchen | | | 10'4" x 11'0" |
| Main Level | Primary Bedroom | | | 11'9" x 10'10" |
| Main Level | Bedroom | | | 11'10" x 8'8" |
| Main Level | Bedroom | | | 10'10" x 7'10" |
| Main Level | 3pc Bathroom | | | 8'6" x 4'4" |
https://www.realtor.ca/real-estate/26906322/29-longwood-avenue-nepean-lynwood-village-bells-corners

