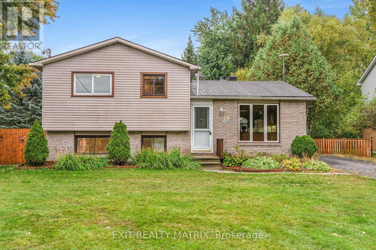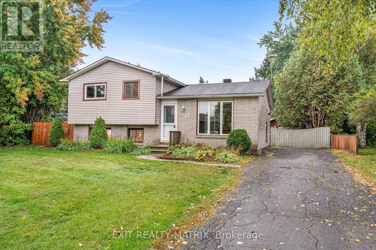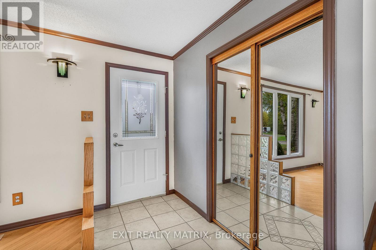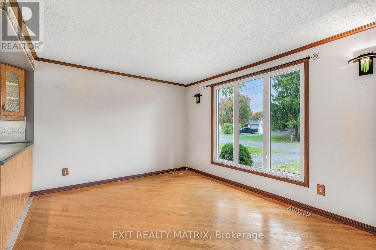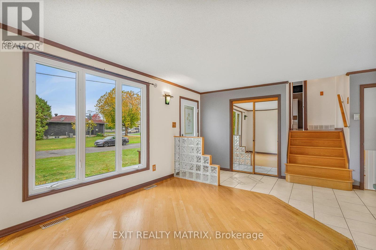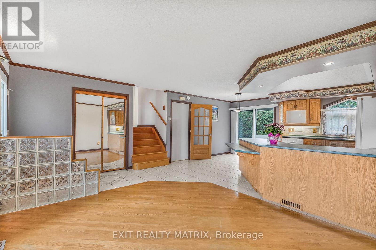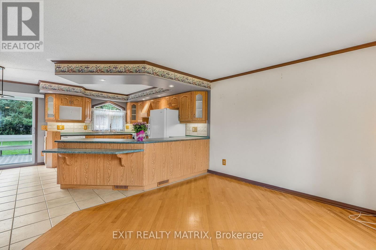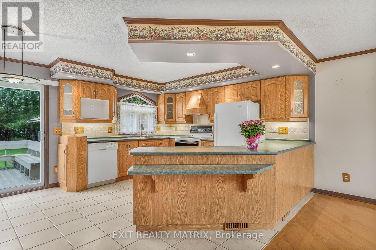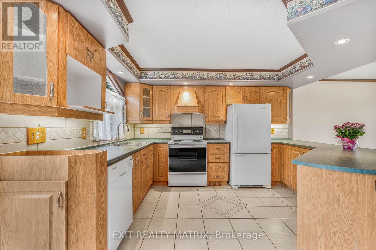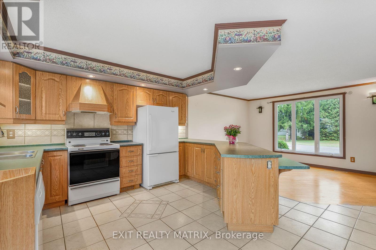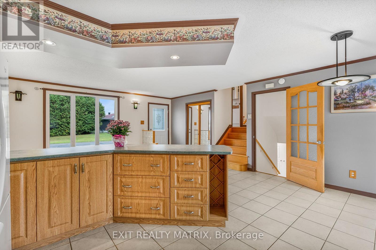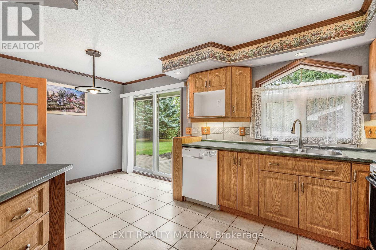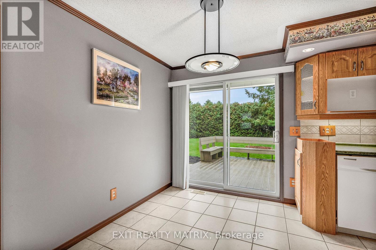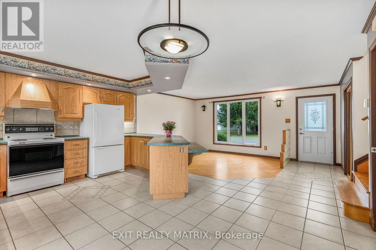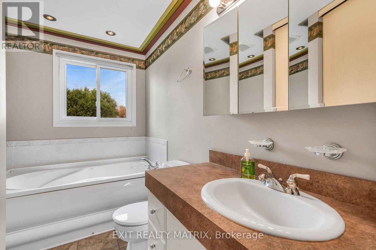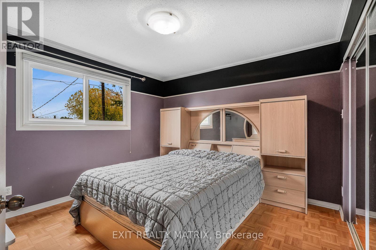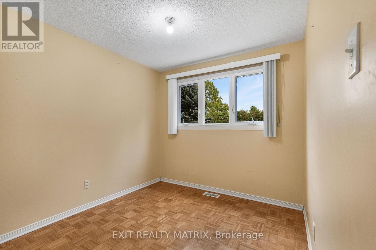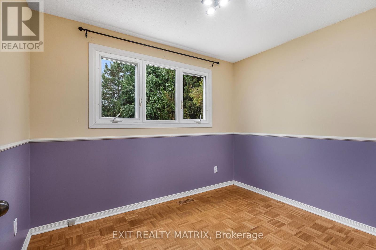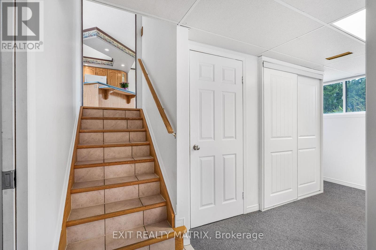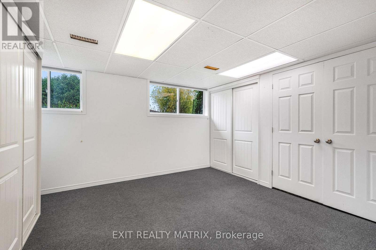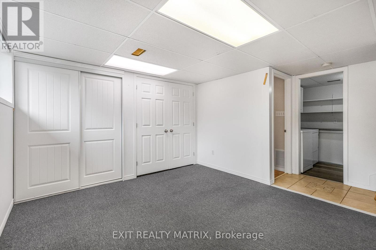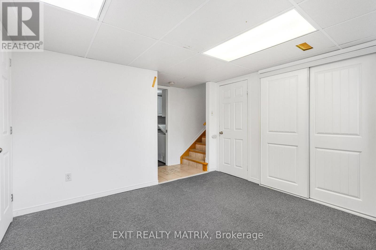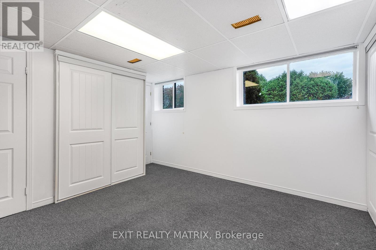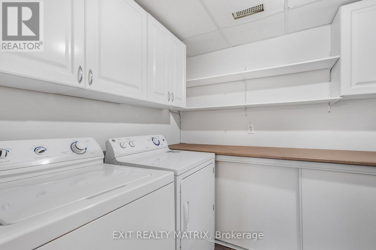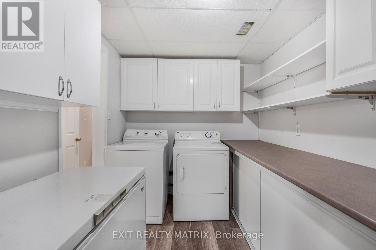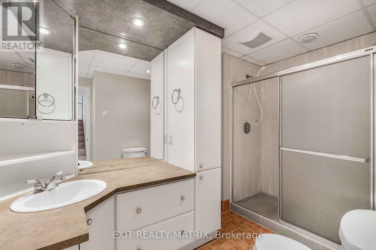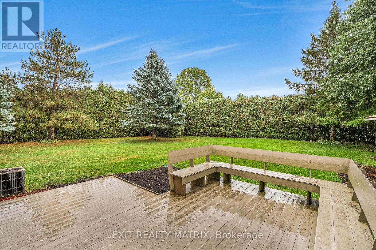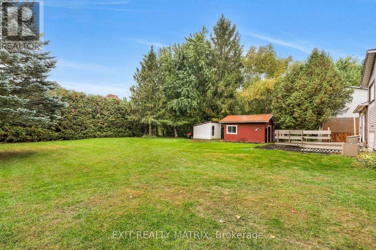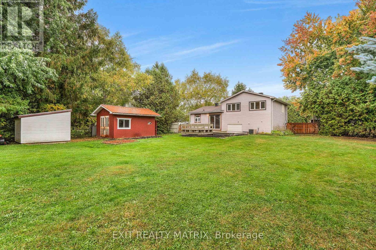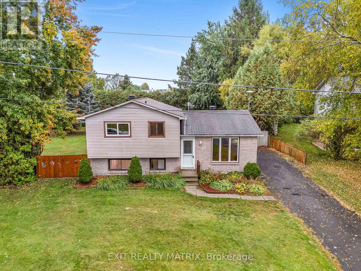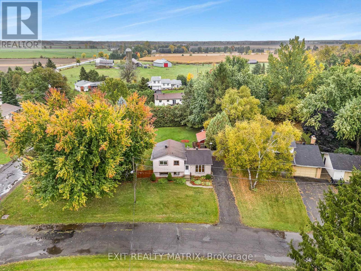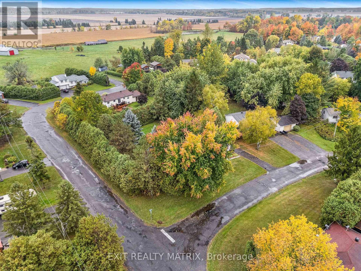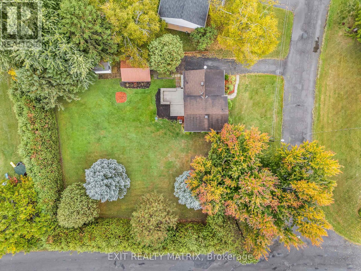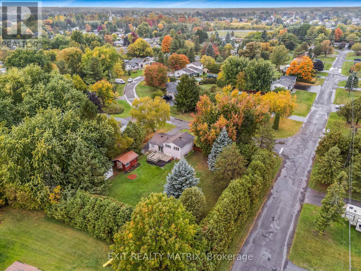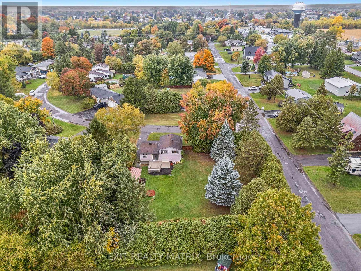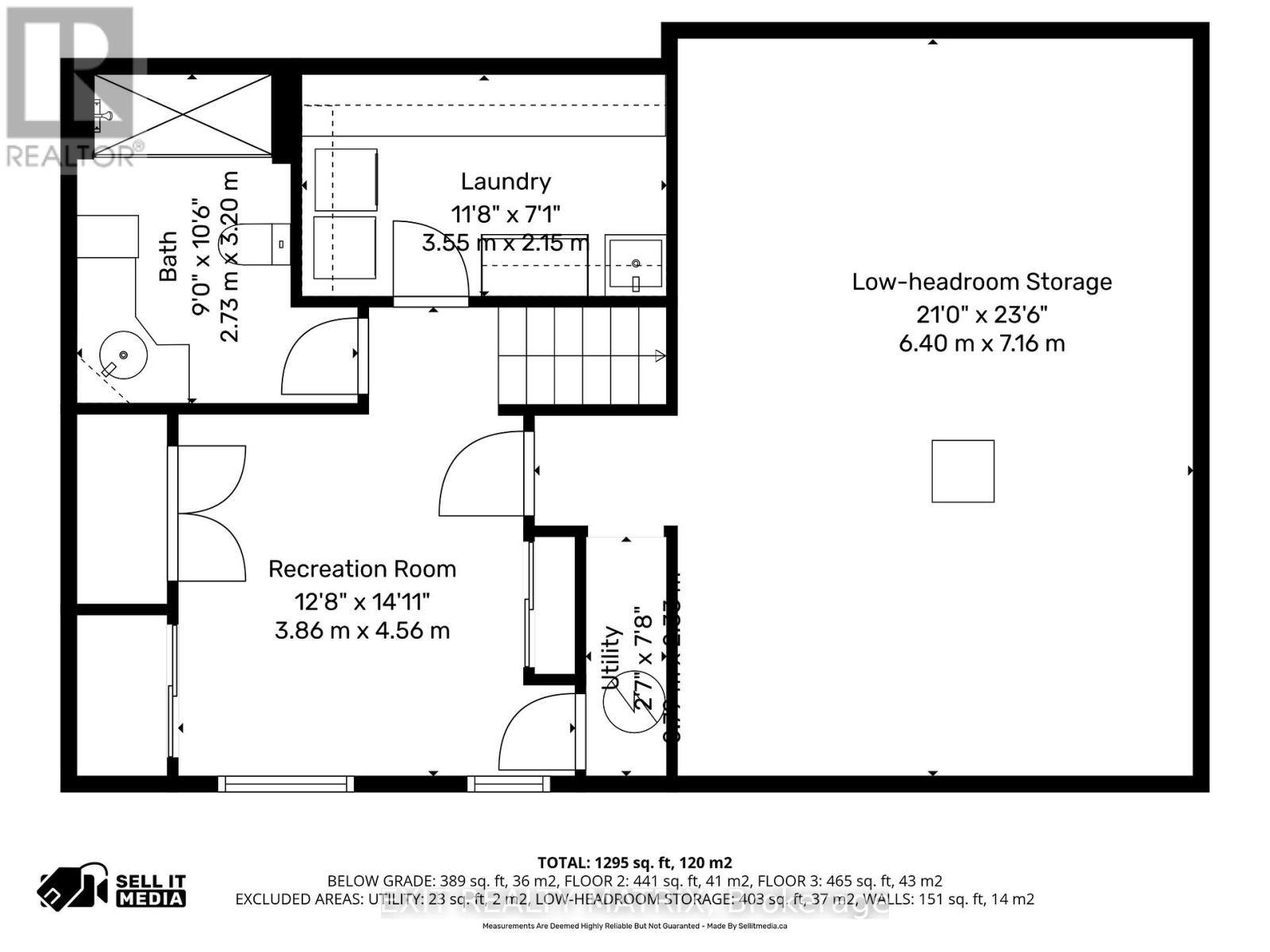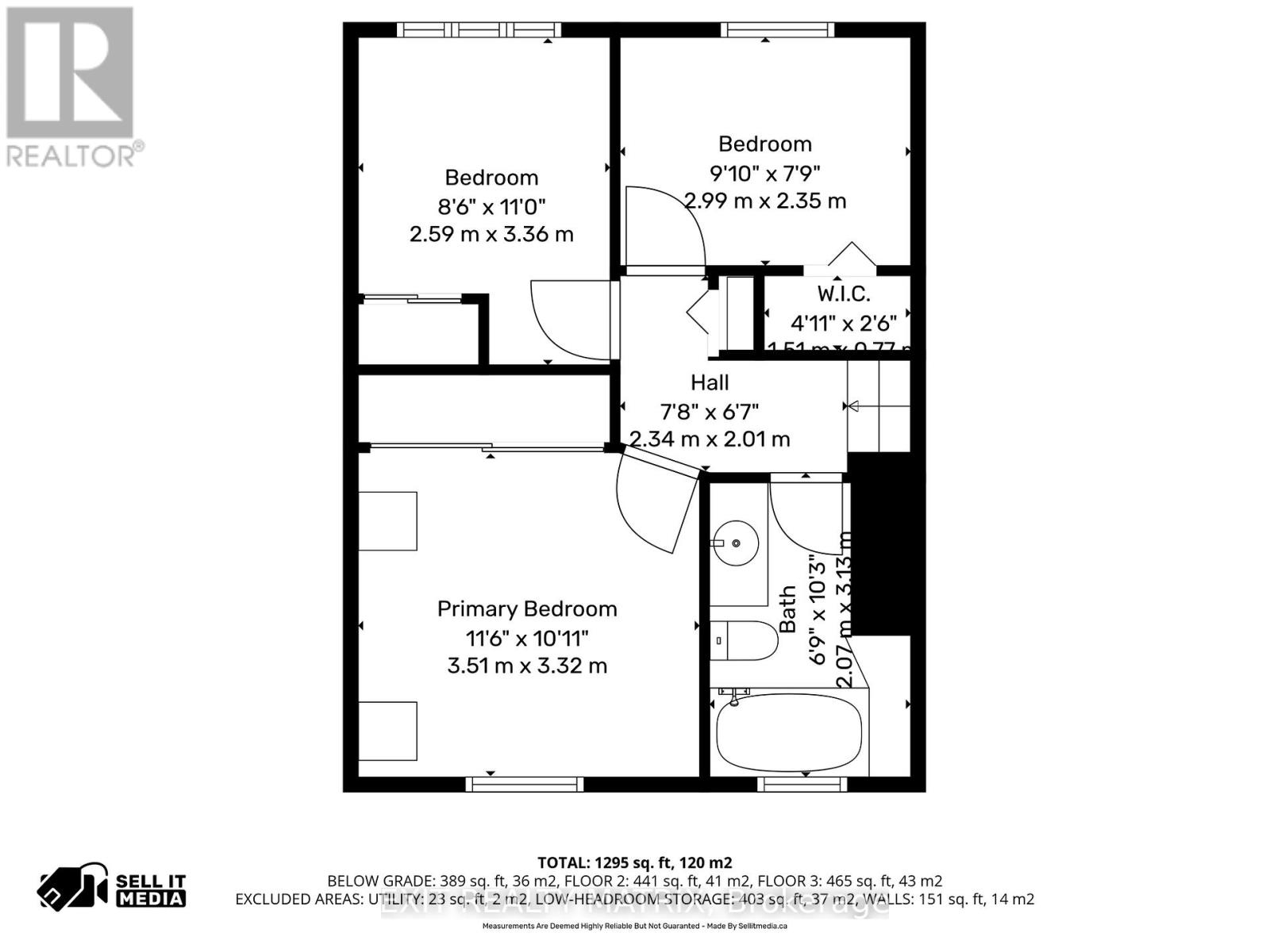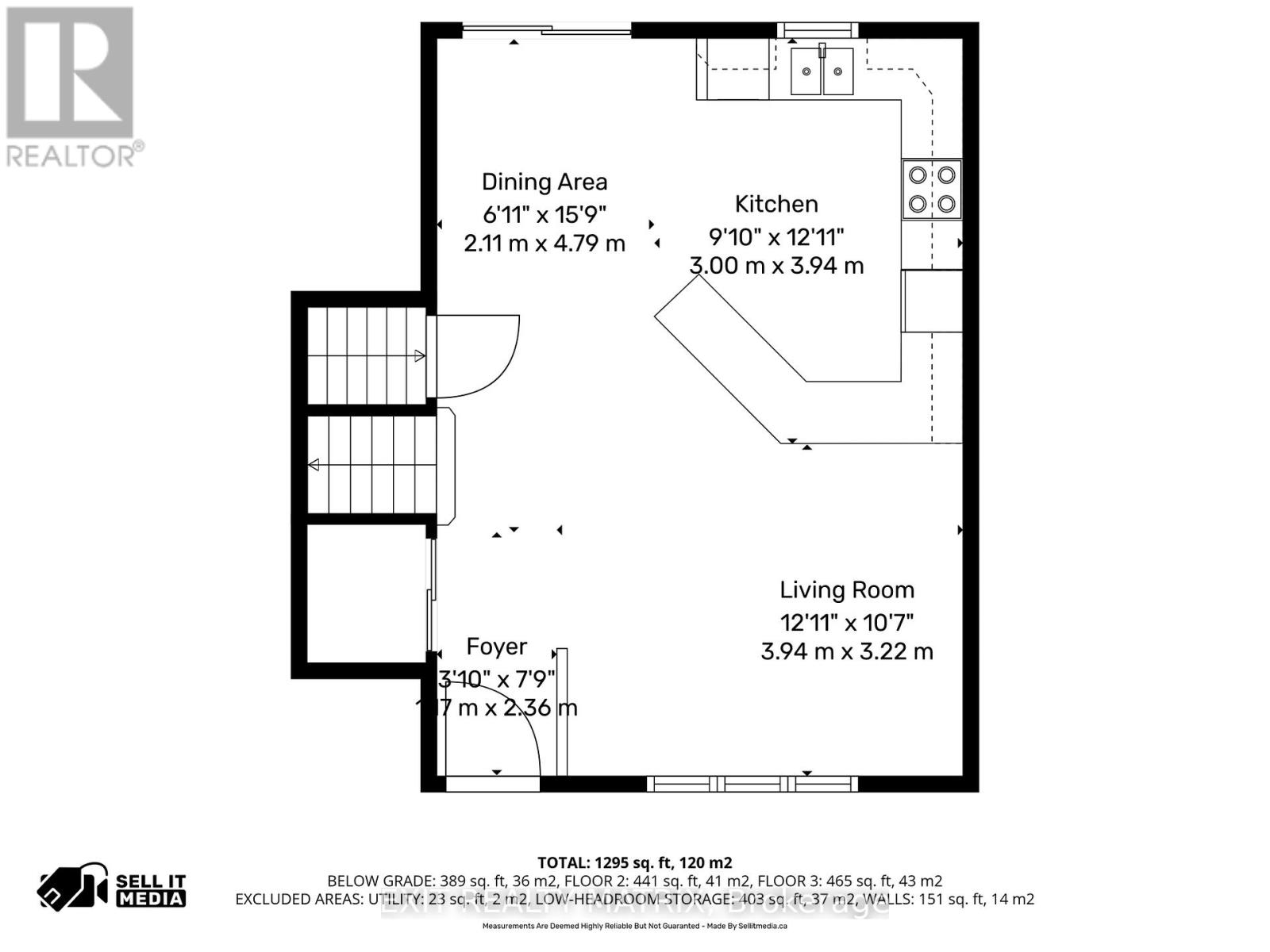29 Louise Crescent Russell, Ontario K0A 1W0
$619,000
OPEN HOUSE Saturday Oct 18, 1-3pm. Welcome to this charming 3-bedroom, 2-bathroom bungalow perfectly situated in one of Embrun's most desirable neighborhoods! This beautifully maintained home sits on a lovely corner lot surrounded by mature trees, offering both curb appeal and privacy. Step inside to discover a bright, open-concept layout where the kitchen, dining, and living areas flow seamlessly together, creating an inviting space ideal for family gatherings and entertaining. The spacious kitchen features ample cabinetry and counter space, while large windows fill the home with natural light throughout the day. Step outside to your backyard, a private, treed oasis complete with a large deck, perfect for summer barbecues, morning coffee, or simply enjoying the peaceful surroundings. Conveniently located close to parks, schools, and all of Embrun's amenities, this home blends comfort and location effortlessly. (id:49712)
Property Details
| MLS® Number | X12463408 |
| Property Type | Single Family |
| Community Name | 602 - Embrun |
| Amenities Near By | Park, Schools |
| Parking Space Total | 4 |
| Structure | Deck, Shed |
Building
| Bathroom Total | 2 |
| Bedrooms Above Ground | 3 |
| Bedrooms Total | 3 |
| Age | 51 To 99 Years |
| Appliances | Dishwasher, Dryer, Stove, Washer, Refrigerator |
| Architectural Style | Bungalow |
| Basement Development | Finished |
| Basement Type | N/a (finished) |
| Construction Style Attachment | Detached |
| Cooling Type | Central Air Conditioning |
| Exterior Finish | Brick, Vinyl Siding |
| Foundation Type | Poured Concrete |
| Heating Fuel | Natural Gas |
| Heating Type | Forced Air |
| Stories Total | 1 |
| Size Interior | 700 - 1,100 Ft2 |
| Type | House |
| Utility Water | Drilled Well |
Parking
| No Garage |
Land
| Acreage | No |
| Land Amenities | Park, Schools |
| Sewer | Septic System |
| Size Irregular | 120 X 140 Acre |
| Size Total Text | 120 X 140 Acre |
Rooms
| Level | Type | Length | Width | Dimensions |
|---|---|---|---|---|
| Second Level | Primary Bedroom | 3.51 m | 3.32 m | 3.51 m x 3.32 m |
| Second Level | Bedroom | 2.59 m | 3.36 m | 2.59 m x 3.36 m |
| Second Level | Bedroom | 2.99 m | 2.35 m | 2.99 m x 2.35 m |
| Second Level | Bathroom | 2.34 m | 2.01 m | 2.34 m x 2.01 m |
| Basement | Other | 6.4 m | 7.16 m | 6.4 m x 7.16 m |
| Basement | Recreational, Games Room | 3.86 m | 4.56 m | 3.86 m x 4.56 m |
| Basement | Laundry Room | 3.55 m | 2.15 m | 3.55 m x 2.15 m |
| Basement | Bathroom | 2.73 m | 3.2 m | 2.73 m x 3.2 m |
| Main Level | Kitchen | 3 m | 3.94 m | 3 m x 3.94 m |
| Main Level | Dining Room | 2.11 m | 4.79 m | 2.11 m x 4.79 m |
| Main Level | Living Room | 3.94 m | 3.22 m | 3.94 m x 3.22 m |
https://www.realtor.ca/real-estate/28991859/29-louise-crescent-russell-602-embrun

Broker of Record
(613) 447-4707
www.tessierteam.ca/
www.facebook.com/thetessierteam
twitter.com/maggietessier
ca.linkedin.com/pub/dir/Maggie/Tessier
785 Notre Dame St, Po Box 1345
Embrun, Ontario K0A 1W0
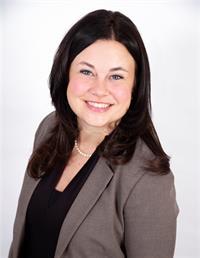
785 Notre Dame St, Po Box 1345
Embrun, Ontario K0A 1W0
