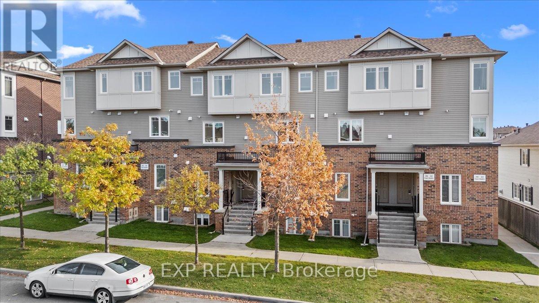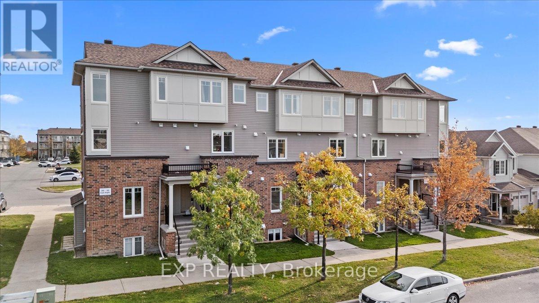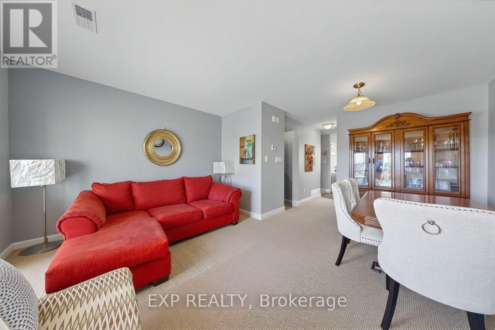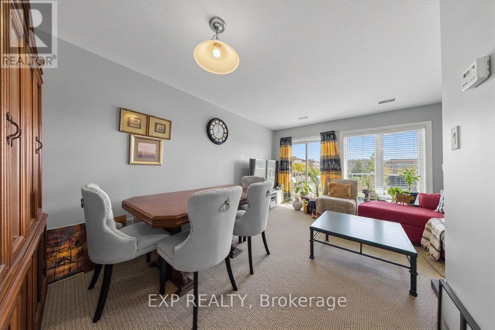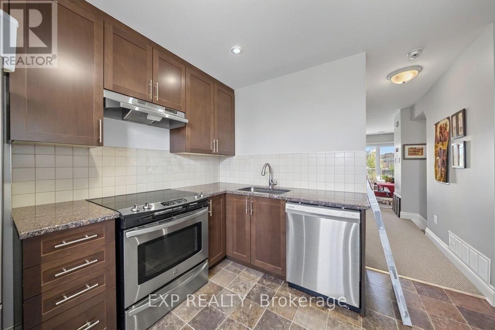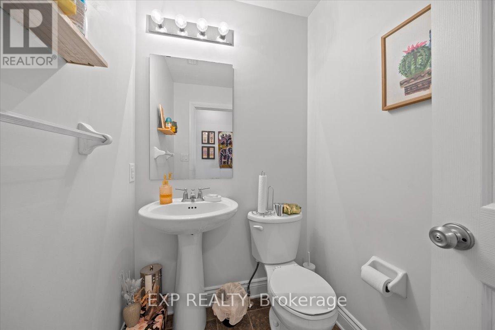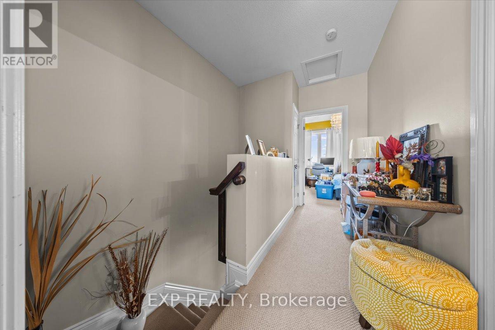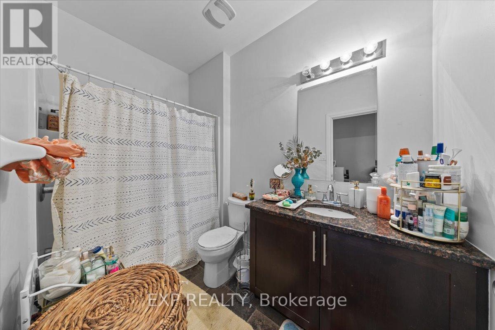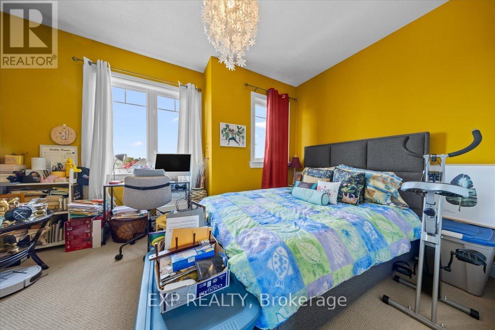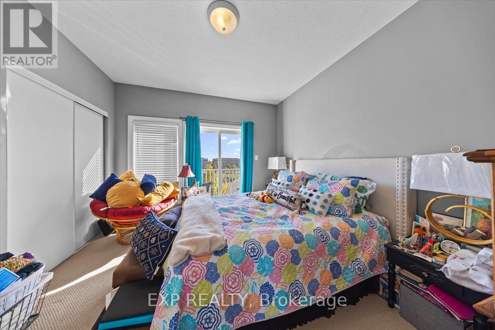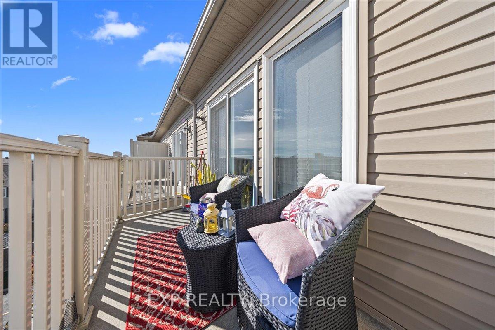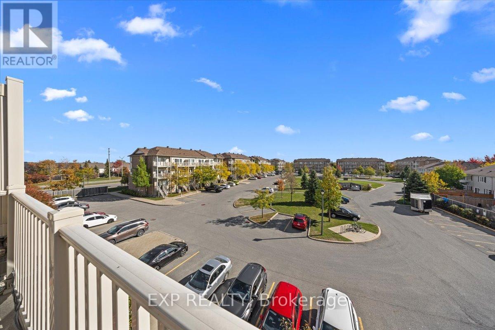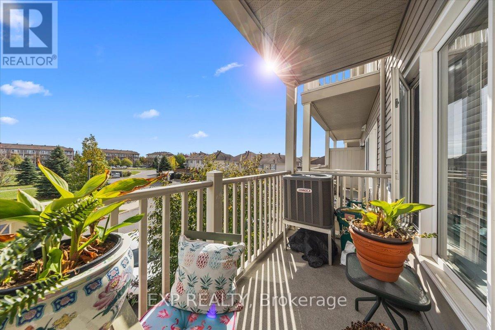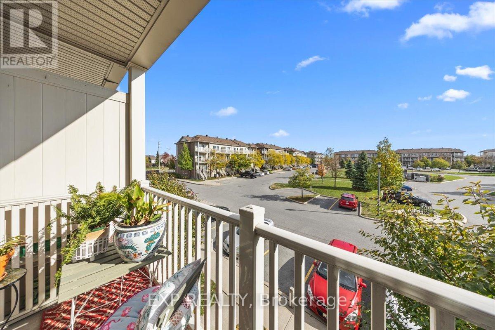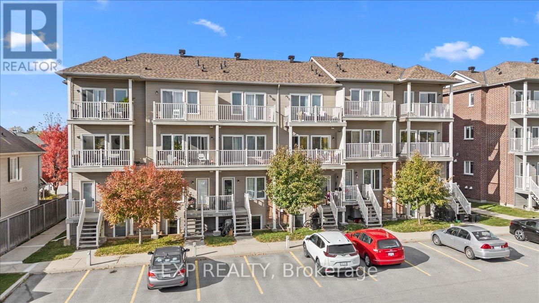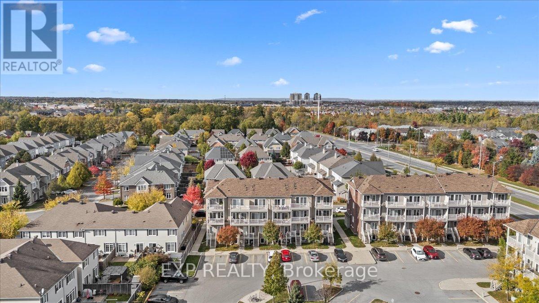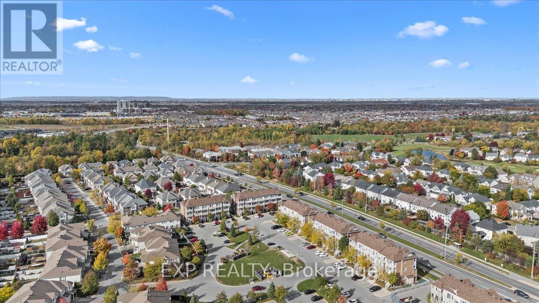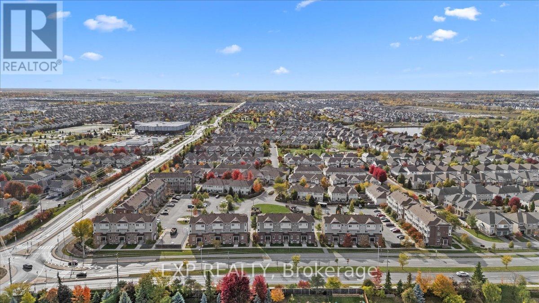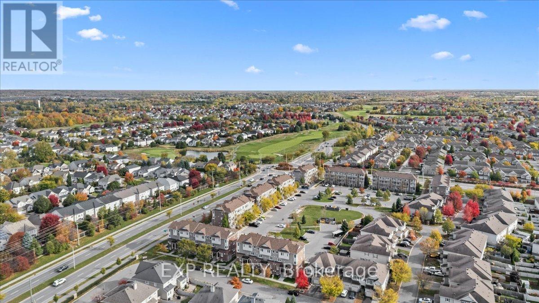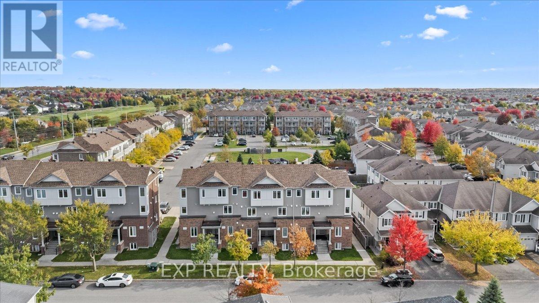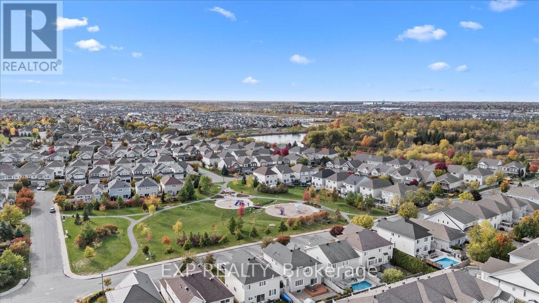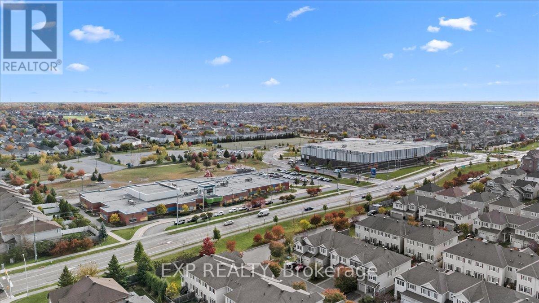290 Espin Heights Ottawa, Ontario K2J 0Y8
$419,990Maintenance, Insurance
$344.62 Monthly
Maintenance, Insurance
$344.62 MonthlySpacious 2 bedroom, 2 bath upper unit condominium offering a fantastic layout and an unbeatable location near the prestigious Stonebridge Golf & Country Club. The main floor features a bright open-concept living & dining area with access to a private balcony, along with a modern kitchen complete with dark cabinetry, granite countertops & stainless steel appliances. Upstairs, you'll find two generous bedrooms with plenty of closet space, a full bath, and a second balcony off the primary bedroom, perfect for enjoying a morning coffee or evening unwind. Located within minutes of schools, Tucana Park, Stonebridge Golf Club, public transit, shopping, and major Barrhaven amenities at Greenbank & Strandherd. Ideal for first-time buyers, investors, or those looking to personalize a home in a desirable community with low-maintenance living. (id:49712)
Open House
This property has open houses!
2:00 pm
Ends at:4:00 pm
Property Details
| MLS® Number | X12466328 |
| Property Type | Single Family |
| Neigbourhood | Barrhaven West |
| Community Name | 7708 - Barrhaven - Stonebridge |
| Amenities Near By | Golf Nearby, Park, Public Transit, Schools |
| Community Features | Pet Restrictions |
| Equipment Type | Water Heater |
| Features | Balcony |
| Parking Space Total | 1 |
| Rental Equipment Type | Water Heater |
Building
| Bathroom Total | 2 |
| Bedrooms Above Ground | 2 |
| Bedrooms Total | 2 |
| Appliances | Dishwasher, Dryer, Stove, Washer, Refrigerator |
| Cooling Type | Central Air Conditioning |
| Exterior Finish | Brick, Vinyl Siding |
| Half Bath Total | 1 |
| Heating Fuel | Natural Gas |
| Heating Type | Forced Air |
| Stories Total | 2 |
| Size Interior | 1,000 - 1,199 Ft2 |
| Type | Row / Townhouse |
Parking
| No Garage |
Land
| Acreage | No |
| Land Amenities | Golf Nearby, Park, Public Transit, Schools |
Rooms
| Level | Type | Length | Width | Dimensions |
|---|---|---|---|---|
| Second Level | Kitchen | 3.09 m | 3.53 m | 3.09 m x 3.53 m |
| Second Level | Living Room | 4.13 m | 3.03 m | 4.13 m x 3.03 m |
| Second Level | Dining Room | 1.98 m | 2.83 m | 1.98 m x 2.83 m |
| Second Level | Bathroom | 1.88 m | 1.42 m | 1.88 m x 1.42 m |
| Second Level | Laundry Room | 1.14 m | 0.94 m | 1.14 m x 0.94 m |
| Third Level | Primary Bedroom | 3.48 m | 4.05 m | 3.48 m x 4.05 m |
| Third Level | Bedroom 2 | 4.13 m | 3.17 m | 4.13 m x 3.17 m |
| Third Level | Bathroom | 1.65 m | 2.73 m | 1.65 m x 2.73 m |
https://www.realtor.ca/real-estate/28997762/290-espin-heights-ottawa-7708-barrhaven-stonebridge
Contact Us
Contact us for more information
