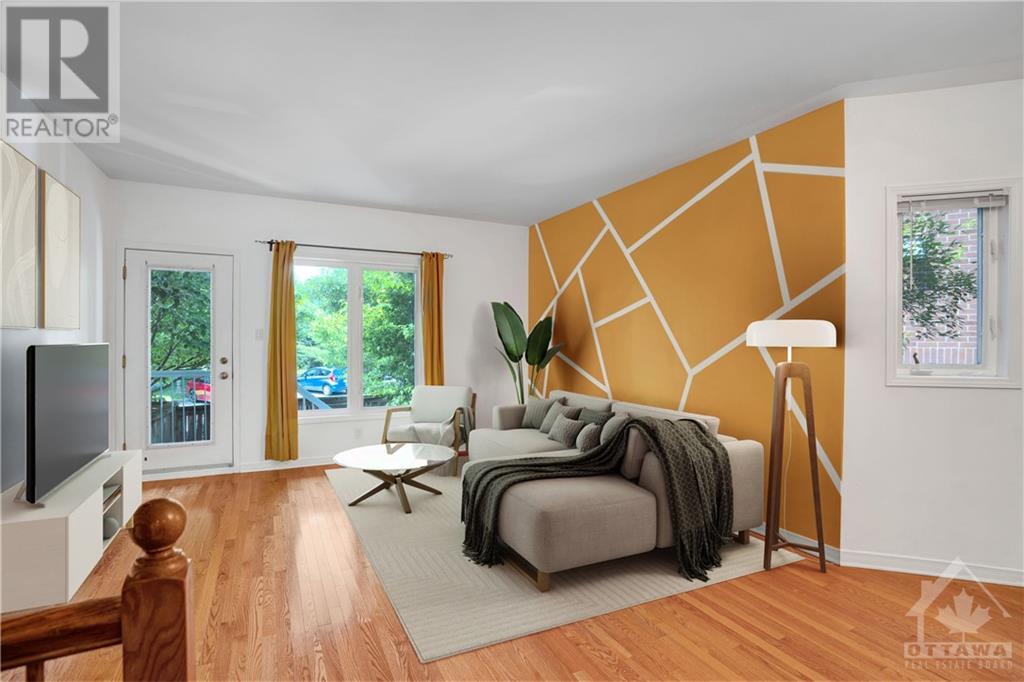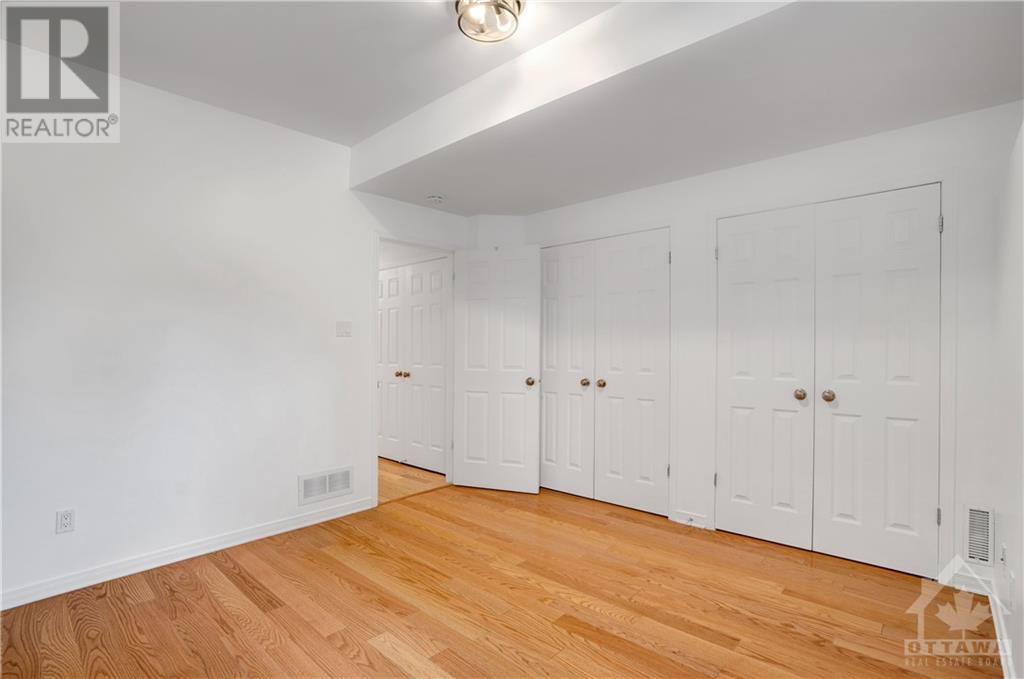292 London Terrace Ottawa, Ontario K1K 2W2
$474,900Maintenance, Property Management, Caretaker, Other, See Remarks
$405.35 Monthly
Maintenance, Property Management, Caretaker, Other, See Remarks
$405.35 MonthlyWelcome to 292 London Terrace! Stunning 2 STOREY, 3 bed upgraded end unit in beautiful Manor Park! Main floor features a modern open concept kitchen with stainless steel appliances including gas range, 9ft smooth ceilings, oak strip hardwood floors, spacious foyer with powder room and a fully fenced in yard. Lower level offers 3 bedrooms with a full bathroom and laundry+storage under the stairs. Fronting onto NCC parkland and London Terrace Park! Minutes to Downtown, Beechwood, The Byward Market, Shopping, Walking, Bike & Paths! Walking distance to Manor Park Public School. (id:49712)
Property Details
| MLS® Number | 1401431 |
| Property Type | Single Family |
| Neigbourhood | Manor Park |
| Amenities Near By | Public Transit, Recreation Nearby, Shopping |
| Community Features | Pets Allowed |
| Parking Space Total | 1 |
Building
| Bathroom Total | 2 |
| Bedrooms Below Ground | 3 |
| Bedrooms Total | 3 |
| Amenities | Laundry - In Suite |
| Appliances | Refrigerator, Dishwasher, Dryer, Stove, Washer |
| Basement Development | Finished |
| Basement Type | Full (finished) |
| Constructed Date | 2010 |
| Construction Style Attachment | Stacked |
| Cooling Type | Central Air Conditioning |
| Exterior Finish | Brick, Siding |
| Fixture | Drapes/window Coverings |
| Flooring Type | Hardwood, Laminate, Tile |
| Foundation Type | Poured Concrete |
| Half Bath Total | 1 |
| Heating Fuel | Natural Gas |
| Heating Type | Forced Air |
| Stories Total | 2 |
| Type | House |
| Utility Water | Municipal Water |
Parking
| Surfaced | |
| Visitor Parking |
Land
| Acreage | No |
| Fence Type | Fenced Yard |
| Land Amenities | Public Transit, Recreation Nearby, Shopping |
| Sewer | Municipal Sewage System |
| Zoning Description | Residential |
Rooms
| Level | Type | Length | Width | Dimensions |
|---|---|---|---|---|
| Lower Level | Bedroom | 9'11" x 9'1" | ||
| Lower Level | Bedroom | 9'4" x 9'1" | ||
| Lower Level | Full Bathroom | Measurements not available | ||
| Main Level | Kitchen | 11'1" x 9'3" | ||
| Main Level | Living Room | 14'4" x 13'1" | ||
| Main Level | Dining Room | 12'2" x 9'7" | ||
| Main Level | Primary Bedroom | 11'8" x 11'4" | ||
| Main Level | Partial Bathroom | Measurements not available |
https://www.realtor.ca/real-estate/27143691/292-london-terrace-ottawa-manor-park

Salesperson
(613) 325-8816
stevepeippo.com/
https://www.facebook.com/stevepeipporealty/
https://www.linkedin.com/in/stevepeippo/
1079 Somerset St. W
Ottawa, Ontario K1Y 3C6
































